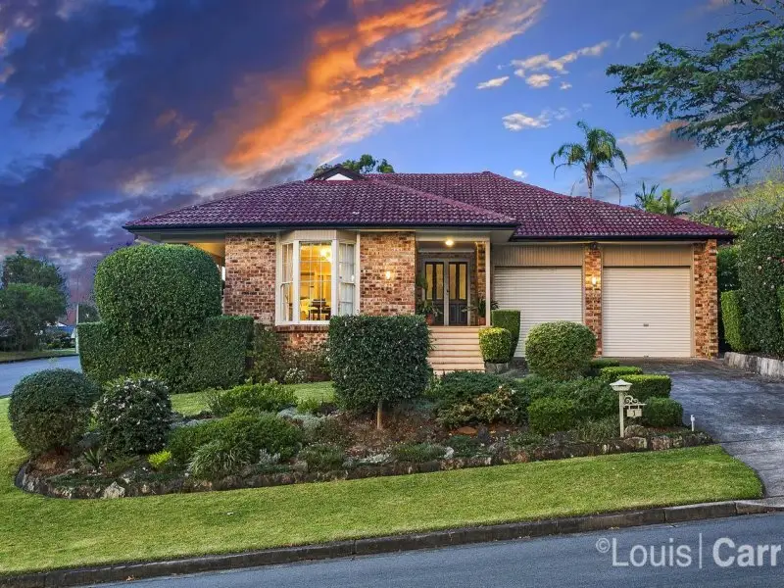
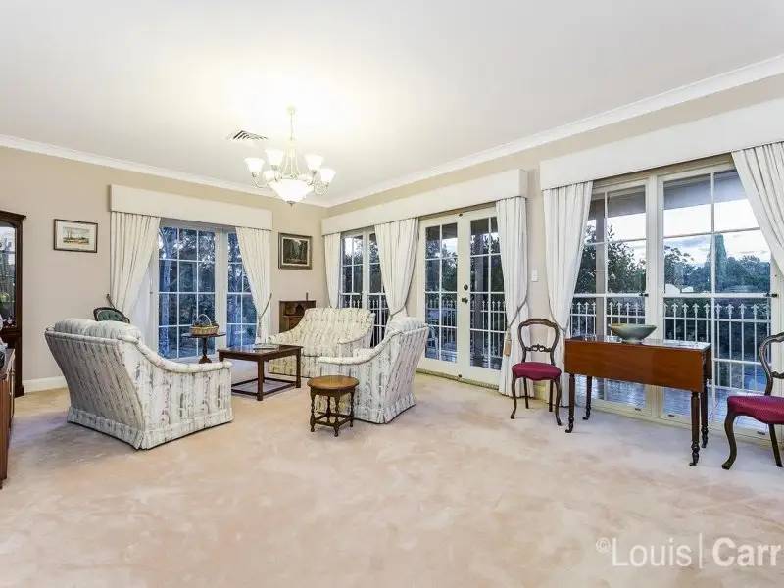
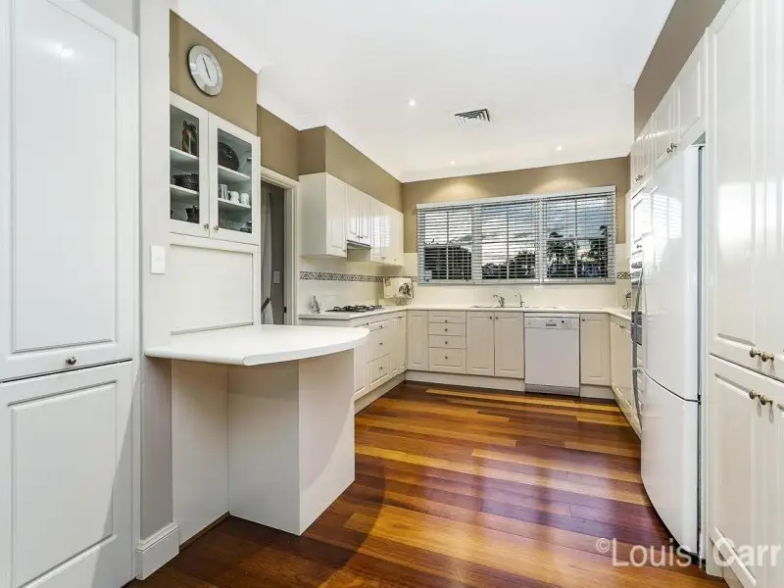
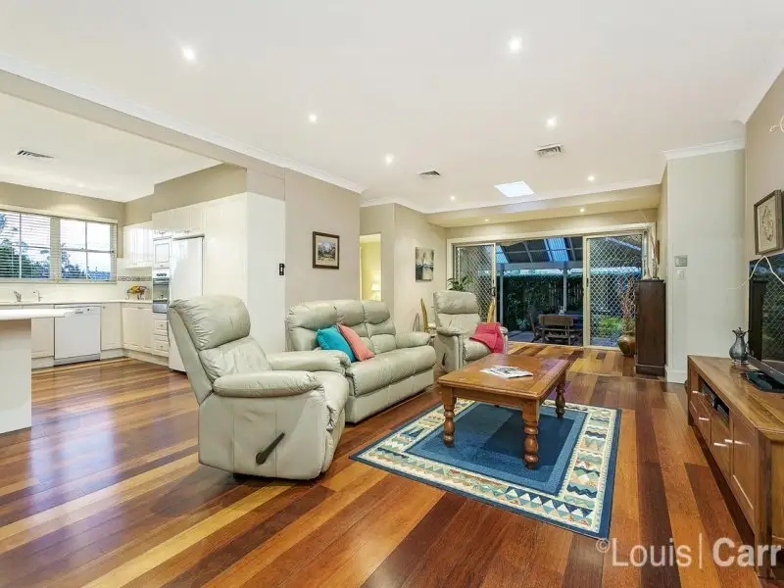
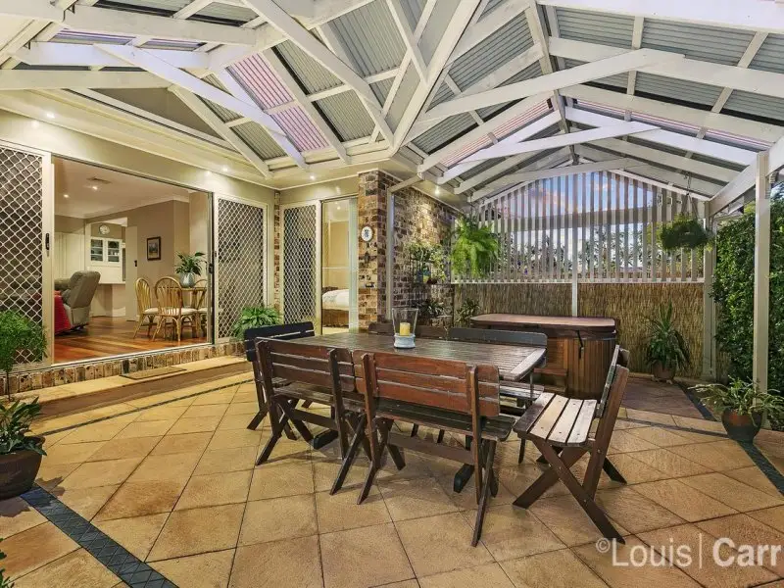
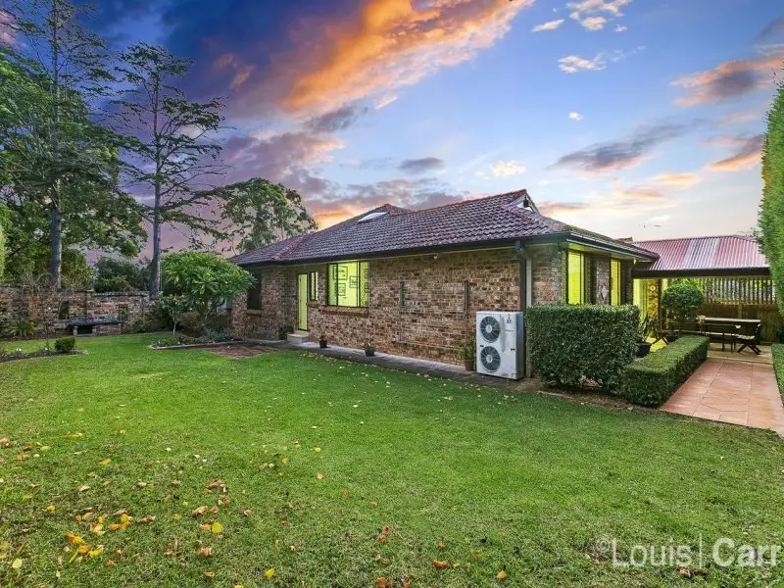
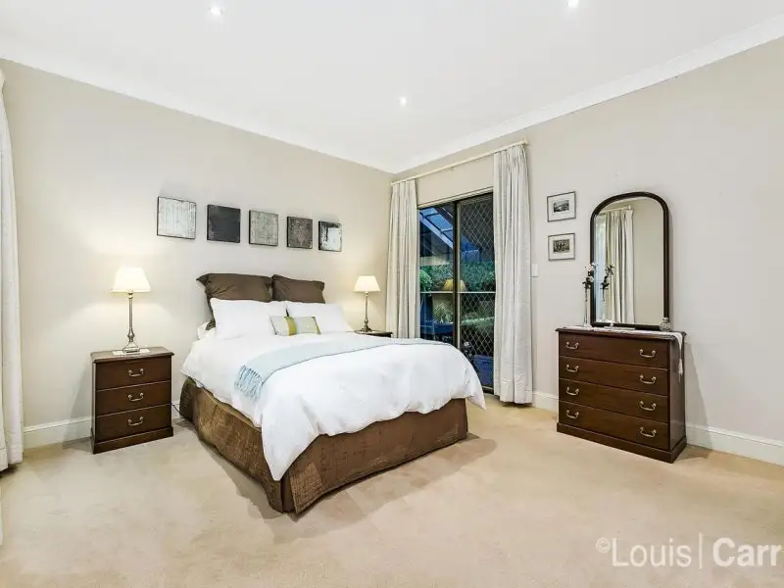
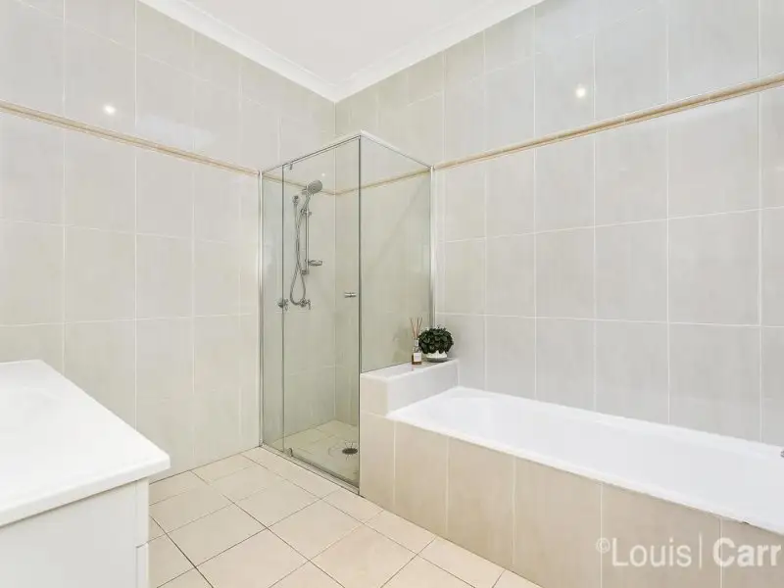

Cherrybrook 1 Parkhill Crescent
SOLD!! Contact Trevor Prinsloo on 0438 510 234 for more details!
We love the open, spacious atmosphere that welcomes you upon entry and gracefully guides you through a gorgeous single level design. Full double-brick, presenting immaculately, offering both formal/informal living and superb outdoor entertaining options on approximately 1,039m2. With local and city buses at your doorstep, shops, parks and premium schools just a short walk down the road, you are set to enjoy relaxed and convenient living at its best.
The combined formal lounge and dining with French doors and windows is an elegant space, perfect for your more traditional gatherings, with an adjoining verandah that offers stunning sunset views. At the hub is a light and bright, chef-friendly kitchen. Cupboards galore, generous floor space, gas cooktop, dishwasher, microwave nook, breakfast hub, and even a discreet bar, ensure this space is not only aesthetically pleasing, but practical and functional too. A commodious rumpus/family room makes an impression, lined with the warmth of rich timber floors. Ideal for family events, it seamlessly adjoins the outdoor entertainer with high-pitched roof, creating a picturesque spot for enjoying meals alfresco. Fully fenced and private, a large lawn and gardens complete the idyllic surrounds.
Four bedrooms make up the accommodation. The master bedroom is luxurious with a large walk-in robe and cheery en suite. When relaxing in the outdoor Jacuzzi before bed is in order, you'll appreciate easy access to the outdoor entertainer through your sliding glass doors. Three additional bedrooms (one with a separate phone line and Foxtel) are located at the other side of the home with a pristine, family-friendly bathroom.
Ducted reverse-cycle air-conditioning, gas heating, oversized automatic DLUG, double doors for easier manoeuvring of furniture, and internal laundry with third bathroom and built-in storage are also added bonuses to this home. Zoned for Cherrybrook Technology High School and Cherrybrook Primary School.
Elegant lounge/dining with front verandah, spacious gas kitchen and rumpus
Outdoor entertaining area with high-pitched roof, Jacuzzi, and large level lawn
Large laundry with third bathroom, adjoining storage room with inbuilt cabinetry
Oversized DLUG, ducted reverse-cycle air-conditioning, gas heating
Buses at the door, walk to parks, schools and Cherrybrook Shopping Village
Zoned for Cherrybrook Technology High School and Cherrybrook Primary School
Amenities
Bus Services
Location Map
This property was sold by










