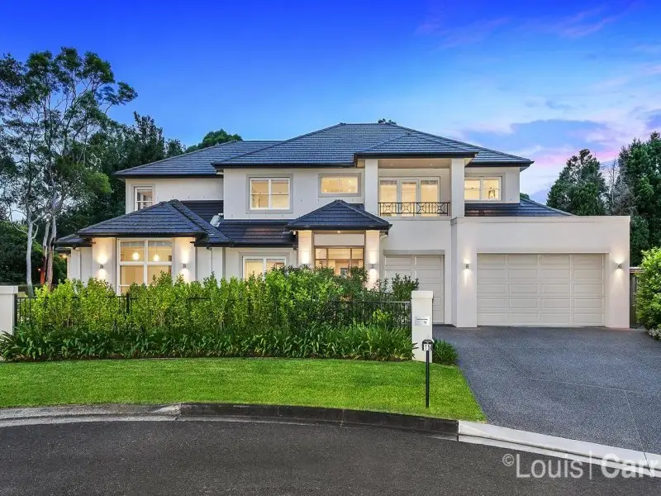
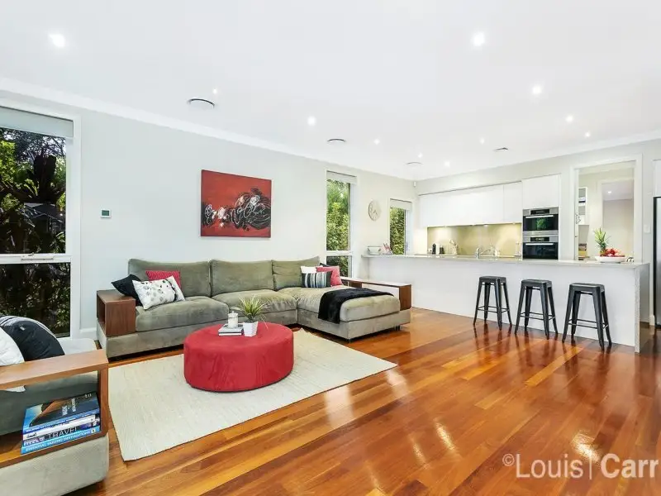
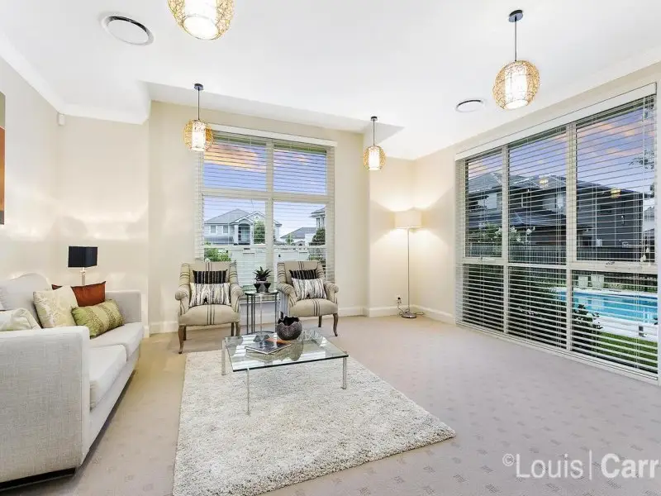
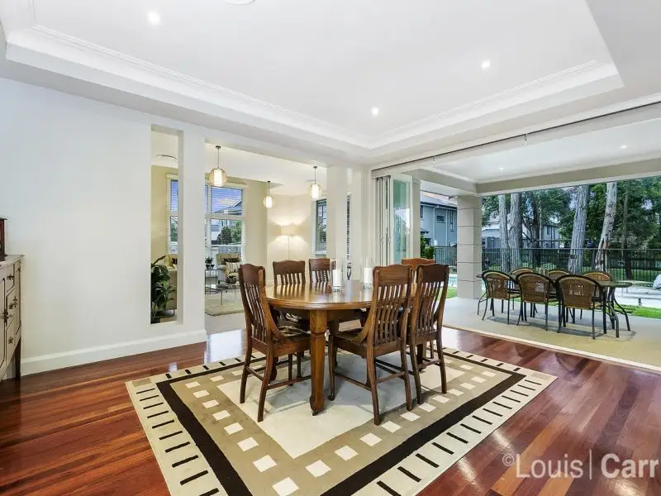
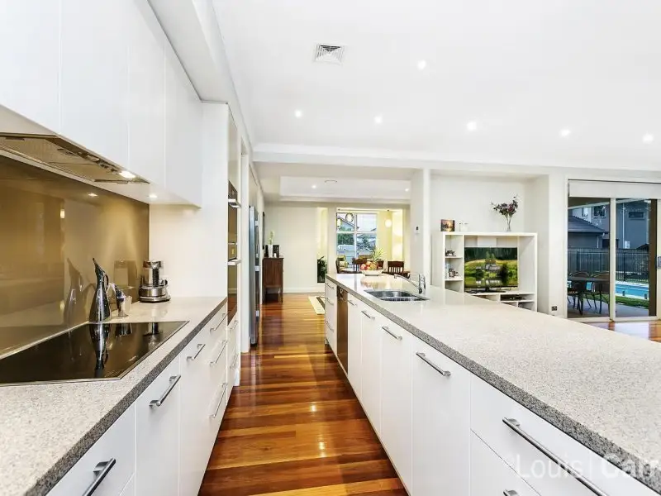
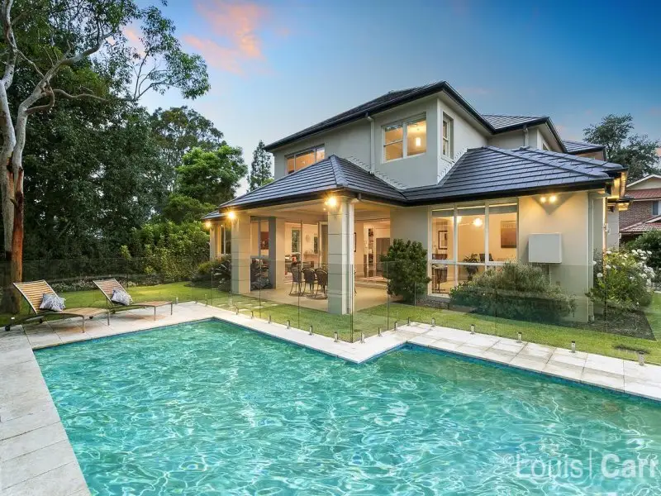
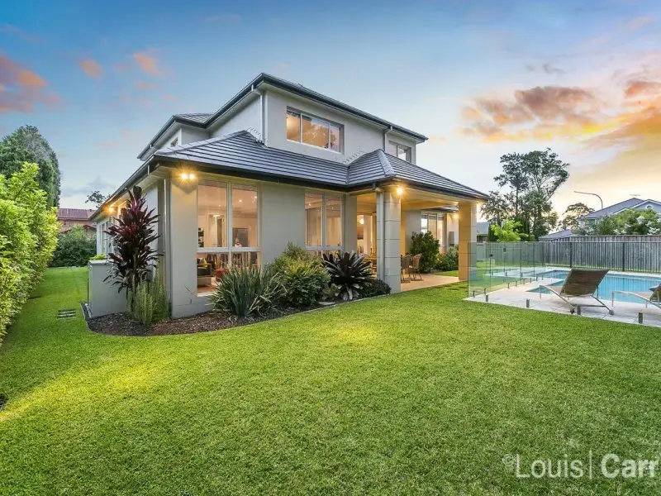
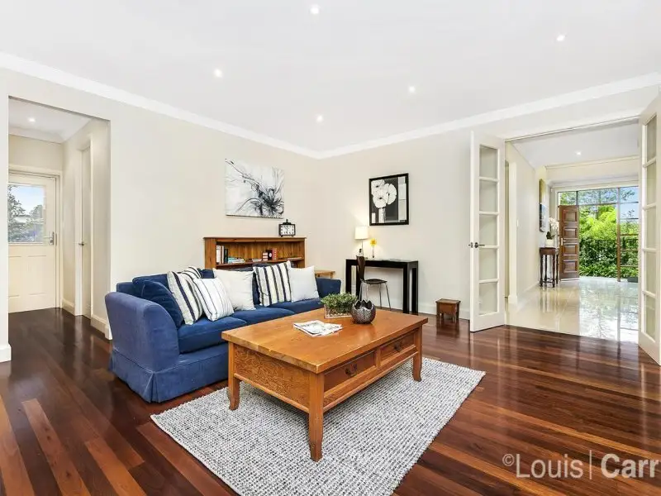
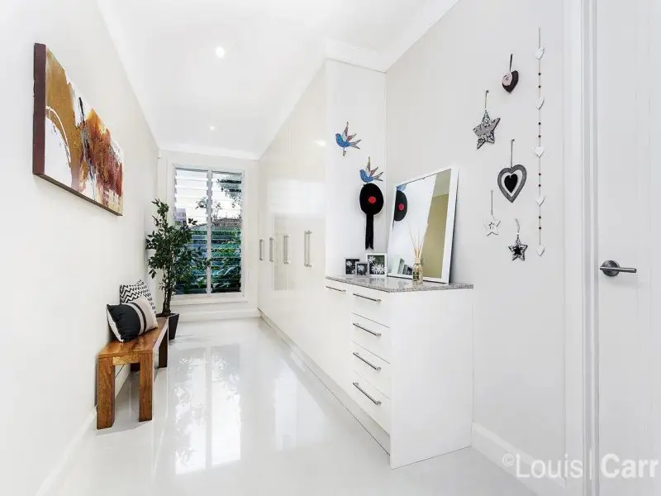
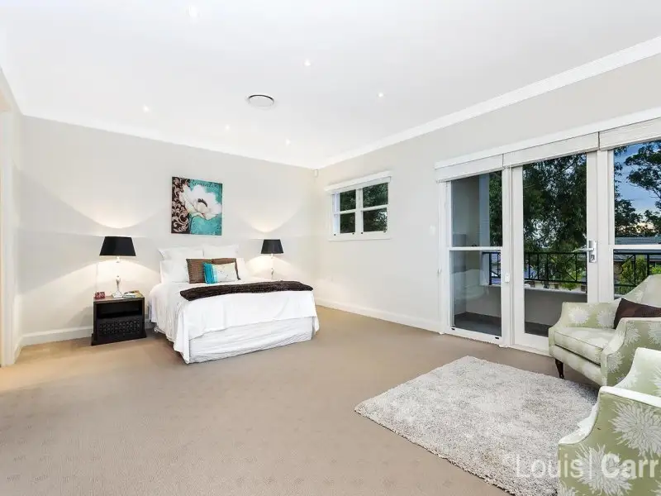
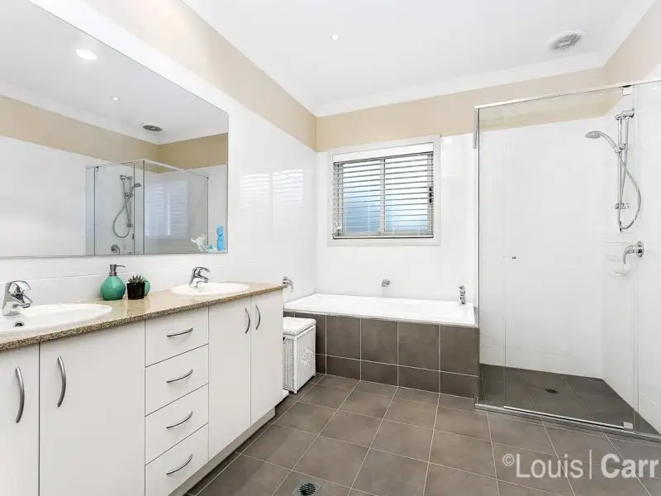

West Pennant Hills 15 Kingston Close
SOLD!! Contact Jessica Campbell on 0401 459 188 for more details!
Showcasing a sleek contemporary design filled with natural light, this grand family home reveals a free flowing selection of family inspired living and dining areas with bi-fold doors onto a north facing outdoor entertaining haven. It's privately set at the end of a peaceful cul-de-sac street, only moments away from shops, schools and express city buses.
Its premium north to rear aspect attracts all-day sunlight across the gas heated swimming pool and manicured garden grounds. Entertain friends and family on an all-weather outdoor terrace, enjoying absolute privacy. The immaculate stone finished kitchen is equipped with Miele appliances, breakfast dining bar, a large walk-in pantry and openly integrates with the family living space. There is an elegant formal lounge with garden views, while a separate rumpus retreat and an upper level study enclave provide an abundance of space for larger families.
There are four double sized bedrooms, including a king sized master bedroom with broad balcony, modern ensuite and walk-in wardrobe. The full main bathroom is impressively scaled with a separate bath and shower plus high end fittings, while a separate laundry adjoins ample built-in storage space.
Additional highlights include ducted air conditioning, hardwood floors, high ceiling, neutral colour tones, alarm system, side gate and a triple garage with internal access.
Meticulously crafted, this dual level residence is set on a premium 803sqm block of land in a tightly-held address. It's set within the catchment for Murray Farm Public School and is within close proximity to a number of prestigious private schools. The home is peacefully placed only moments away from Castle Towers, a range of parklands and reserves, city express buses and Beecroft Station.
Open living flows to distinct dining and formal lounge room
Separate rumpus retreat set against private leafy outlooks
All-weather outdoor entertaining terrace, gas heated pool
Spacious stone kitchen has Miele appliances, walk-in pantry
Master bedroom has walk-in wardrobe, balcony and ensuite
Upstairs study enclave, ducted a/c, large laundry, storage
Three car garage, hardwood floors, high ceiling and alarm
Amenities
Bus Services
Location Map
This property was sold by














