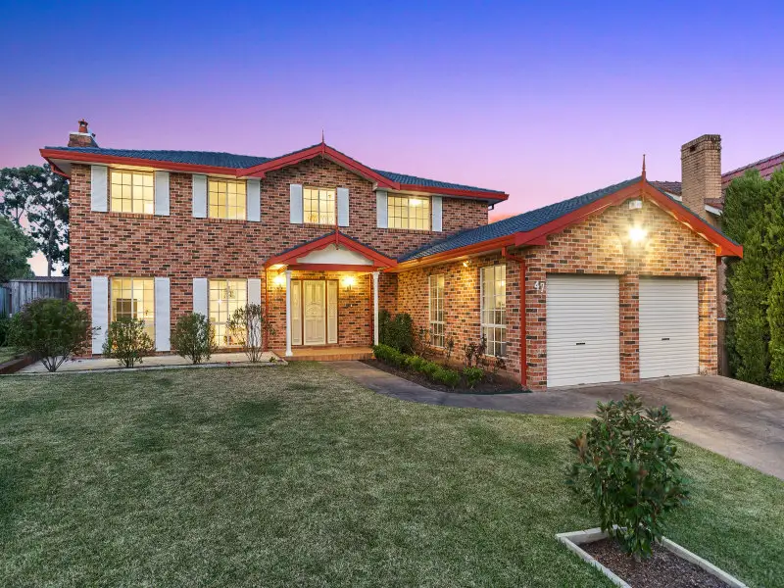
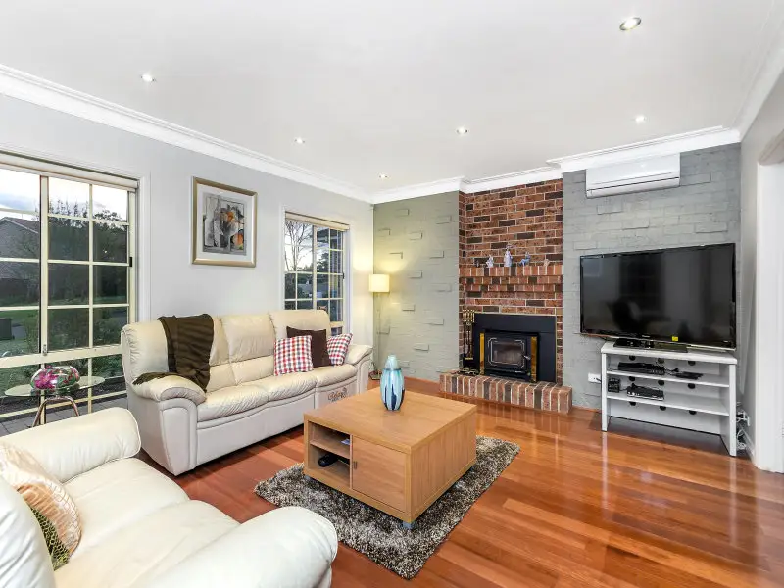
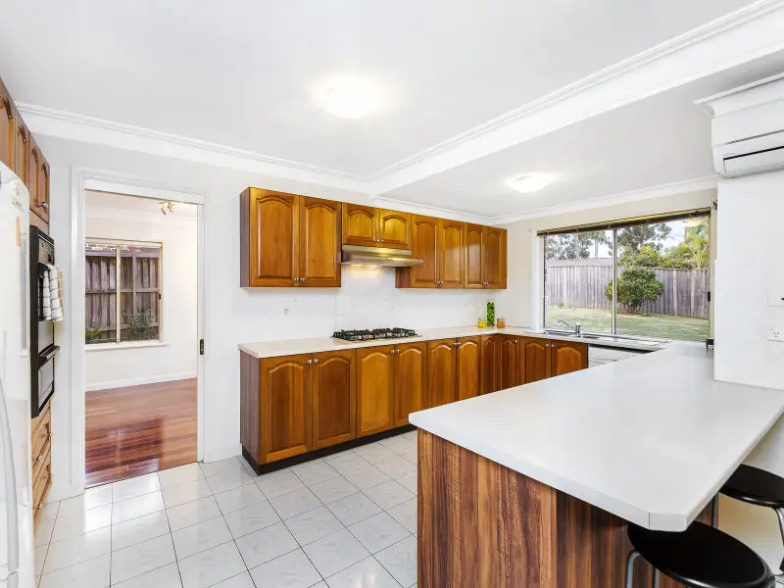
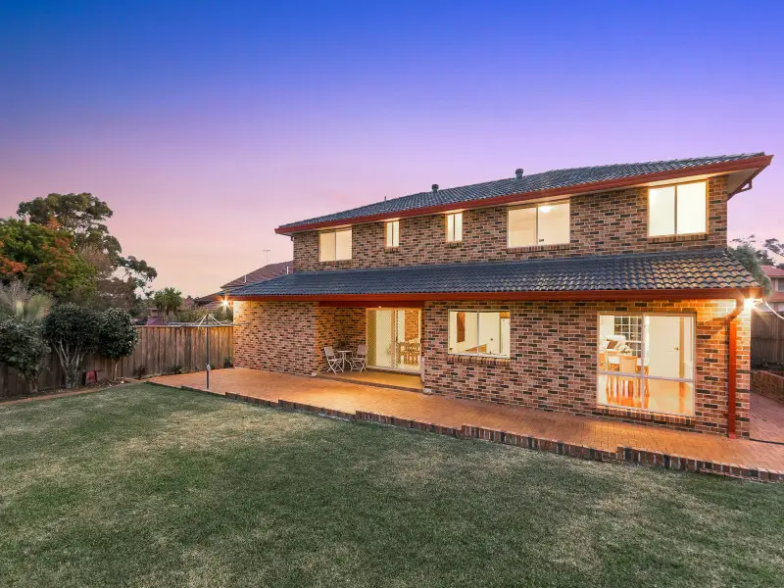
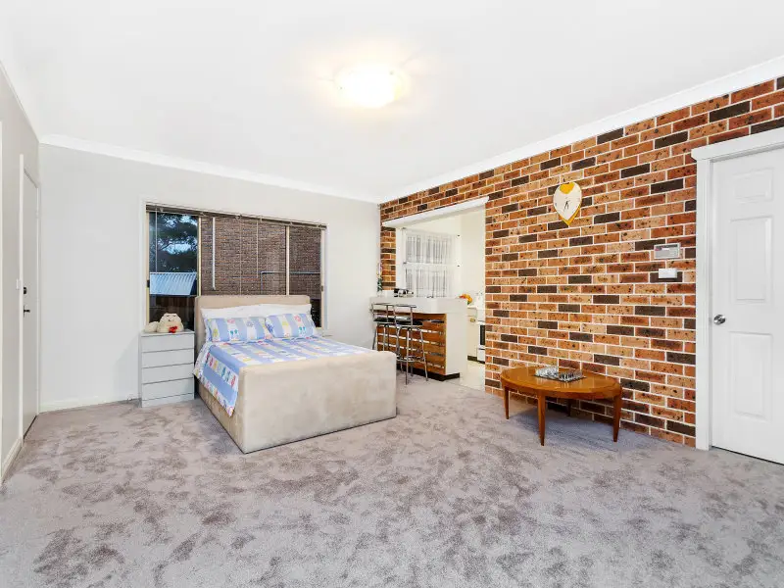
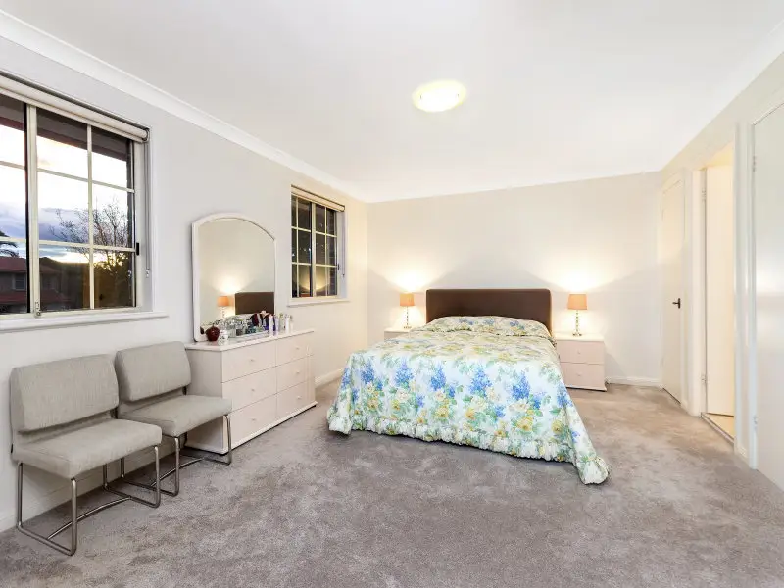
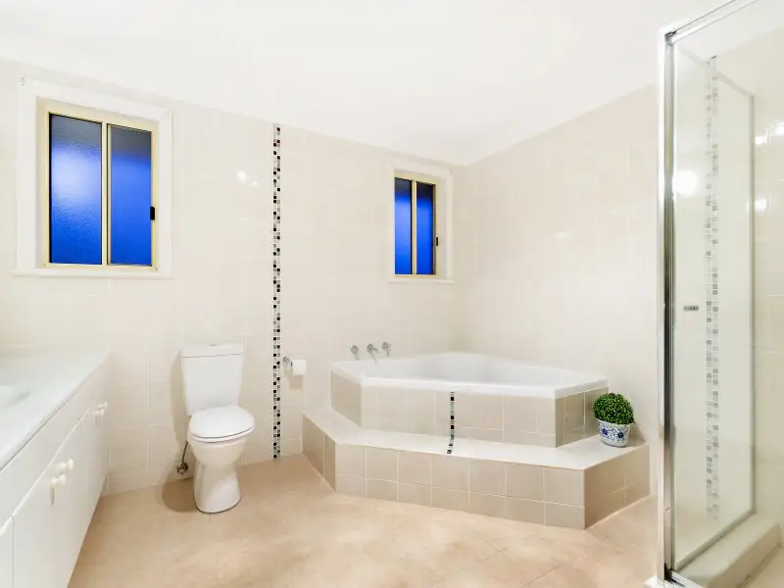
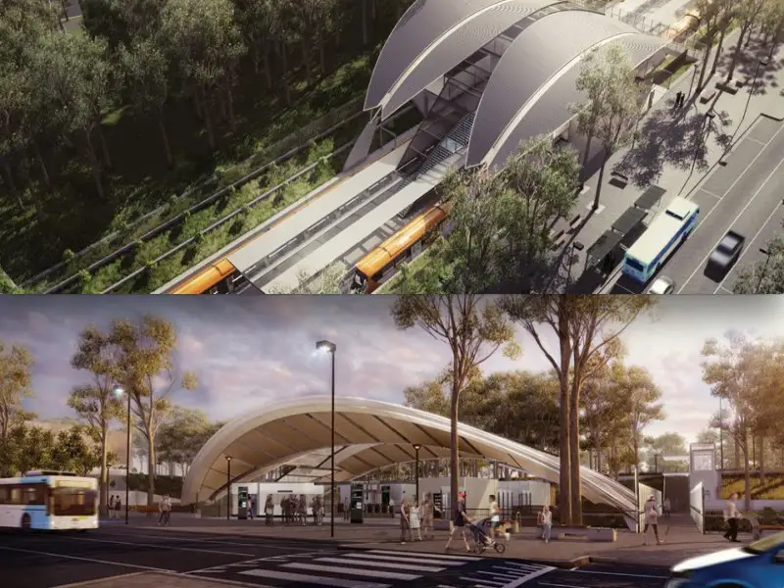
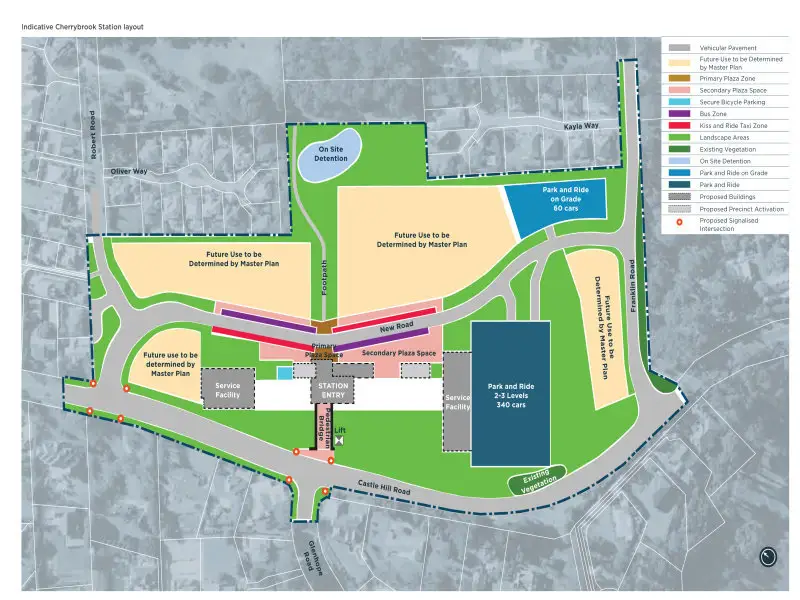

Cherrybrook 47 Kanangra Crescent
SOLD!! Contact Trevor Prinsloo on 0438 510 234 for more details!
Exhibiting impressive curb appeal and an abundance of space and brilliant natural light throughout the immaculate and finely crafted interiors, this beautiful suburban family home on a 763.3m2 block is instantly appealing. Providing an extensive collection of formal and informal living areas and additional accommodation options, this home would suit even the largest of families.
Offering four king-sized bedrooms upstairs, including a stunning master sanctuary with luxurious ensuite. Another large, pristine, renovated main bathroom delivers every convenience. A commodious rumpus on the ground floor forms a perfect teenage zone or guest/in-law accommodation, with an adjoining kitchenette, full bathroom, plus plenty of space for a bedroom set up and lounge/TV. With a private entry, and the option to separate this space from the rest of the home, this corner of accommodation is extremely versatile.
Downstairs displays both casual and formal living areas throughout an adaptable floorplan. A delightful formal lounge and dining with charming combustion fireplace, stunning timber floors, and ornate elements provides refined elegance. The centrally located kitchen/family area is as spacious as they come, offering easy access and views of the fully fenced backyard, alfresco entertaining area, and lush sprawling lawn. Easy care without a pool, but with plenty of space for one if so desired.
Meticulously refreshed with crisp paint inside and out and new carpets throughout, this quality home also features: decorative cornices, high ceilings, alarm system, reverse-cycle air-conditioning, ducted vacuum, gas points for heating, gas cooking, automatic lock-up garage, a king-sized laundry, varied options for storage, and a whole lot more! Brilliantly positioned just two doors down from Appletree park and shops. Direct city buses are also conveniently close on Shepherds Drive, within 3 minutes flat walk, and you're luckily in the catchment for Cherrybrook Technology High School and John Purchase Public School.
763.3m2, oversized family home with spacious and light-filled interiors
King-sized bedrooms with generous built-in robes, three full bathrooms
Possible in-law/teen accommodation with kitchenette, bathroom, separate entry
Auto DLUG, combustion fireplace, air-conditioning, gas heating
Large fully fenced yard, sprawling lush lawn, walk to city buses/parks/shops
Zoned for Cherrybrook Technology High School and John Purchase Primary
Amenities
Bus Services
Location Map
This property was sold by











