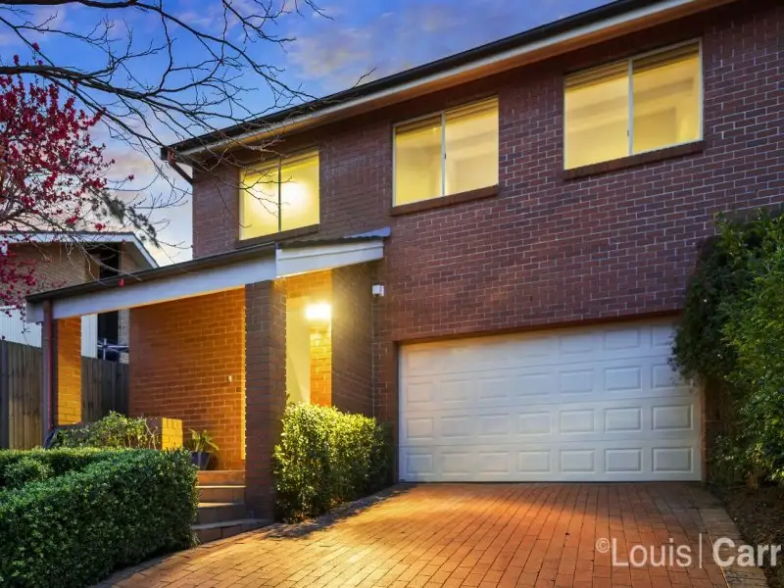
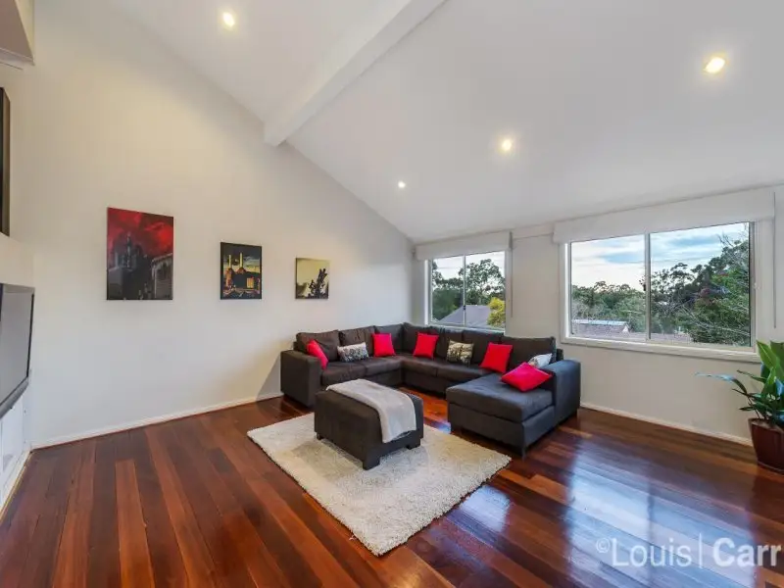
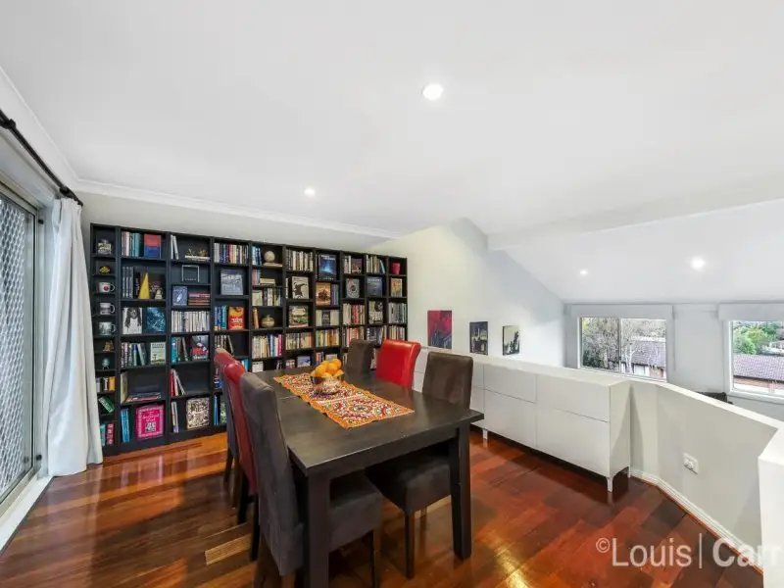
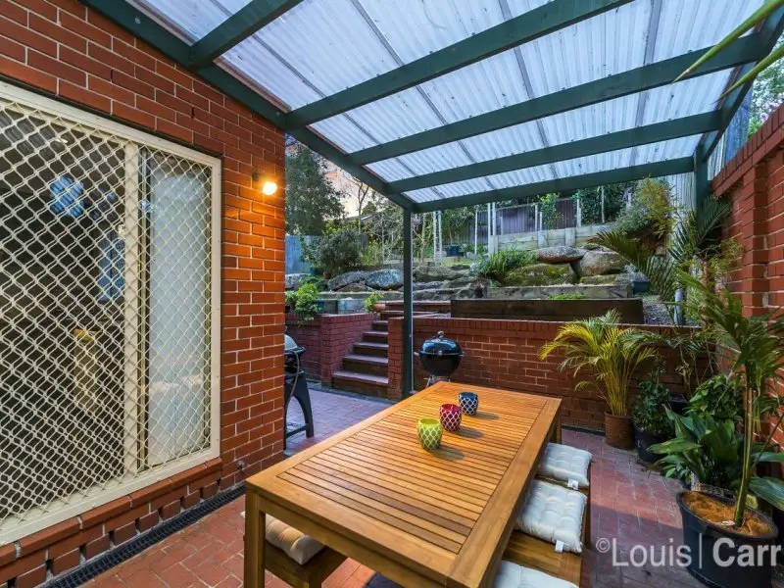
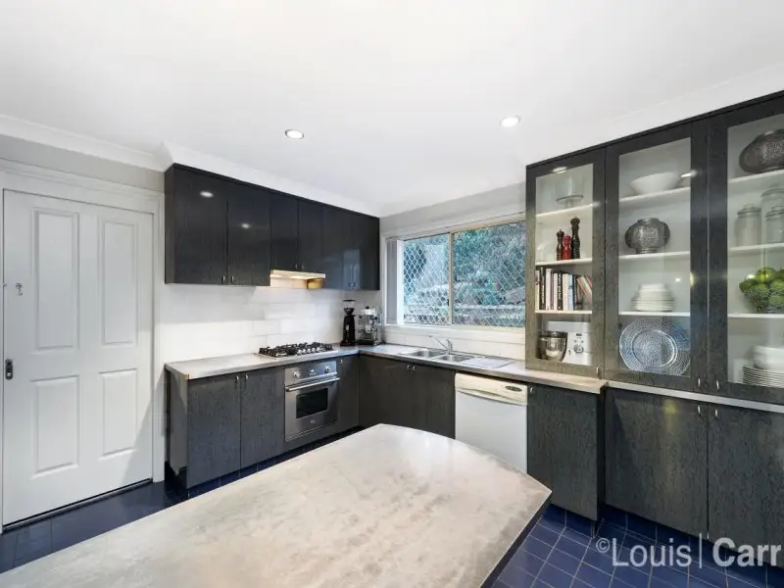
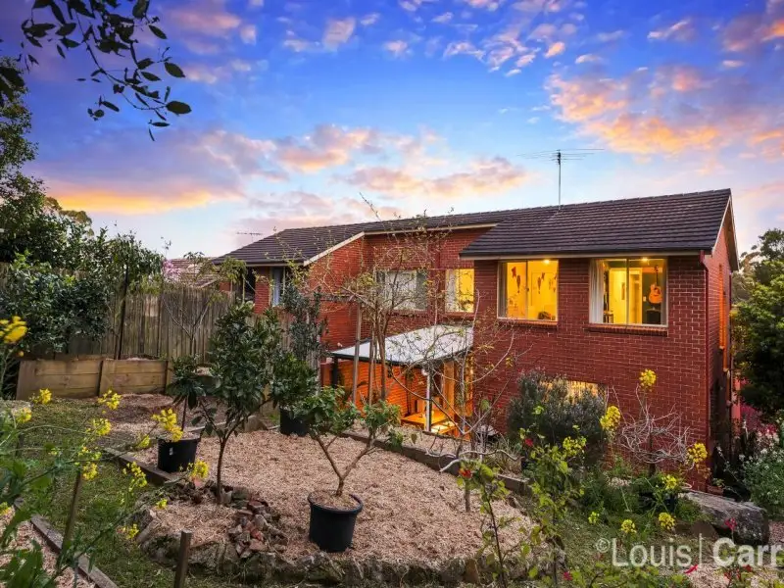
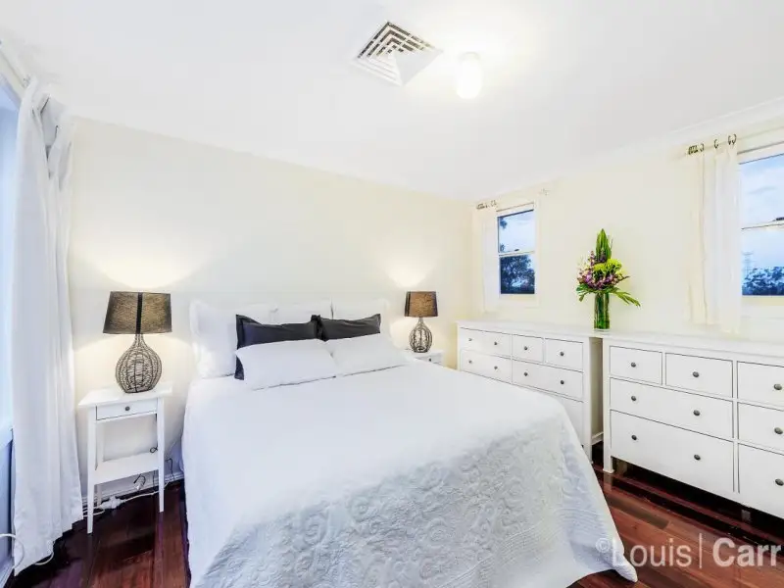
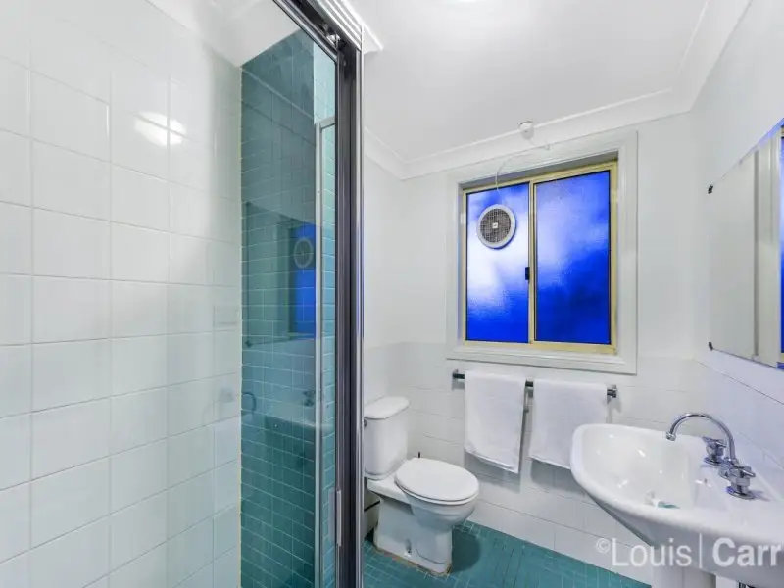

Cherrybrook 159 Shepherds Drive
SOLD!! Contact Trevor Prinsloo on 0438 510 234 for more details!
Displaying generous proportions and a beautiful open plan layout, this refined, executive, Torrens Title duplex set on 464m2 in a private position has so much to be proud of! Its majestic ceilings soar high, an abundance of light floods through the architecturally designed interiors, creating an exceptionally spacious and elegant atmosphere across a convenient split-level floor plan underpinned by gorgeous West Australian Karri floorboards. Offering an in demand family lifestyle within the premier catchment for Cherrybrook Technology High and John Purchase Public Schools.
Creating a large and relaxing space for family gatherings or entertaining, the sunken formal lounge, sophisticated dining, casual meals, kitchen, and delightful outdoor entertainer blend harmoniously. The artful kitchen, with a touch of industrial flair, offers a quality gas cooktop, stainless steel appliances, abundant cupboard space, creative storage solutions for pots and pans and glasses, and a picturesque view to the outdoors. The wraparound area out back, accessible through glass sliding doors, and enjoying the surrounds of elevated flourishing garden beds, provides you with the ideal all-weather entertainment option.
For your accommodation needs, there is plenty of space and flexibility. This lovely home showcases three bedrooms and two bathrooms upstairs (including the large master, which owns a walk-in robe and ensuite) and a fourth bedroom and a third bathroom downstairs. Also conveniently offering: gas points for heating, ducted reverse-cycle air-conditioning, internal laundry, automatic DLUG, and an abundance of storage options under the house and in various nooks throughout. Situated in a prime location with Cherrybrook Shopping Village, Appletree Shops, petrol station, parks, restaurants, cafes and medical facilities all close at hand. Bus stops to the city are at your doorstep.
464m2, open plan interiors across split level design
Main bedroom with views, ensuite and WIR
Fourth bedroom plus a third bathroom downstairs
Gas kitchen, automatic DLUG, abundant storage
Paved outdoor entertainer, elevated gardens
Zoned for CTHS/JPPS, walk to shops and M2 bus
Amenities
Bus Services
Location Map
This property was sold by










