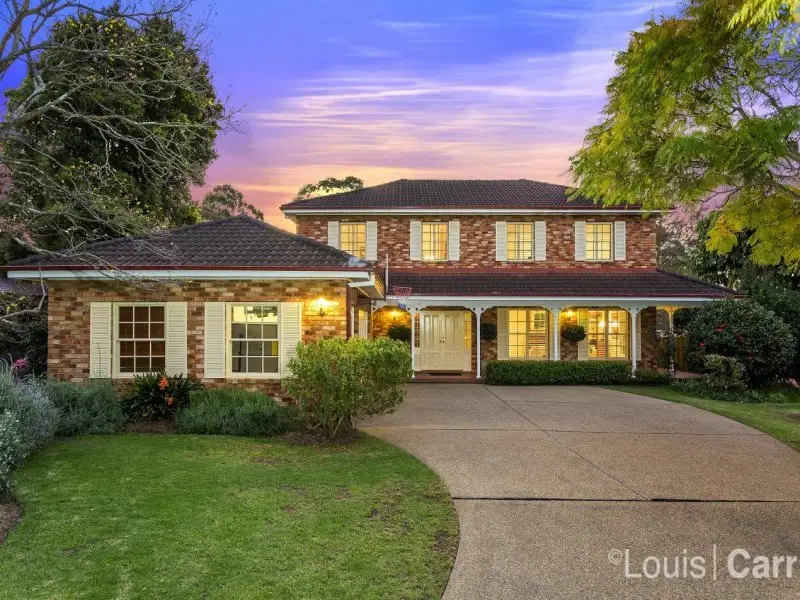
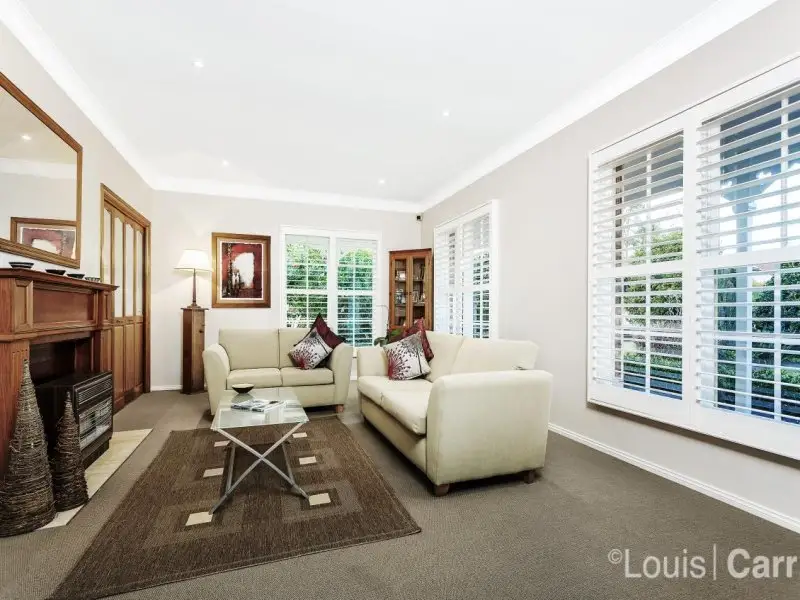
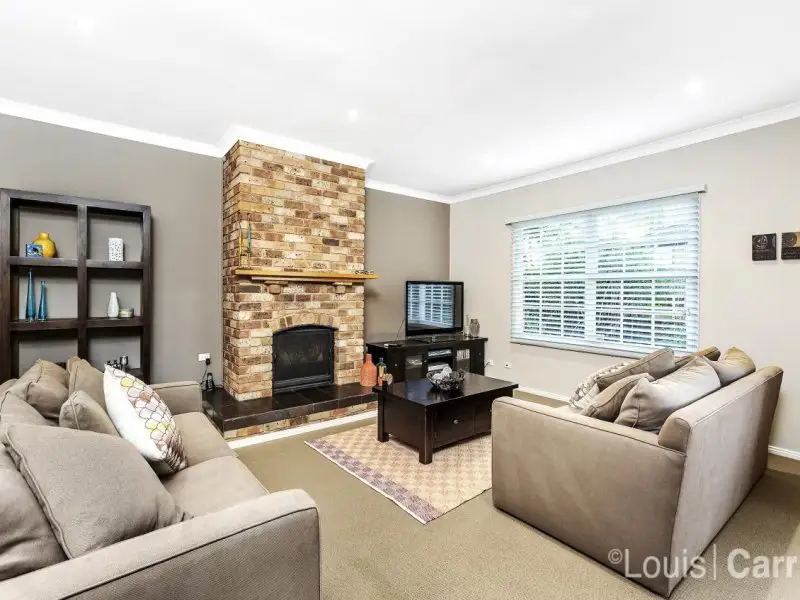
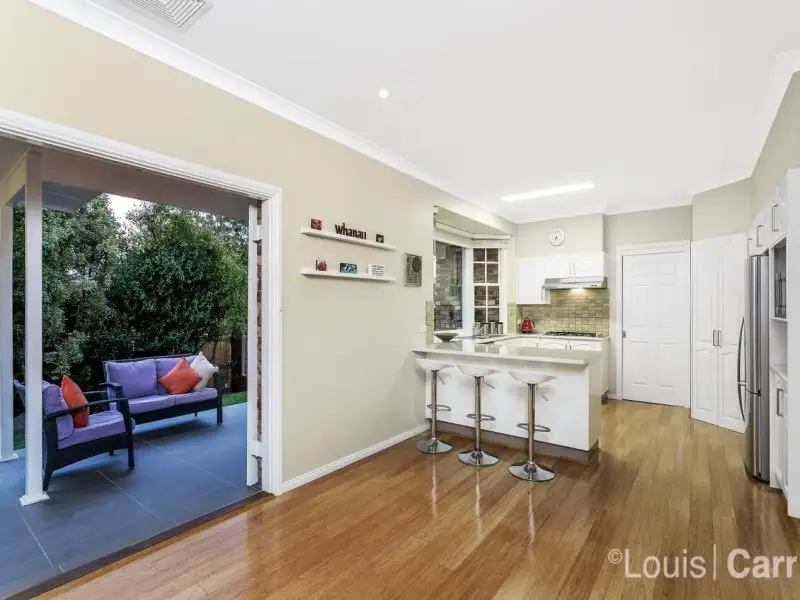
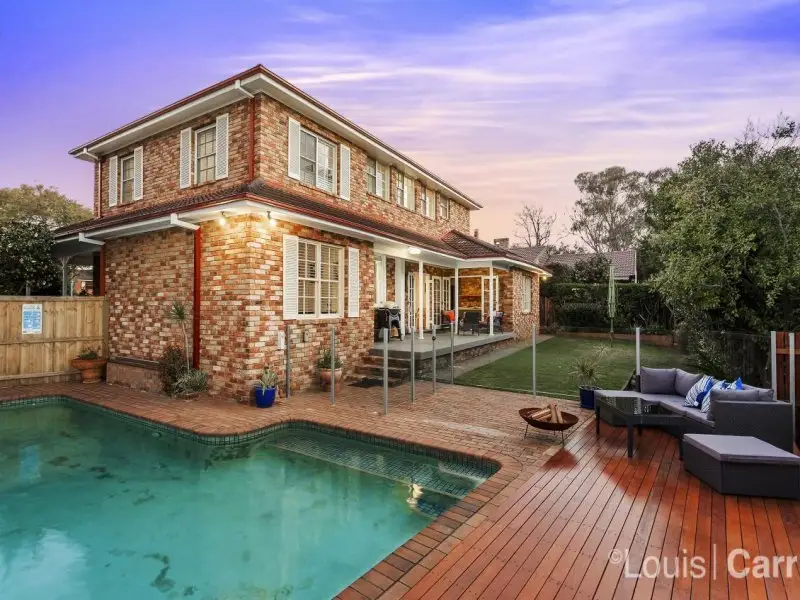
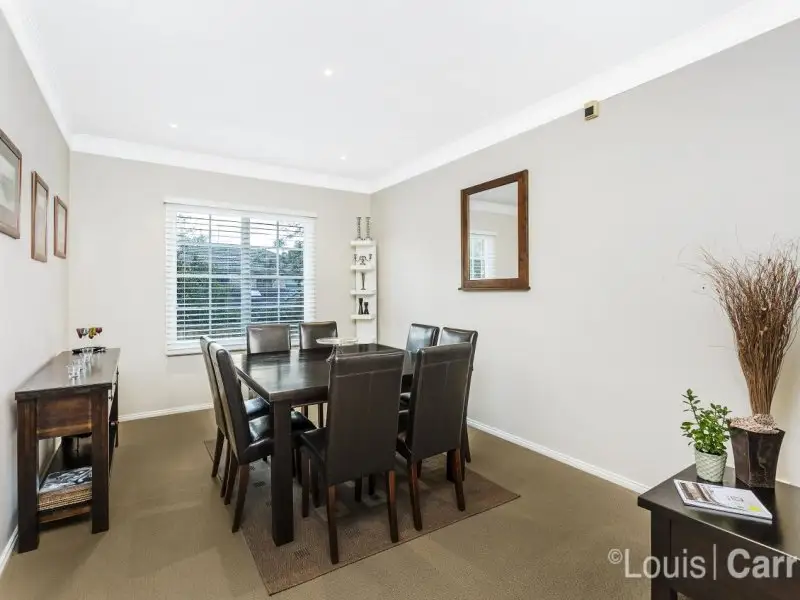
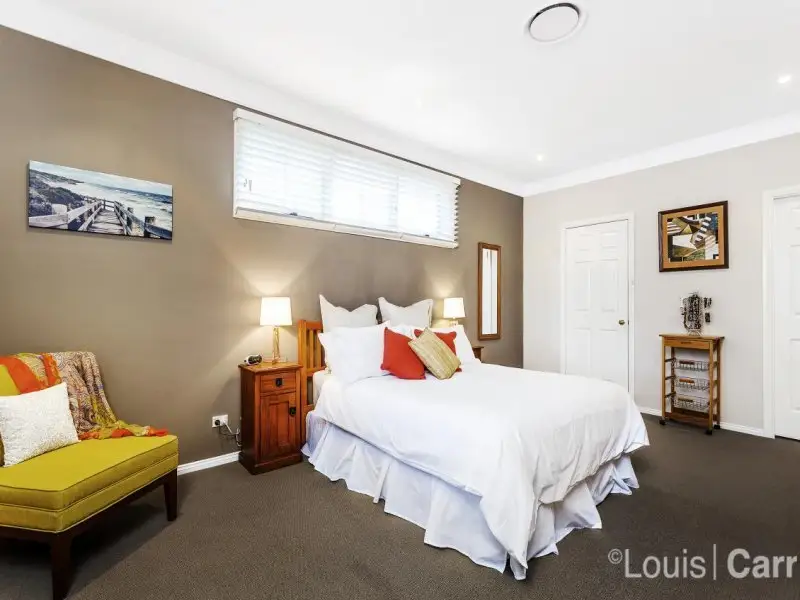

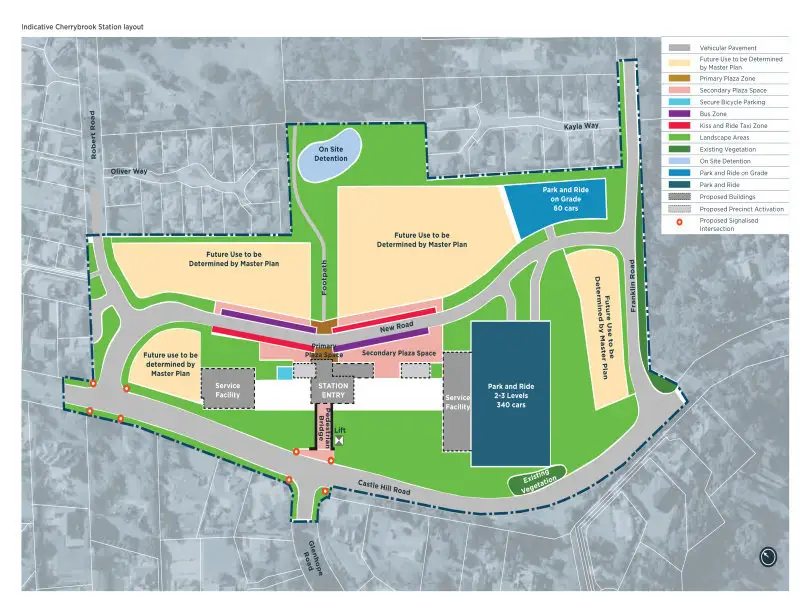

Cherrybrook 27 Duer Place
SOLD!! Contact Trevor Prinsloo on 0438 510 234 for more details!
It's a remarkable feeling to walk into a home of such stature and excellence. It not only ticks all of the boxes and showcases amazing informal and formal spaces for family living, but also offers an overall assurance of absolute quality. Embellished details, 2.7m ceilings both downstairs and upstairs, elegant plantation shutters, and many other superior inclusions, along with its location in an exclusive cul-de-sac on 874.3m2, all work together to create an atmosphere that is head and shoulders above your average home.
A regal foyer and staircase ascending upon entry set the tone for the sheer amounts of space on offer. There are four significant bedrooms upstairs, all including triple robes and ducted reverse-cycle air-conditioning, with the even larger master bedroom showcasing a walk-in robe and ensuite with bath, separate WC, and linen store. The second bathroom upstairs is a three-way design with a spa bath, and downstairs you'll find a third full bathroom and study that could quite comfortably serve as guest accommodation.
With so many beautiful formal and informal/indoor and outdoor living and dining spaces throughout the ground floor, you might find yourself spoiled for choices when it comes to relaxing and entertaining. The calming formal lounge and dining with gorgeous windows and outlook to the gardens exudes charm and comfort, while the rumpus with cosy wood fireplace and wet bar could serve an entirely different purpose. White and bright, the beautifully refreshed kitchen enjoys quality stainless steel appliances, gas cooking, bay window views, breakfast bench, and adjoining family room that leads through elegant French doors to the great outdoors.
The sparkling in-ground pool is a treat for the eyes, and will be a welcome addition during the summer months when family and friends want to cool off and enjoy some water play. Surrounded by modern glass fencing, polished timber deck, elevated paved entertainer, a large pocket of level lawn, and healthy plant life, there is plenty to love about this outdoor sanctuary that is also fully fenced and entirely practical.
The home sports a fresh paint job, new blinds, carpets, bamboo flooring, large laundry, under-stair storage, gas points for heating, and a triple automatic garage. The schools in your zone are premium, offering your children the opportunity to attend Cherrybrook Public School and Cherrybrook Technology High School. With plenty of bus services, shopping options and facilities, you will have pretty much everything at your fingertips.
874.3m2 block, 2.7m ceilings upstairs and down, freshly painted, new flooring
Bedrooms with triple robes and ducted air-con, master with ensuite/WIR
Third bathroom and study downstairs, possible guest accommodation
Rumpus with wood fireplace and wet bar, gas heating throughout
In-ground pool, timber deck, paved entertainer, neat level lawn, auto garage
Zoned for Cherrybrook Public and Cherrybrook Technology High School
Amenities
Bus Services
Location Map
This property was sold by











