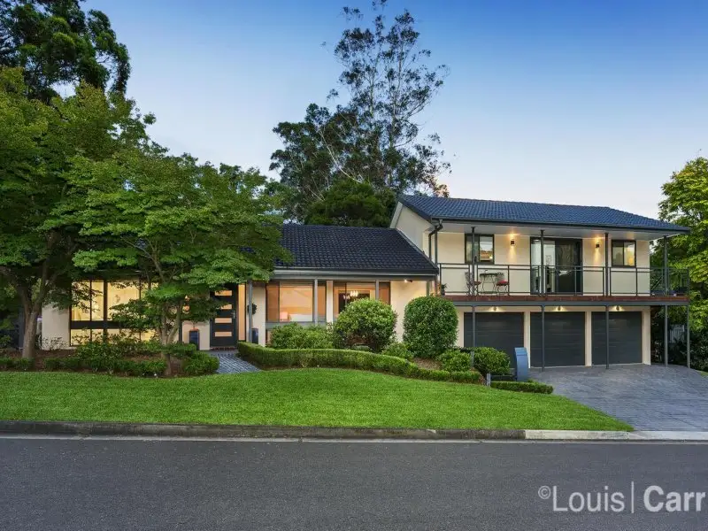
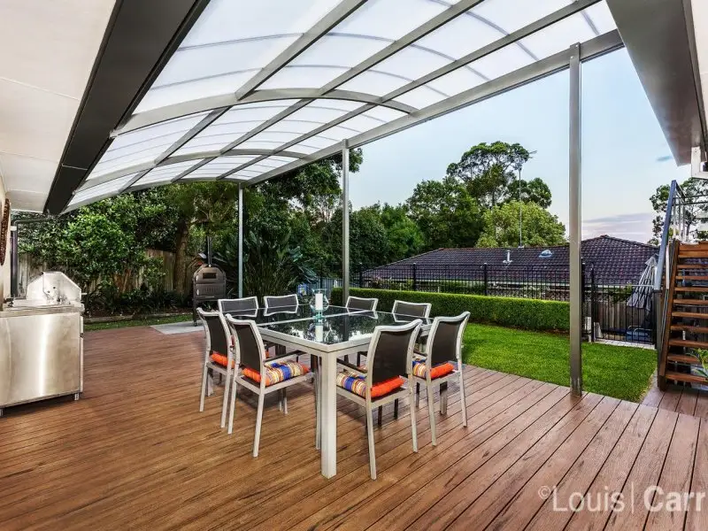
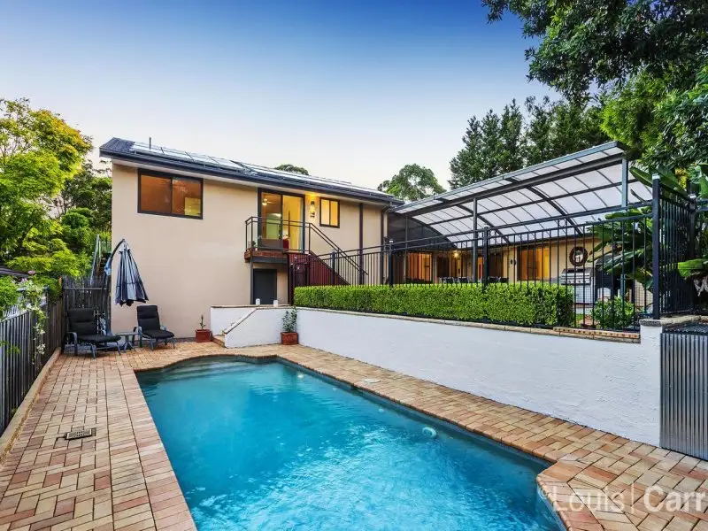
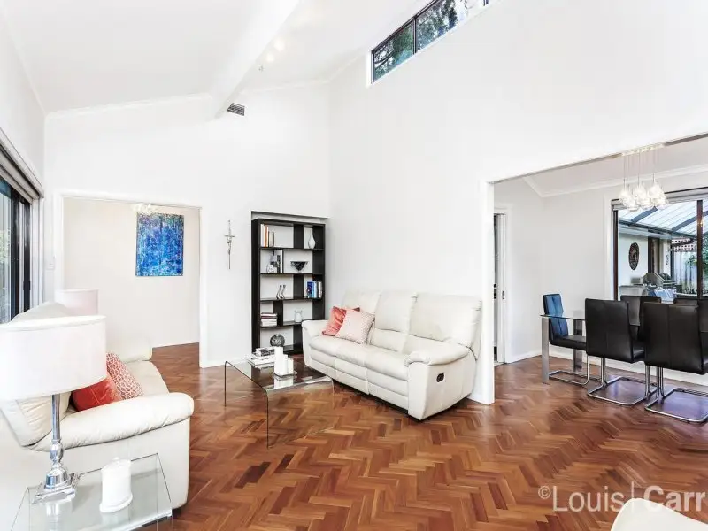
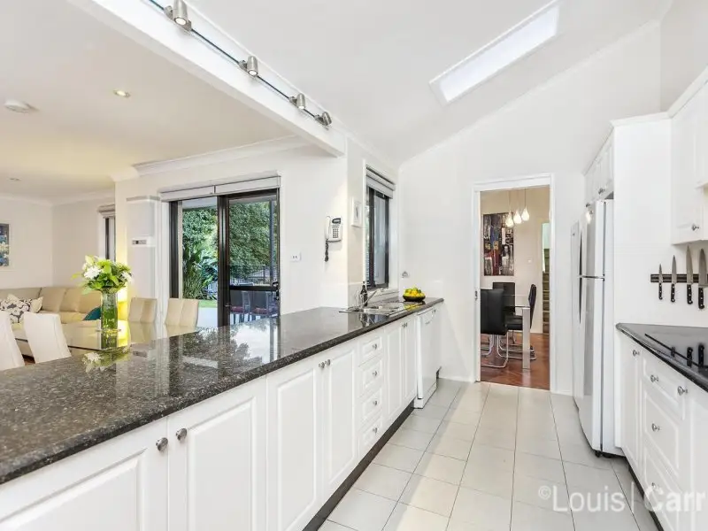
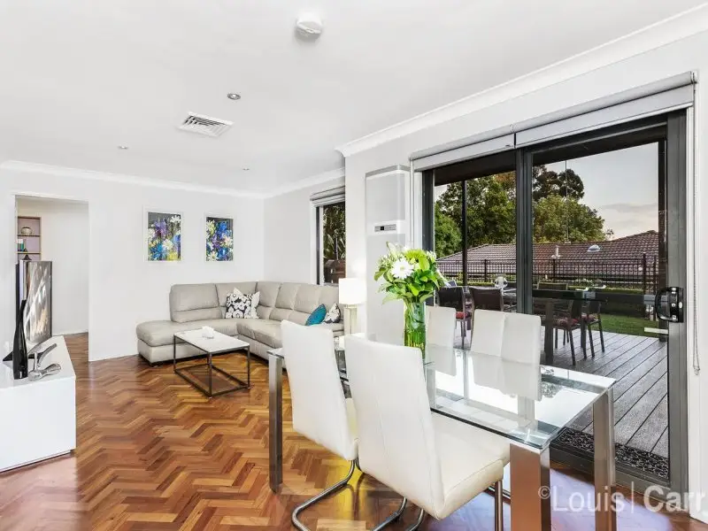
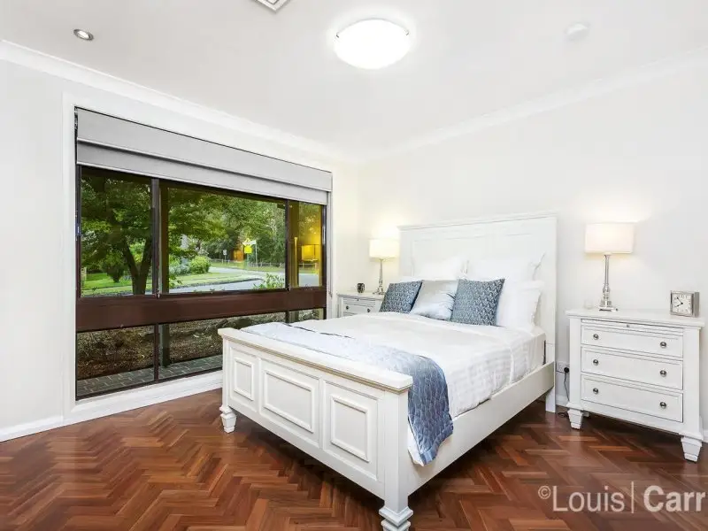
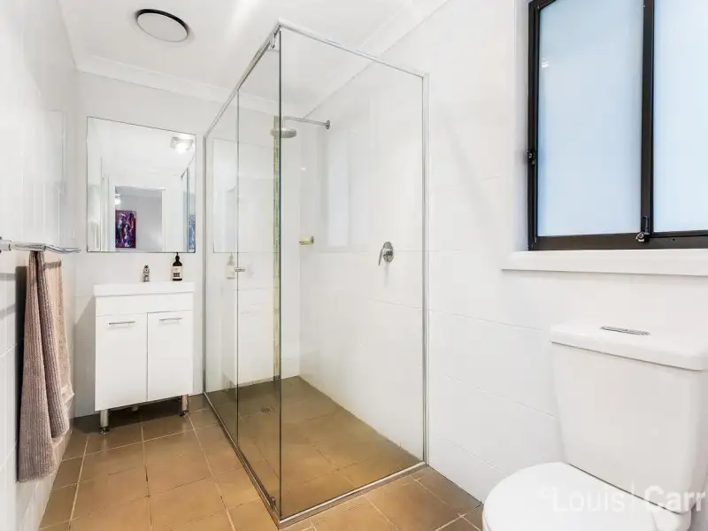
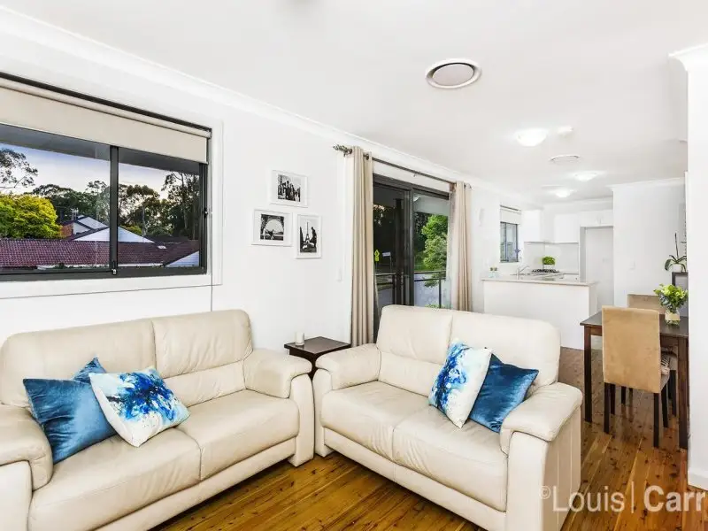
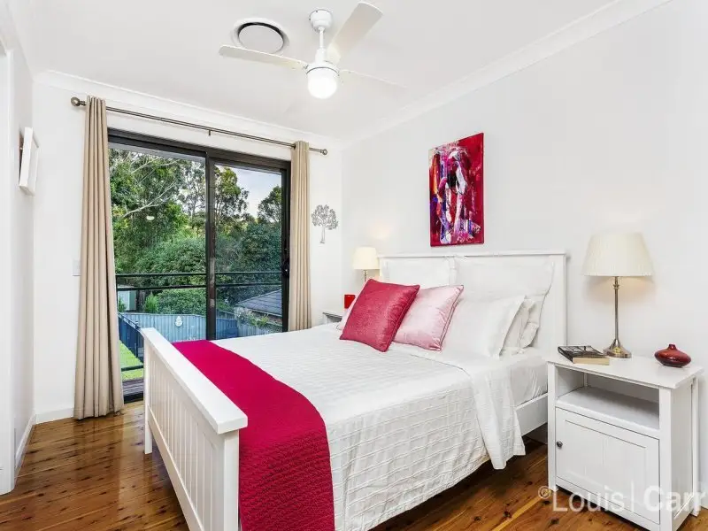

Cherrybrook 1 Blackwattle Place
SOLD!! Please contract Greg Nicolson and Jessica Campbell on 0414 509 351 for more details.
Recently extended and carefully updated throughout, this family inspired home reveals a superb selection of casual and formal interiors, a north facing outdoor entertaining haven and dual living potential.
The naturally lit interior features an open plan casual living/dining area with easy flow to the outdoors, while a modern granite kitchen is well equipped with quality appliances, breakfast dining bar and skylight. A separate family lounge room showcases a cathedral ceiling and leads out onto a wide verandah and lush green gardens. There is a distinct formal dining area with a private rear garden outlook. Entertain friends and family on an expansive undercover entertaining deck framed by a sunny level lawn and a fully fenced swimming pool.
A unique feature of this home is the flexible guest accommodation that was part of a recent extension. This space offers two bedrooms, an open living/dining area, stylish gas kitchen and a wide-fronted balcony setting. It can be used for in-laws, as a secondary income or for teenagers seeking their own living quarters.
There are five good-sized bedrooms with built-ins plus a separate study/home office. The main bedroom is complete with built-in wardrobe and an updated ensuite. Exquisite and new, the full main bathroom has a separate bath/shower and high quality fittings. Additional highlights include an internal laundry, ducted air conditioning, Brushbox herringbone timber floors, near new lawn, solar panels, foundation for an outdoor pizza oven, abundant storage throughout, stair lift allowing disabled access to second level and an oversized triple lock-up garage with internal access.
Prominently set on an 865sqm block, this home holds a highly sought-after address within the catchment for both John Purchase Primary School and Cherrybrook Technology High, while also within easy walking distance of Greenway Park, Cherrybrook Village and regular city bound buses.
Open plan casual living, separate formal lounge/dining
Covered outdoor entertainer plus a sunny level lawn
Large swimming pool with paved sun lounge surrounds
Extended guest accommodation with gas kitchen and two beds
Solid granite kitchen equipped with quality appliances
Study/office, main bedroom has built-ins and ensuite
Ducted air con, Brushbox herringbone timber floors, storage, triple garage
Amenities
Bus Services
Location Map
This property was sold by













