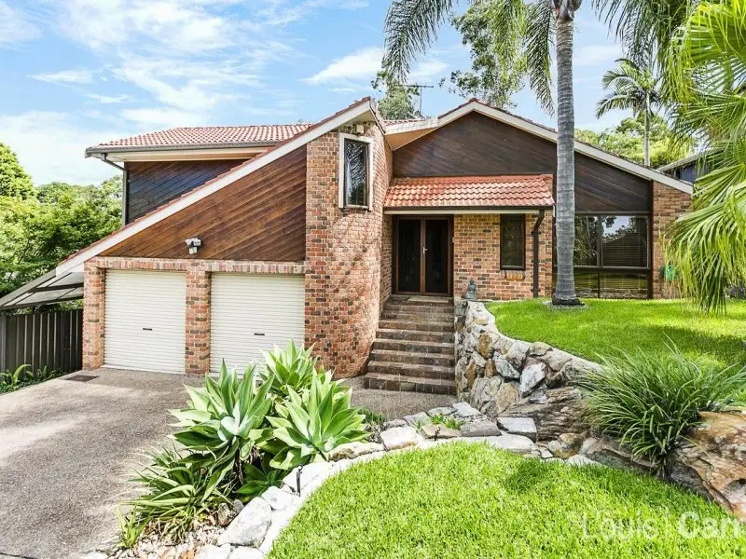
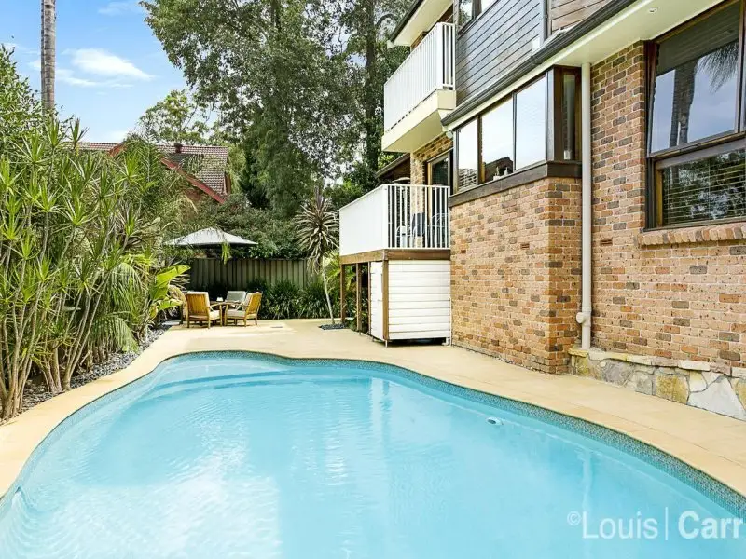
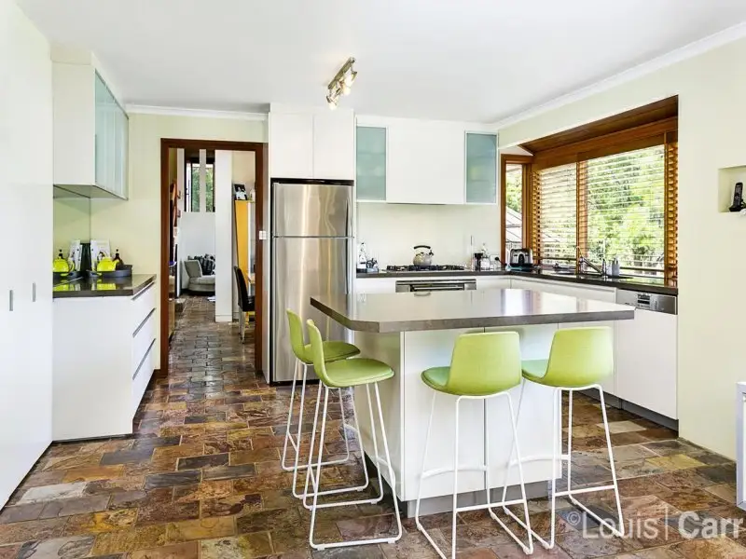
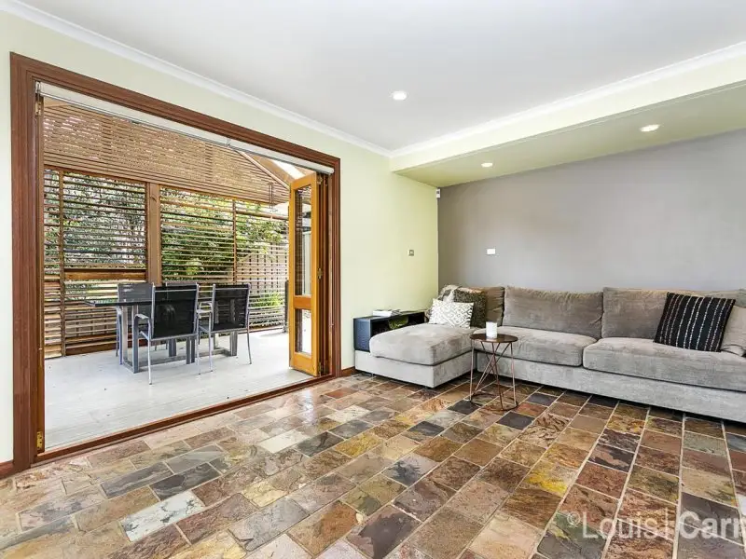
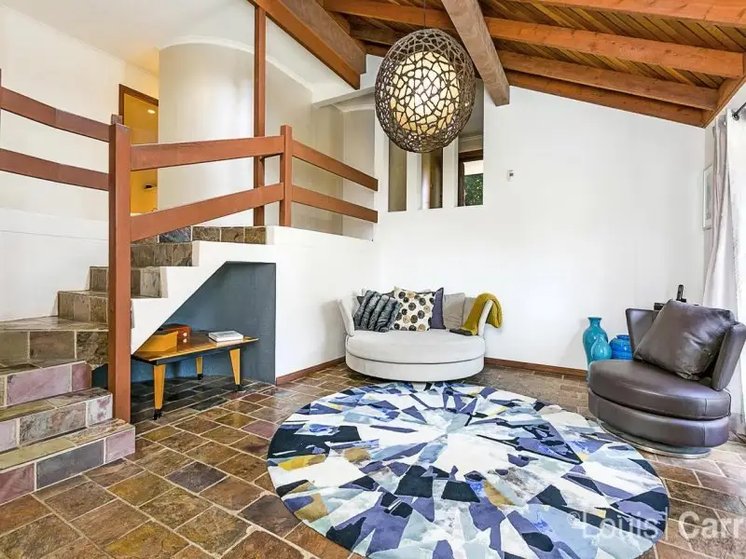
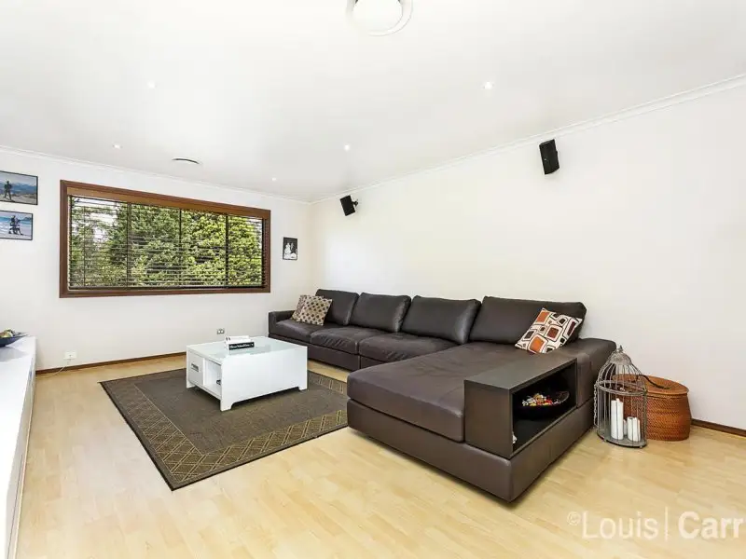
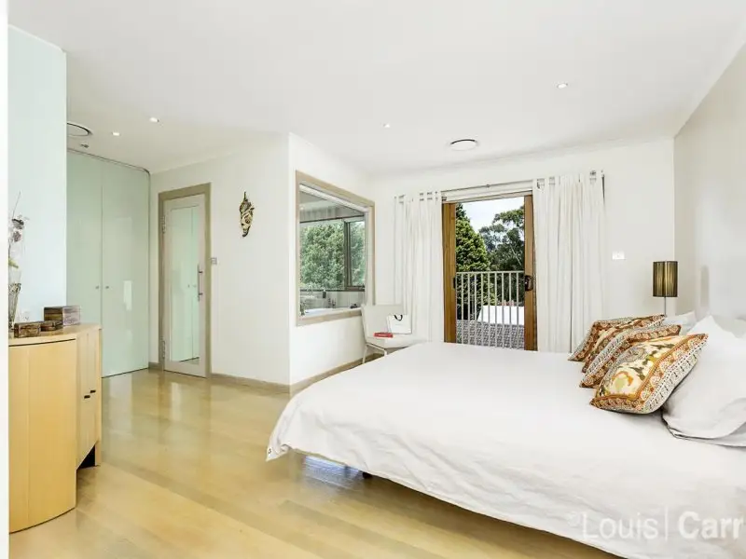
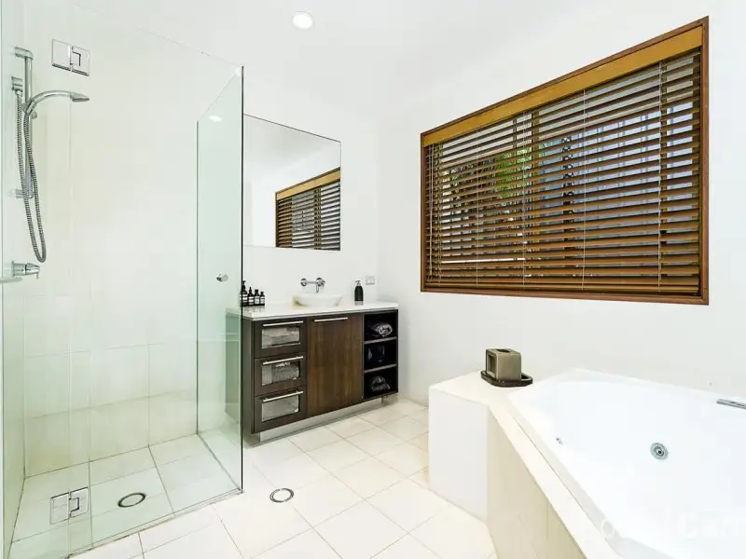
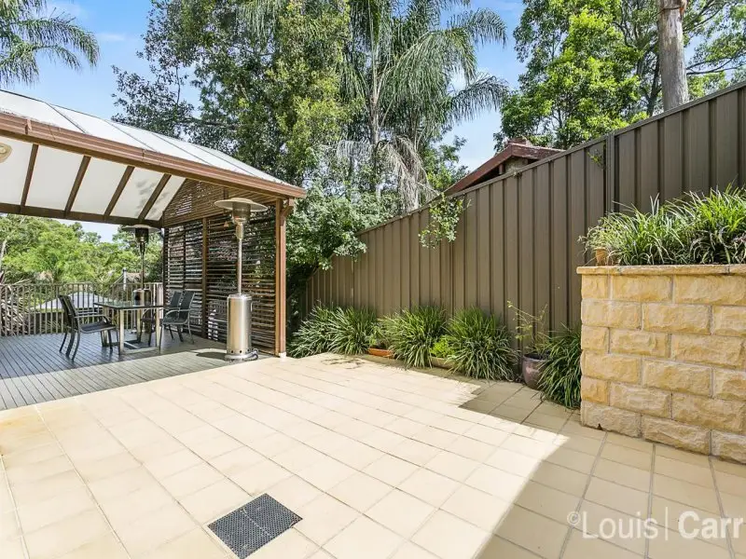

Dural 4 Wetstone Way
SOLD!! Contact Greg Nicolson on 0414 509 351 for more details!
Positioned in a quiet cul de sac location within a leafy setting sits this contemporary designed family residence. With an open plan, free flowing design, the home is naturally light filled, and offers a flexible floor plan to suit growing families. Privately positioned, the home is only moments from shops, schools and local and city buses.
Entertain family and friends in a relaxed setting on the all weather timber deck, which overlooks the lagoon style heated swimming pool which enjoys absolute privacy. The immaculate stone kitchen features stainless steel gas appliances, Miele dishwasher and a free standing breakfast dining bar. There is a character filled formal lounge with a striking high raked timber ceiling, and combustion fireplace, perfect to cozy up around in the cooler months. In addition there is an oversized family rumpus, with extra study enclave, offering plenty of space for larger families.
There are four well proportioned bedrooms, each with built in storage, and the master suite offering a stylish ensuite bathroom and private balcony which enjoys bush views. The second bedroom also features an ensuite bathroom, making it perfect for guests or those seeking in-law accommodation. The full main bathroom has been tastefully renovated, and includes a spa bath and separate shower.
Additional highlights include back to base alarm, ducted vacuum system, integrated outdoor speakers, ducted reverse cycle air conditioning, large internal laundry with additional powder room, garden irrigation system, and double automatic garage plus additional carport. Occupying 726 sqm of land, the home is located within the catchment for both John Purchase Public School and Cherrybrook Technology High School. From here you are minutes walk to both local and M2 buses, James Henty Reserve, as well as being a short drive to the Cherrybrook Shopping Village, the future Cherrybrook train station, and Castle Towers Shopping Centre.
Architectural design, open plan and free flowing
All weather entertaining deck, lagoon style heated pool
Stone kitchen, stainless steel gas appliances, breakfast bar
Character filled lounge, high raked timber ceiling, fireplace
Oversized family rumpus, study enclave
Four large bedrooms, master with stylish ensuite and private balcony
Second bedroom also features ensuite bathroom, ideal for guests or in-law accommodation
Back to base alarm, ducted reverse cycle air conditioning, integrated outdoor speakers
Zoned John Purchase Public School and Cherrybrook Technology High Schools
Walk to local and city buses, short drive to shops and future Cherrybrook station
Amenities
Bus Services
Location Map
This property was sold by












