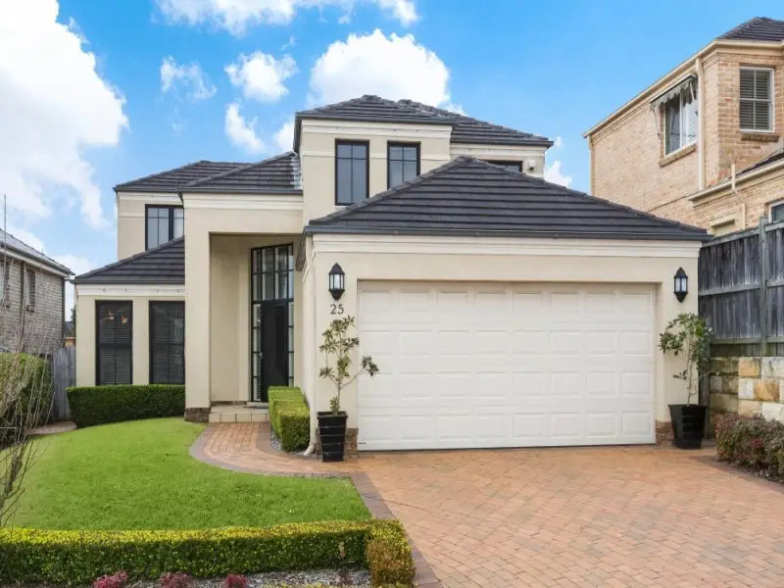
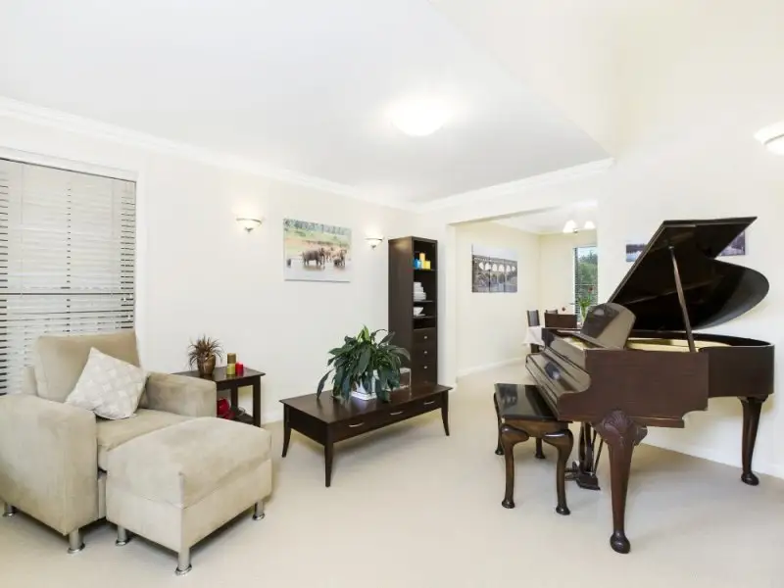
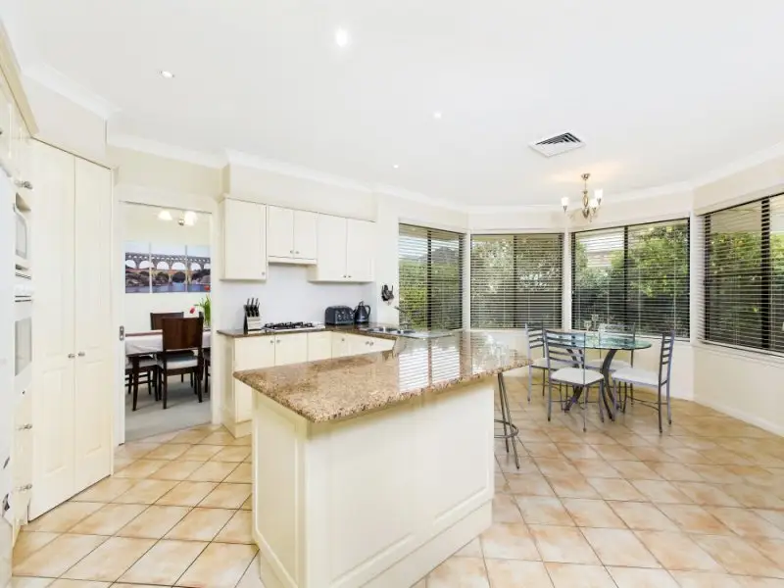
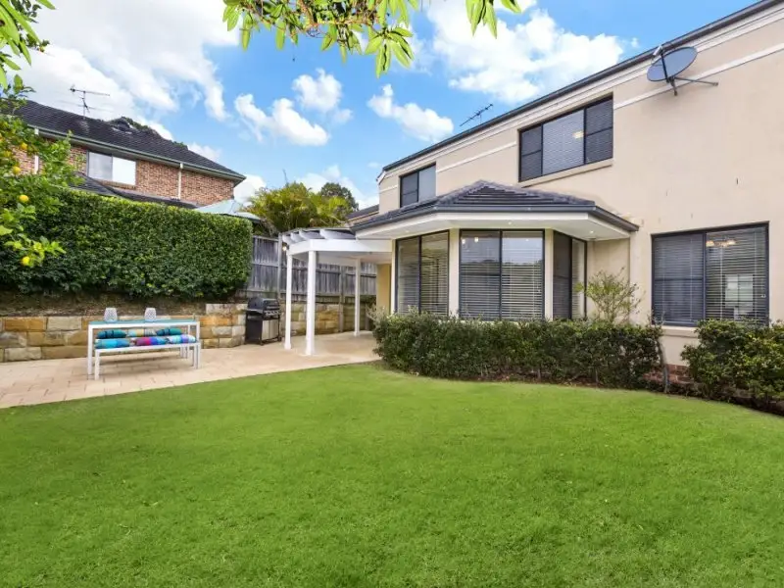
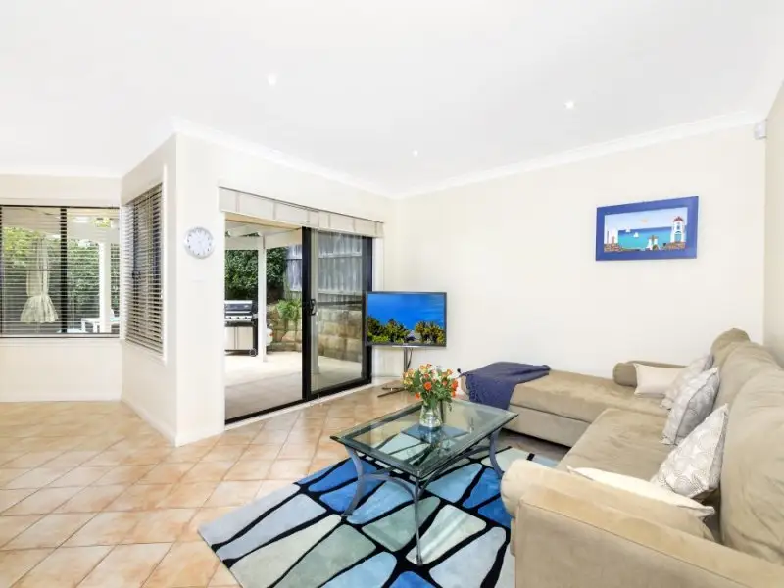
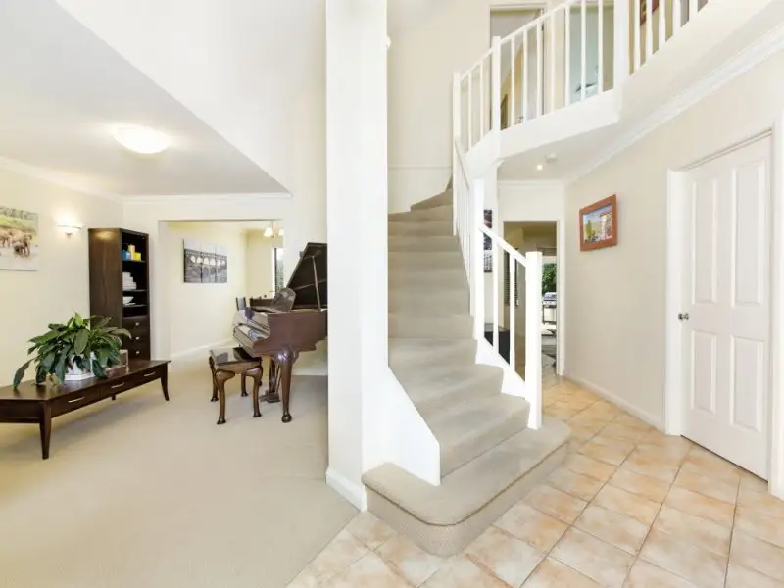
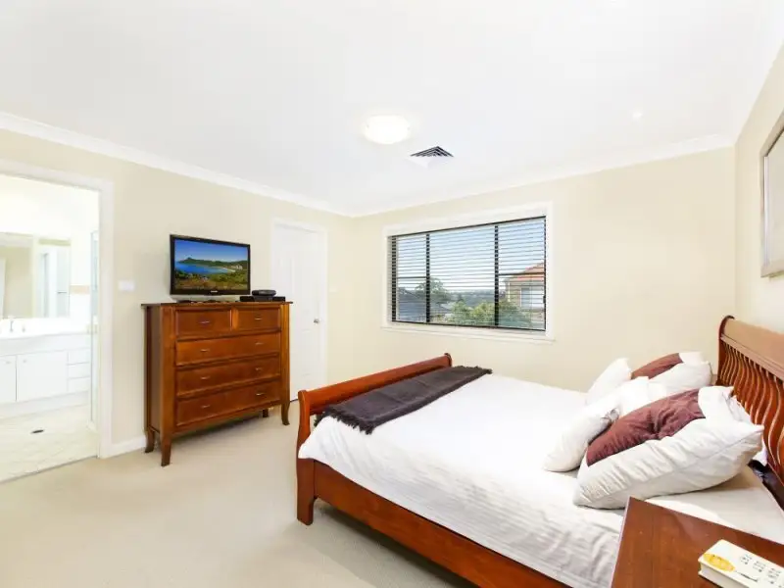
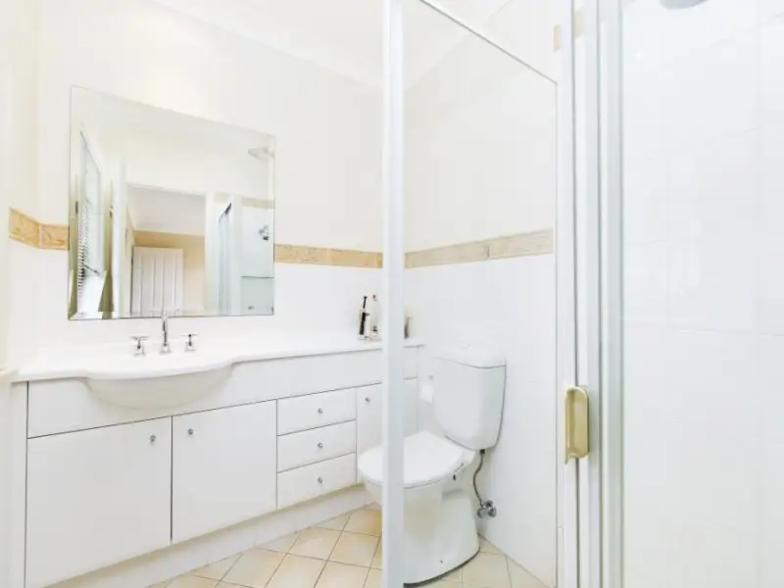

Cherrybrook 25 Arundel Way
SOLD!! Contact Greg and Jess on 0414 509 351 for more details!
Peacefully elevated in the Arundel Way Estate with a north to rear aspect, this freestanding Binet built home combines casual and formal interiors with a perfectly level outdoor entertaining sanctuary. The free flowing interior layout boasts sophisticated formal lounge and dining areas in a neutral colour scheme and with garden view picture windows. The casual living and dining areas are well scaled and filled with natural light, extending onto an all-weather outdoor entertaining area plus an additional sun drenched terrace. Children will enjoy the perfectly level lawn framed by established gardens for optimum privacy.
Forming the social heart of the home, the wonderfully spacious kitchen is equipped with granite bench tops, quality Smeg gas appliances and a breakfast dining bar. There are four impressively scaled bedrooms, including a downstairs bedroom that is perfect for guests or in-laws with the convenience of a nearby bathroom. The spacious main bedroom is complete with walk-in robe, modern ensuite and elevated district views. Additional highlights include a well-presented full main bathroom, internal laundry, high ceilings, ducted air conditioning, easy-care floor tiles in casual living areas, under-stair storage, alarm system and a double lock-up garage with storage shelves and internal access.
Perfectly elevated and peaceful, this classic modern home is set within the prized catchments for Cherrybrook Technology High School and Cherrybrook Primary School, while also only metres from the future Cherrybrook station, city buses and has easy access to local shops.
Light and spacious living/dining, formal lounge/dining
Family-sized granite kitchen has quality Smeg gas appliances
Covered outdoor entertaining and sun washed areas
Lower level bedroom perfect for downsizers or in-laws
Premium option for young families seeking space/style
Double beds with built-ins, main has walk-in and ensuite
Double lock-up garage, ducted a/c, alarm, storage
400m walk to future rail, city buses
Zoned Cherrybrook Technology High, Cherrybrook Public School
Amenities
Bus Services
Location Map
This property was sold by











