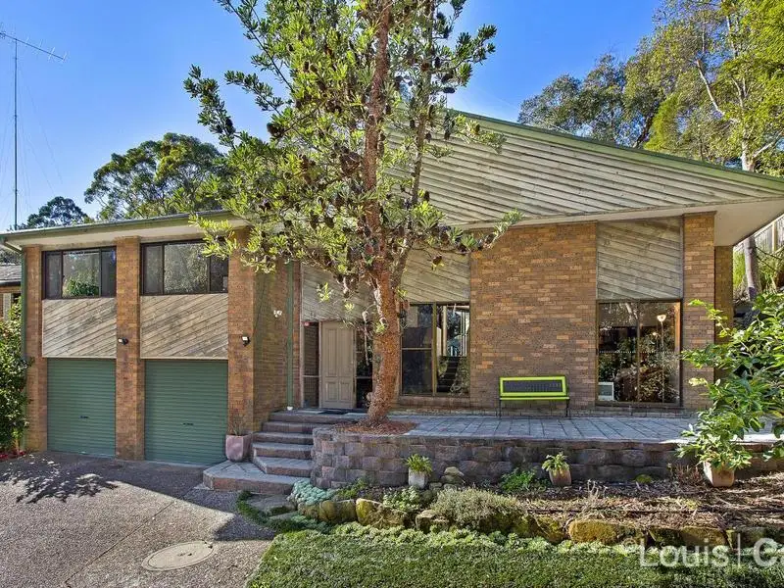
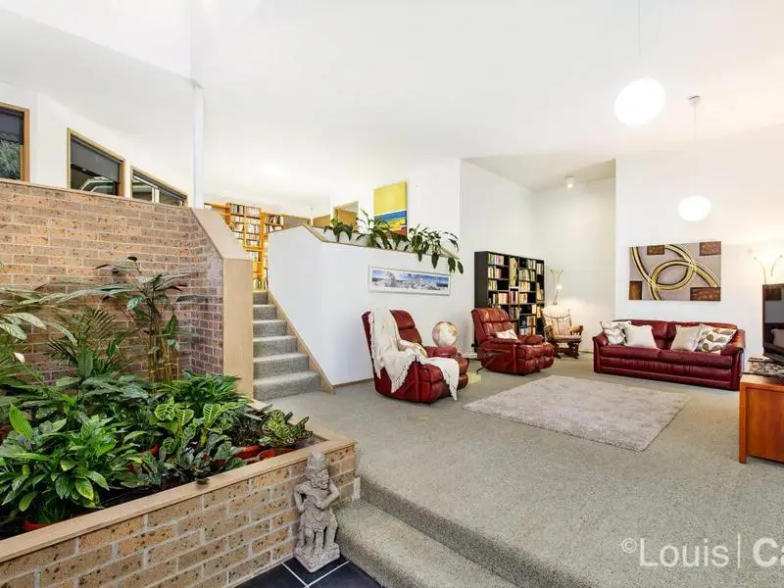
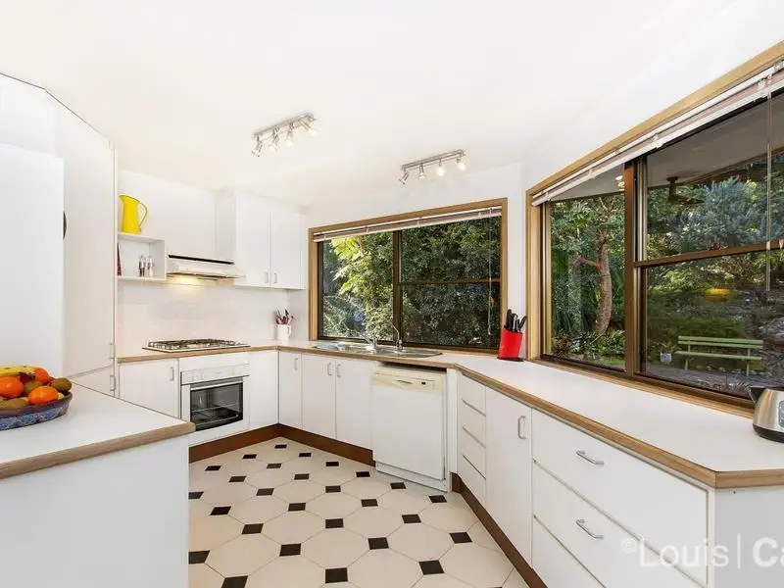
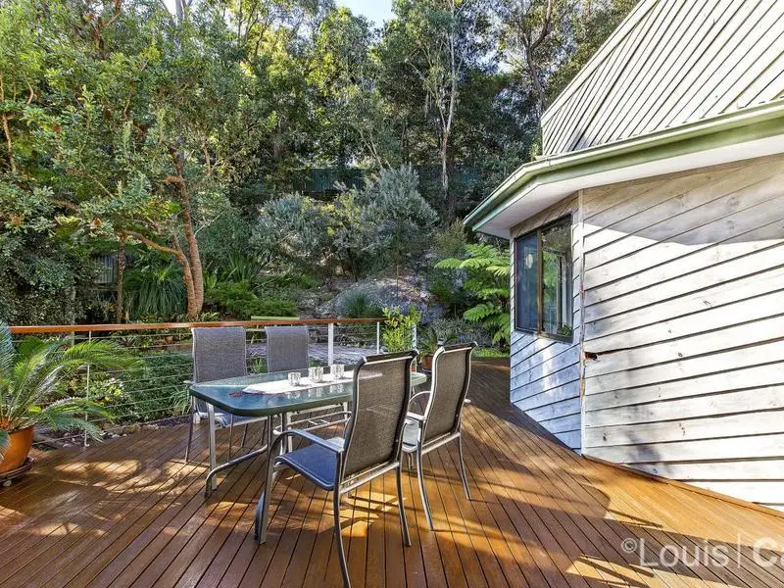
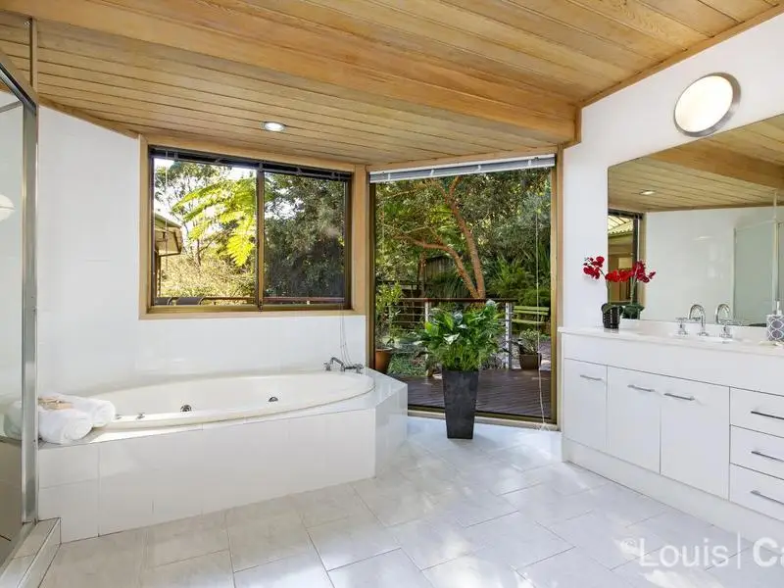
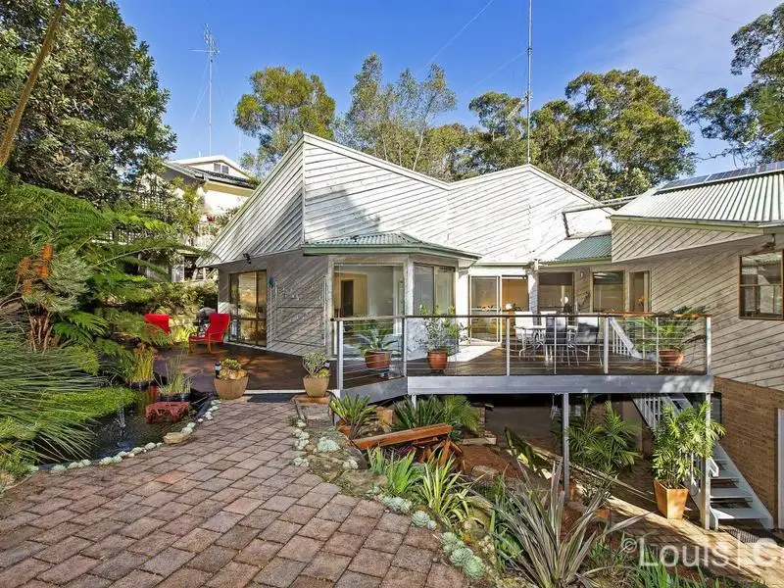
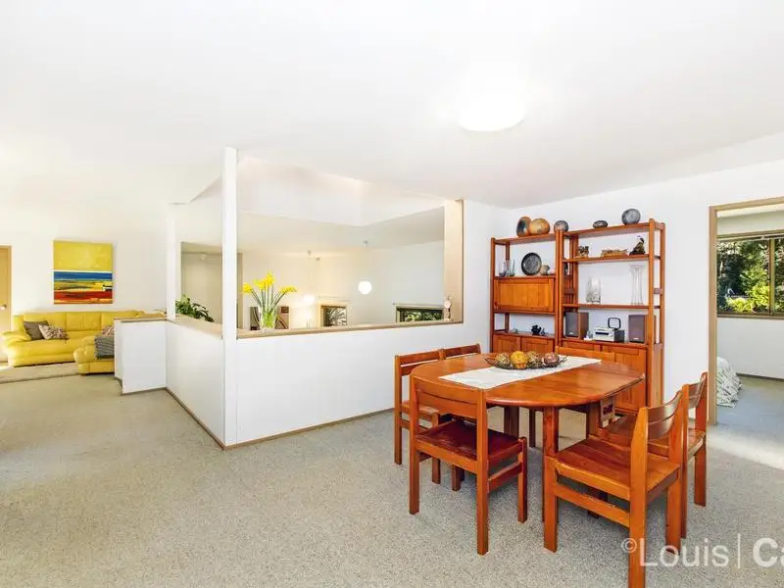
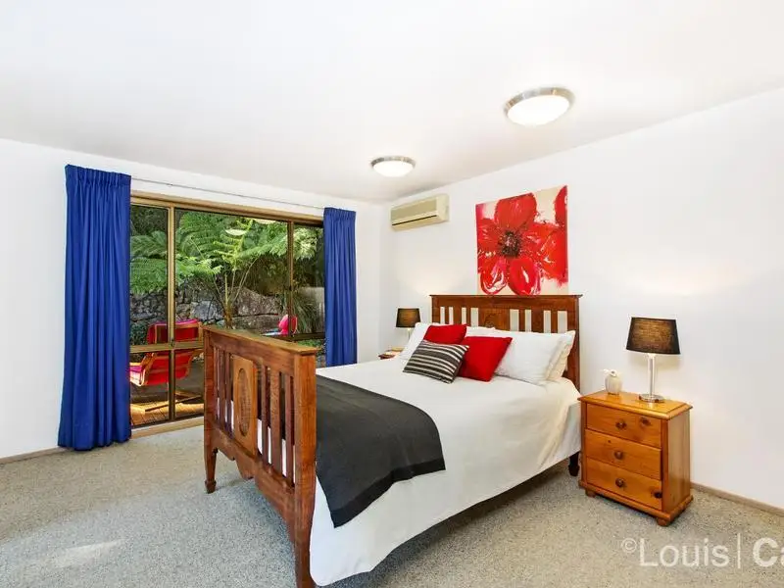

Cherrybrook 19 Beverley Place
SOLD!! Contact Greg and Jess on 0414 509 351 for more details!
Immersed in delightful garden surrounds and natural light, this substantial family residence embodies a versatile open concept design with a superb selection of relaxed indoor/outdoor entertaining spaces.
The impressively scaled interiors reveal an appealing free flowing layout with casual living and dining areas on the upper level, plus a family-sized sunken rumpus under a soaring ceiling and striking skylight. The relaxed casual dining area adjoins a well-presented kitchen equipped with quality gas appliances and a rear garden outlook.
Designed with family entertaining in mind, there is a sun drenched outdoor deck set against a wonderfully private backdrop of cascading gardens and a soothing water-wheel feature. There is the added benefit of a flexible underdeck space, perfect for all-weather entertaining and with a large storage facility.
There are four good-sized bedrooms with light filled windows, including one that can easily be used as a study or home office. The spacious master bedroom is complete with walk-in wardrobe and a unique garden view spa ensuite. Additional highlights include a tastefully styled bathroom, laundry, high ceiling, feature skylight, irrigation system and a three-car garage with drive through to rear yard.
Directly opposite tranquil reserve at the end of a cul-de-sac, this lovingly maintained home is set within the prized catchment for Cherrybrook Technology High School and enjoys easy access to local shops and parks, while also only metres from city transport.
Spacious and light filled living/dining plus rumpus retreat
Well-presented kitchen features quality gas appliances
Sublime outdoor entertaining deck enjoys garden views
Underdeck storage, laundry, front terrace, solar power
Premium option for young families seeking space/style
Good sized bedrooms, main has walk-in and spa ensuite
Three car garage and exclusive private road access
Amenities
Bus Services
Location Map
This property was sold by











