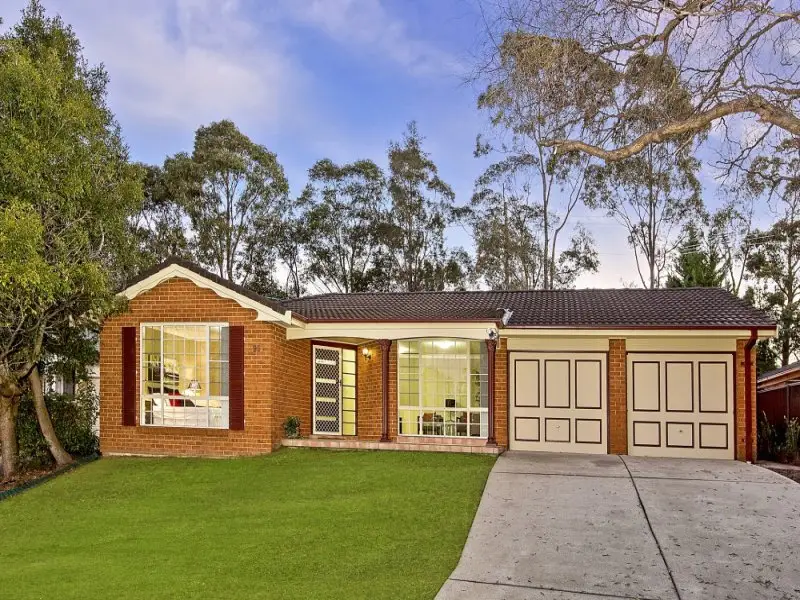
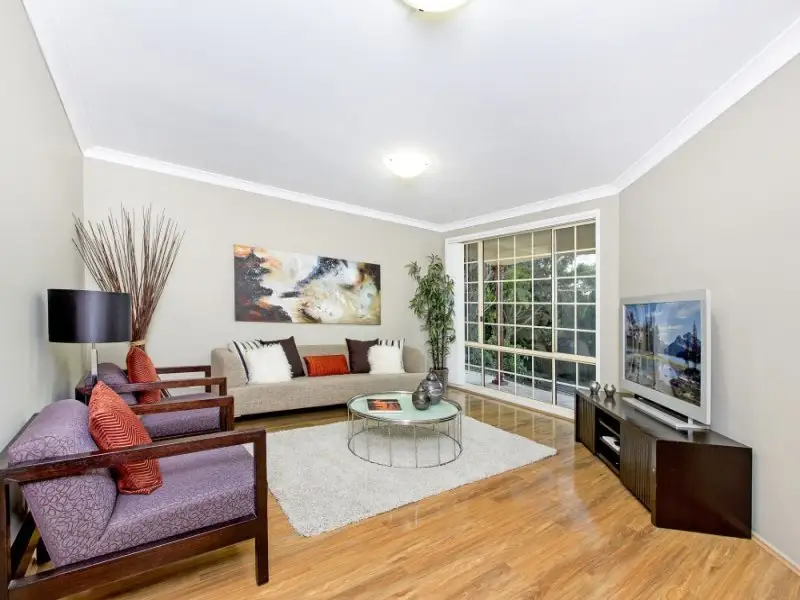
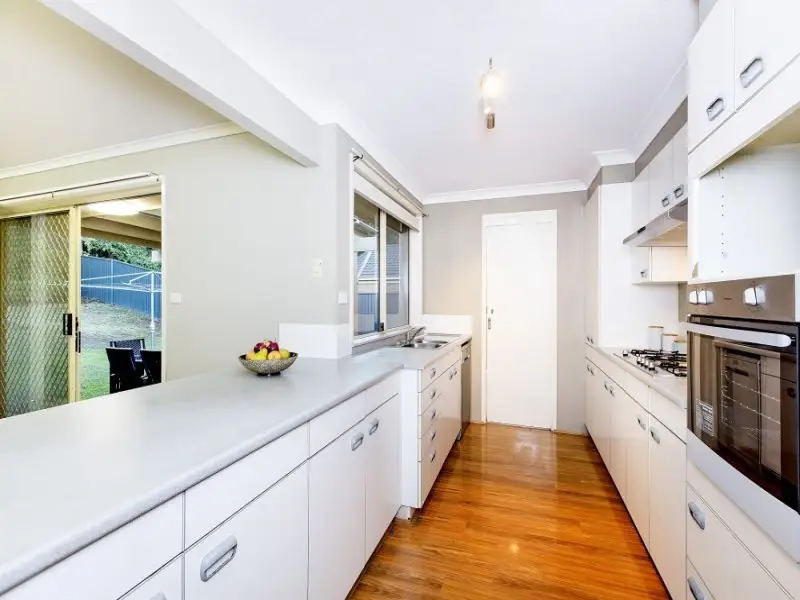
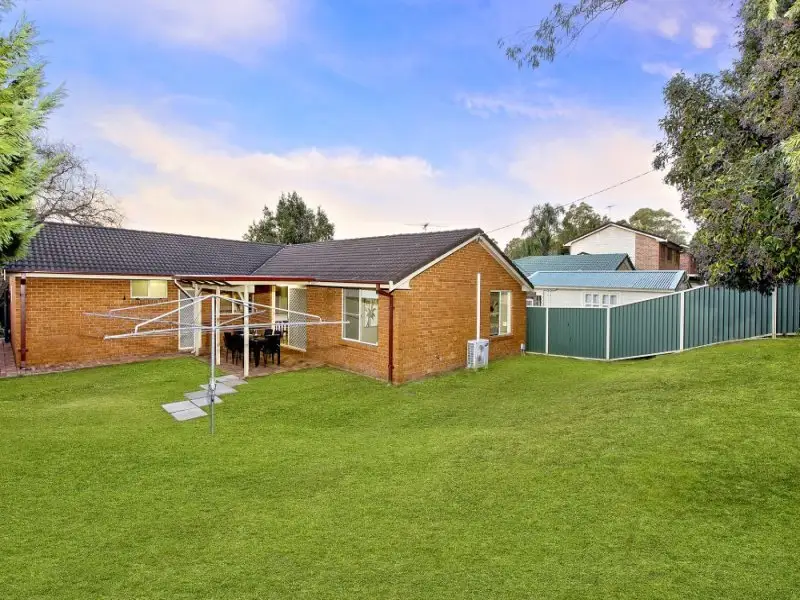
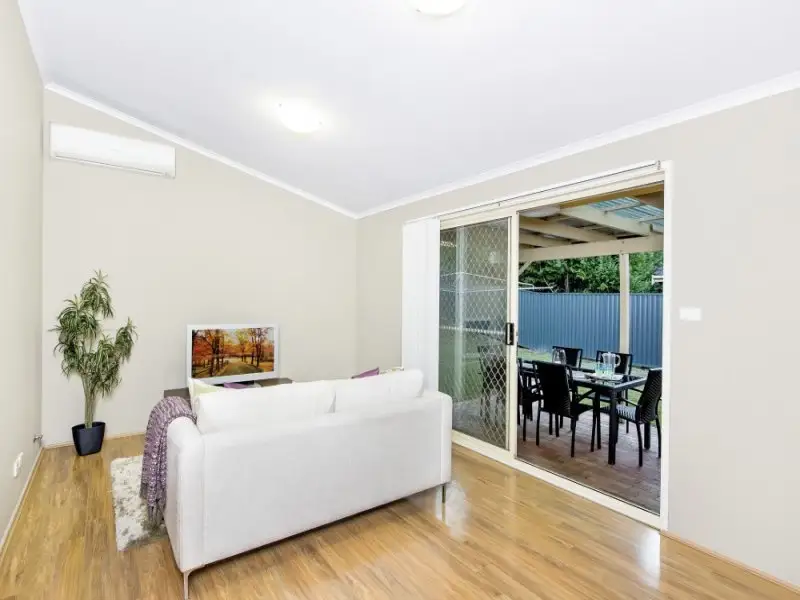
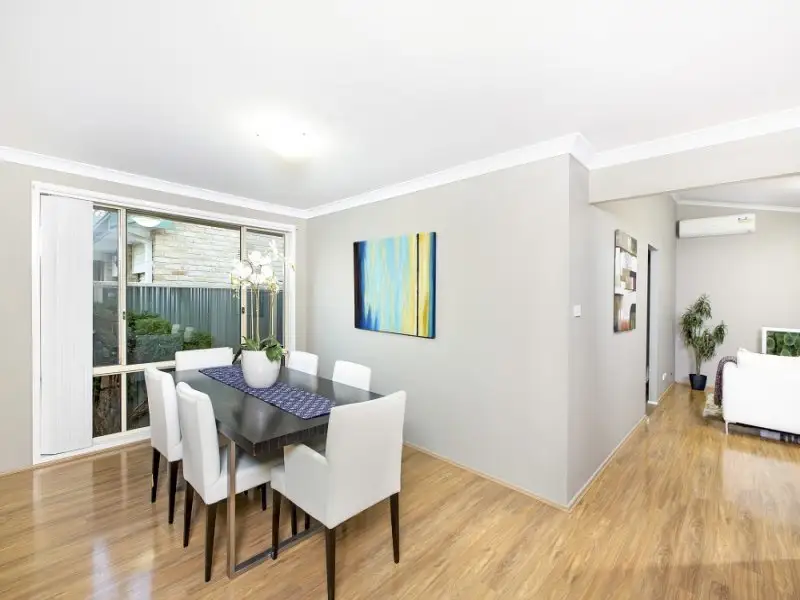
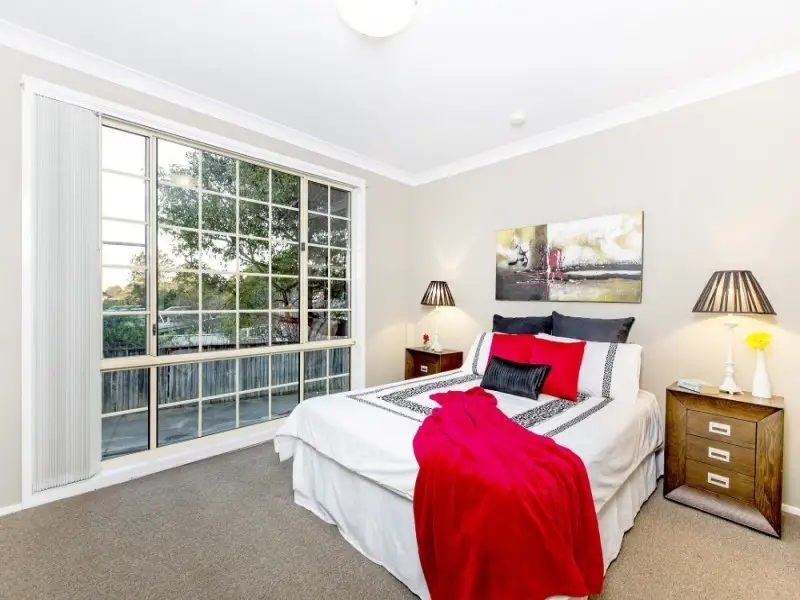

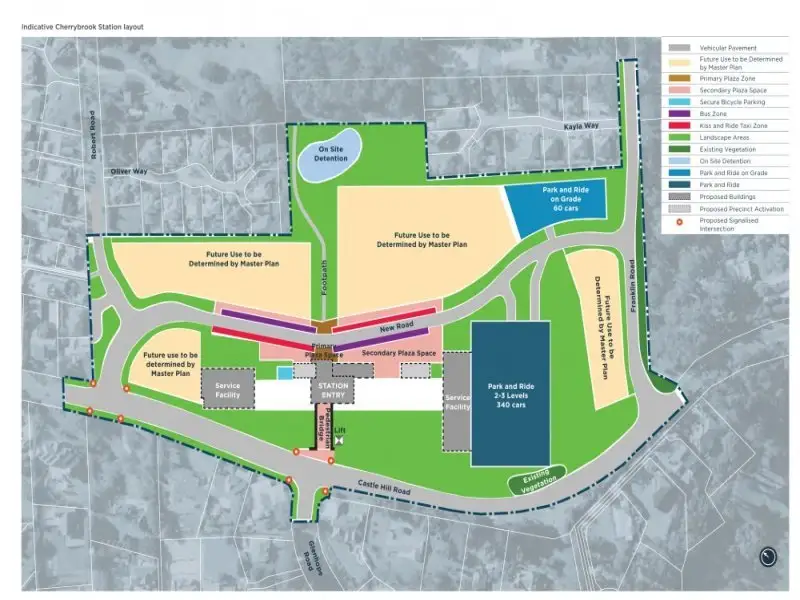

Cherrybrook 95 Gumnut Road
SOLD!! Contact Greg and Jess on 0414 509 351 for more details!
A tailor-made home for those who want absolute convenience and uncomplicated living, while enjoying pleasant accommodation and modern comforts spread across one practical level. Set on 873.8m2 with four bedrooms, two bathrooms, formal lounge and dining, and casual dining/family room, the layout is entirely welcoming and relaxed, offering plenty of options for the up-to-date family or intuitive investor.
The master bedroom rests at the front of the home, ideal for parents with its ensuite and WIR. An additional three bedrooms are at the rear with built-in-robes. Fresh paint adds spotless brilliance throughout the home, while large windows allow natural light to flood the rooms, further enhancing the ambiance. For climate control there is a reverse-cycle air-conditioning unit and gas points for heating.
The good-looking kitchen at the hub of the home provides a breakfast bar for meals on the go, dishwasher, plenty of cupboard space for all of your kitchenware, and brand new stainless steel appliances, including large gas cooktop. An adjoining laundry room allows you to get some of the washing done while you cook, and internal access to the DLUG garage will make bringing shopping in from the car on cold or rainy days just a little more pleasant.
A family-sized outdoor dining/BBQ area out back provides the perfect space for entertaining or simply relaxing. The yard itself offers an expanse of lawn for pets and kids to burn their energy in fully-fenced safety. Enjoy all of this along with easy access to Cherrybrook's top-quality shopping village, medical facilities, sports venues, local and express city bus services, childcare centres, Cherrybrook Technology and Cherrybrook Primary Schools, and so much more!
873.8m2 block, convenient single-level, uncomplicated living
Master bedroom at front of home with WIR and ensuite
Kitchen with new stainless steel appliances, gas cooking
Freshly painted, reverse-cycle air-con, gas points, DLUG
Paved/covered entertainer, fully fenced yard
Zoned for CTHS/Cherrybrook Primary, easy access to shops/parks/buses
Amenities
Bus Services
Location Map
This property was sold by












