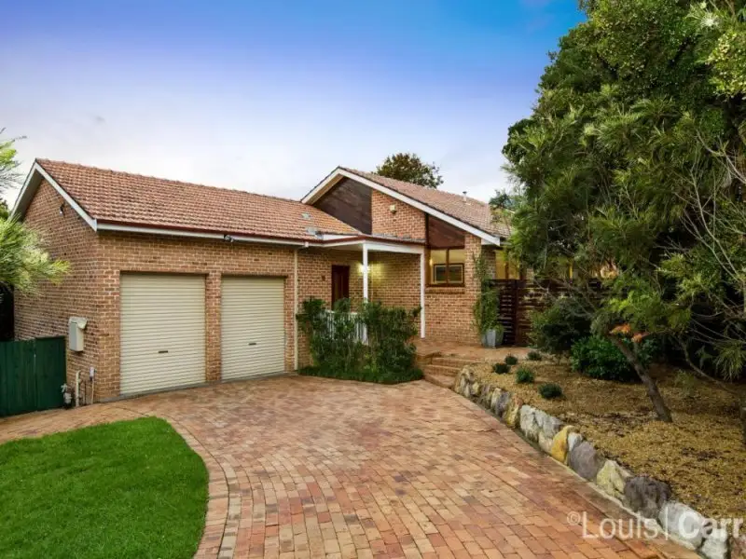
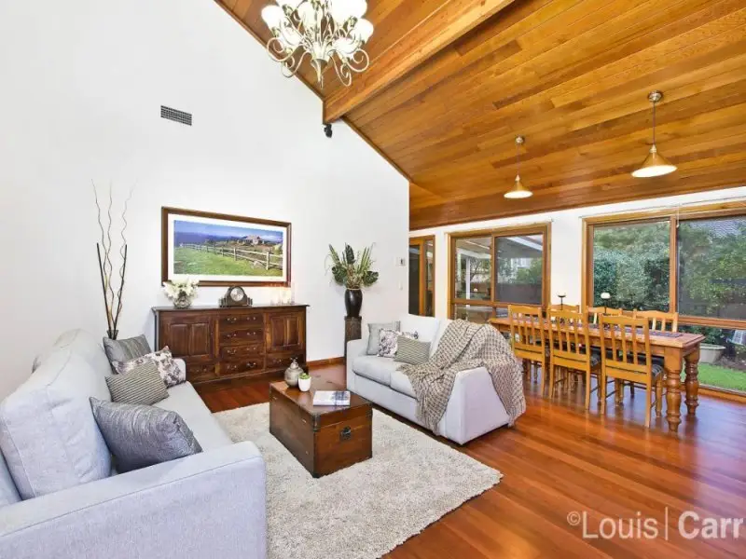
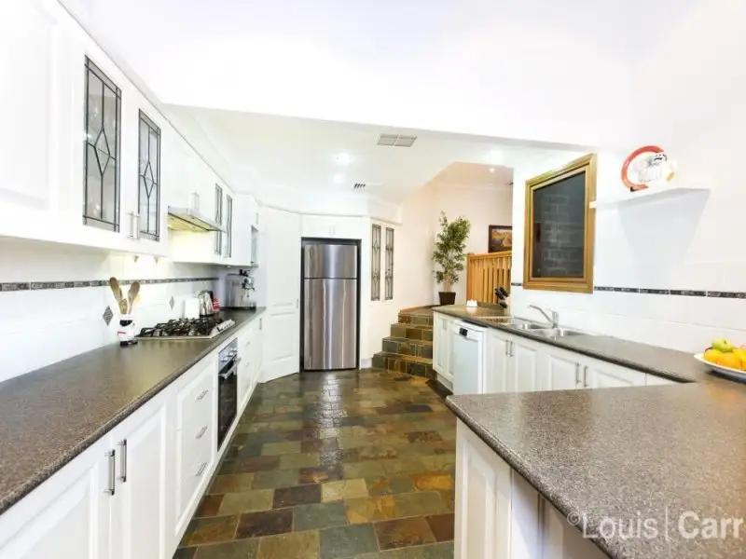
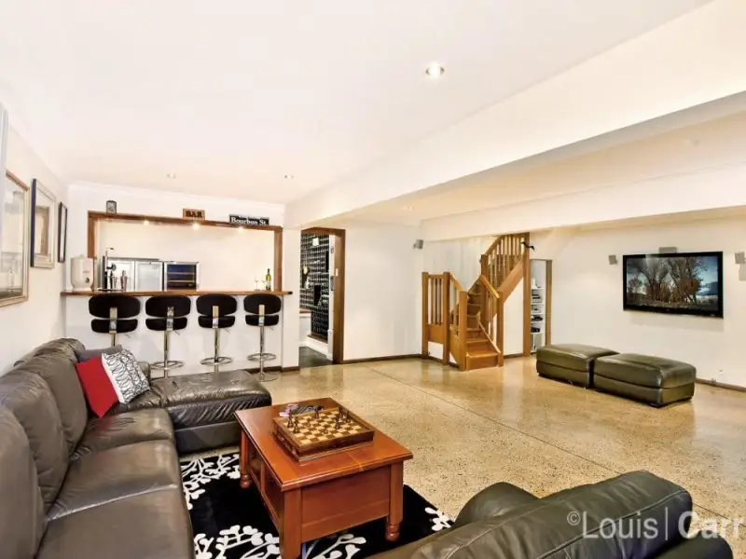
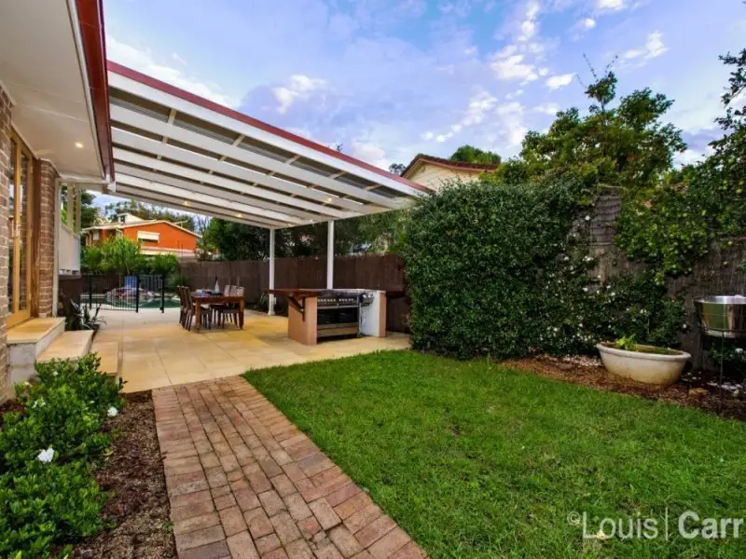
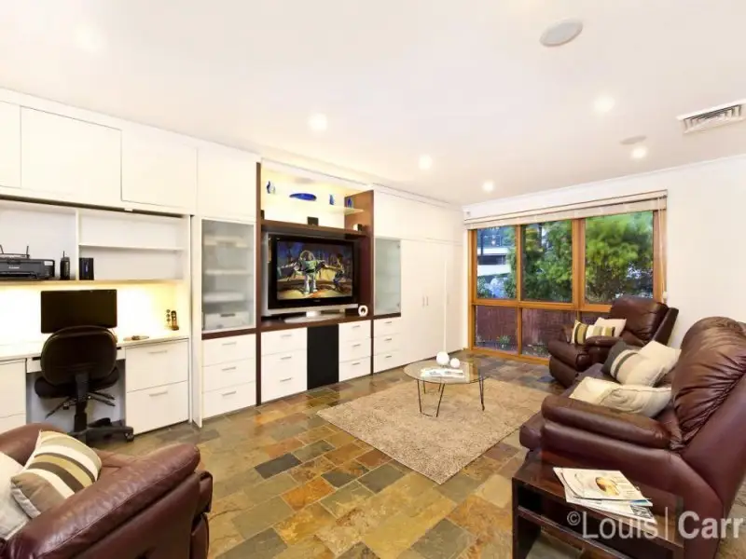
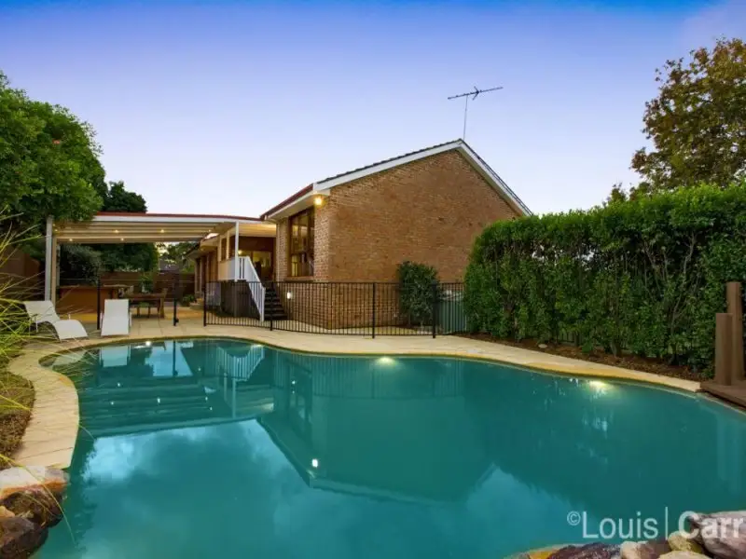
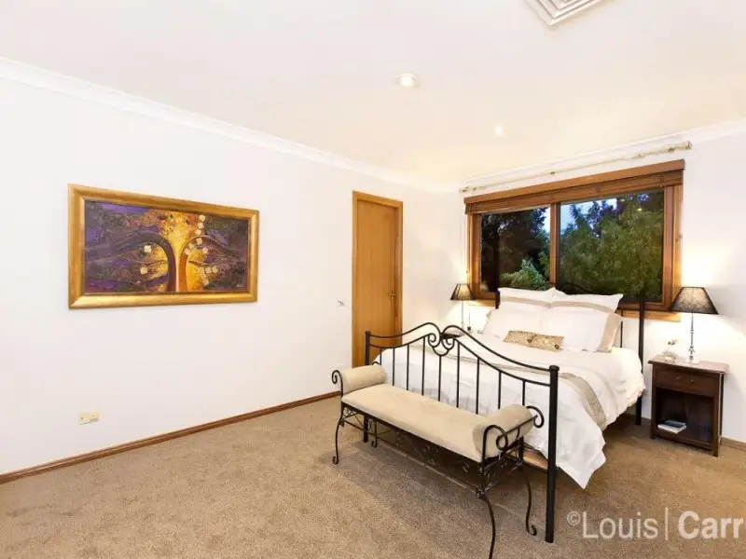
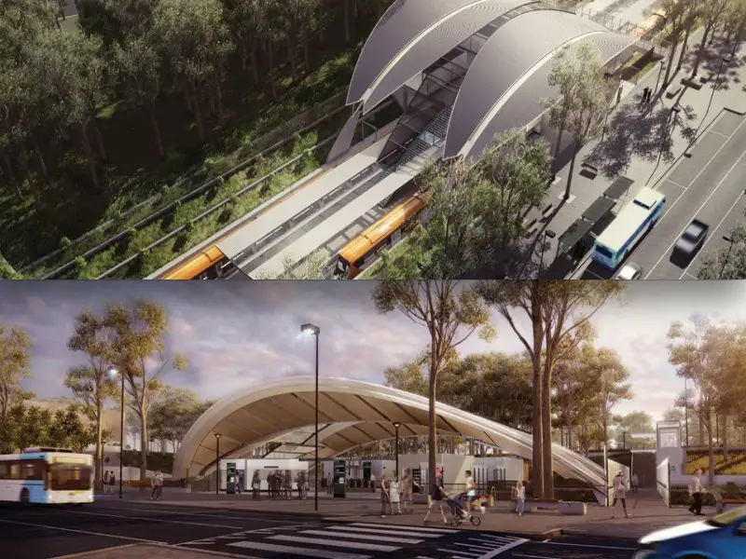
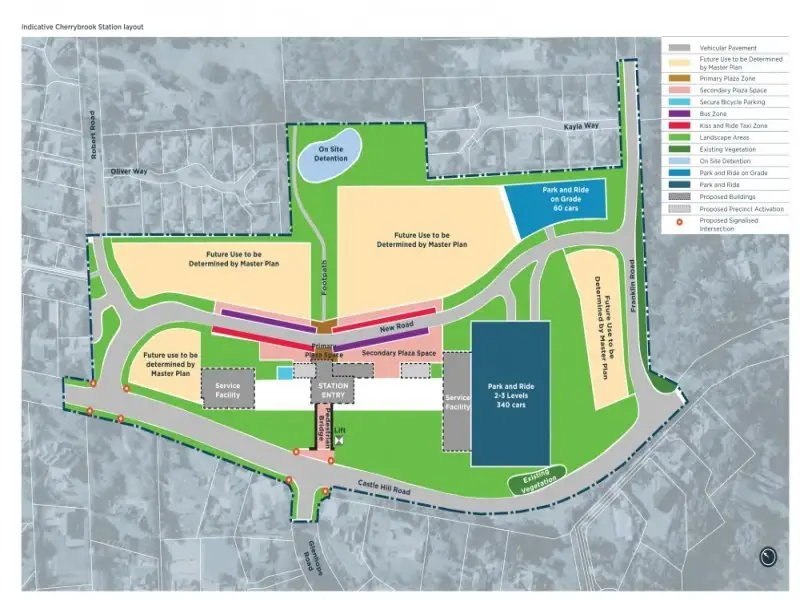

Cherrybrook 19 Kaffir Close
SOLD!! Contact Trevor Prinsloo on 0438 510 234 for more details!
On a private 1,055m2 pocket at the end of a peaceful cul-de-sac, only 250 metres to local and city buses, Cherrybrook Technology High School and John Purchase Primary School, rests this jewel of a home. With four comfortable bedrooms, three beautifully renovated bathrooms, freshly painted walls, soft new carpet throughout, and options galore for living and entertaining, there's not much more you can wish for in a family home.
Proudly displaying elegance upon entry, the formal living and dining areas are outstanding in scope and style. With awe-inspiring soaring ceilings and perfectly rich turpentine timber floors, the atmosphere is regal and at the same time warm and comfortable.
At the heart of the home is a king-sized gourmet kitchen offering equally easy access to every dining and entertaining zone in the home. Absolute convenience for the family chef, who will be spoiled by the gas cooktop and new appliances, not to mention the sheer amount of counter, cupboard, and floor space to make easy and pleasant work of cooking.
A spacious family room sits just off the kitchen, featuring outdoor views, inbuilt shelving, and a study nook. And just wait till you pop downstairs and discover the monumental rumpus/media room. Polished concrete floors give the space a sleek, modern edge and a gorgeous natural timber bar adds character while keeping your guests happily refreshed.
Parents and entertainers will be delighted to discover the outdoor options for kids' play, alfresco dinner parties, BBQs, and moments of relaxation. The tallest family members can enjoy the 7-foot deep, solar heated pool with gorgeous water feature. Cooking the snags and steaks will be an easy task on the enormous integrated BBQ. There's plenty of space for lounging and dining in the sheltered entertainment area and adjoining timber deck, while the kids and pets play on the neat lawn. Talk about options galore!
Also featuring a double lock-up garage, ducted reverse-cycle air-conditioning, gas points, internal laundry, huge under-house storage, built-ins to all bedrooms, fully fenced yard, and 2,100 litre water tank.
Private 1,055m2 block, peaceful cul-de-sac location
Family room with inbuilt shelving, huge rumpus with bar
Renovated bathrooms, fresh paint, new carpet
Soaring ceilings, turpentine timber floors, ducted air-con
Outdoor entertainer with integrated BBQ, 7-foot pool
250 metres to local/city buses, CTHS/JPPS
Amenities
Bus Services
Location Map
This property was sold by












