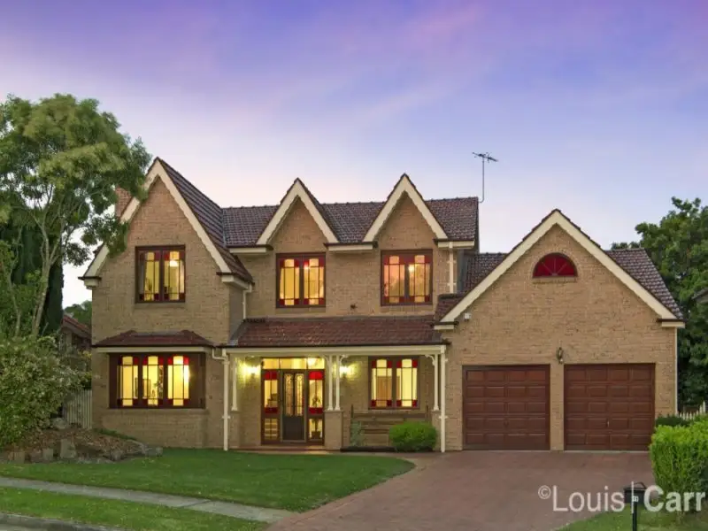
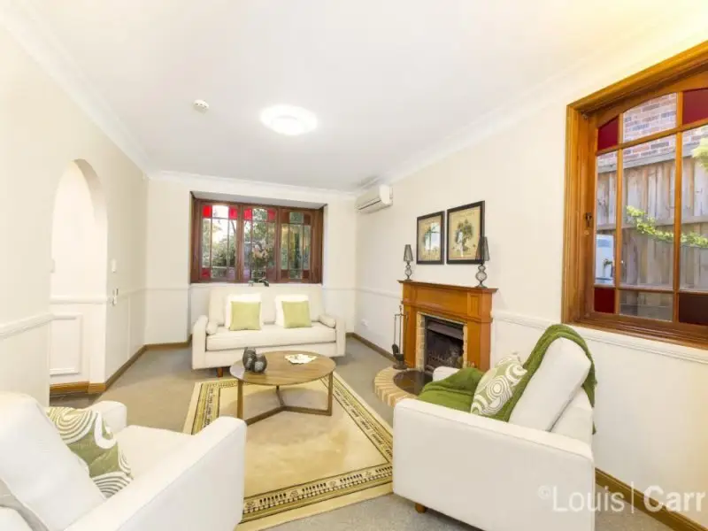
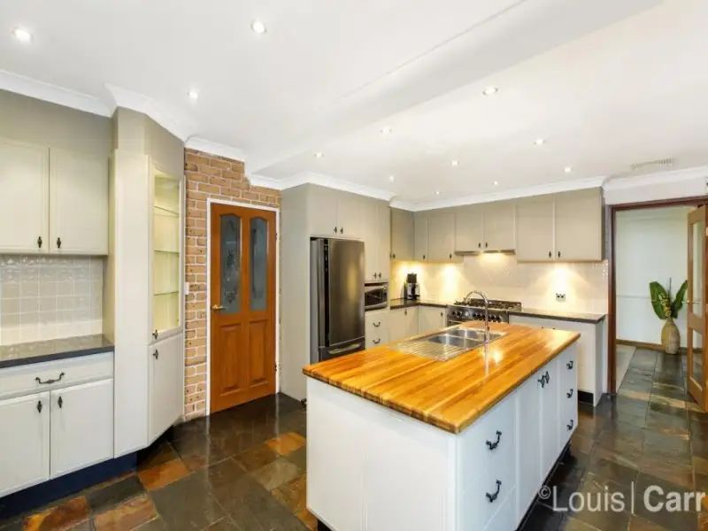
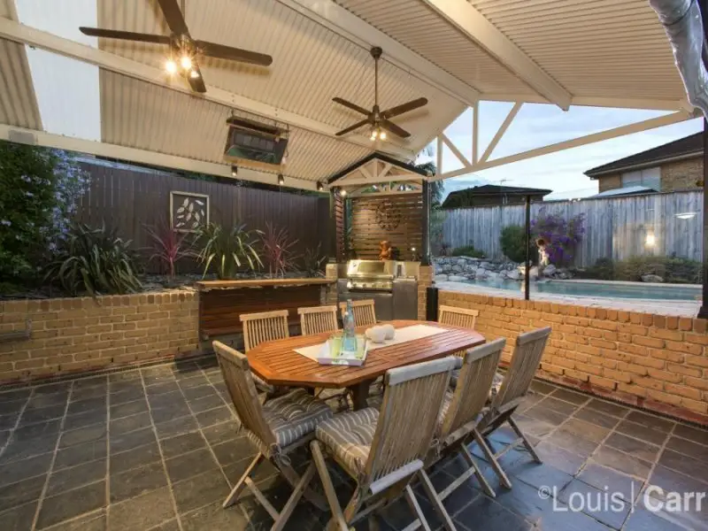
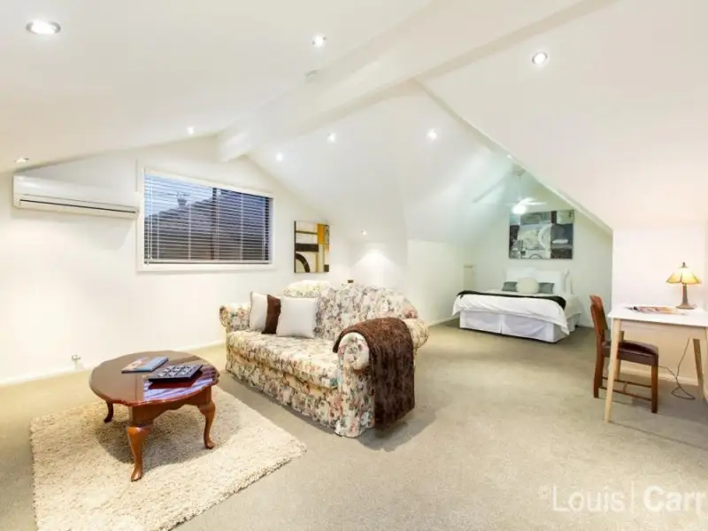
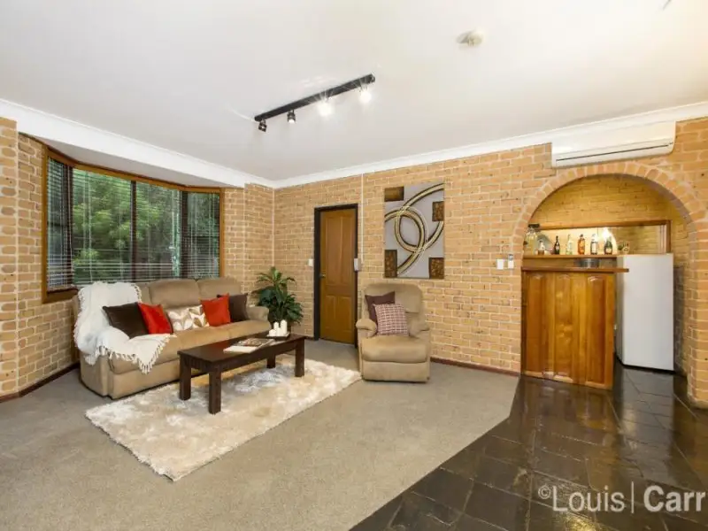
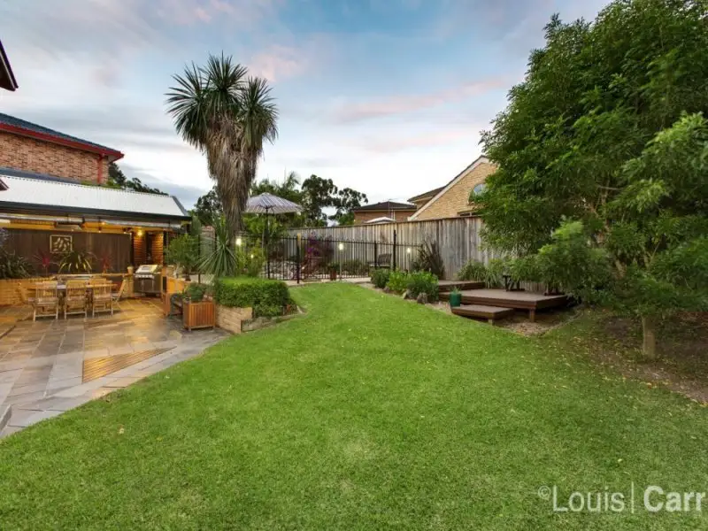
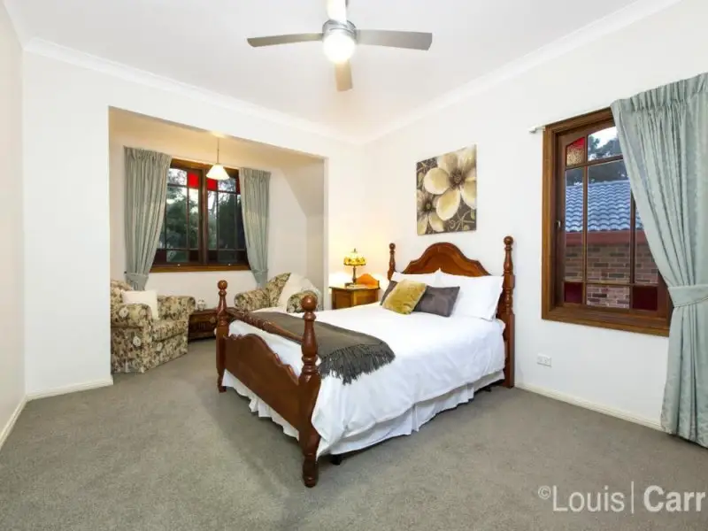
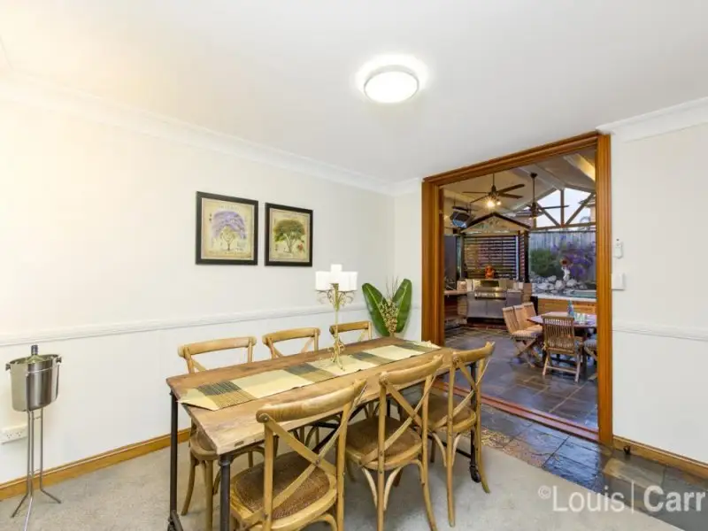
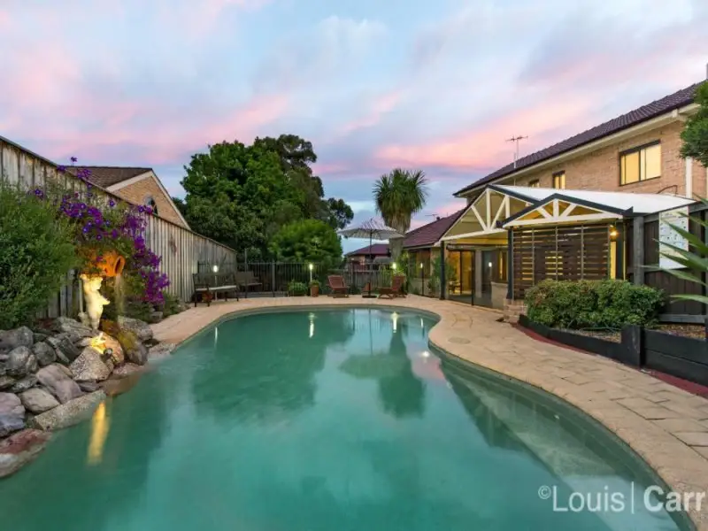

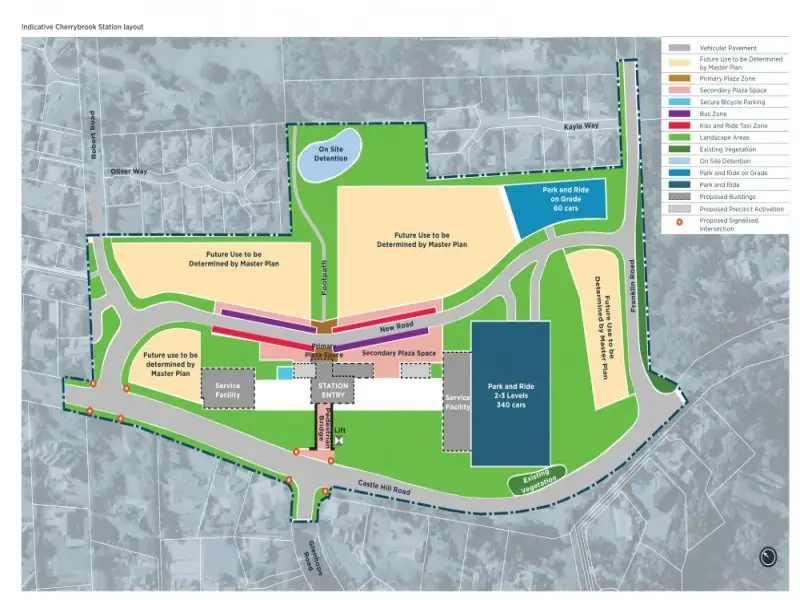

Cherrybrook 49 Kanangra Crescent
SOLD!! Contact Trevor Prinsloo on 0438 510 234 for more details!
This beautifully crafted home isn't just gorgeous to look at, with fine ornate details and character touches throughout its manifold and versatile living spaces and outstanding indoor and outdoor entertainment zones. It's also a sturdy, quality-built residence with double brick downstairs and full concrete floors, set neatly and peacefully on a 732.5m2 block. Sometimes you can have the best of both worlds!
Upon entry, the elegance of the home is pronounced. A cosy fireplace in the formal lounge catches your eye, as your gaze drifts through the formal dining straight to the impressive outdoor entertainer. Walking under the statement staircase to the right, you pass a study and enter a newly renovated, king-sized, gourmet kitchen complete with center island, gas cooking, granite benches, and casual meals by a bay window with panoramic garden views. Adjoining is a comfortable and spacious rumpus complete with wet bar and access to the DLUG, laundry and bathroom.
All of these living spaces flow outdoors to the lush backyard that shouts relaxation. Designed to suit all weather, the outdoor entertainer complete with inbuilt BBQ is conducive to easy gatherings in winter or summer, while the self-cleaning in-ground pool manages to capture the suns rays and stay warm throughout a good portion of the year. There's a pretty deck for when you simply want to soak up some vitamin D or enjoy a relaxing drink, and a grassy area for the little ones or pets to play. Any family would be lucky to have this gorgeous outdoor space that will suit so many purposes.
Five bedrooms make up the top floor, including a master sanctuary for parents to chill out and relax in peace, and a commodious attic-style retreat that makes a perfect teenage zone or guest accommodation option, with plenty of space for a bedroom set up, lounge/TV, and even study nook. The bedrooms all have storage or built-in robes, fans, and fresh carpet and paint. The master houses a private ensuite, and there is another three-way bathroom with a spa and linen closet.
The home is within a prime position, in walking distance to Appletree Shops and park, direct city buses on Shepherds Drive, and in the zone for Cherrybrook Technology High School and John Purchase Public School. Other features include: reverse-cycle air-conditioning, gas points for heating, alarm, and ducted vacuum.
Double brick downstairs, full concrete floors, set on a 732.5m2 block
Formal lounge with fireplace, rumpus with wet bar, downstairs study
Huge attic-style retreat and large master bedroom sanctuary
Renovated gourmet gas kitchen, reverse-cycle air-conditioning
Outdoor entertainer with in-built BBQ, self-cleaning in-ground pool
Zoned for Cherrybrook Technology High School and John Purchase Primary
Amenities
Bus Services
Location Map
This property was sold by














