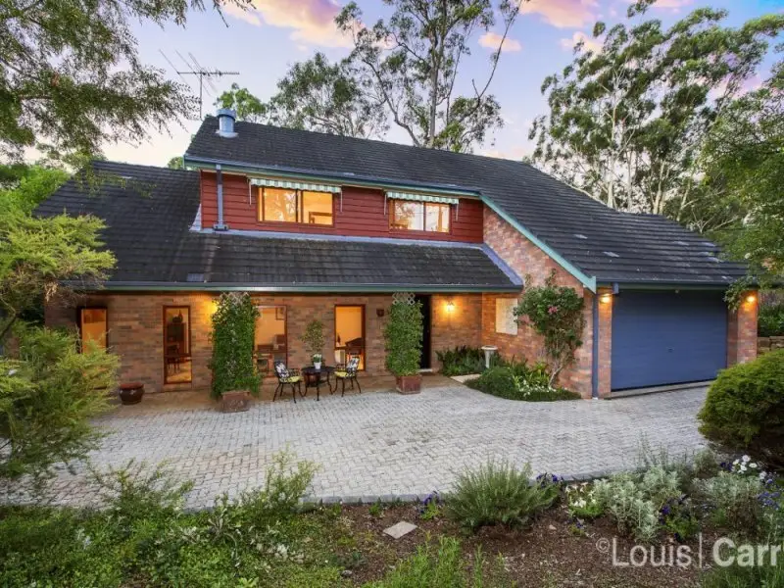
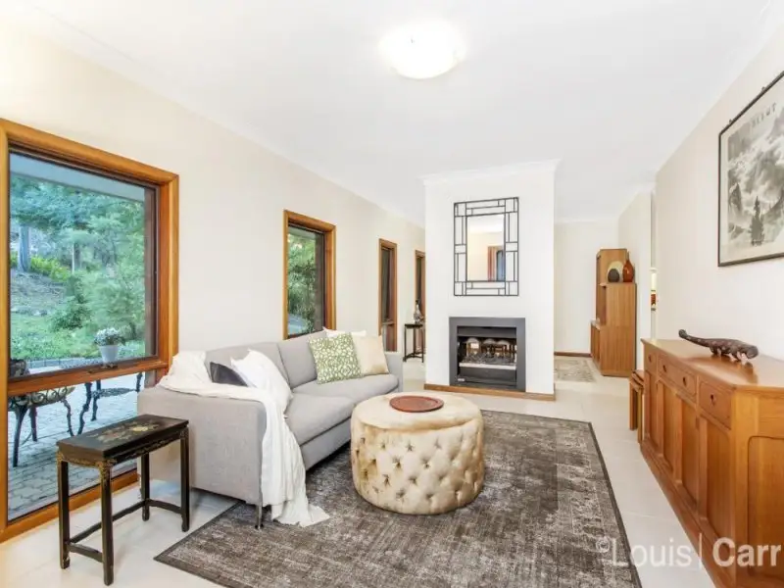
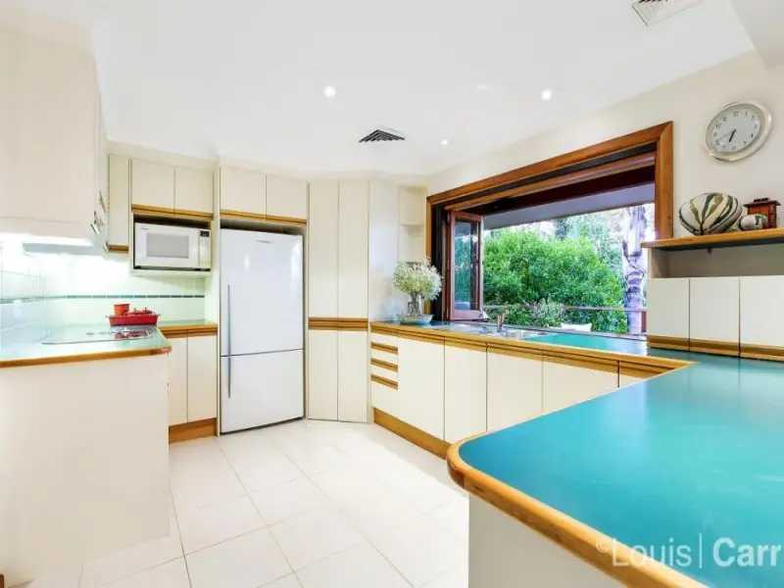
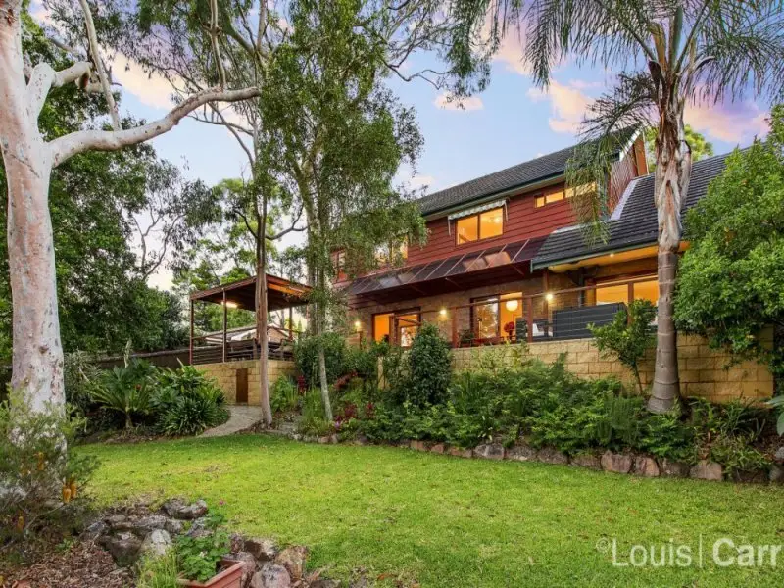
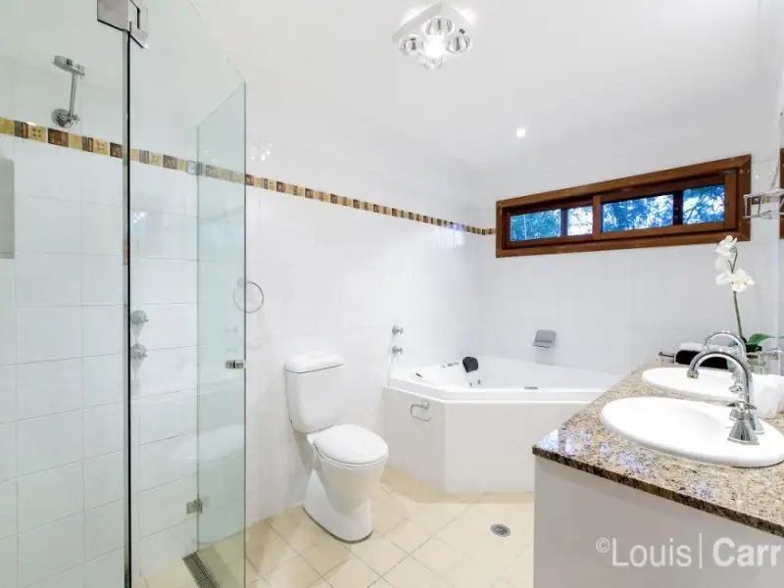
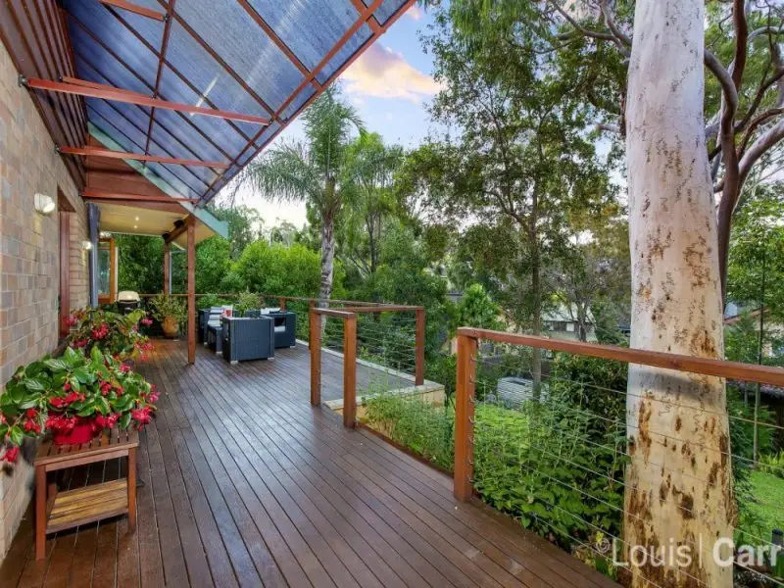
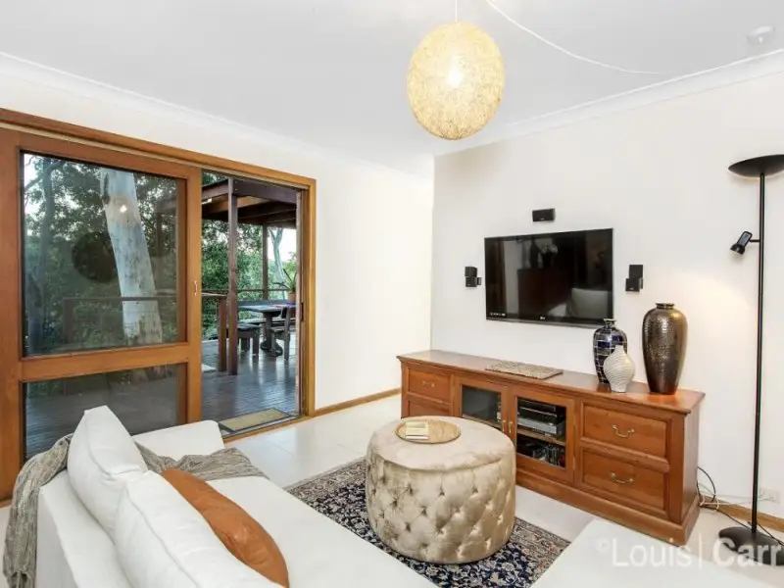
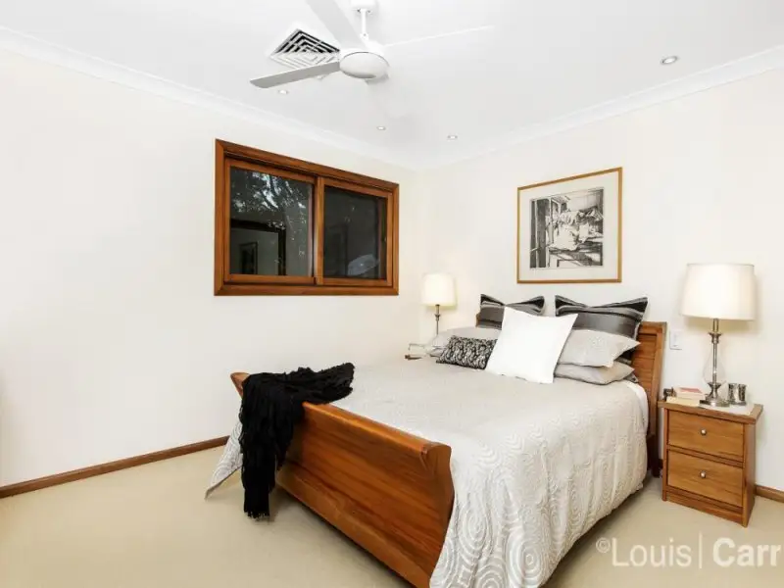

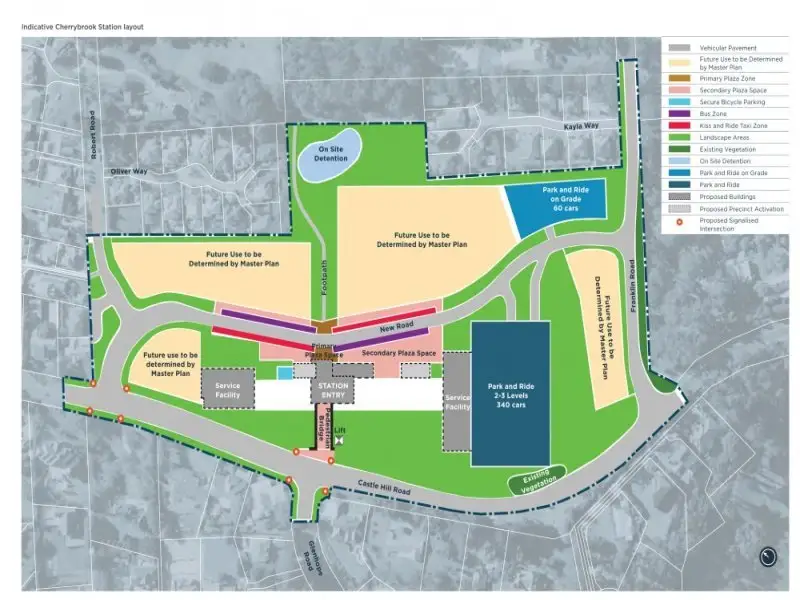

Cherrybrook 29 Wisteria Crescent
SOLD!! Contact Trevor Prinsloo on 0438 510 234 for more details!
Charmingly picturesque, embraced by peaceful and beautiful surrounds, this two-storey home is full of wonderful surprises, delightful indoor and outdoor family-focused areas, and convenient perks. It's evident that comfortable living, dining and entertaining were priorities for the home owners who have maintained this property meticulously and now present it to the market in fabulous shape.
When you see the cosy fireplace that sits between the formal lounge and dining upon entry, you'll be happy winter is approaching, knowing that you'll be able to enjoy its warmth and gorgeous ambiance. The spacious kitchen with elegant servery, along with casual meals and family area, all spill onto a king-sized timber deck that is as stunning as it is substantial. When the crowds of family and friends come knocking on your door, you'll have plenty of space to entertain them amidst a tranquil garden haven, overlooking lush grass and verdant plant life.
Upstairs offers a study/lounge landing along with four well-sized bedrooms, all of which enjoy quality carpets and outfitted built-in robes. The master bedroom is enhanced with an updated three-way ensuite, and three built-in robes. Aesthetically pleasing, the main bathroom houses a luxurious corner spa bath, modern frameless glass shower, double vanity set in stone, and even heated lights.
Comfortable and practical living have been a priority in this home, so you can rest assured that everything is logical, with switches, lights, power points, blinds, hot water systems, and even a BBQ gas point where needed. Also featuring a double automatic garage, internal laundry and guest WC downstairs, multiple storage cabinets, rainwater tank, in-built sound system, and ducted reverse-cycle air-conditioning.
You're also in walking distance to metro and city buses on Shepherds Drive, shops, doctors, parks, and very close to the highly respected Cherrybrook schools: John Purchase Primary School and Cherrybrook Technology High School.
760m2, comfortable and practical family-focused living and entertaining
Large kitchen with elegant servery, formal lounge/dining with gas fireplace
Spectacular and substantial timber deck/entertainer amid beautiful garden
Updated bathrooms, spa bath in main, outfitted built-in robes
Ducted reverse-cycle air-conditioning, automatic DLUG
Zoned for JPPS/CTHS, walk to buses and shops on Shepherds Drive
Amenities
Bus Services
Location Map
This property was sold by












