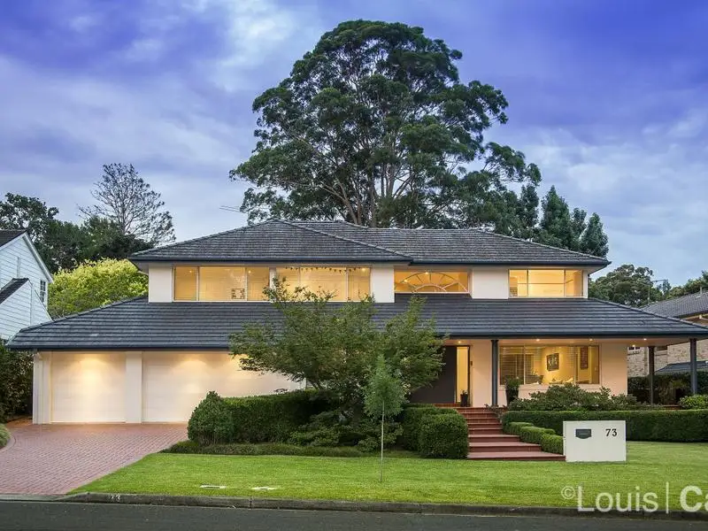
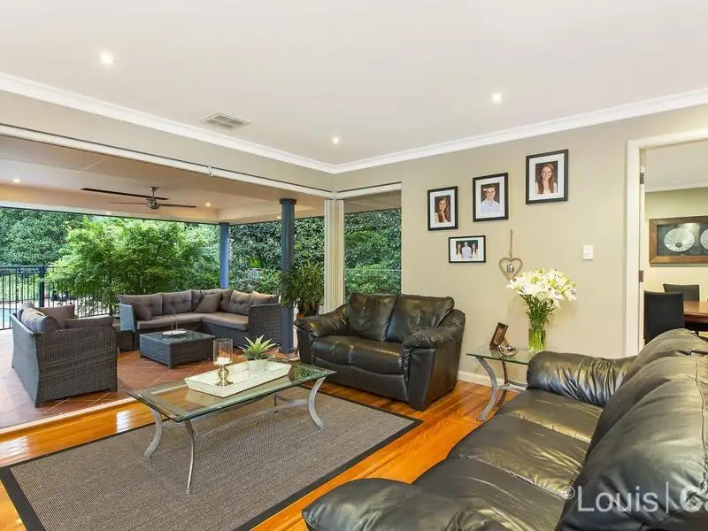
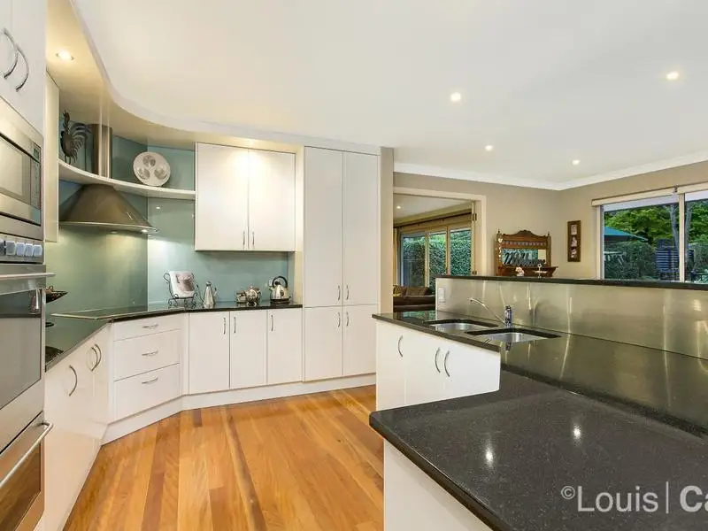
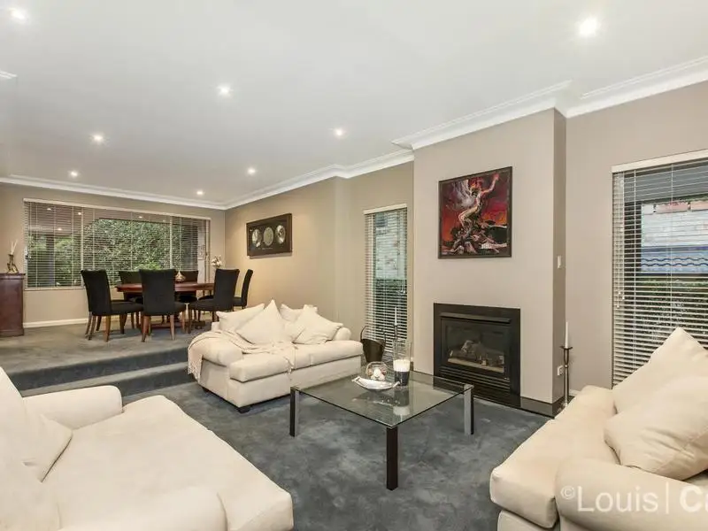
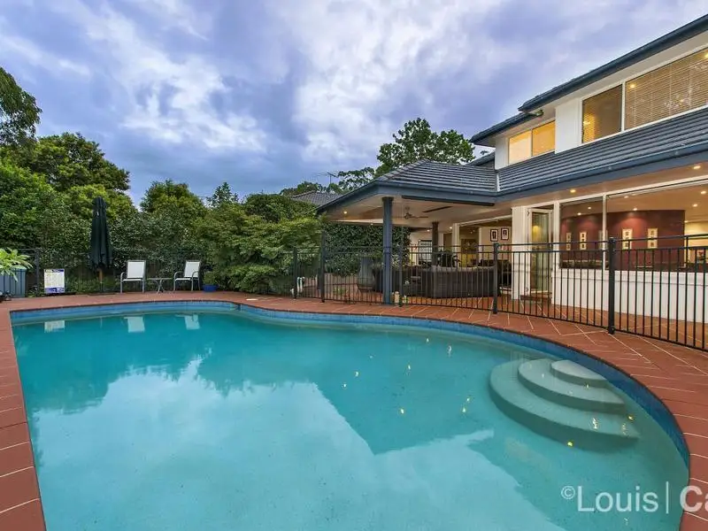
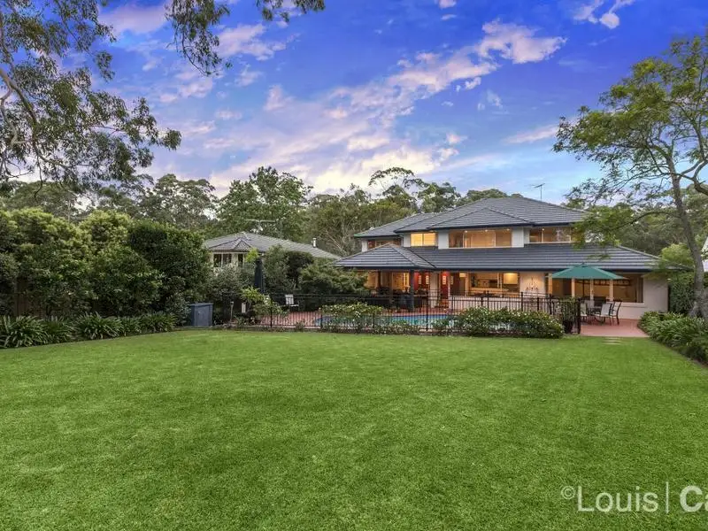
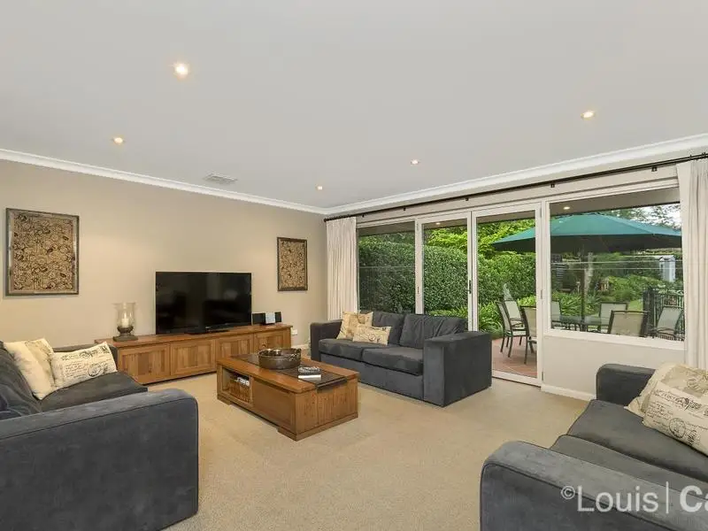
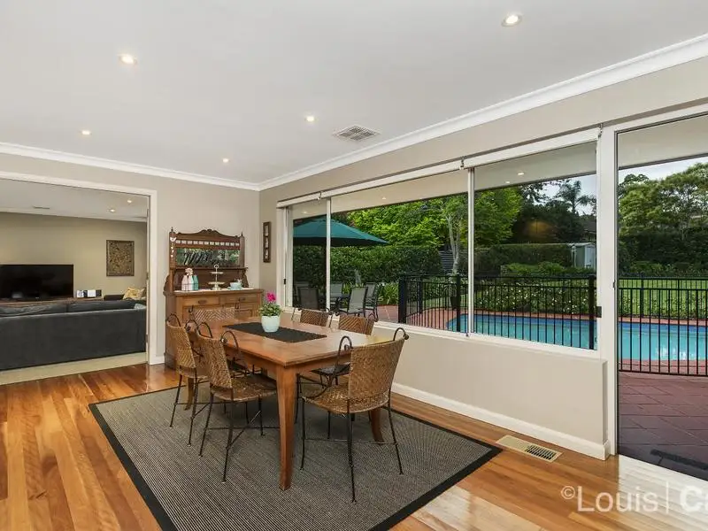
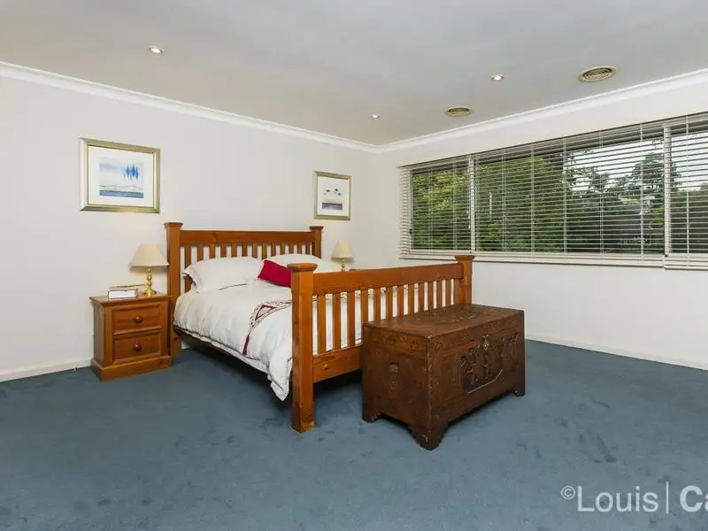
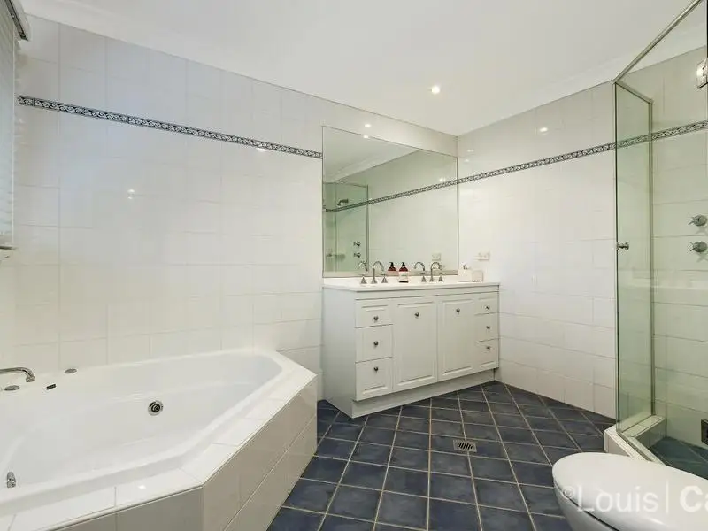

West Pennant Hills 73 New Farm Road
SOLD!! Contact Jessica Campbell on 0401 459 188 for more details!
Combining an architectural design with a northerly rear and timeless aesthetic, this family inspired residence reveals a free flowing selection of casual/formal living spaces and a recently updated outdoor entertaining sanctuary framed by expansive garden grounds.
The generously scaled and open plan living/dining area extends onto an exceptionally private all-weather outdoor entertaining pavilion, complete with overhead heaters, ceiling fan and roll-down blind. The rear garden provides a premium space for children to play; while there is also a sun drenched paved setting beside a gated family-sized swimming pool.
The sunken formal lounge and dining area exudes modern sophistication, featuring a gas fireplace and an elegant colour palette. Larger families will appreciate an additional rumpus or media retreat enjoying direct outdoor access, perfect for teenagers. A classic contemporary kitchen is equipped with ample granite bench space and quality stainless steel appliances. There are five king sized bedrooms with sun filled windows and built-in wardrobes, including a superb master retreat with a wide-fronted built-in wardrobe, full spa ensuite and an idyllic leafy outlook. Additional highlights include a study/home office or possible 6th bedroom, tastefully styled bathrooms, internal laundry, ample storage space throughout, hardwood Brushbox floors, ducted air conditioning, underfloor gas heating, rainwater tank, garden storage shed, a triple lock-up garage plus additional workshop space.
Surrounded by high end homes and a family-oriented community, this meticulously presented home sits on a large1182sqm parcel within the prized catchment for Cherrybrook Public School and enjoys easy access to local shops and parks, while also being close to Pennant Hills Station.
Cleverly integrated living/dining/kitchen, formal areas
Family rumpus or media retreat and study/home office
Northerly covered outdoor entertaining pavilion
Large swimming pool, beautifully landscaped gardens
Premium option for families seeking space/style
Oversized bedrooms with built-ins and leafy backdrops
Triple garage, workshop, storage and vast rear lawn
Amenities
Bus Services
Location Map
This property was sold by













