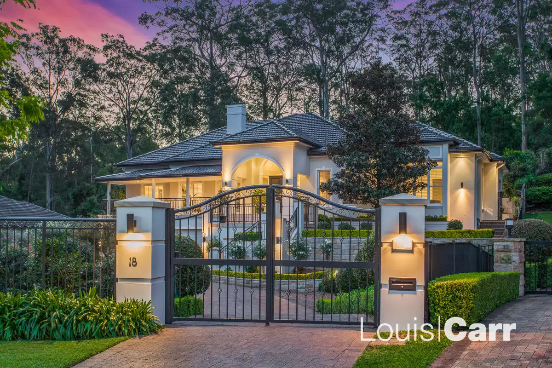
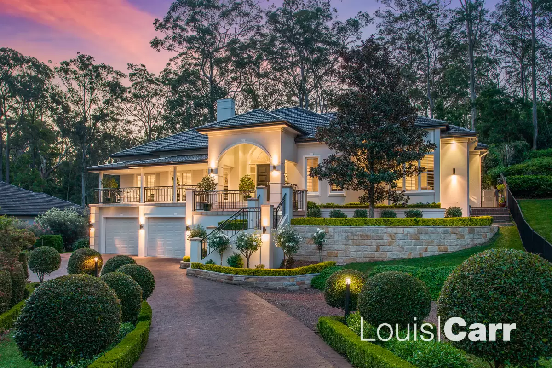
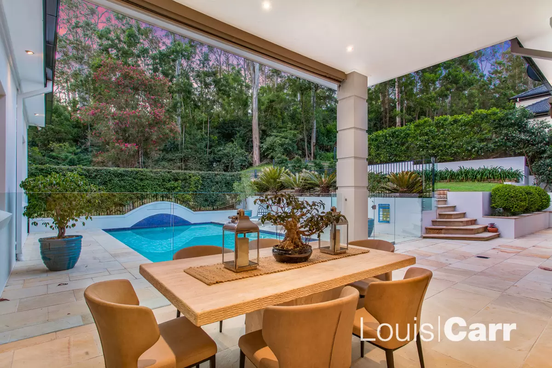
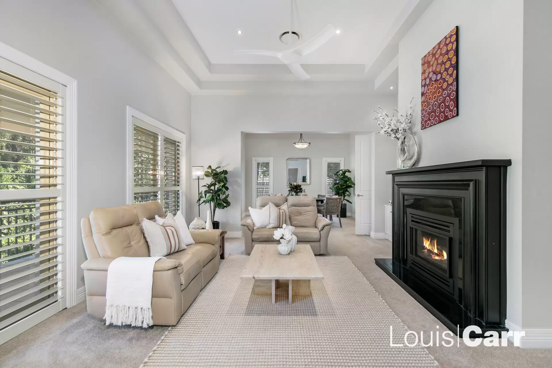
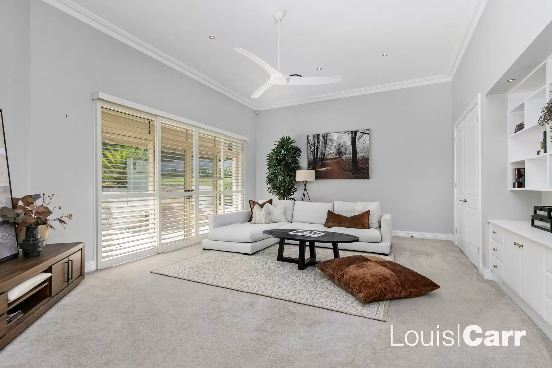
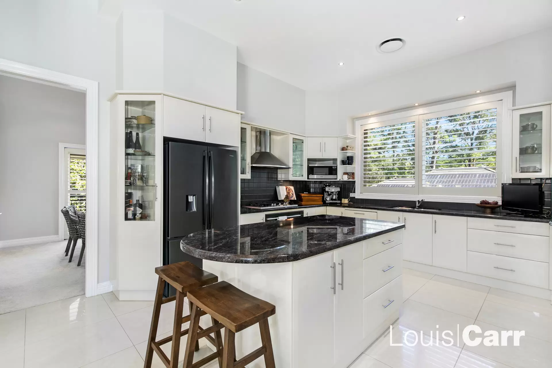
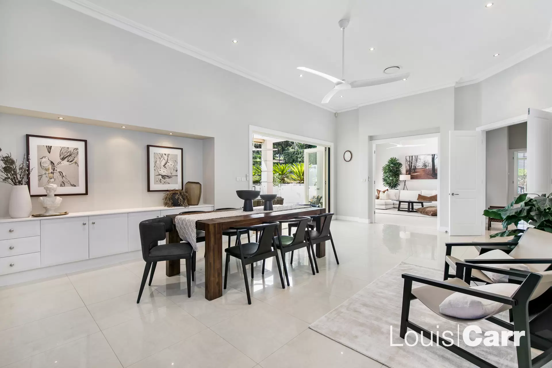
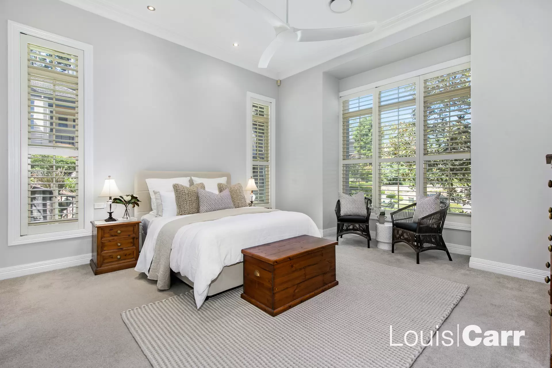
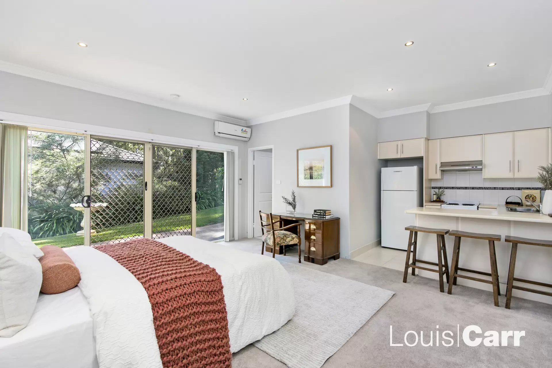
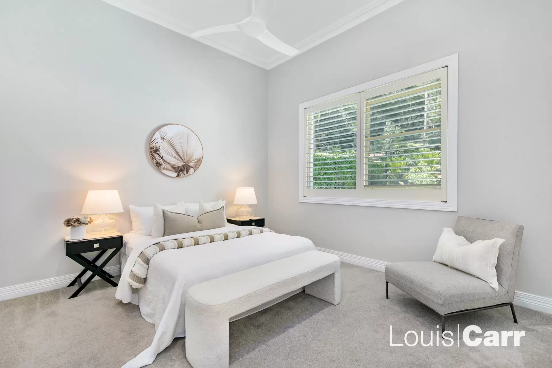
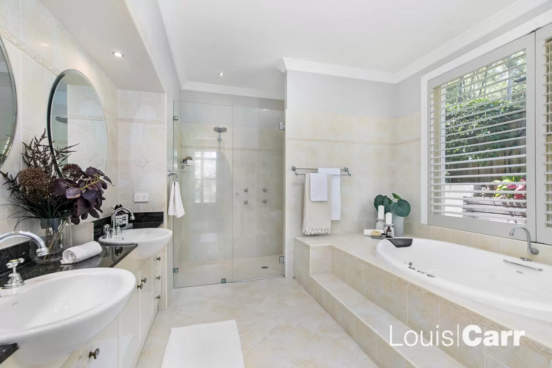
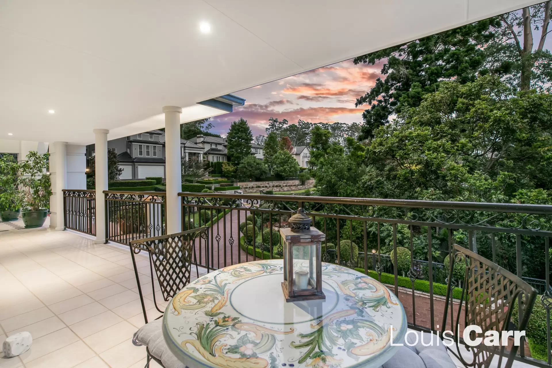
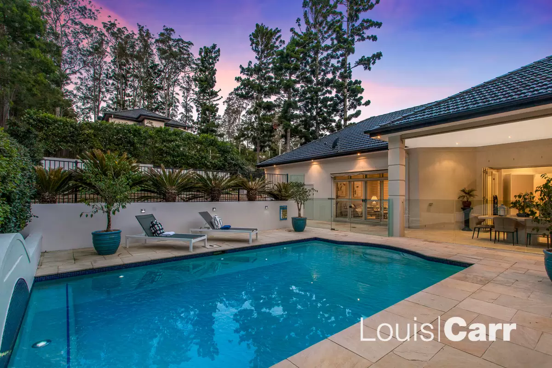
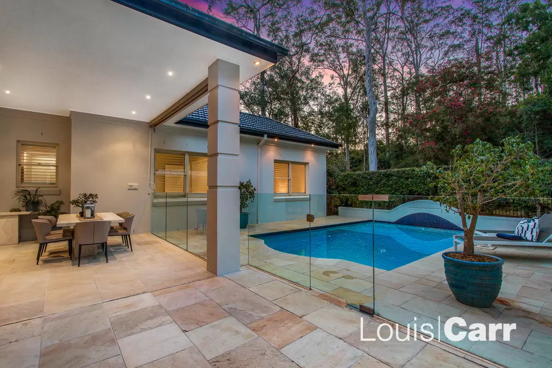
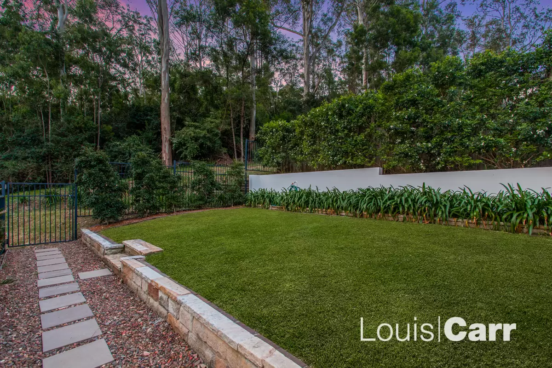
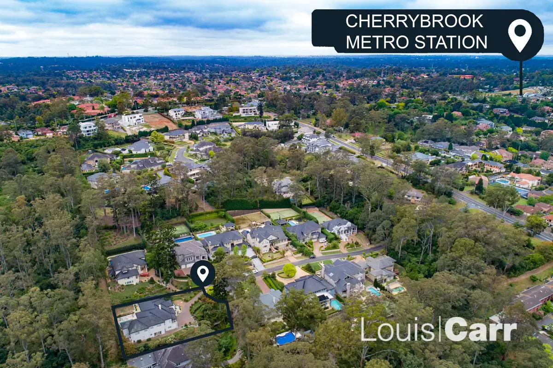
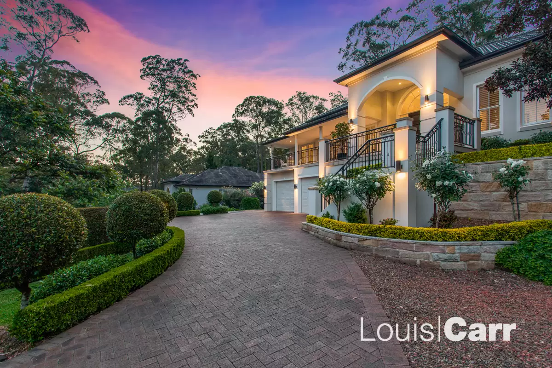

West Pennant Hills 18 Hoop Pine Place
SOLD MARCH 2025 - Contact Jennifer Carr 0414 973 115 OR William Carr 0427 933 913 for more details
Renowned as the suburb's most exclusive enclave, aspirational Hoop Pine Place offers a rare blend of superior quality, exceptional convenience, and unparalleled lifestyle. Masterbuilt by Billyard, this home seamlessly combines luxury and comfort, offering an ideal haven for executive families at every stage of life. With easy access to elite schools and just a short stroll to the metro station, it provides the ultimate blend of practicality and prestige. Perfectly positioned at the coveted 'eye of the cul-de-sac,' this showstopping residence epitomises the best of Hills District living, boasting endless details to captivate and impress.
With everything at your doorstep, families will appreciate the unparalleled convenience of this location. Both Kings and Tara buses are just moments away, and zoning to the prestigious Murray Farm Public School adds further appeal. Further enhancing practicality, the property includes a multi-generational apartment on the ground floor, ideal for independent living arrangements for in-laws or an au pair.
Designed to celebrate light and space, every aspect of this home has been meticulously crafted to deliver a luxurious yet practical day-to-day family experience. Soaring 3.6m ceilings throughout and an expansive floor plan allow for single-level living with distinct private wings, creating opportunities for both intimate family moments and grand entertaining. Oversized windows drench the living spaces with natural light, showcasing the pool, manicured landscaping, and leafy surrounds from every angle. With multiple formal and informal living areas, as well as a dedicated home office, this residence offers versatile spaces to suit every purpose.
The principal suite is an indulgent retreat, complete with a stylish spa ensuite and an oversized walk-in wardrobe. Strategically located in a separate wing of the home, it provides unmatched privacy and acoustic comfort. Further family bedrooms are generously sized, designed for practicality with excellent storage, and share beautifully appointed bathrooms, with one featuring a sleek double vanity and stone finishes.
At the heart of the home lies a stylish kitchen, crafted for both functionality and entertaining. Featuring stone countertops, a premium stainless steel appliance suite with an ILVE gas cooktop, a walk-in pantry, and an island bench, it effortlessly caters to everyday family needs and gourmet occasions alike.
For those who love to entertain, the outdoor spaces blend effortlessly, creating a seamless indoor-outdoor lifestyle. A grand alfresco area sets the stage for future celebrations, while the solar-heated saltwater swimming pool provides the perfect backdrop for summer gatherings. The front verandah offers a serene setting to enjoy a morning coffee amidst native landscaping while celebrating the gentle sounds of birdsong and views across the manicured neighbouring gardens.
A residence of this calibre naturally includes premium details such as a triple garage with automatic doors, extensive storage, security alarm, feature lighting, custom fly screens, a ducted vacuum system, and zoned ducted air conditioning. Additionally, a fully integrated garden irrigation system ensures the grounds remain immaculate year-round.
Nestled in the prestigious enclave of Hoop Pine Place, this is a once-in-a-lifetime opportunity to acquire a custom-built masterpiece that redefines luxury, flexibility, and convenience. Secure your family's future in the 'gold standard of West Pennant Hills living' and embrace the lifestyle that only the suburb's most exclusive street can offer.
Disclaimer: This advertisement is a guide only. Whilst all information has been gathered from sources we deem to be reliable, we do not guarantee the accuracy of this information, nor do we accept responsibility for any action taken by intending purchasers in reliance on this information. No warranty can be given either by the vendors or their agents.
Amenities
Bus Services
Location Map
This property was sold by






















