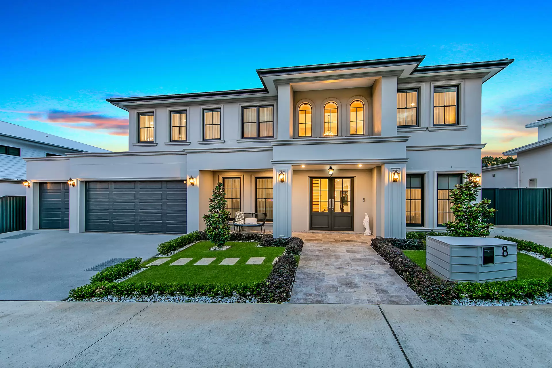
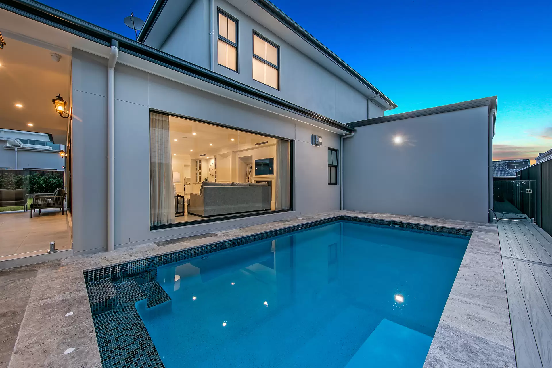
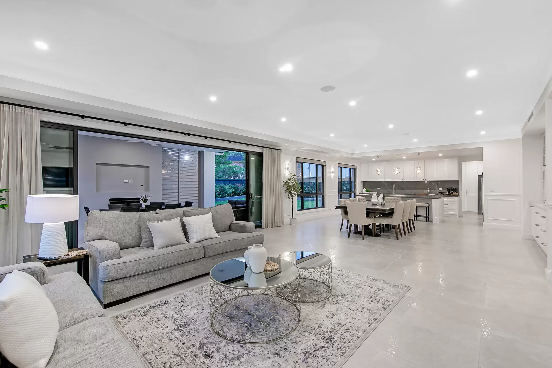
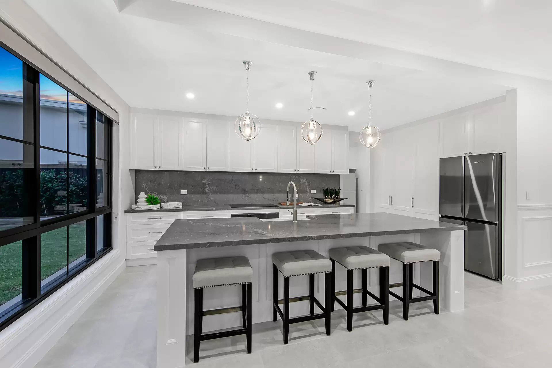
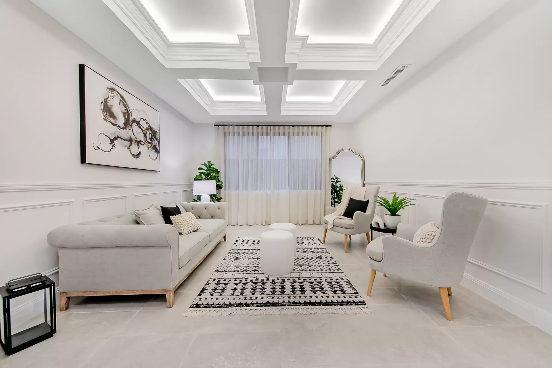
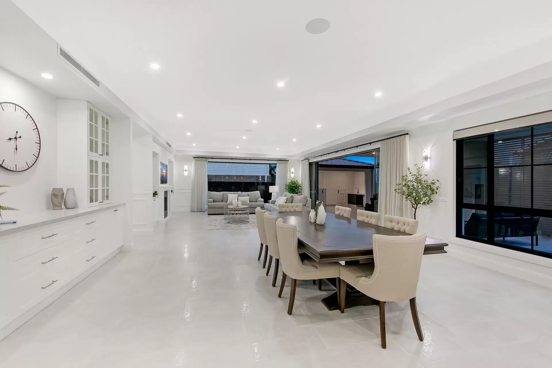
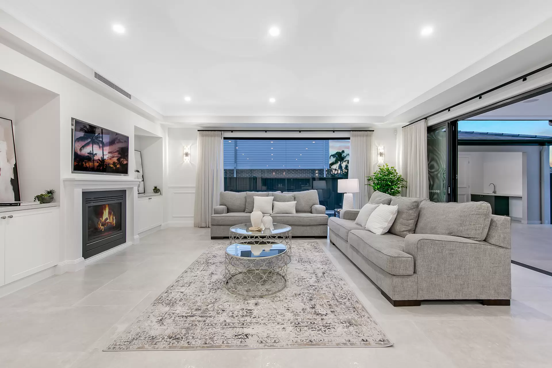
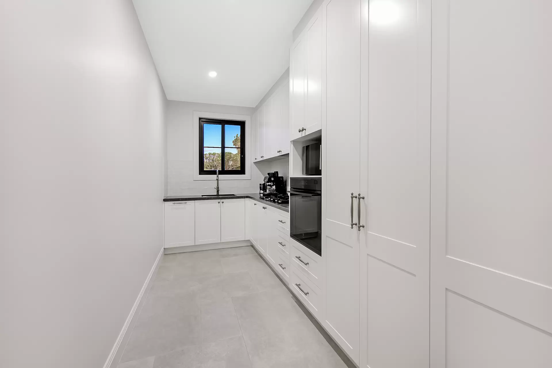
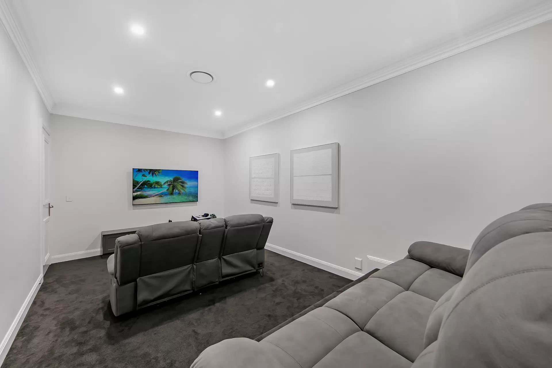
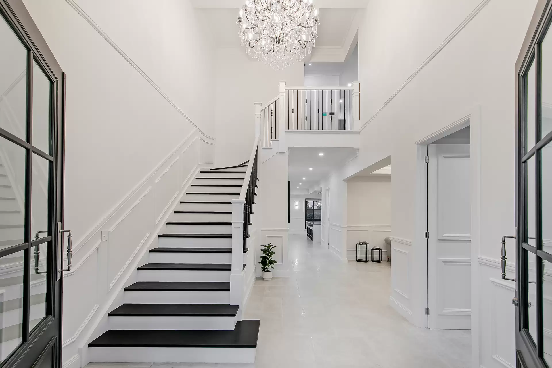
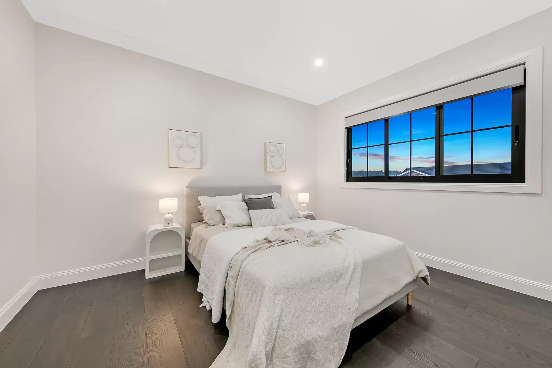
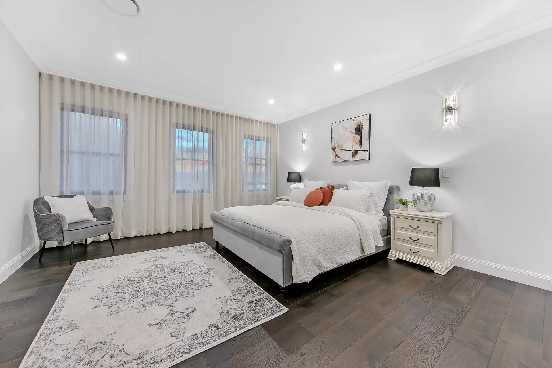
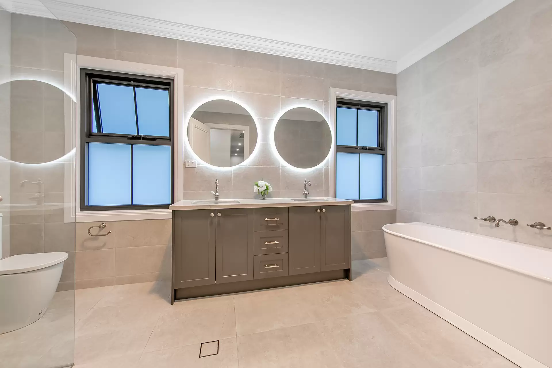
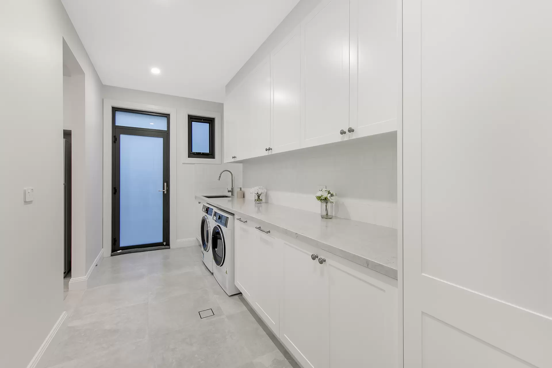
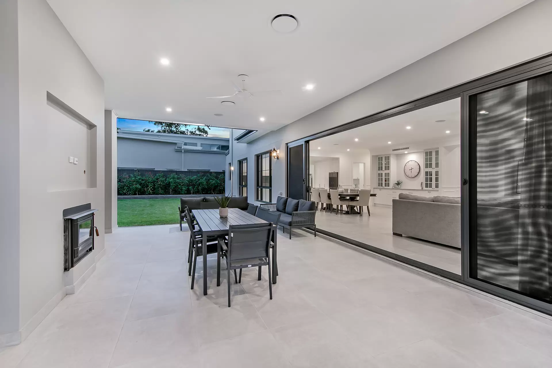
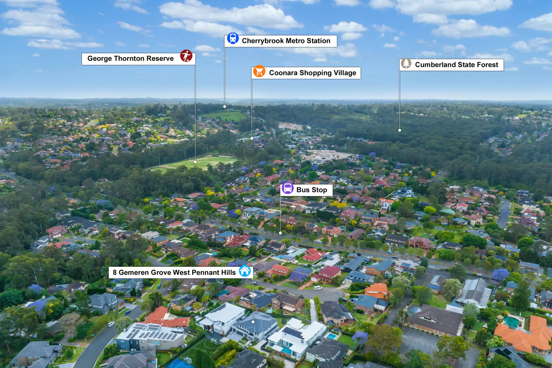
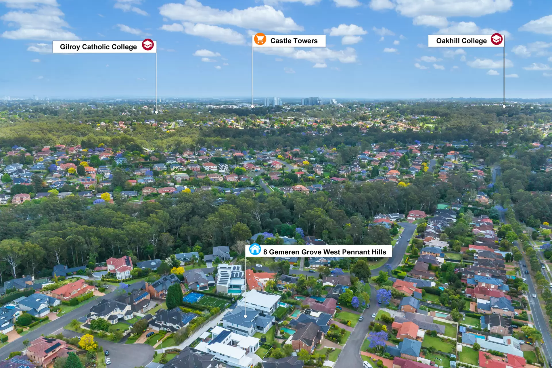

West Pennant Hills 8 Gemeren Grove
SOLD DECEMBER 2024 - Contact Jennifer Carr 0414 973 115 OR William Carr 0427 933 913 for more details
In Conjunction with Laing and Simmons Pennant Hills.
Custom-Built Excellence: Huge Executive Family Home Zoned Murray Farm Public
Luxe meets location: Presented as brand new, this state-of-the-art, custom-built residence combines contemporary luxury, entertaining excellence, and practical everyday living for the executive family. Nestled in a private cul-de-sac, this desirable address is just a short walk (490m) to the City Bus Stop, 1400m to Coonara Village, and only 8 minutes to Cherrybrook Station. Zoned for the highly regarded Murray Farm Public School, quality public education is within reach, and the home is also conveniently located near the Oakhill, Kings, and Tara school buses on Taylors Street (500m).
Living areas for every intention: A true celebration of space and style, this immaculate custom residence delivers light-filled luxury at every turn. Thoughtfully designed, multiple living spaces across both levels of the home provide areas for relaxation and entertainment. Built to showcase stunning pool views, the central 'great room' (with three-metre ceilings, a gas fireplace, wainscoting detail, bespoke skirting, and imported travertine tiles) embodies modern living. An executive office (or 6th bedroom) with custom cabinetry, a formal lounge with impressive bulkhead detail, a cinema room with tiered flooring, and a private upstairs retreat ensure a space for every need.
A magazine-worthy heart of the home: The showstopping kitchen is the centrepiece of grand-scale entertaining. Expertly designed, it combines magazine-worthy style with the day-to-day functionality of a family kitchen. With a contemporary provincial aesthetic, a large island bench, double Electrolux appliance suite (induction in the main kitchen and gas in the butler's pantry), feature tap, Designer Lighting pendant detail, and expansive stone countertops, it's a kitchen that exceeds expectations.
Accommodation for even the largest families: Designed to accommodate families through all stages, the thoughtful floorplan (highlighting a grand staircase, soaring foyer, and dramatic chandelier) includes five generously sized bedrooms with high ceilings and walk-in wardrobes. The decadent master suite is an 'adults-only wing' featuring abundant natural light, sweeping views, an enormous custom wardrobe, and a luxurious ensuite with a double vanity. A couples' lounge provides an extra living space, ideal for a shared evening movie or as a retreat when teens host friends. A luxurious family bathroom with a feature tub and frameless shower completes the accommodation. It should be noted that the ground floor 6th bedroom (currently office) is an ideal multi-generational suite with a full bathroom allowing for steps-free living on the ground floor.
Outdoor living at its best: Entertainers will be drawn to the impressive alfresco space, a true outdoor room with a wood-burning fireplace. Offering year-round holiday vibes, this desirable area boasts stone benchtops, a sink, and ample space for both outdoor dining and a relaxed lounge area. A resort-like mineral swimming pool with glass fencing, enclosed pump house, bathroom cabana, private lawns, and mature gardens complete the manicured setting.
Further finer details: Additional inclusions in this exceptional home include a SONOS audio system, burglar alarm and security cameras, reverse cycle ducted air conditioning with 7 zones, roller blinds and/or block-out curtains plus sheers, triple auto garage, a spacious laundry, excellent storage, and a rainwater tank.
Act now and be rewarded for decades to come: Combining refined detail with luxurious yet inviting family spaces, this truly 'dream home' is a one-of-a-kind masterpiece, offering an unparalleled lifestyle in a prestigious neighbourhood. Ticking every box for space, style, and location, this is a once-in-a-lifetime opportunity that is guaranteed to impress for decades to come.
Amenities
Bus Services
Location Map
This property was sold by






















