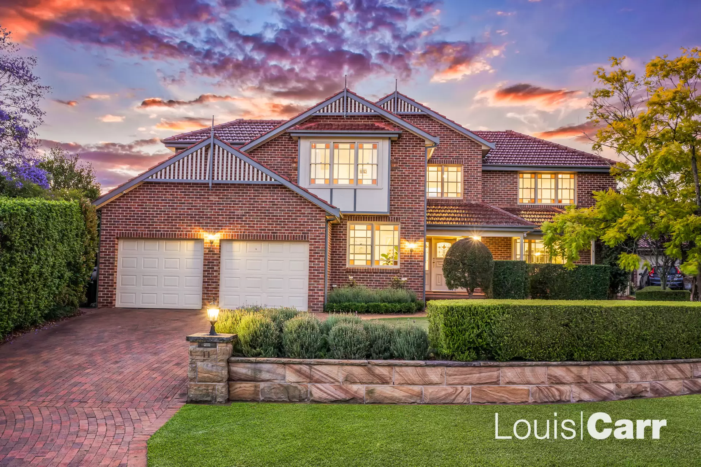
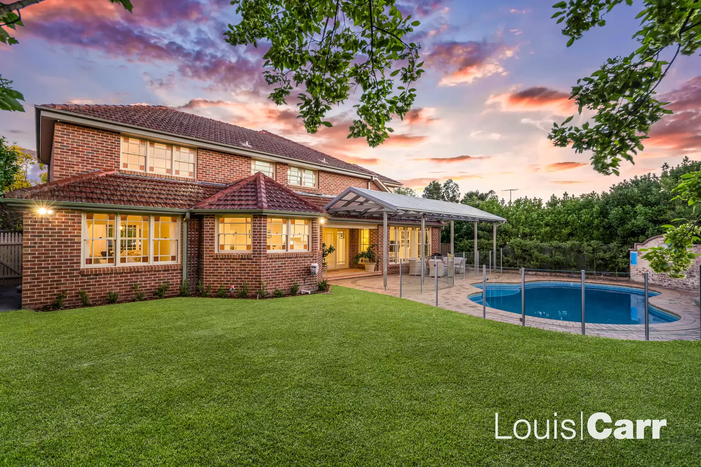
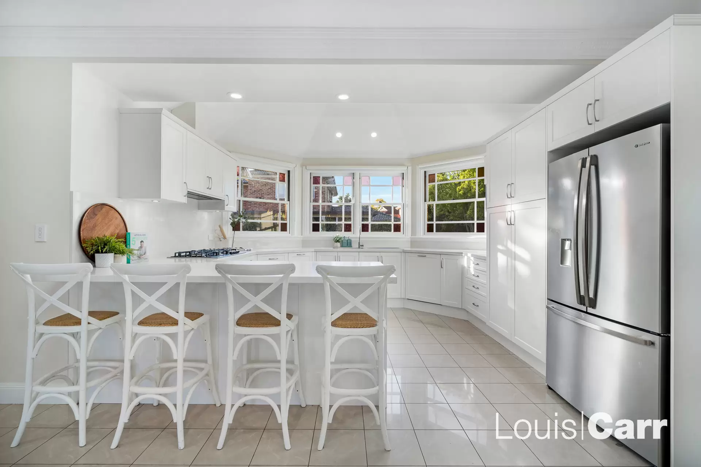
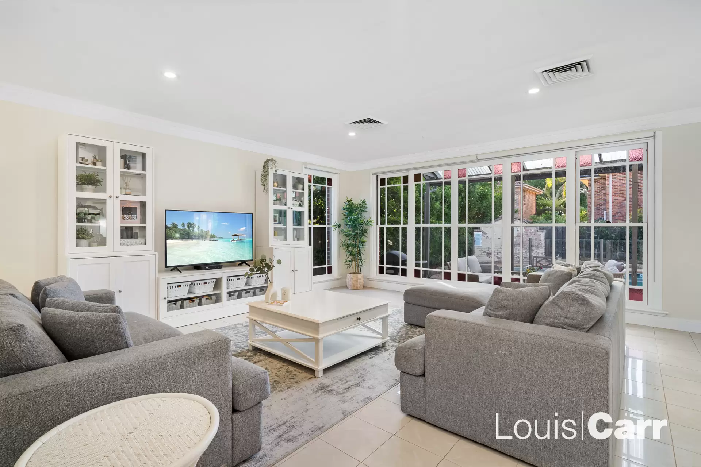
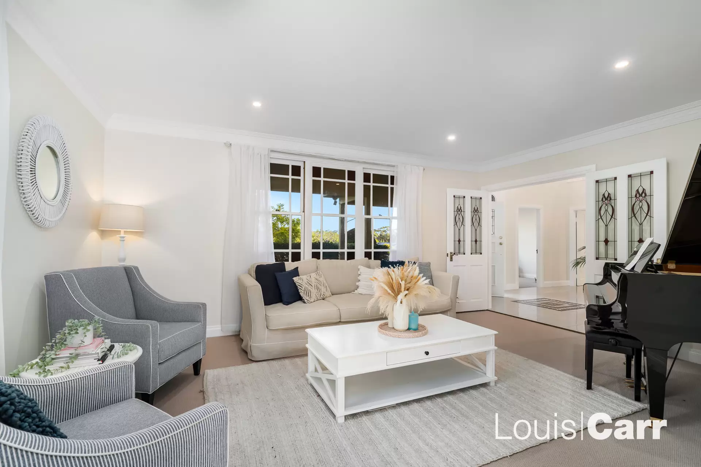
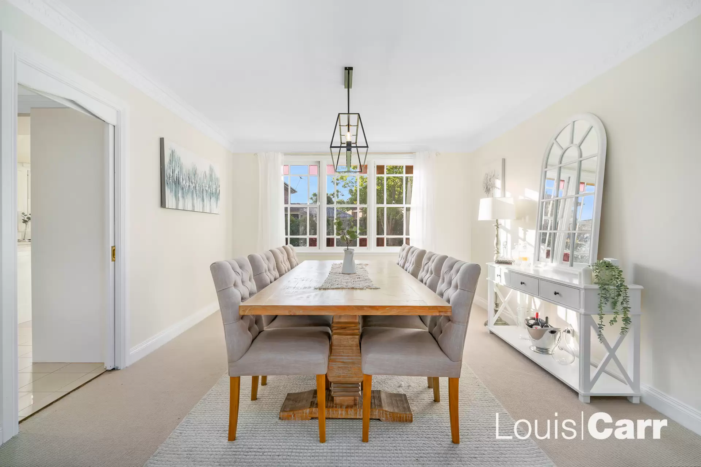
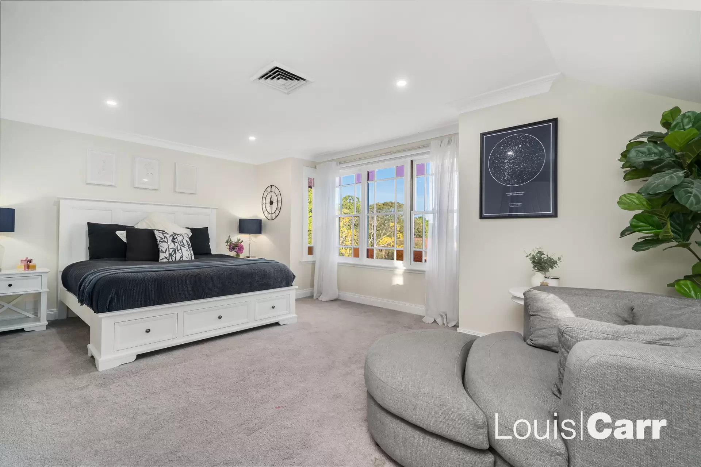
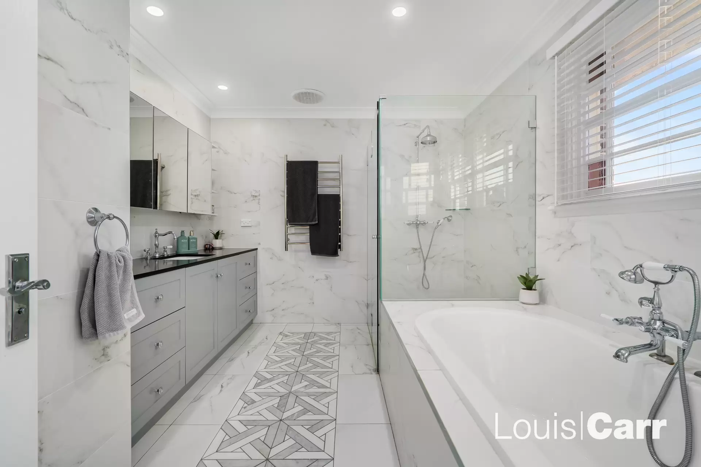
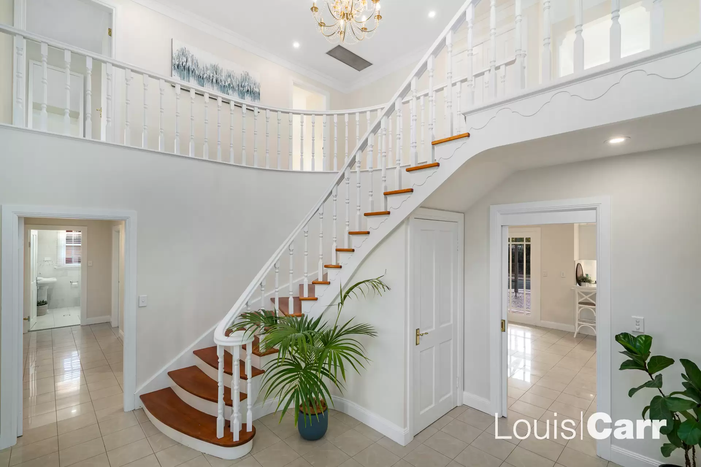
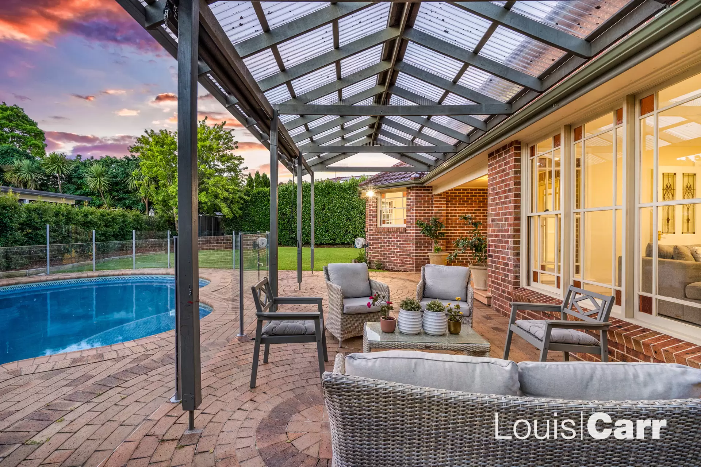
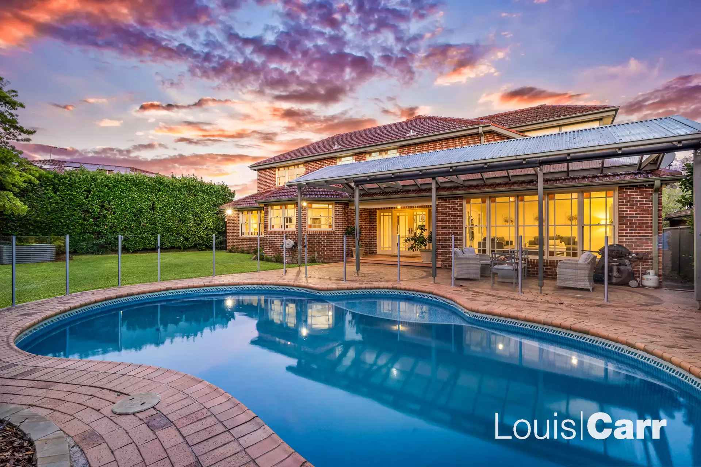

Dural 11 Ridgewood Place
SOLD DECEMBER 2024 - Contact Jennifer Carr 0414 973 115 OR William Carr 0427 933 913 for more details
A true home for all seasons, this immaculate residence with lashings of street appeal leaves nothing to do but move in. Zoned for the area's very best public schools, this masterbuilt home with a north-to-rear aspect and a stylish nod to Hamptons design is guaranteed to impress even the most discerning of buyers. Combining a supremely convenient yet private cul-de-sac location, proximity to public transport, and a sprawling family-first floorplan, this sun-drenched address ticks all the boxes and more…
Located in a sought-after street, this resort-like residence will whisk you away from suburbia but is ultimately convenient to city bus services (walk 370m), Cherrybrook Station (3700m), and local shopping (2400m). Zoned for both Oakhill Drive Public (1800m) and Cherrybrook Technology High (1900m), it is also well located for prestigious private and selective schools. The Kings & Tara Bus is just moments' walk away for the ultimate in family convenience.
Guaranteeing ample space for both quality time and quiet solitude, the home offers multiple well-proportioned living areas with soaring high ceilings, including a gracious formal lounge and dining, a family sitting area, and a further enormous, sunny rumpus. Ducted air conditioning, brilliant natural light, oversized windows, and decorative plasterwork elevate the spaces to be equal parts stylish and comfortable. A downstairs fifth bedroom (currently used as an office) and bathroom provide excellent scope for multi-generational structures or to design a lifestyle to suit your unique needs.
The living quarters, built around a huge double-height void with a feature staircase and chandelier, celebrate scale, size, and grand proportions, making it easily evident this is a masterbuilt home. Ensuring room for the whole family, the huge master suite with garden-facing windows, a renovated 'couples' bathroom, and a walk-in wardrobe overlooks the front lawn as a genuine parent's retreat. Completing the accommodation, three further family bedrooms boast huge proportions, excellent storage, and are serviced by a luxe bathroom with a marble feature tile.
The jewel of the home, the show-stopping, light, and bright kitchen will delight any home chef with an eat-in bench, a quality appliance suite including an imported Belling oven and gas cooktop, shaker-profile polyurethane cabinetry, and attractive views through a bay window to the rear garden. Luxe stone benchtops and ample storage complete the space with an elevated designer feel and understated Hamptons aesthetic.
Ready to host family and friends, the outdoor entertaining areas provide the perfect place for grand celebrations or to relax with a morning coffee. The pitched-roof pergola with clear ceiling panels will be your favourite spot to watch the seasons change in the landscaped gardens, while endless summer memories lie ahead with the heated, saltwater swimming pool. The home is completed with a double garage with auto doors, a huge laundry, a security system with six cameras, and a convenient lawn locker.
This feature-loaded home is brimming with heart, style, and opportunity for an astute buyer who will recognise the outstanding location, prestigious enclave, and rarity of such a quality-built and renovated home for their family. Enjoy the daily ease of an address that puts city transport and quality public education at your fingertips while residing in a first-class home with bounds of style. More than a home, this is a genuine lifestyle for a family that celebrates the best in all aspects of choosing their new home.
Disclaimer: This advertisement is a guide only. Whilst all information has been gathered from sources we deem to be reliable, we do not guarantee the accuracy of this information, nor do we accept responsibility for any action taken by intending purchasers in reliance on this information. No warranty can be given either by the vendors or their agents.
Amenities
Bus Services
Location Map
This property was sold by
















