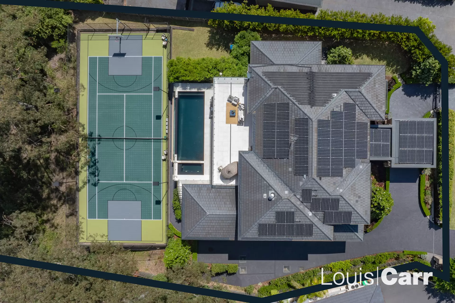
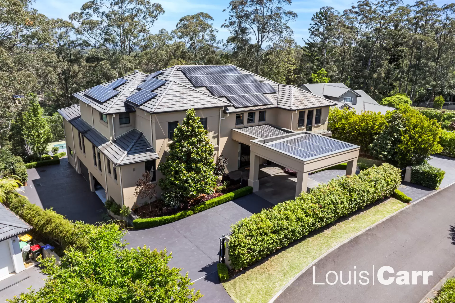
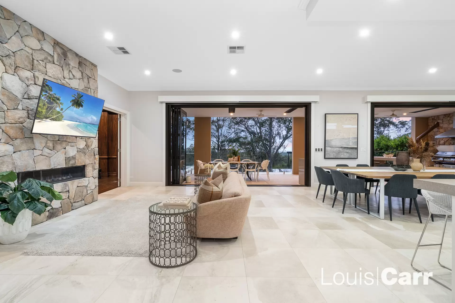
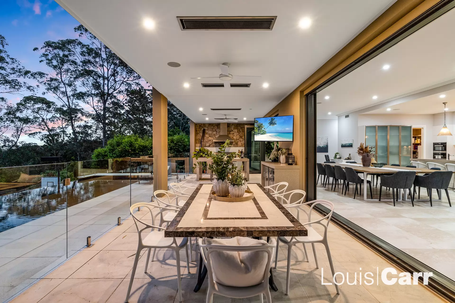
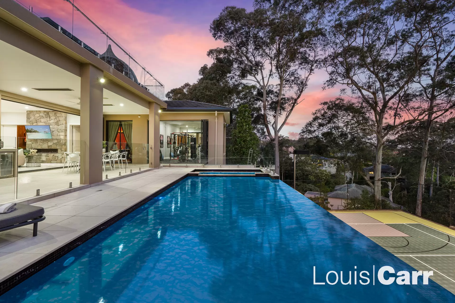
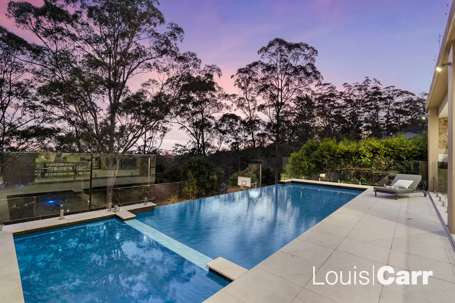
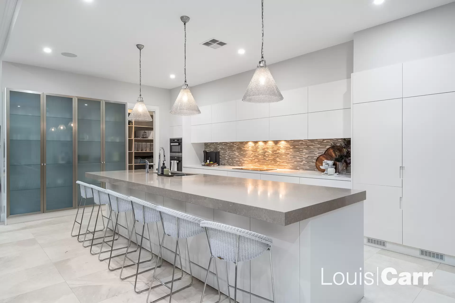
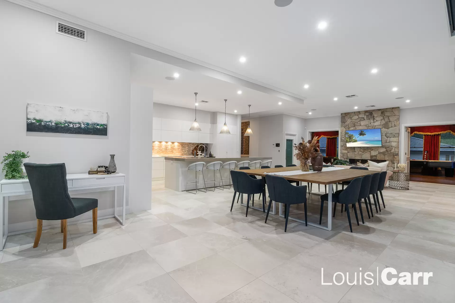
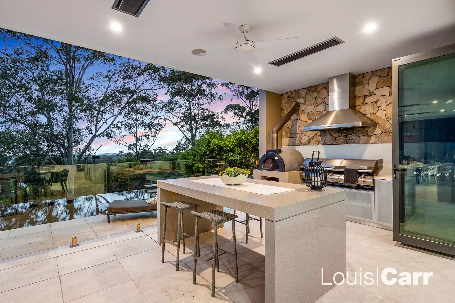
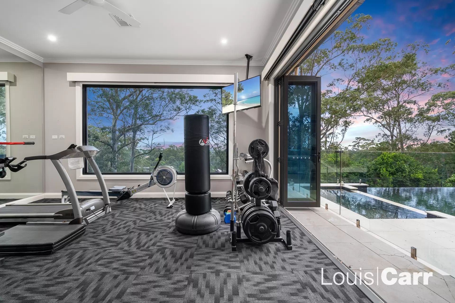
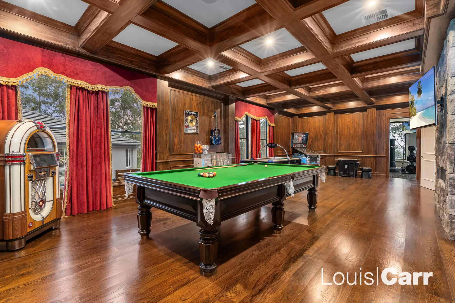
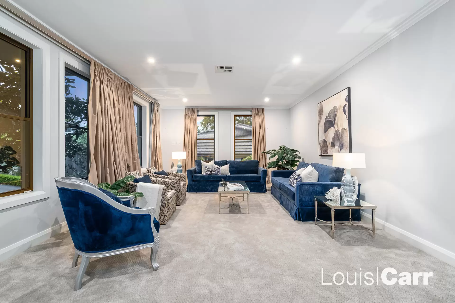
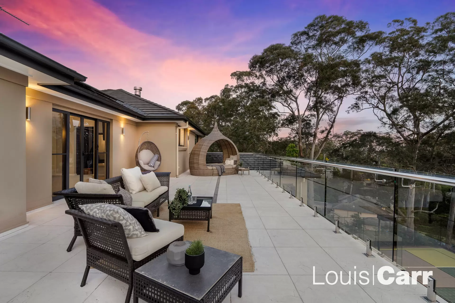
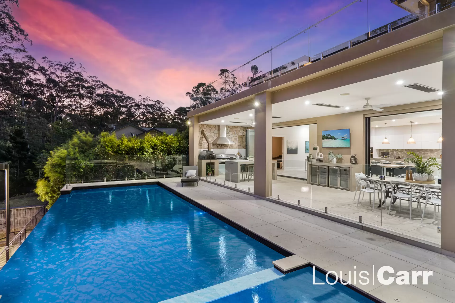
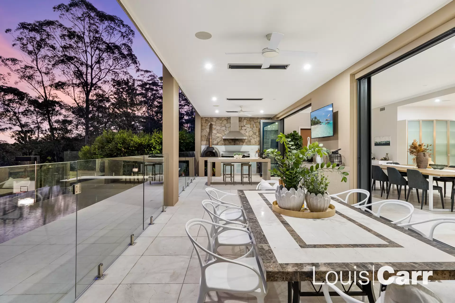
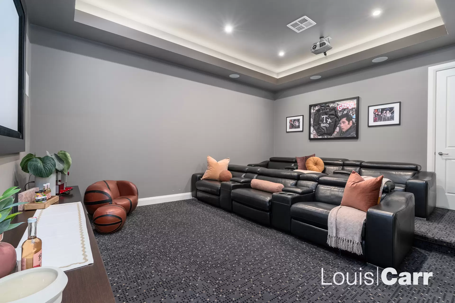
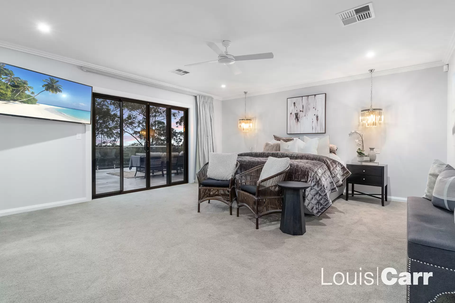
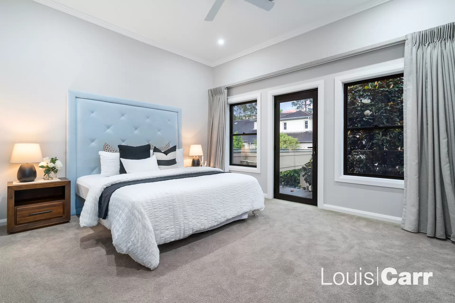
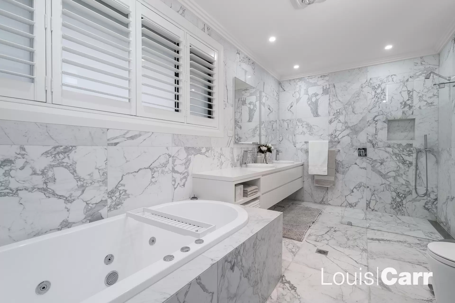
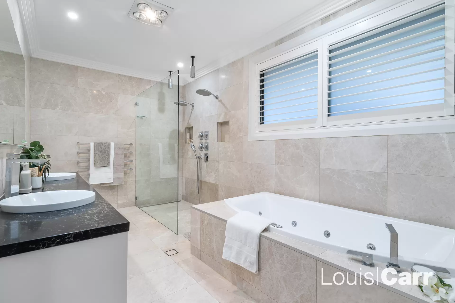
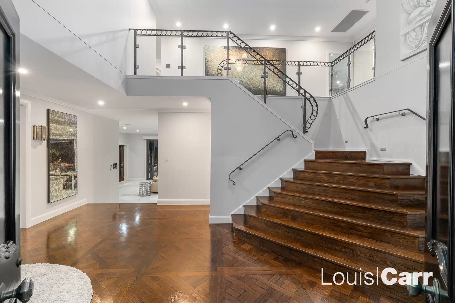
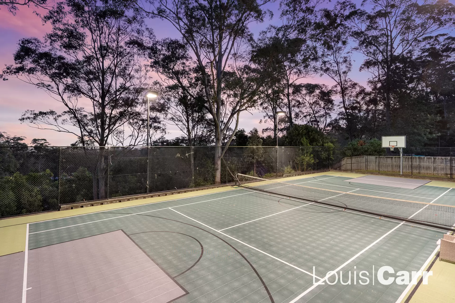
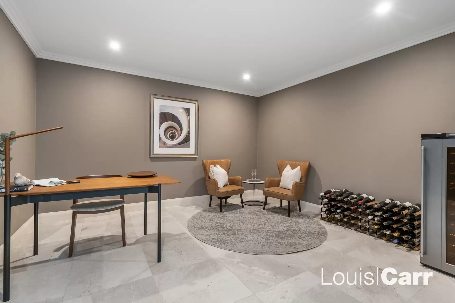
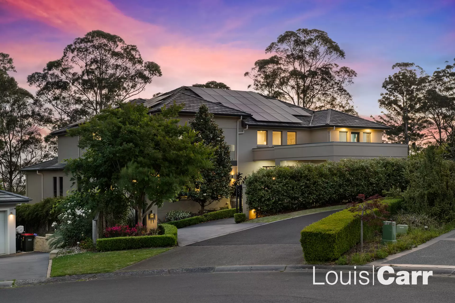
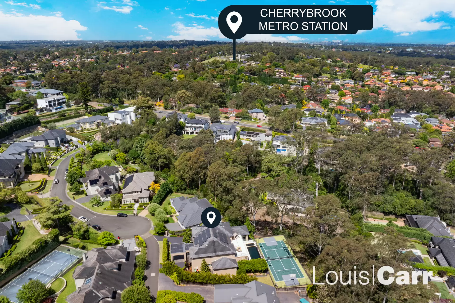
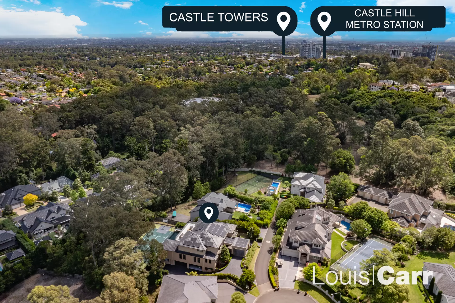

West Pennant Hills 29 Doris Hirst Place
SOLD NOVEMBER 2024 - Contact Jennifer Carr 0414 973 115 OR William Carr 0427 933 913 for more details
Architectural Brilliance | Master Craftsmanship – Internal Lift - Walk to Metro Station
Nestled in West Pennant Hill's most coveted street this incredible masterbuilt estate on 3,275m2 with sweeping views, infinity pool, floodlit tennis court, and internal elevator is designed to impress. Located just 25 minutes from the CBD and within walking distance of two stations, this grand European entertainer offers endless wow factor and is brimming with every inclusion an executive family could desire. Hidden behind dual electric gates with a circular driveway and porte-cochere, this residence showcases exceptional quality with dual levels claiming double brick and full concrete slabs, while remarkable attention to detail is evident throughout.
Capturing natural light, endless views, and the luxe swimming pool from every possible vista, multiple living spaces (all accessed by elevator over three levels) ensure ample zones for both quality time and relaxed solitude. An open-plan lounge into dining 'Great Room' with feature stone wall and gas fireplace, gymnasium with floor-to-ceiling windows, enormous 'Games Pavilion' with hand-painted timber-look panelled walls, purpose-built theatre room (with included Tauris screen, projector, and tiered lounge seating) and director's office (with custom cabinetry) ensure there are ample spaces to work, play, entertain, and relax. Elevated details such as three-metre high ceilings, architectural bulkheads, electric window coverings, zoned ducted air conditioning, parquetry timber floor, sensor lighting to staircases, and marble tiling with underfloor heating enhance the overall execution, while spectacular use of glass brings natural light to every zone. A huge ground floor suite, offices plus a further glass-doored wine cellar add flexibility for work from home or multi-generation living, while the ability to use the internal elevator ensures no steps are required to access the entire home.
A bedroom like no other, the principal suite (with private viewing deck, marble 'couples' bathroom with underfloor heating, and custom walk-in wardrobe) is well-located for adults-only privacy. Views across Sydney to the Blue Mountains through floor-to-ceiling glass and feature lighting guarantee this will be a favourite place to retire every evening. Further bedrooms claim huge proportions, ducted air-conditioning, excellent storage, leafy outlooks, and are serviced by two designer bathrooms with Statuario marble.
Like pulled from the pages of a glossy magazine, the contemporary kitchen is the heart of all entertaining. Meticulously selected, it combines the best in modern living and the day-to-day needs of a family. With a contemporary aesthetic, Miele appliance suite including a fully integrated fridge, induction cooktop, dual ovens with plate warmer and integrated dishwasher, ZIP tap, feature pendant lighting, electric opening cupboards, four-metre island bench, and vast 70mm stone countertops, the space is as much a work of art as it is practical space. A butler's pantry adds further practicality with additional storage and running water.
Assuredly the suburb's very best alfresco area, the entire rear of the home enjoys a seamless indoor-outdoor feel through huge stacking doors with full flyscreening. An outdoor room for all seasons, this area boasts a fully integrated Zeigler & Brown BBQ, ZIP tap, alfresco pizza oven, stone bar-style table, integrated drinks fridges, ice maker, underfloor heating, strip heating, and ceiling fans. A resort-like swimming pool with dramatic infinity edge appears to flow into the floodlit, multi-sport surfaced tennis court below; however, no detail can outshine West Pennant Hills' most awe-inspiring view across the tree canopy and beyond.
Completing this illustrious residence is a soaring foyer with European-style staircase and stained oak parquetry floor, CCTV back-to-base security, reverse cycle ducted air conditioning, electric roller blinds and/or custom curtains, expansive garaging fitting six cars, wine cellar/storage, good-sized laundry with marble detailing, walk-in linen cupboard, and solar panels to the roof.
Presented like new and guaranteed to exceed all expectations, this sensational estate can stand tall amongst Sydney's most spectacular homes. Fusing luxe European detail with opulent yet comfortable family living, this genuine 'dream home' is a designer property like no other. Located for daily ease, this address is within walking distance of both the Cherrybrook (1100m) and Castle Hill Metro Stations, as well as school buses for both Kings and Tara.
Disclaimer: This advertisement is a guide only. Whilst all information has been gathered from sources, we deem to be reliable, we do not guarantee the accuracy of this information, nor do we accept responsibility for any action taken by intending purchasers in reliance on this information. No warranty can be given either by the vendors or their agents.
Amenities
Bus Services
Location Map
This property was sold by































