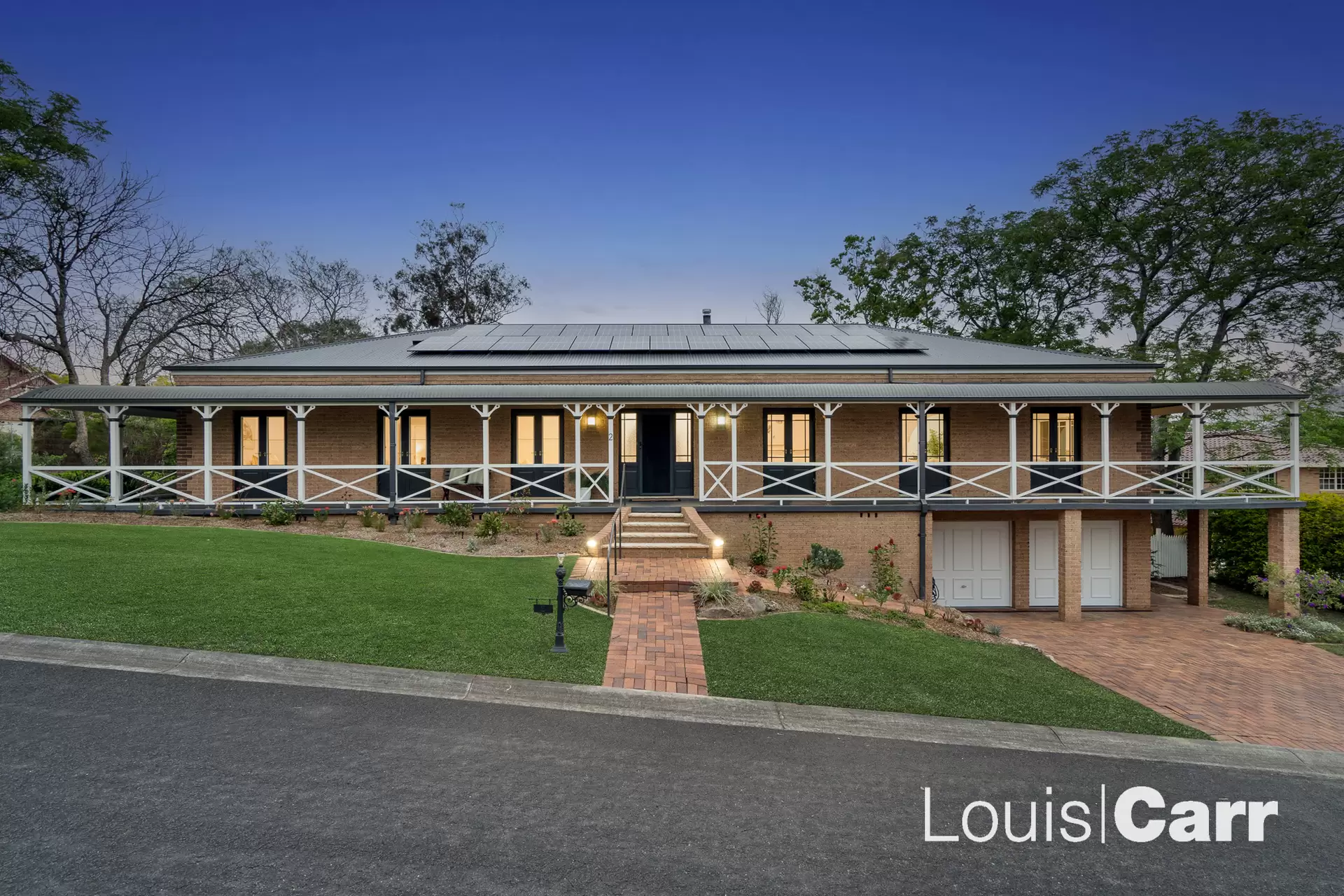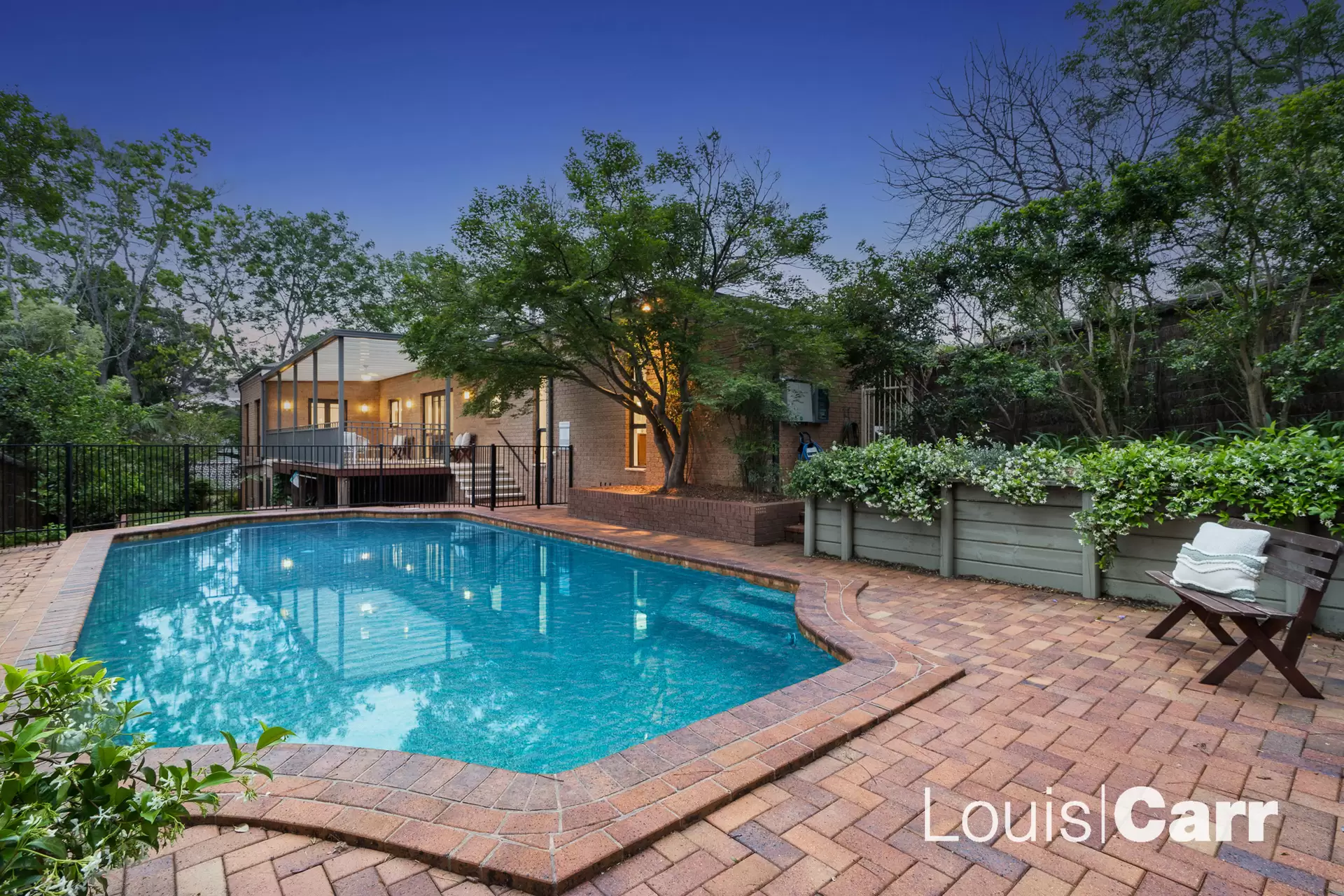


West Pennant Hills 2 Pardalote Way
SOLD OCTOBER 2024 - Contact Jennifer Carr 0414 973 115 OR Dean Erickson on 0435 055 598 for more details
Nestled in the prestigious Bellbird Estate, this spectacular single-storey home ticks all the boxes for luxe, low-maintenance living. Immaculately renovated and with a private cul-de-sac address, this custom-built home combines lashings of street appeal with an Australiana aesthetic and a sprawling 'ranch' style floor plan ideal for families of all ages and stages. Making every day easy, the property is just minutes' walk to the local bus stop (120m) as well as Kings and Tara school buses (630m on Aiken Road). A choice of two shopping precincts within 5km, easy access to the M2 and NorthConnex, and a host of local parks, cafés, and the Bidjigal Reserve backdrop further confirm the enviable position of this home.
With a sunny aspect, the desirable floor plan boasts multiple 'light and bright' living and dining spaces that suit modern family life and allow ample scope for quality time and quiet solitude. Unique architectural details including skylights, arched entryways, high ceilings, French doors, and decorative plasterwork throughout make the spaces equal parts comfortable and appealing year-round. An entertainer's bar makes hosting family and friends a breeze, whilst a wood-burning fire adds cosy charm to the cooler months.
Ready to welcome the new owners, the master suite is an adults-only space designed for relaxation and escape. A hotel-like ensuite with frameless shower and Giberet toilet, his-and-hers wardrobes, and pool views ensure this is a tranquil and private retreat. Further family bedrooms have good proportions, built-in wardrobes, and a light and bright feel. With leafy outlooks, they share an immaculately renovated bathroom with skylight, feature lighting, and a contemporary tub. The further downstairs suite is ideal for private and separate multi-generational living but brings desirable flexibility to create a lifestyle that suits your family's unique way of living.
Thoughtfully planned for both family life and weekend entertaining, the huge light-filled kitchen looks over the backyard and swimming pool, ideal for parents of small children. Designed with high attention to detail, it boasts stone benchtops, a quality stainless steel appliance suite, wine storage, an enormous pantry, and excellent workspace. The adjoining family meals area and wood-burning fire will guarantee this to be the hub of the home for decades to come.
Enjoying good privacy, the huge rear deck with sandstone detailing and ceiling fan will be a favourite place to watch the seasons change. Overlooking the terraced lawn, with brand-new brush fencing, fruit trees, and a spectacular swimming pool, this is in every way the great Australian dream! At the front, the elevated verandah offers second-to-none vistas of the forest beyond and is the ideal place to watch the sunset. A double garage, ducted air-conditioning, solar panels on the roof, gas heating points, and a well-sized laundry complete this sensational offering.
Luxe yet cosy, this is a truly special property with lashings of soul, heart, and stylish elevated details. Built to impress and thoughtfully designed for family life through all stages, this quality residence is a rare opportunity to secure your future in a family-oriented community with outstanding access to all amenities.
Disclaimer: This advertisement is a guide only. Whilst all information has been gathered from sources we deem to be reliable, we do not guarantee the accuracy of this information, nor do we accept responsibility for any action taken by intending purchasers in reliance on this information. No warranty can be given either by the vendors or their agents.
Amenities
Bus Services
Location Map
This property was sold by









