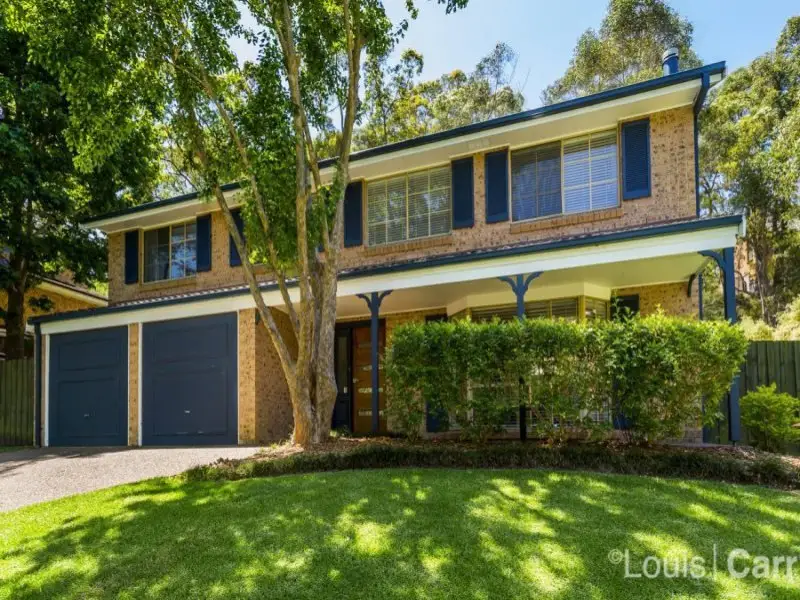
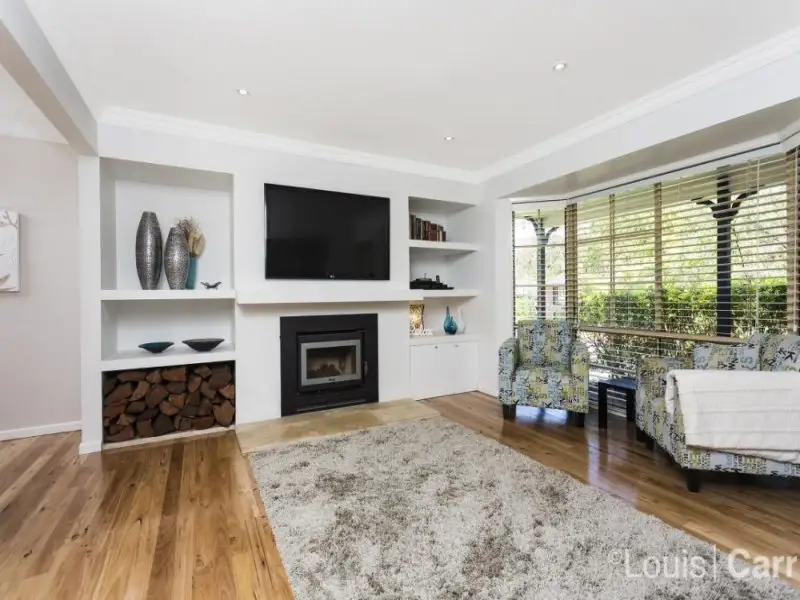
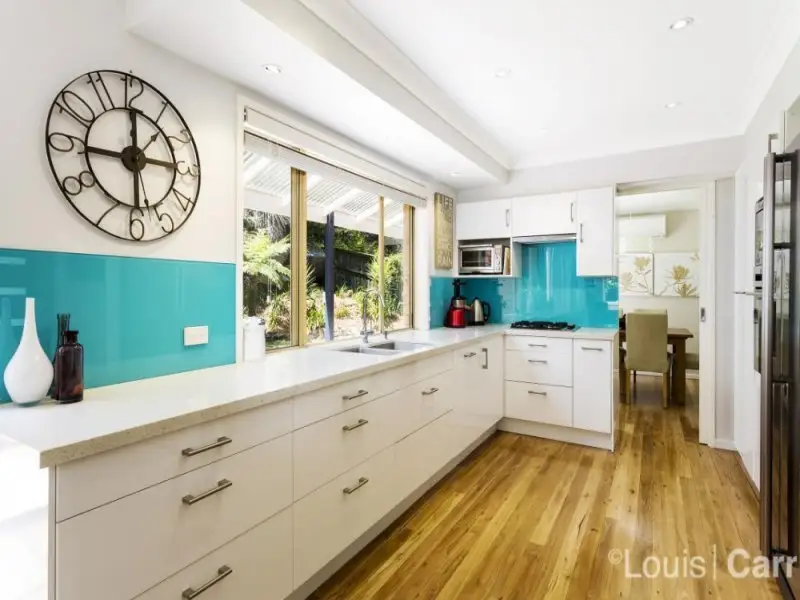
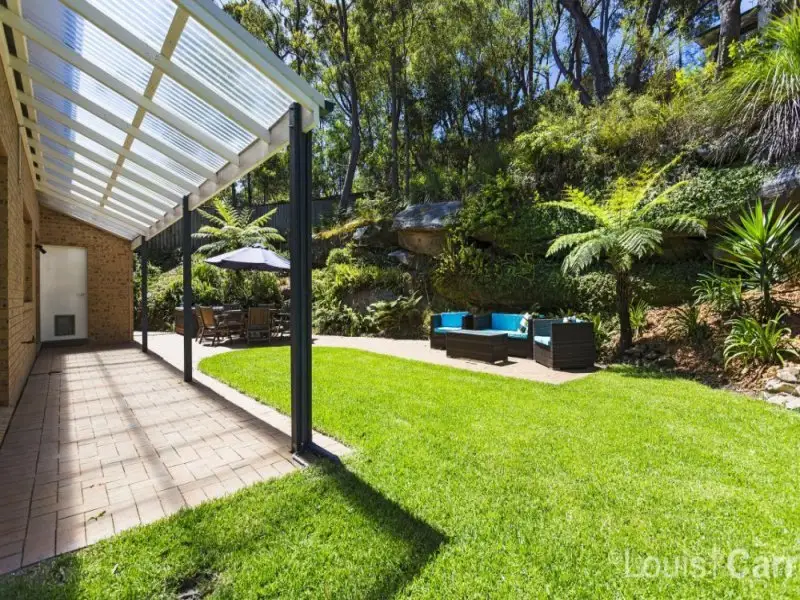
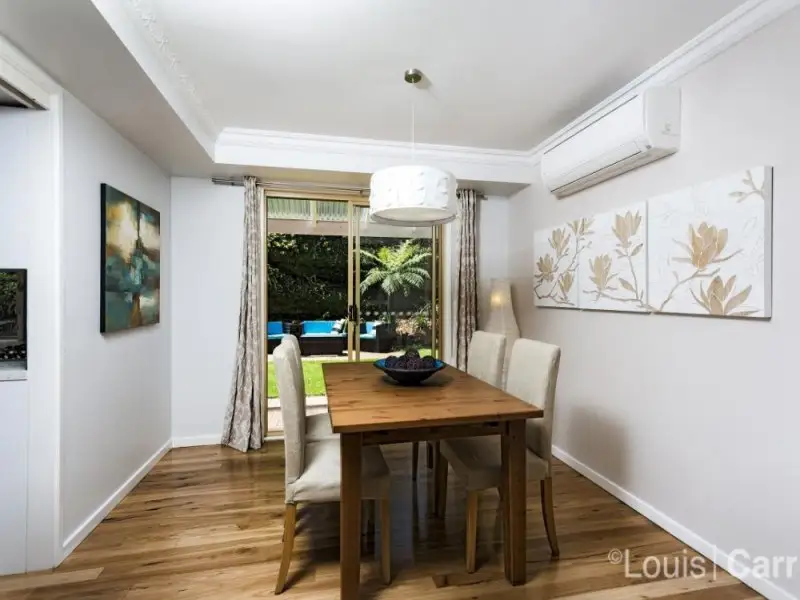
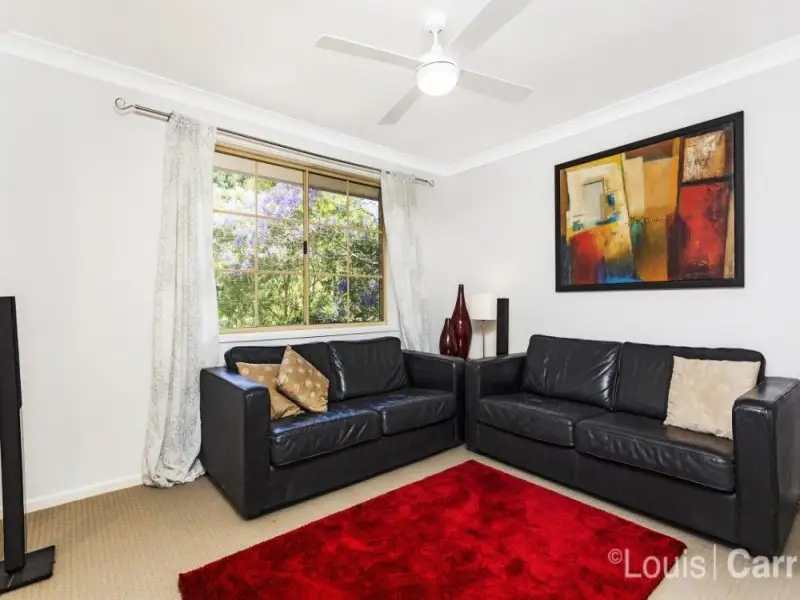
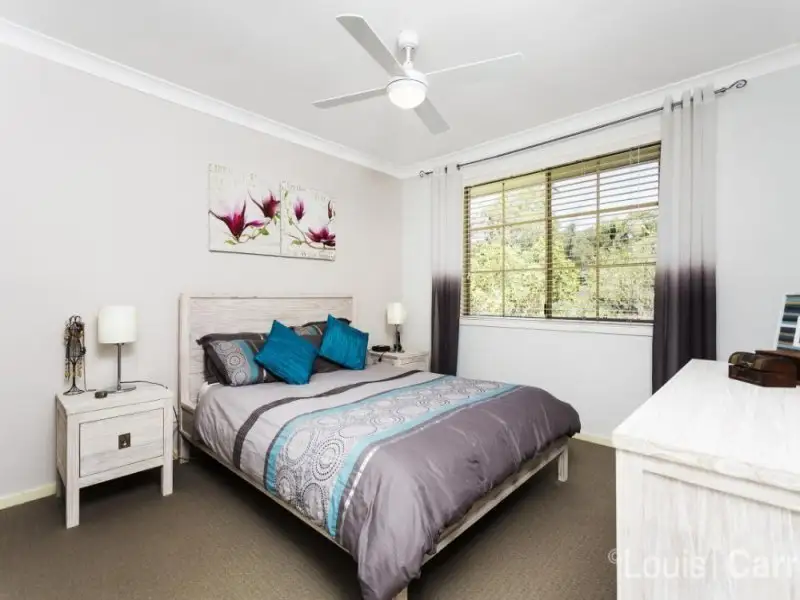

Cherrybrook 23 Blackwattle Place
SOLD!! Contact Trevor Prinsloo on 0438 510 234 for more details!
Displaying an attractive brick facade with charming shutters and picturesque verandah, proudly perched on the high side of a whisper quiet street on a solid 781m2 block within a supremely popular and safe residential area with top quality schools and amenities, this family home ticks many of the important home owner boxes before you even step through the front door!
Far more than an appealing exterior, inside you'll discover a modern, warmly welcoming, light-filled home with abundant living and dining areas. Freshly painted, with neutral tones throughout, the home shines with classic appeal. A formal lounge graces the entry with its bay window, decorative cornices, and feature combustion fireplace framed by stand-out shelving, flowing through to the formal dining with backyard views and access. A sleek renovated kitchen takes prime position at the center of the home. With hefty Caesarstone countertops, brilliant white cabinetry, integrated dishwasher, quality gas appliances, and plenty of other bells and whistles, this kitchen will win the home chef's heart.
A casual meals and family room adjoins the kitchen, leading directly outdoors a private garden oasis with a native Australian vibe. Verdant ferns and foliage mix with natural rock, ascending to form an impressive yet peaceful backdrop. With pretty green grass, paved areas, sheltered verandah, a northerly aspect, and an outdoor Jacuzzi, you've got a pretty fantastic setup for adults and kids alike. The yard is fully fenced with wide side access for extra convenience.
The top floor is home to four bedrooms, all of which offer fans and built-in robes. The master bedroom has a mirrored robe for "him" and "her" and a modern ensuite, while the main bathroom is a convenient three-way design and equally contemporary. Upstairs also showcases a rumpus and/or media room, providing further space and versatility for the growing or extended family.
Completing the package, the home includes: New Brushbox timber floorboards downstairs and carpet upstairs, a guest powder room adjoining the laundry room, split reverse-cycle air-conditioning, gas heating, and double lock-up garage. Zoned for Cherrybrook Technology High School, John Purchase Primary School, and within an easy walk to Appletree Shops, Cherrybrook Village, and bus transport on Shepherds Drive.
781m2 block, north to rear aspect
Upstairs rumpus, private outdoor entertainer
Renovated kitchen with gas and Caesarstone
New Brushbox timber floors, new carpets
Air-con, gas points for heating, combustion fire
Zoned for CTHS/JPPS, buses on Shepherds Dr
Amenities
Bus Services
Location Map
This property was sold by









