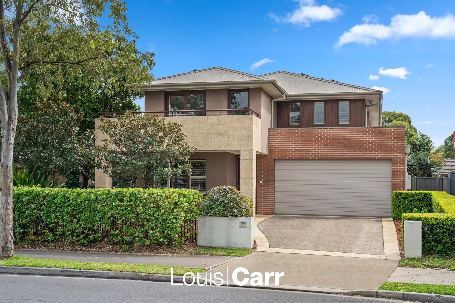
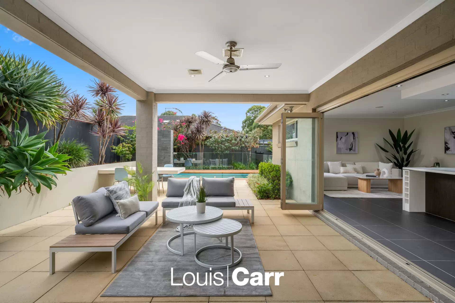
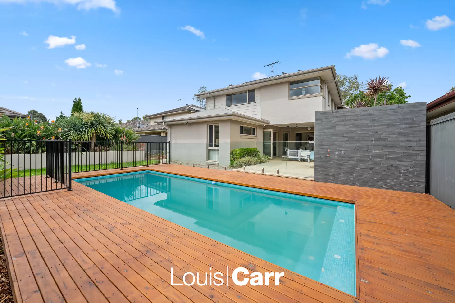
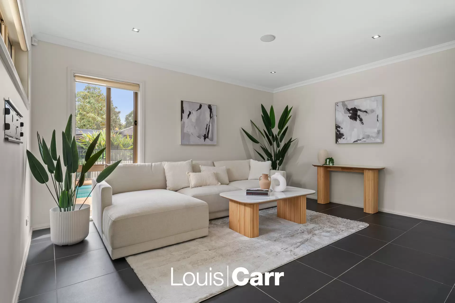
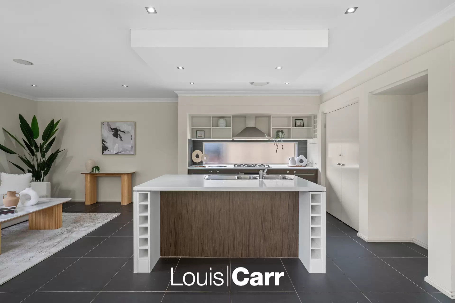
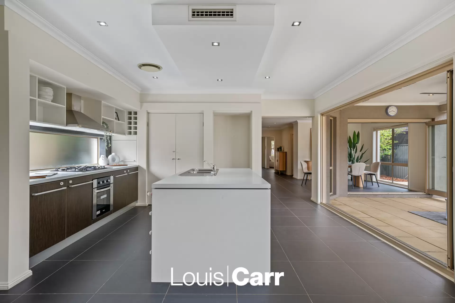
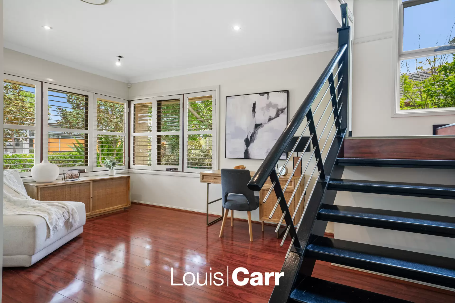
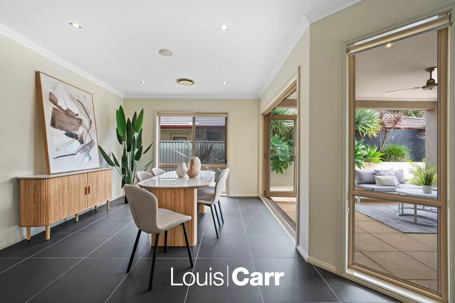
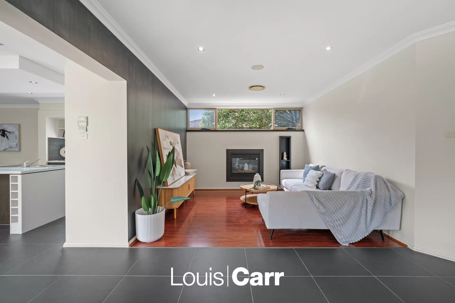
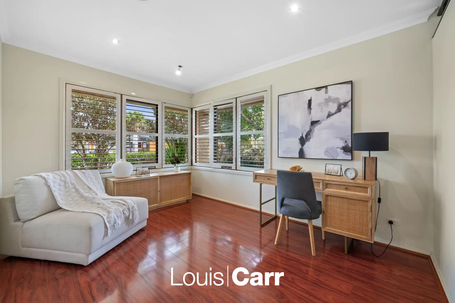
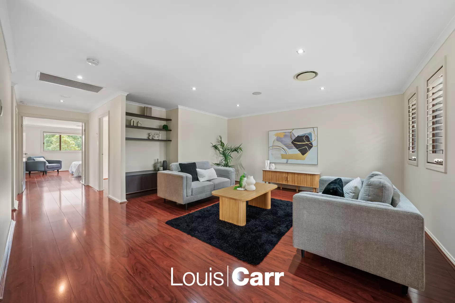
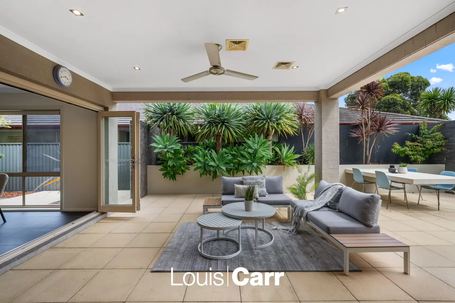
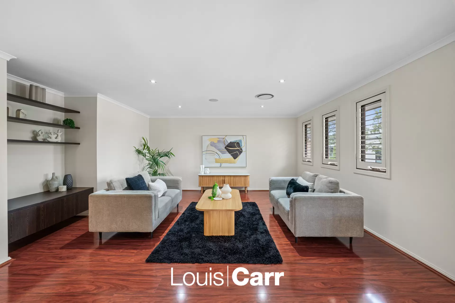
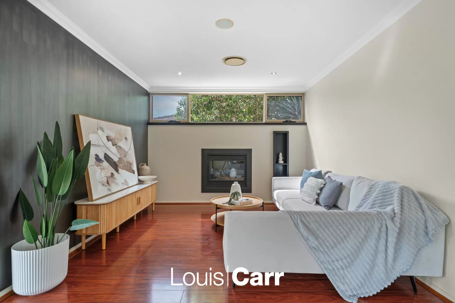
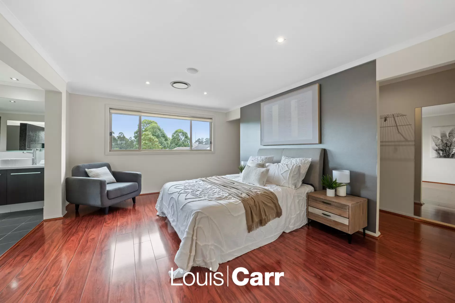
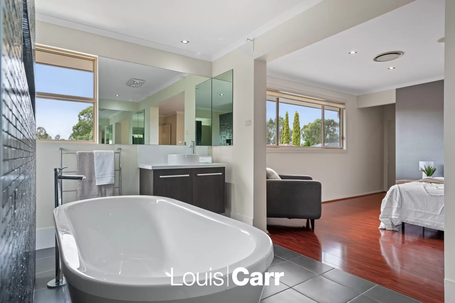
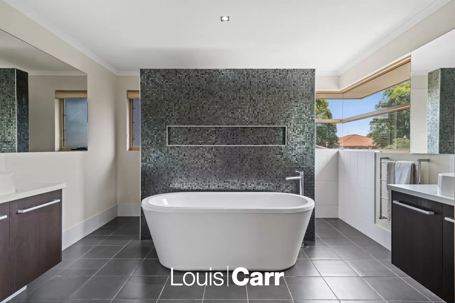
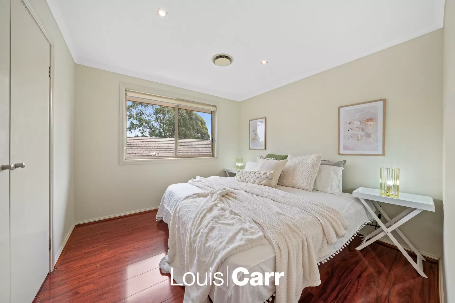
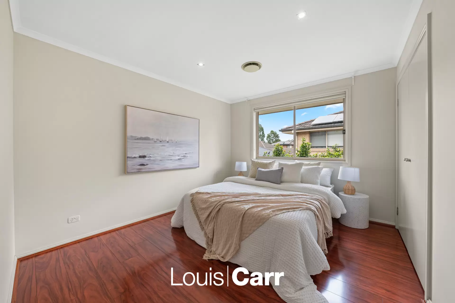
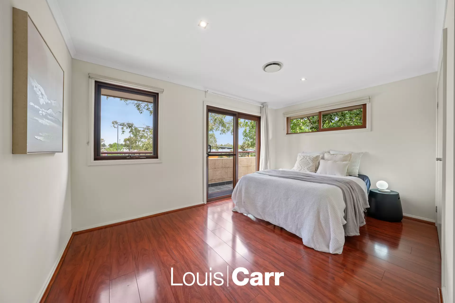
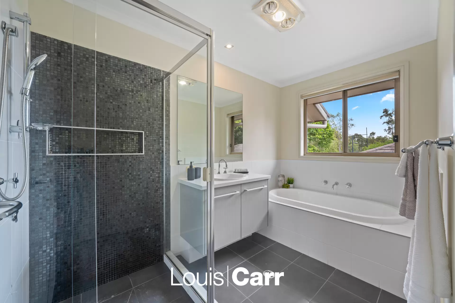
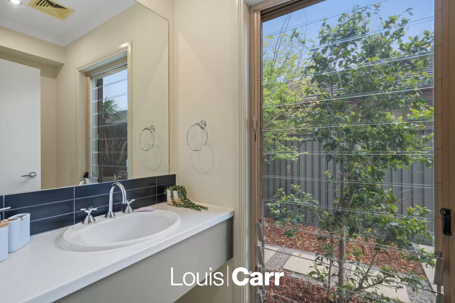
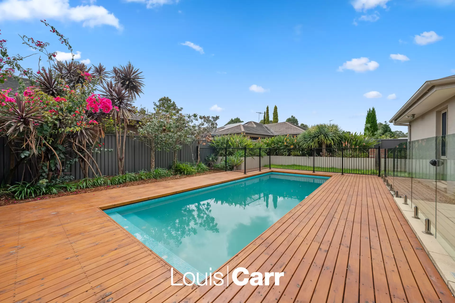
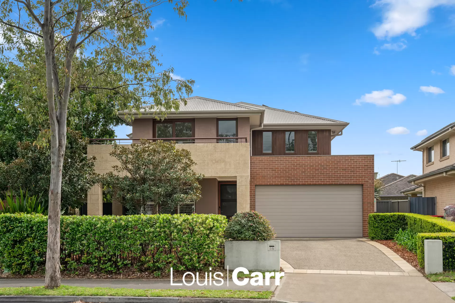
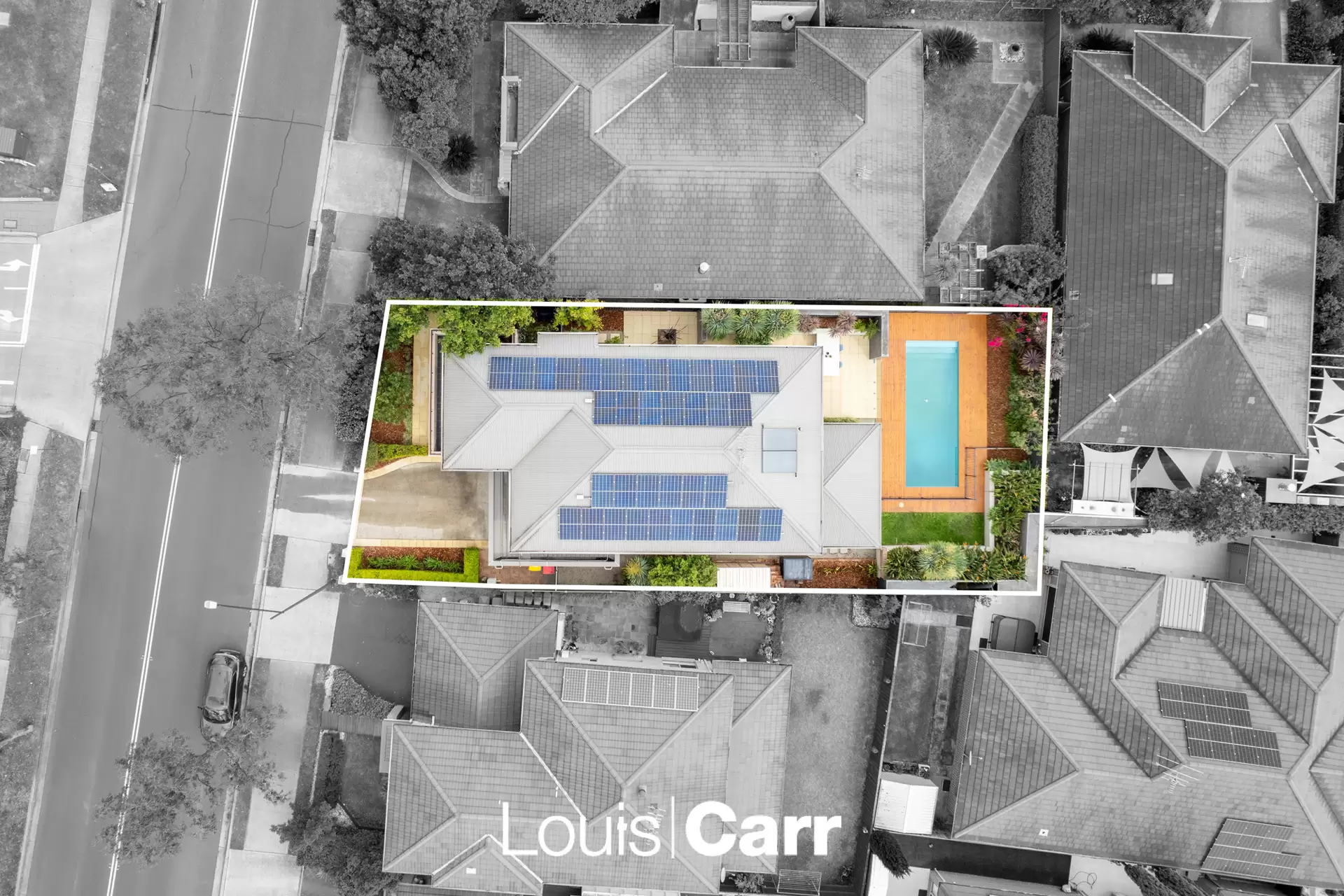
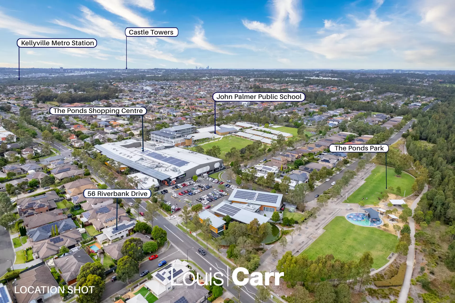
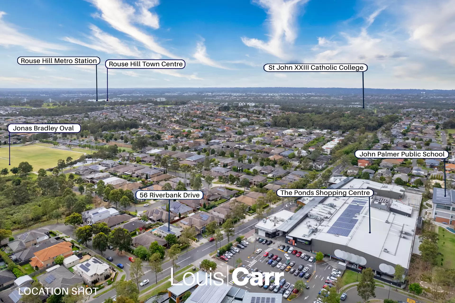
The Ponds 56 Riverbank Drive
Ex-Display Home – Eden Brae
This meticulously designed dual level "Eden Brae" home spans approximately 35 squares and is built to the highest standards, perfect for a growing family. The stunning contemporary residence offers an open and functional floor plan and effortlessly extends to a private covered alfresco area and sparkling inground pool. Spacious light-filled interiors consist of a generous open plan kitchen, casual living and formal zones. The upstairs accommodation boasts a 5-star master suite, three well-proportioned bedrooms and a large rumpus. This immaculately presented home creates an ideal environment for family living while situated in a prime location convenient to essential amenities, including top-quality schools, shopping options, convenient transport links, and recreational facilities.
Property Features;
Sleek and stylish kitchen showcases 900mm gas cook top, quality stainless steel appliances, huge island bench and seamlessly flows to the alfresco area through large stackable bi-fold doorsExpansive open plan family room and casual dining sits adjacent to kitchenFormal dining room with stackable bi-fold doors leading to alfresco areaSpacious formal lounge room with stunning gas fireplaceAdditional sitting room offering a tranquil oasis away from the busy hubLarge study ideally positioned at the front of the home making it a perfect home office or for those working from homeHuge upstairs rumpus, teenager's retreat or additional tranquil living roomPalatial master suite with his and hers walk in robe and 5-star ensuite featuring floating vanities, huge freestanding bathtub with beautiful mosaic tiled feature wallAdditional three substantial bedrooms all with built in robes and one with private balcony accessWell-appointed family bathroom with bathtub and separate toilet services the upper levelPowder room conveniently located on the ground level for added convenienceLarge private alfresco entertaining area perfect for relaxing or entertaining family and friendsNorth to rear back yard showcases sparkling inground pool surrounded by easy care timber decking, level child friendly grassed yard and low-maintenance gardens plus at the front you have beautifully manicured hedgingSpacious automatic double lock up garageAdditional noteworthy features of the stunning home include solar panels, ducted reverse cycle air conditioning, ceiling fans, plantation shutters and much more
Location Benefits:
500m walk to John Palmer Public School and a comfortable 1.4km walk to The Ponds High schoolConveniently located within a 3.6km drive to Rouse Hill Anglican College60m stroll to The Ponds shopping centre with Woolworths and café'sTallawong Metro station with ample parking is within a short 2.6km drive or 2km comfortable workOnly a 130m stroll to local bus services in Riverbank DriveClose to a wonderful selection of recreational facilities including The Ponds Community Playground (39m), Plaza Park (200m), Peel Reserve with baseball fields and Jonas BradlePark plus a short 4.7km drive to Rouse Hill Regional Park
Disclaimer: This advertisement is a guide only. Whilst all information has been gathered from sources we deem to be reliable, we do not guarantee the accuracy of this information, nor do we accept responsibility for any action taken by intending purchasers in reliance on this information. No warranty can be given either by the vendors or their agents.
Amenities
Bus Services
Location Map
For more information, contact us today.






























