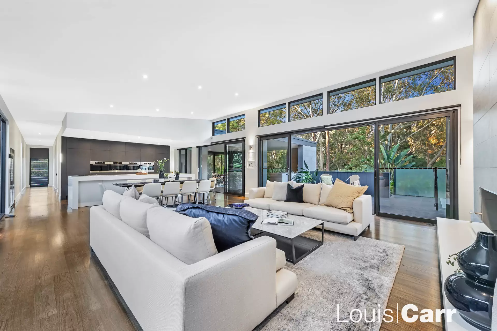
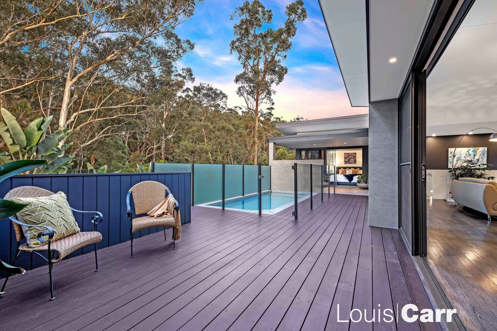
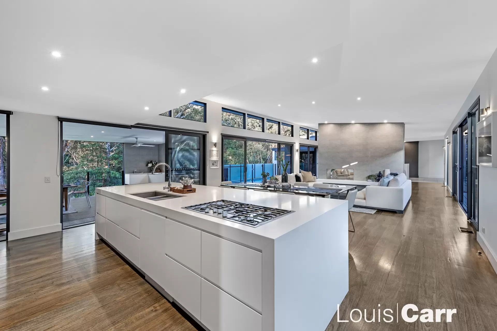
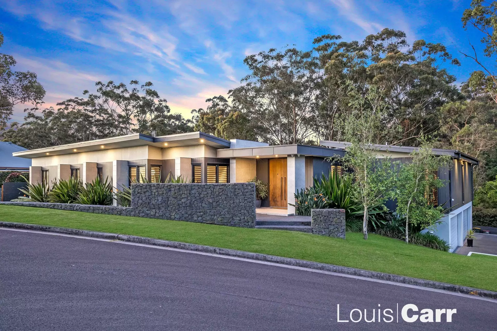
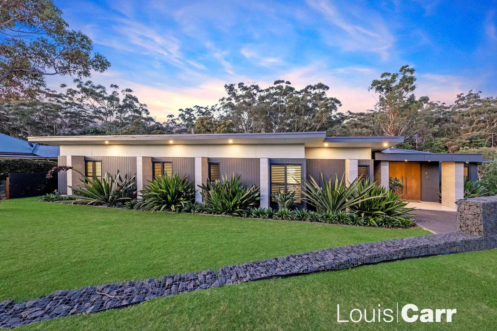
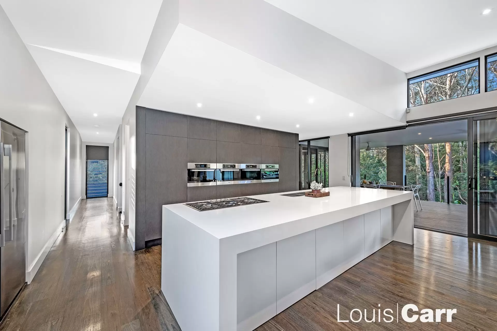
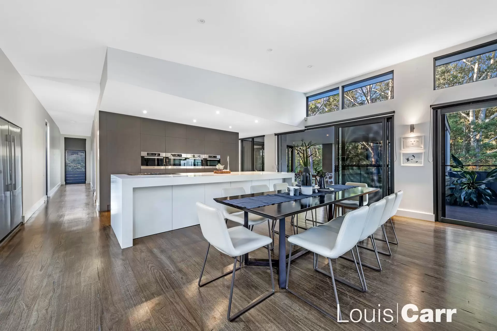
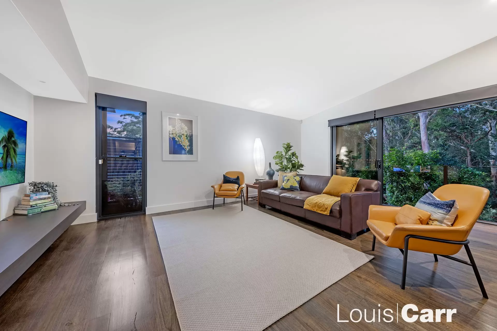
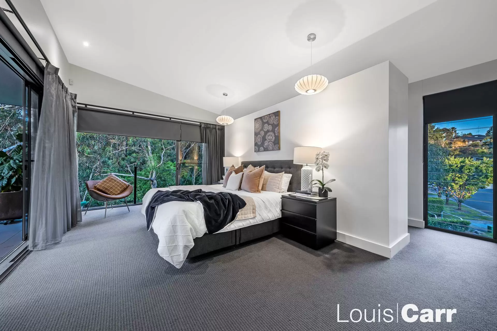
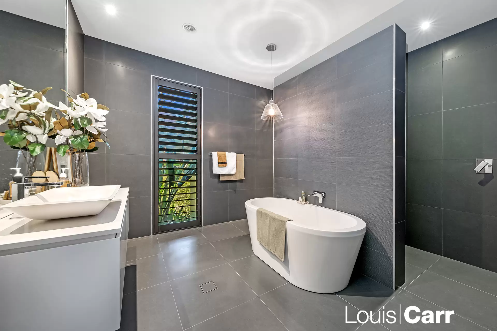
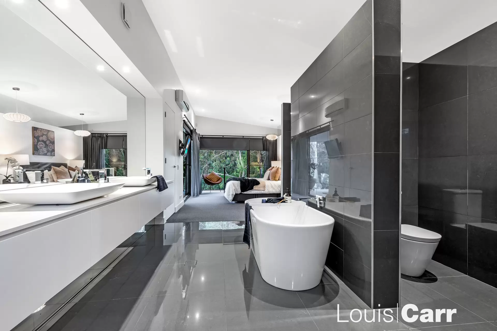
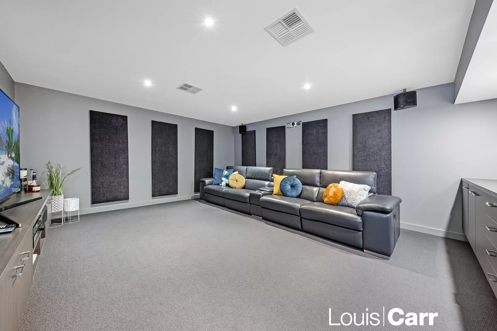
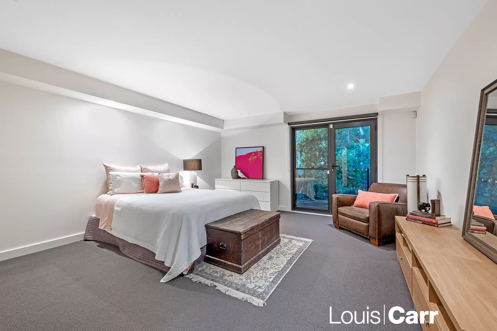
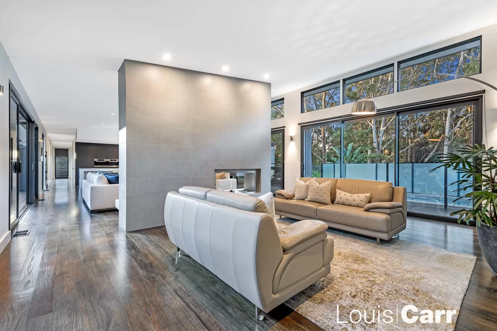
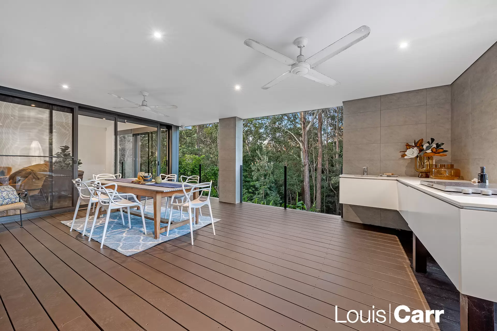
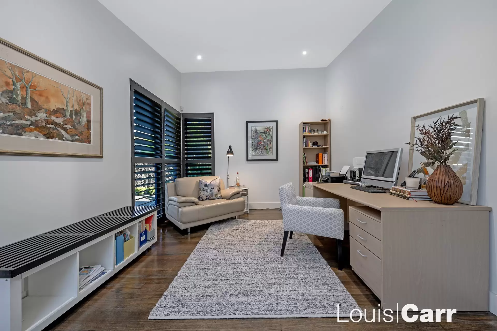
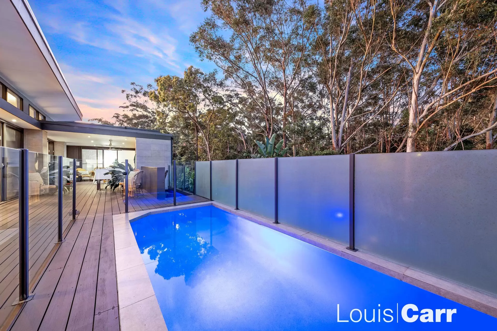
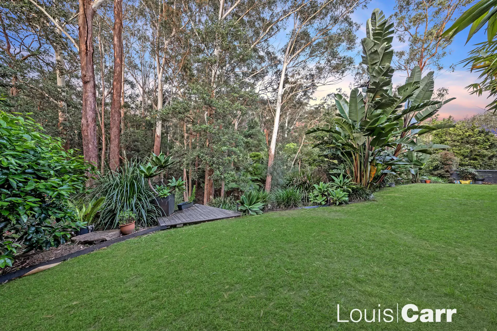
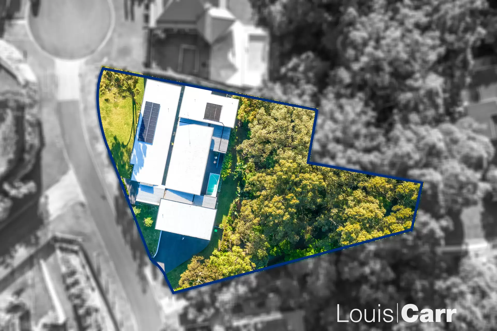
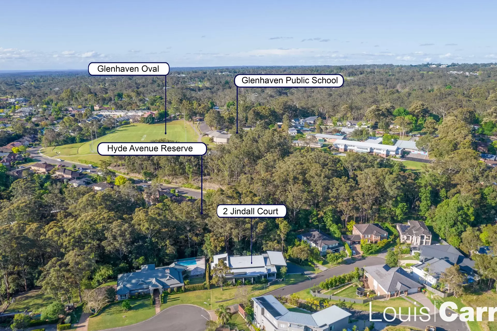
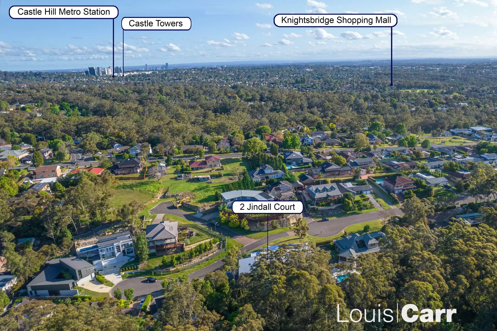
Glenhaven 2 Jindall Court
Modern Contemporary Masterpiece in Tranquil Bushland Setting
Architecturally crafted by the acclaimed Dawsonvu Architects, this unique Glenhaven residence is set on an expansive 1,935m² block, enveloped by serene natural bushland. Designed with eco-friendly principles, the home is flooded with natural light and features expansive open-plan interiors across two distinct pavilions. The spacious floorplan offers an array of dining and living spaces, seamlessly flowing to a private alfresco deck, complete with an outdoor kitchen and a sparkling saltwater pool. Nestled in a quiet, leafy cul-de-sac, this signature property is minutes away from shops, schools, transport, and recreational facilities. A true Glenhaven gem, this home embodies class and sophistication, leaving a lasting impression.
Property Features:
Vast, light filled formal lounge and dining room divided by glass eco-smart fireplaceState of the art gourmet kitchen features gas cooking, Miele appliances, huge island bench with waterfall edge, stone benchtops and large Butler's PantryGenerous rumpus room effortlessly extends to the alfresco balconySoaring ceilings with high level windows enhances the natural light and captures the serene bush backdropHuge stackable sliding doors seamlessly integrates the internal living spaces with outdoor entertainingPalatial master suite features two huge walk in robes, lavish ensuite with freestanding bathtub and huge double vanity, tranquil bush outlook and opens out to an alfresco areaLocated in a separate wing are three double sized bedrooms featuring ensuite to the second bedroom plus built in robes and walk in robe to fourth bedroomLarge study / home office ideally located at the front of the property Beautifully appointed main bathroom with freestanding tub and a spacious powder room Spacious fifth bedroom located on the lower level consists of walk in robe, direct bathroom access plus separate private desk, creating a private haven for the in-laws, guest or young adultsPrivate home theatre, generous gym and wine cellar are all located on the lower levelOversized covered alfresco entertaining deck features a built in, outdoor kitchen and salt water inground pool with glass fencing enhancing the endless views of the natural surroundsMassive automatic garage houses 4 cars with attached workshop and storeroomAdditional noteworthy features of this stunning home include plantation shutters, ceiling fans in alfresco area and much more
Location Benefits:
800m stroll to Glenhaven Public School and within the catchment for Castle Hill High SchoolOther quality schools are within easy access via bus or a short drive, including Oakhill College (4.4km), Hills Grammar (5.1km), Marion College (6.6km) and William Clarke College (7.4km)Glenhaven local shops are within a very comfortable 750m strollConveniently situated to a variety of shopping complexes – Knightsbridge Shopping Centre with Woolworth Metro (3.2km), Round Corner Dural (3.8km) and Castle Towers shopping, dining & entertainment precinct (5.4km)700m walk Glenhaven Oval with playground and Community CentreMetro train stations located at Hills Showground with ample parking (5.5km) and Castle Hill (5.6km)700m walk to local bus services on Glenhaven Road
Disclaimer: This advertisement is a guide only. Whilst all information has been gathered from sources we deem to be reliable, we do not guarantee the accuracy of this information, nor do we accept responsibility for any action taken by intending purchasers in reliance on this information. No warranty can be given either by the vendors or their agents.
Amenities
Bus Services
Location Map
For more information, contact us today.


























