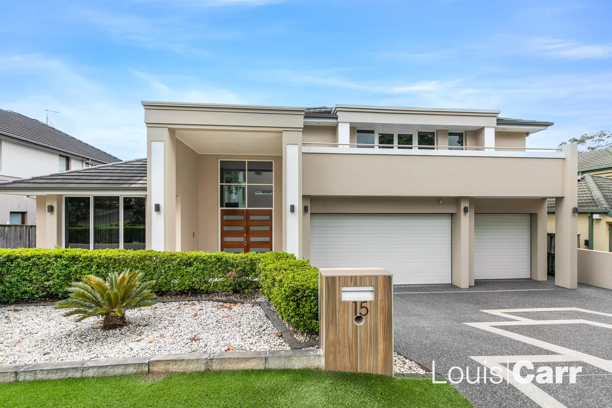
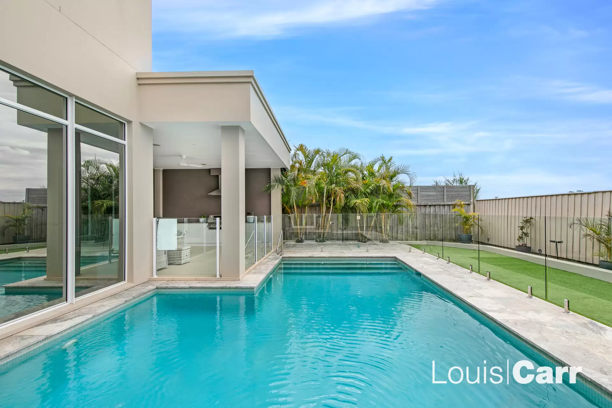
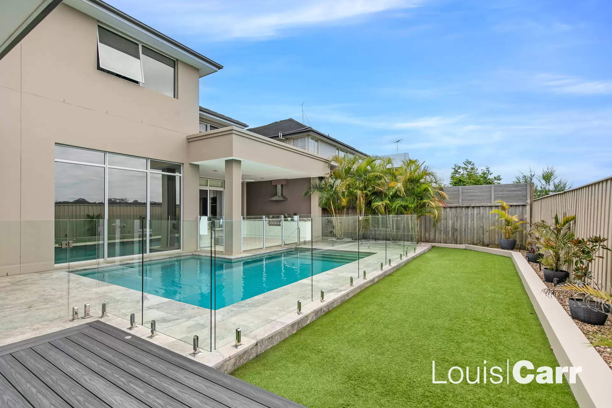
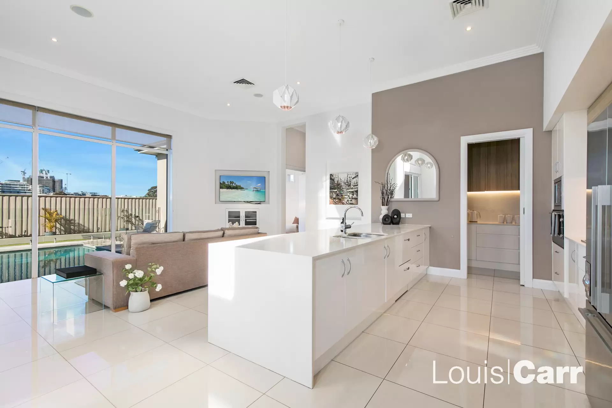
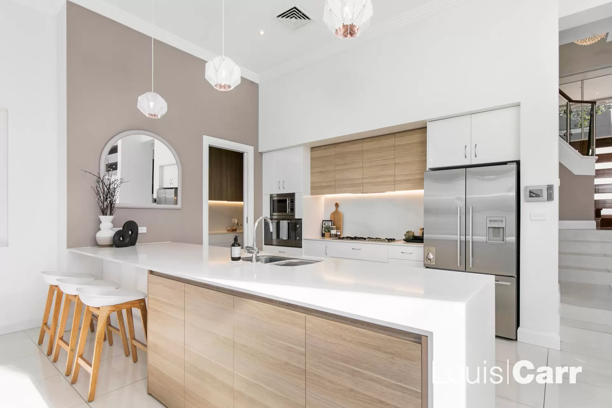
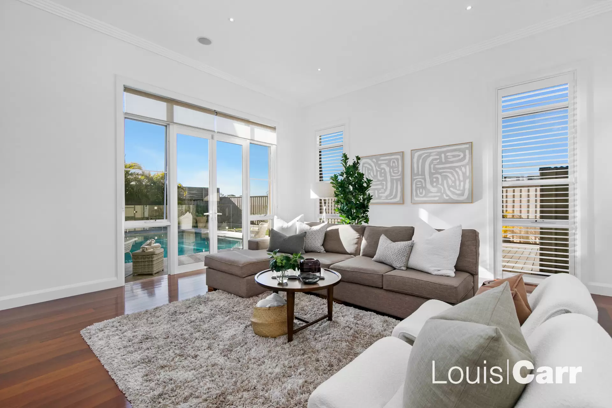
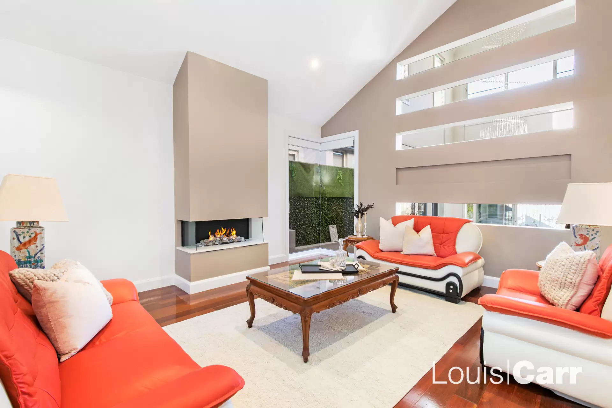
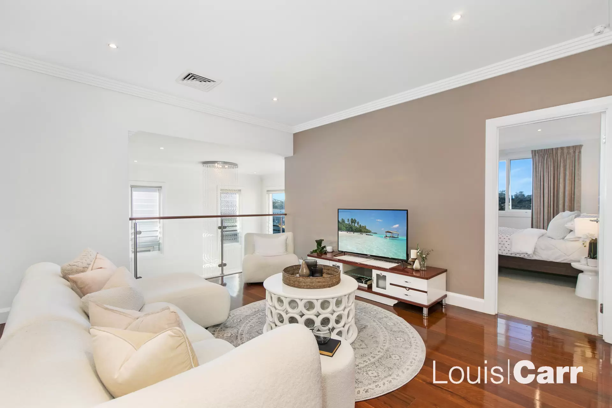
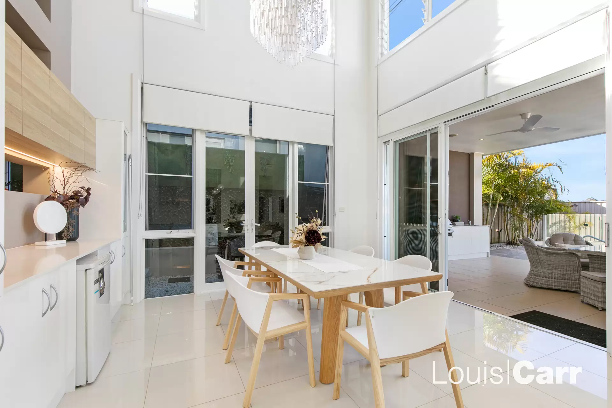
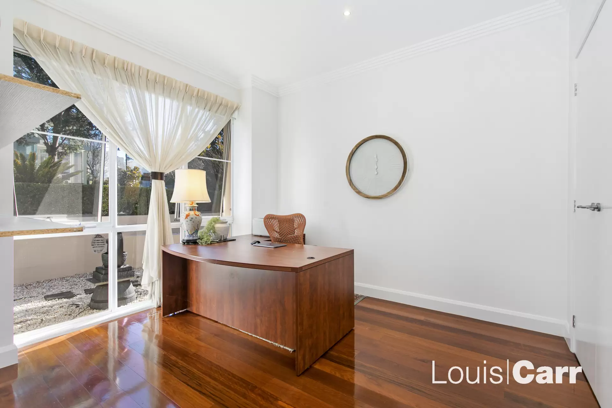
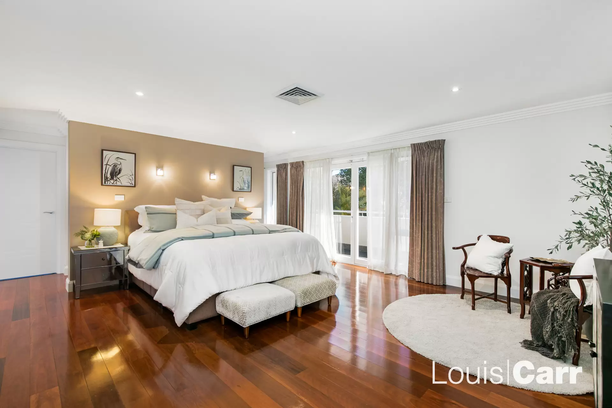
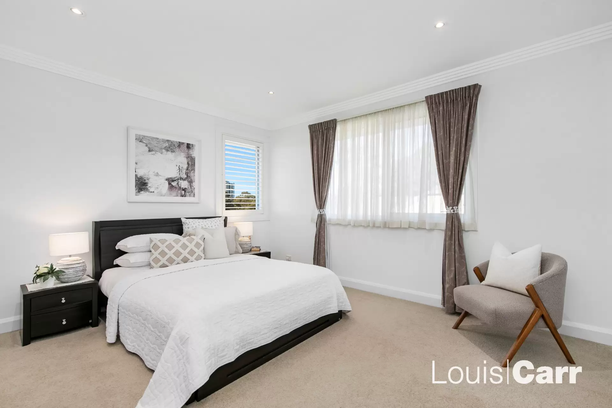
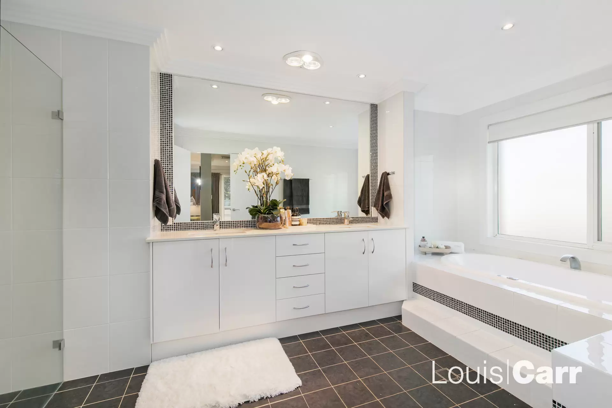
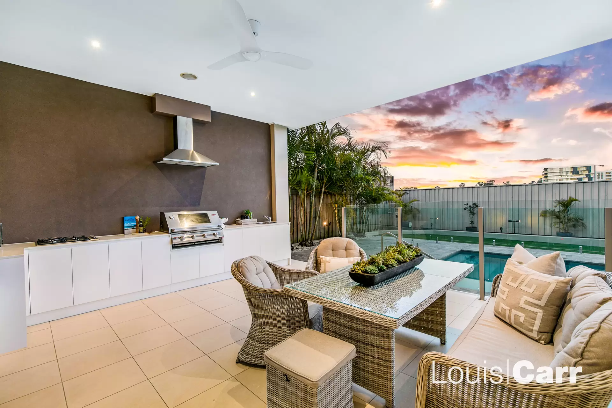
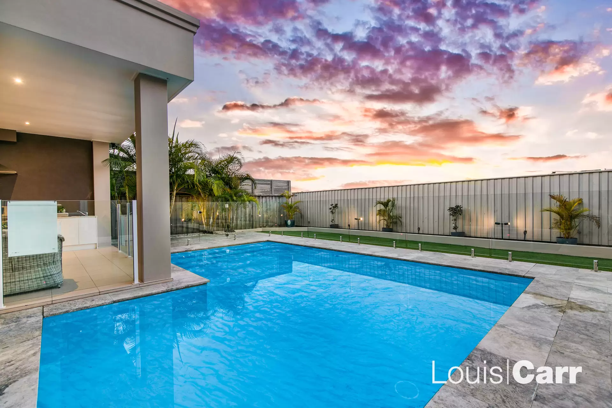
Bella Vista 15 Brighton Drive
A New Standard of Contemporary Luxury Living – Walk to Metro Stations & Shops
A blue-ribbon address on one of Bella Vista Water's prettiest streets sets the tone for this exceptional Masterbuilt estate-like property that radiates with warmth, charm and appeal. Encompassing a completely private and level 700m2 with a striking in ground pool and inspired alfresco spaces that bring a real resort-like flavour, it offers a lifestyle of prestige pleasure for the family. With its leading appointments, high-end quality, meticulous attention to detail and tailored to the most discerning tastes, this grand open plan abode boasts a timeless design. A home that is guaranteed to win hearts, the appeal is compounded by the premier location footsteps to bus services (300m on Edgewater Drive), Metro Stations (1.4km to Bella Vista Station, 1.6km to Norwest Station), Bella Vista Public School and easy access to multiple shopping precincts and Norwest Private Hospital.
Orientated to perfection on the block, capturing the north to rear aspect that is enjoyed from its multiple living zones including the family room, casual dining and rumpus/media room. A formal lounge with centrepiece gas fireplace, and an upstairs teen retreat provide ample zones to accommodate family quality time, relaxed solitude and large-scale entertaining. Distinguishing features include stunning double height chandelier lit foyer with dual door entry, dramatic stepped cornicing throughout, incredible soaring ceilings, infinite floor to ceiling windows and glass louvred panels, polished Ironbark timber floors and window coverings including plantation shutters. Positioned in the heart of the home is a substantial quality appointed stone topped kitchen, complemented by an impressive almost 4m bench, select stainless steel appliances & dedicated butler's pantry that enjoys the perfect outlook over the pool and back garden.
A lavishly scaled master bedroom delivers a decadent retreat showcasing balcony access, chic ensuite and his and her walk-in wardrobes. While 3 additional generous upper-level bedrooms, are each fitted with built-in wardrobes and are served by a luxurious neutral, floor to ceiling tiled family bathroom with a corner tub. For those requiring options for multi-generational living, there is a downstairs bedroom with its own walk-in robe and ensuite, plus a director's office/study upon entry to the home.
The vibrant dining & family room seamlessly connects through large glass sliding doors to the covered entertaining pavilion with fully equipped outdoor kitchen (Beefeater BBQ with range, sink, Smeg gas cooktop and ample preparation and storage space). An inviting electric heated swimming pool with travertine tiled surrounds and meticulously landscaped resort style garden and low maintenance astro turfed lawn, ensure effortless indoor-outdoor living, no corner has been cut to provide a lavish lifestyle.
An indulgent laundry and nearby full bathroom, an oversized triple garage with workshop/storage & internal access, in built speaker system to the ground floor, multi-zoned Actron Air ducted air conditioning & ducted vacuum, security intercom and alarm system with strobe features on all windows & doors, solar panels & battery, garden shed plus an underground water tank elevate this prized residence into an elite calibre of unparalleled quality.
Disclaimer: This advertisement is a guide only. Whilst all information has been gathered from sources we deem to be reliable, we do not guarantee the accuracy of this information, nor do we accept responsibility for any action taken by intending purchasers in reliance on this information. No warranty can be given either by the vendors or their agents.
Amenities
Bus Services
Location Map
For more information, contact us today.




















