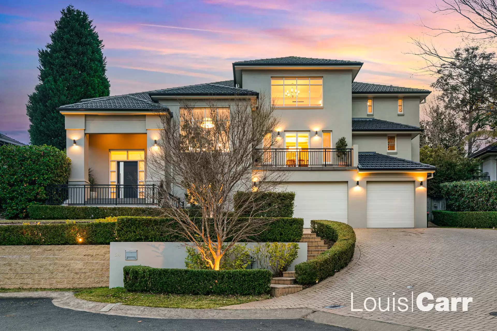
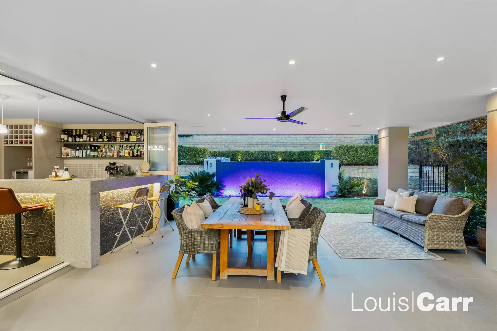
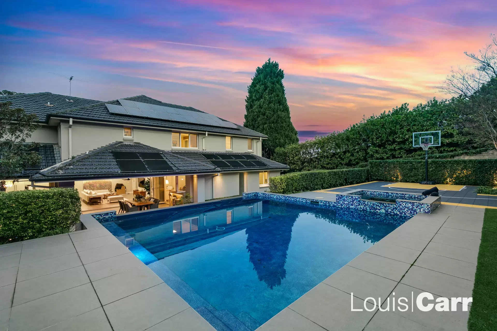
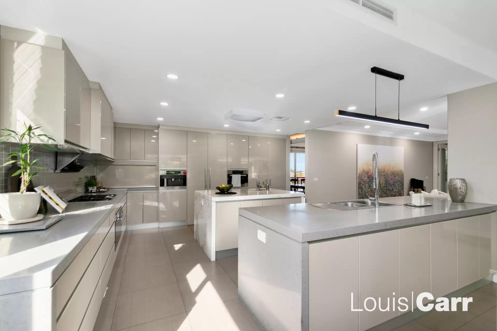
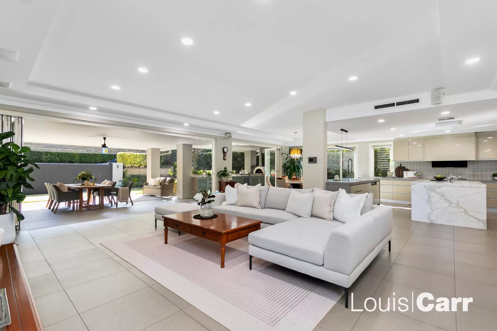
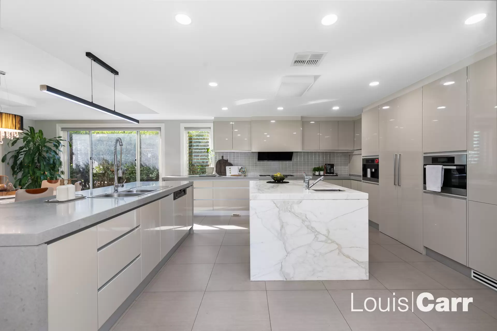
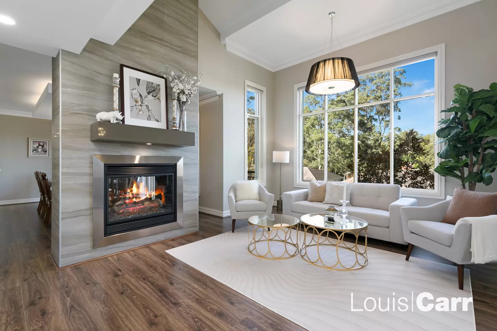
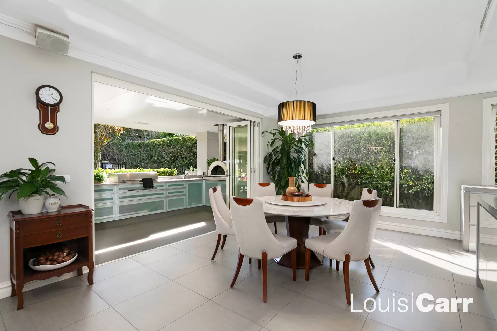
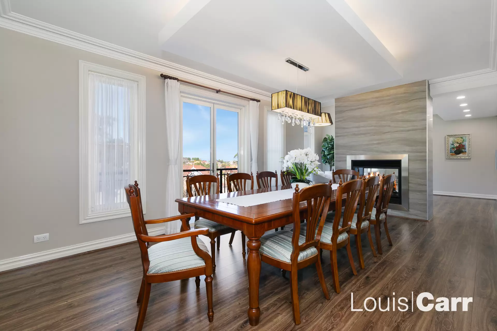
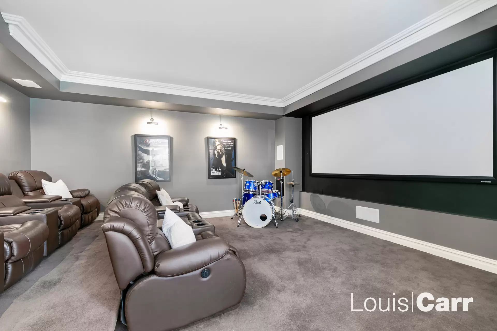
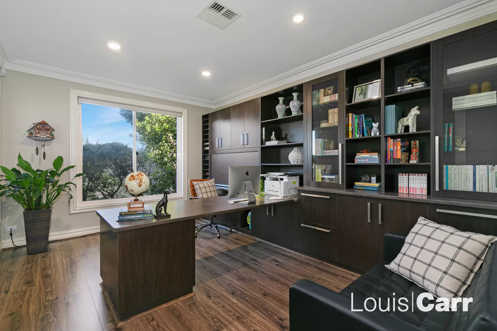
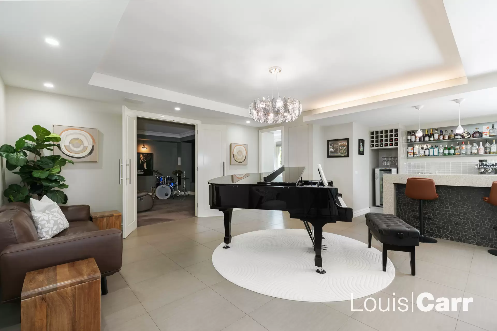
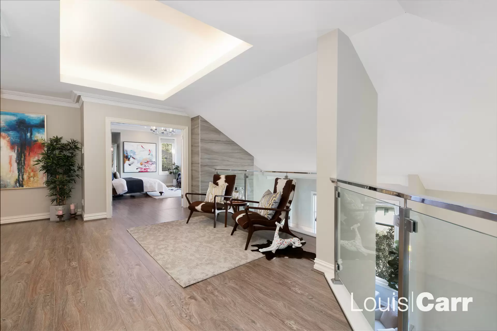
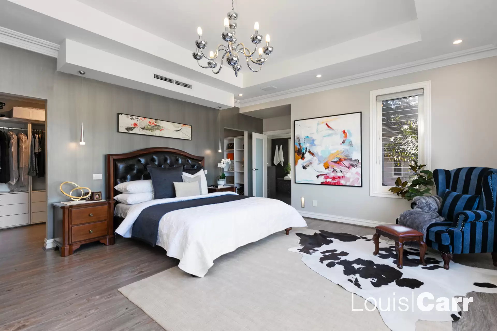
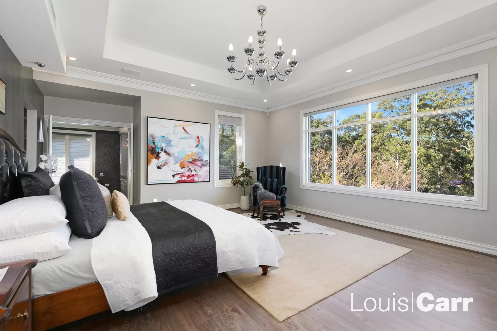
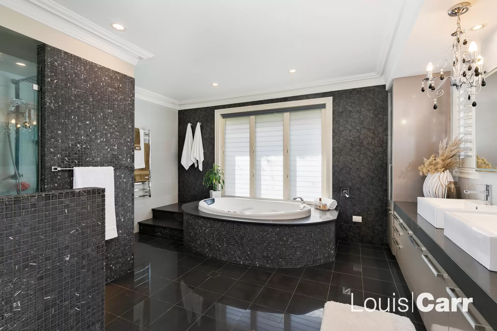
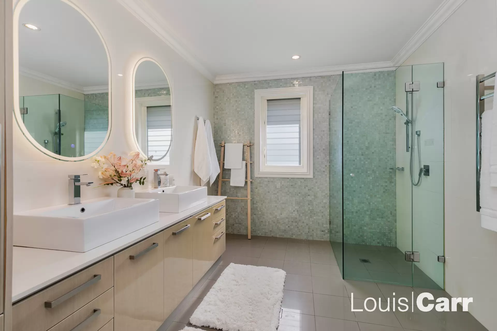
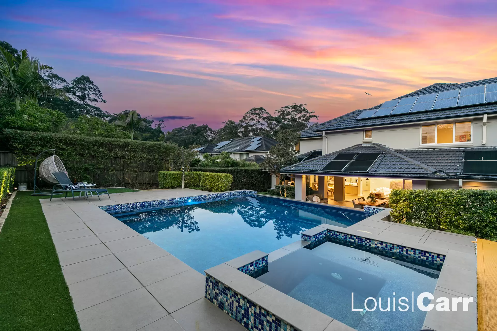
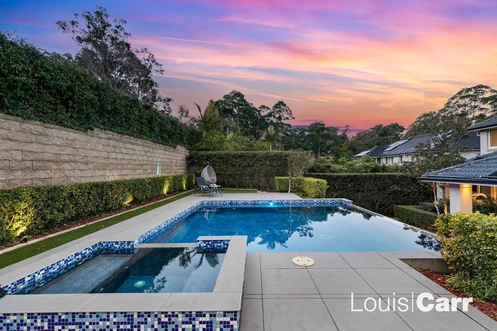
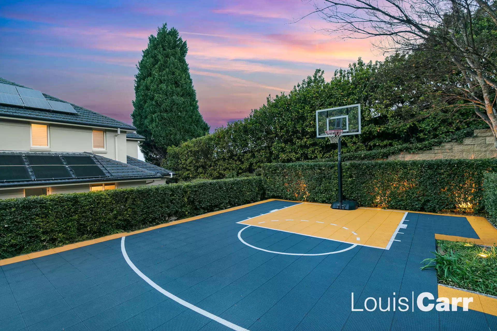
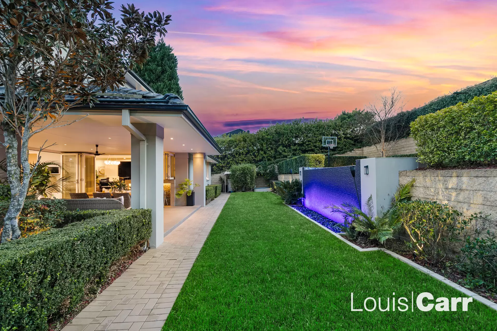

West Pennant Hills 24 Bredon Avenue
SOLD DECEMBER 2024 - Contact Jennifer Carr 0414 973 115 OR William Carr 0427 933 913 for more details
Proudly high side with commanding street appeal, this magnificent Kassis Homes residence is a property like no other. Set on 1,183m2 with five bedrooms, a basketball half-court, resort-like swimming pool, second-to-none entertaining offerings and triple garage, this is much more than a home – this is an executive lifestyle rarely seen or offered in West Pennant Hills. The ultimate in family convenience this luxe estate is just minutes' walk to the City Express Bus Stop, Kings, and Tara school buses and 1.7km approx. from the Cherrybrook Metro Station. A choice of shopping precincts, easy access to the M2 and NorthConnex and zoning to quality local schools further confirms the supreme position of this address.
From entry through the grand front door into a soaring foyer, every turn demonstrates the meticulous attention to detail with which this home has been designed and maintained. With multiple sprawling living and dining spaces even the largest of families can enjoy both quality and quiet time whilst celebrating over-sized proportions, refined details including a double-sided fireplace, elevated finishing, bespoke lighting fixtures and spectacular natural light. A further directors office, custom cinema room (with included furniture, screen and projector) and glamorous piano lounge with dedicated wet bar (with Vintec wine fridge) bring lashings of wow factor and take executive living to new heights.
Positioned around a lofty landing which dramatically overlooks the downstairs living rooms the thoughtful floorplan delivers five full bedrooms. A fully appointed downstairs bedroom is ideal for hosting guests or multi-generational living whilst the apartment-sized mastersuite offers a custom walk-in wardrobe and upscale couples ensuite with spa bath making it a true adults only retreat. Family bedrooms have excellent proportion, expansive storage and either an ensuite or Jack & Jill shared bathroom.
Ready to welcome the most passionate of gourmands, the centrally located kitchen combines magazine-worthy good looks with the day-to-day needs of a family with double stone island benchtops, gas cooktop with FOTILE rangehood and quality Miele integrated appliances including a coffee machine and Liebherr fridge. Drenched in natural light and seamlessly joining the outdoor areas, for the most impressive entertaining experience possible, this is a kitchen chefs would aspire to own.
Designed for luxe entertaining, the home's outdoor areas are everything an executive family would demand from their residence. A solar heated swimming pool with included cleaning equipment, basketball half court and incredible covered dining area with ceiling fan complete this second to none offering. With an integrated outdoor kitchen with gas BBQ, refrigeration and pizza oven plus the adjoining wet bar from the piano lounge (through stacking doors) this is an unrivalled alfresco offering ready to host even the biggest of celebrations year-round.
Ensuring absolute practicality and everyday comfort the residence further includes triple garages with automatic doors, expansive storage to the rear of the garage, dual zone reverse cycle air conditioning, gas heating points, ducted vacuum system, laundry shute, integrated SONOS sound system, 22 solar panels to the roof, security doorbell with two internal screens and much, much more. Located in a highly sought after and ultra-convenient pocket of West Pennant Hills this is a once in a lifetime opportunity to acquire one of the suburb's most spectacular homes – a masterbuilt residence that offers an unrivalled lifestyle of luxury, flexibility, and convenience. Inspect today to truly experience the endless showstopping moments this incredible home has to offer and dare to dream of the enviable lifestyle your family could enjoy.
Disclaimer: This advertisement is a guide only. Whilst all information has been gathered from sources, we deem to be reliable, we do not guarantee the accuracy of this information, nor do we accept responsibility for any action taken by intending purchasers in reliance on this information. No warranty can be given either by the vendors or their agents.
Amenities
Bus Services
Location Map
This property was sold by


























