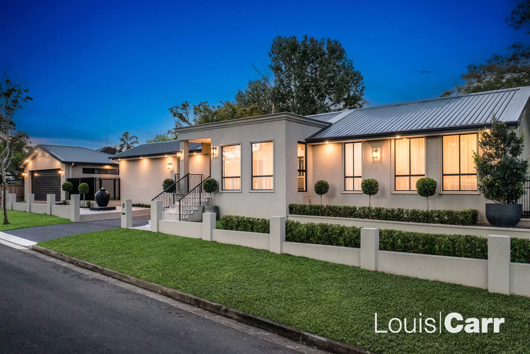
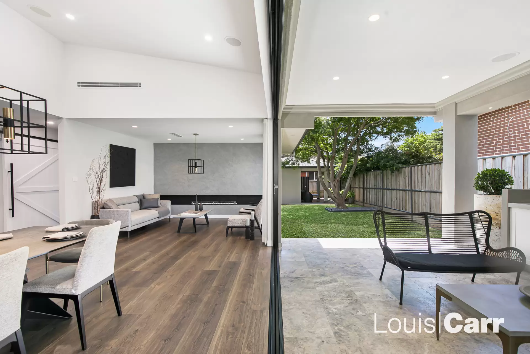
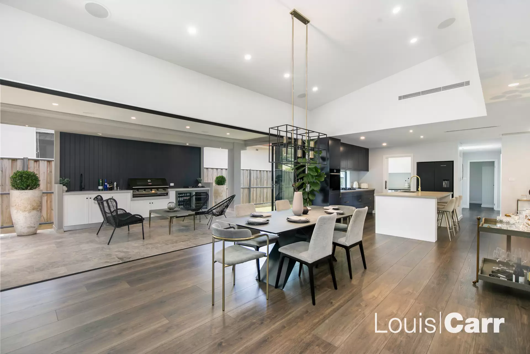
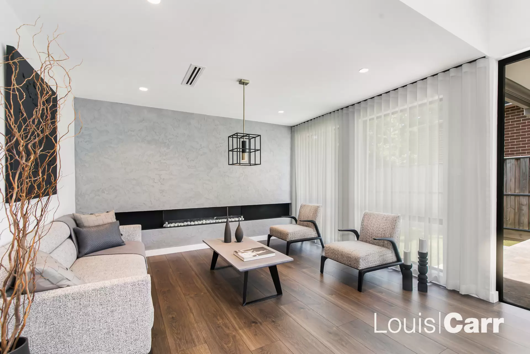
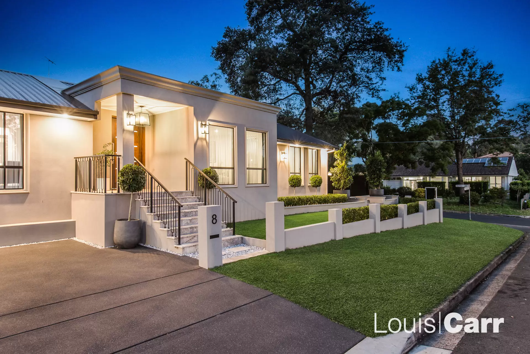
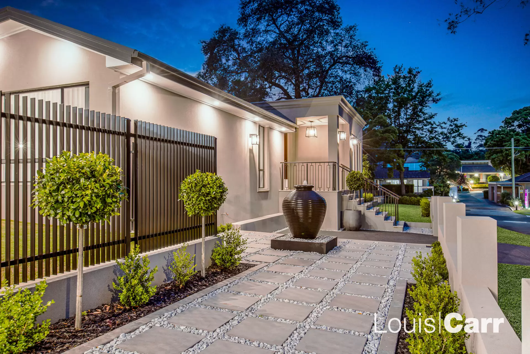
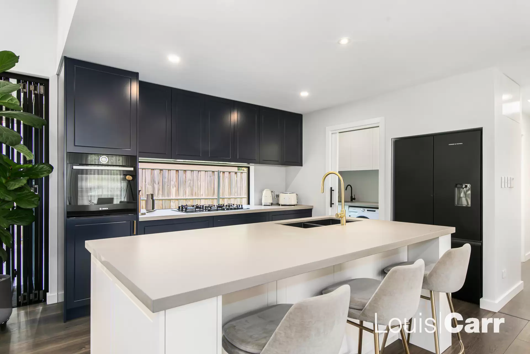
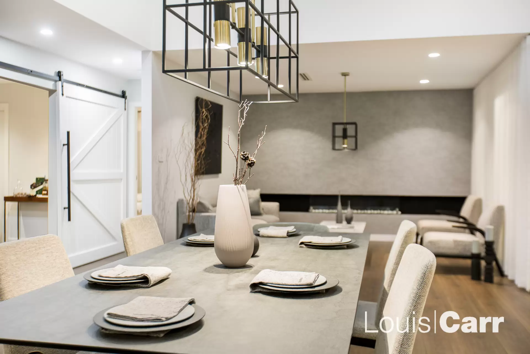
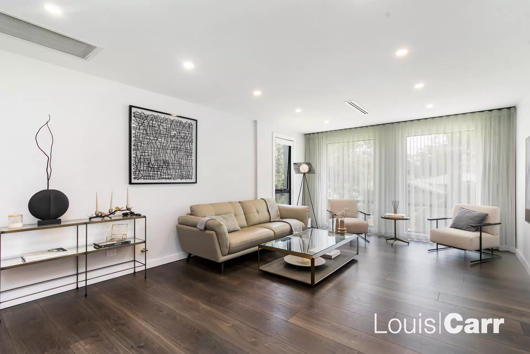
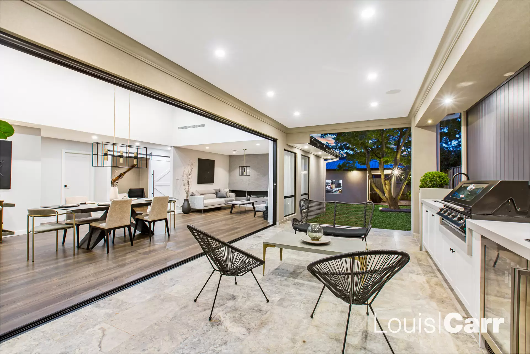
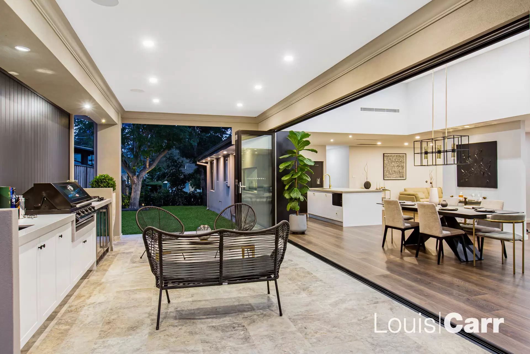
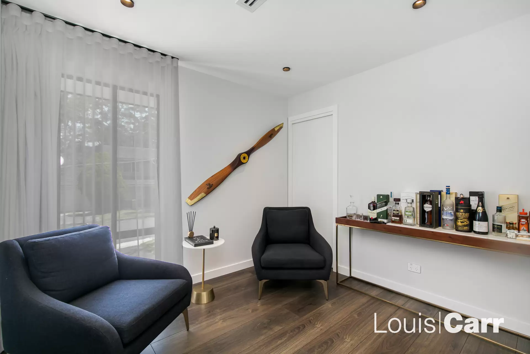
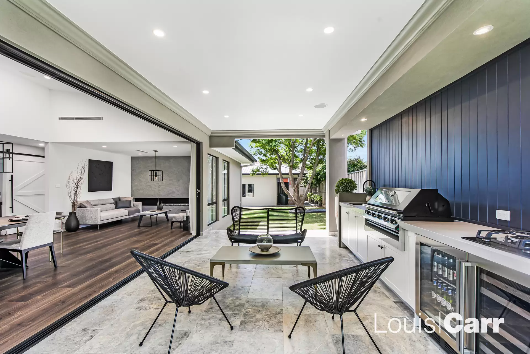
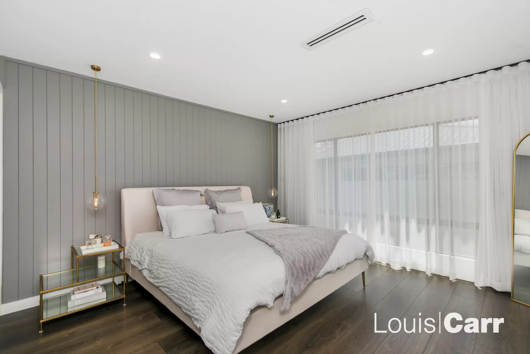
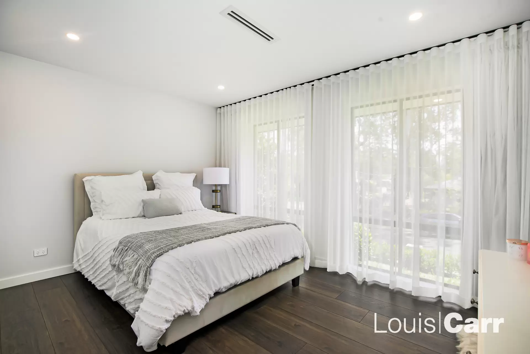
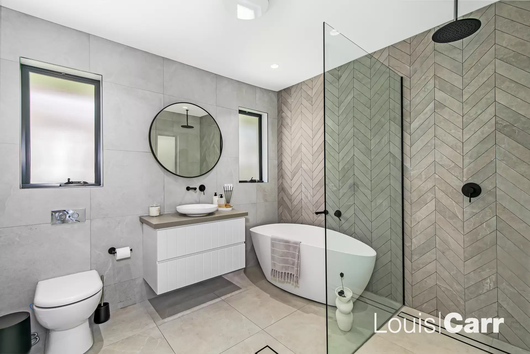
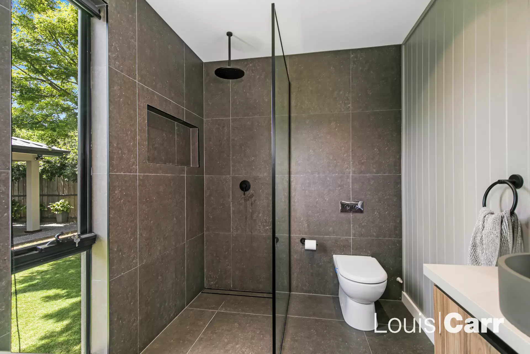
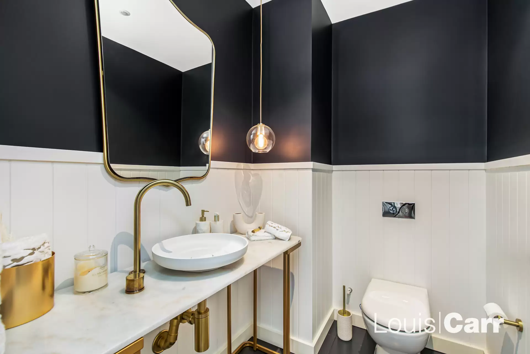
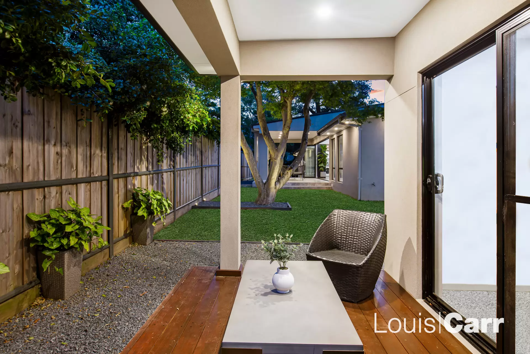
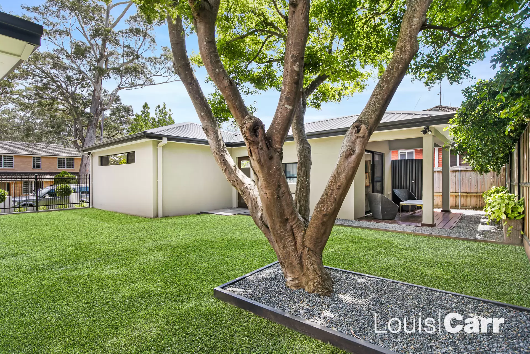

West Pennant Hills 8 Verney Drive
Newly Constructed Single Level Architectural Masterpiece with Desirable Family Flexibility
This stylish, contemporary home is guaranteed to impress at every turn. Almost re-built to new, every detail celebrates the fusion of meticulous attention to detail with sophisticated yet comfortable living. Nestled in one of West Pennant Hill's most lovely pockets, this incredible single story entertainer is a designer home like no other. Why experience the stress and drain of building when you could simply walk in and begin your dream life in one of the suburbs most impressive homes? Zoned for sought-after Cherrybrook Public School and with the M2 City Bus just 600m walking distance, this is a premier address for absolute convenience. Located adjacent to the amenities of Campbell Park and in strolling distance of shops and preschools, this address has the best of the suburb right on its doorstep.
From its dramatic street presence (with dual driveways and 41m frontage) to entry through the statement pivot front door, every turn demonstrates the highest attention to taste and detail. With multiple flexible living spaces to choose from, even the largest of families can enjoy both quality and quiet time whilst celebrating over-sized proportions and spectacular natural light. The 'grand room' with soaring pitched roof runs seamlessly through to the stacking doors for an indoor-outdoor feel. The elevated details such as imported German flooring, VJ panelling (a recurrent motif through the home), a Venetian plaster feature fireplace and square set ceilings set the tone for luxury in every zone.
Like pulled from the pages of a glossy magazine, the contemporary Hamptons aesthetic kitchen ticks every box for style, convenience and entertaining. Precisely considered, every element combines the best in contemporary living with the day-to-day needs of a family. Quantum Quartz stone benchtops, on-trend brushed gold hardware and taps, touch to open Blum hinges, Bosch gas appliances and a window splashback are sure to impress even the fussiest of gourmands.
The thoughtful floorplan is designed for easy living with an impressive master suite as the crowning glory. A true parents retreat, this space will be a sanctuary for any executive couple with abundant natural light, a custom walk-in wardrobe and ensuite bathroom with luxe details. Located separately to its own wing for privacy and acoustics, the master suite boasts an adjoining nursery suite (currently a cocktail lounge) but also offering desirable scope for a dressing room, office or play room. The choice is yours! Further family bedrooms have excellent storage and share a stylish bathroom. Custom cabinetry, built-in wardrobes with solid timber doors, wall hung vanities, feature lighting, solid freestanding bath and on-trend ADP bathroom basins complete the boutique hotel like feel of the sleeping quarters.
The expansive covered alfresco space with silver travertine paving, features a state-of-the-art outdoor kitchen with built-in Beefeater BBQ, wine and beverage fridges, multi-zone speaker system, plumbed sink and curated ambient lighting. Six metre stacking doors creates a seamless indoor-outdoor extension of the home's grand room resulting in an impressive entertaining space. From here walk into the landscape designed gardens with an established fruit grove and a stunning Japanese maple tree, offer flat grassy areas, providing a secure play area for children and pets alike.
For those with hobby or recreational vehicles the separate garage is a perfect man cave (or office or potential granny flat!) With just under 60sqm of epoxy flooring, 2.9m ceiling height, oversize single door for caravans or boats plus a kitchenette and private deck whether its simply for your three cars or for your favourite toys this is the extra room you have always dreamed of. The easy access garage attic space is at your perusal for any storage needs and a side garden shed to keep the garage looking pristine.
Further inclusions adding to the overall wow-factor of this home include Actron ducted air-conditioning with four zones, extensive concealed storage, designer tap wear, bespoke lighting, huge garden pots and water feature and much, much more. A property of this calibre is rarely offered to market – 8 Verney Drive is an unprecedented opportunity to acquire a 'like-new' home that assures an unrivalled lifestyle of absolute luxury, flexibility, and convenience. A true turn key property, your luxe West Pennant Hills lifestyle begins here…
Disclaimer: This advertisement is a guide only. Whilst all information has been gathered from sources, we deem to be reliable, we do not guarantee the accuracy of this information, nor do we accept responsibility for any action taken by intending purchasers in reliance on this information. No warranty can be given either by the vendors or their agents.
Amenities
Bus Services
Location Map
This property was sold by

























