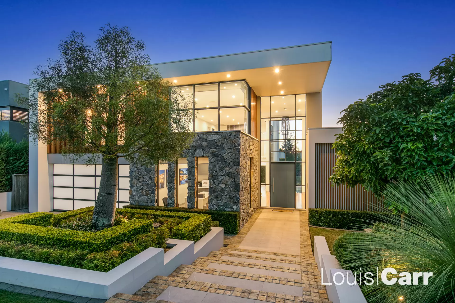
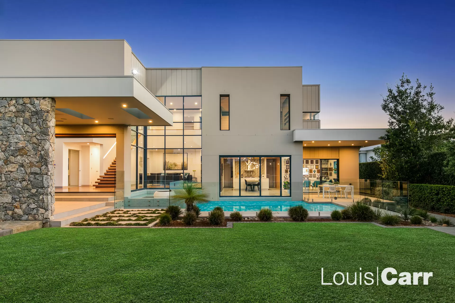
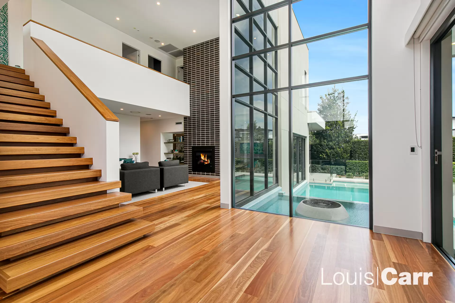
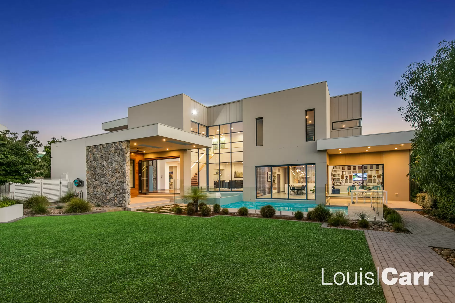
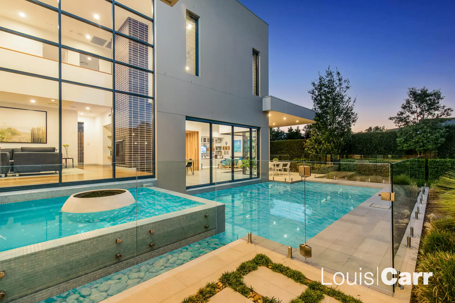
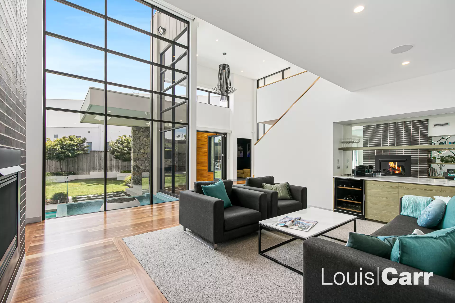
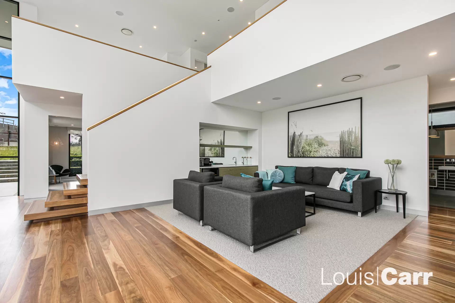
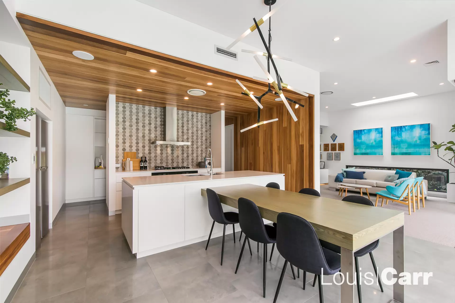
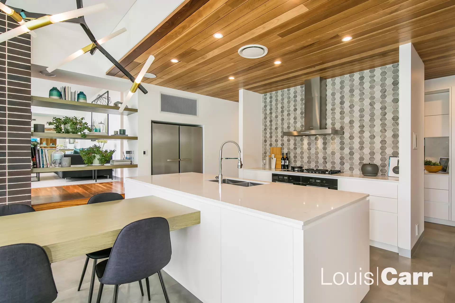
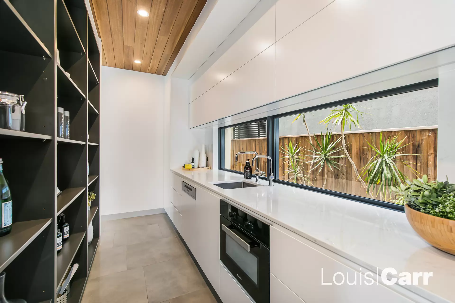
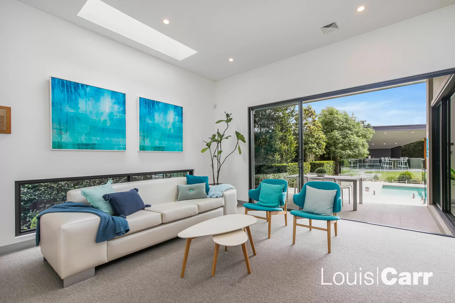
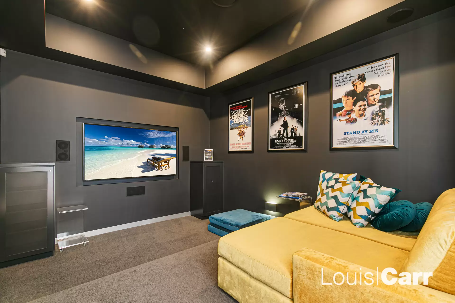
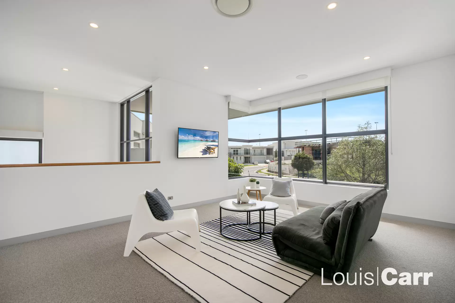
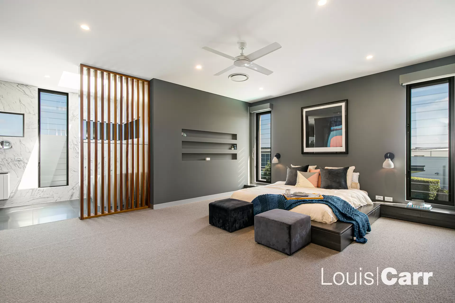
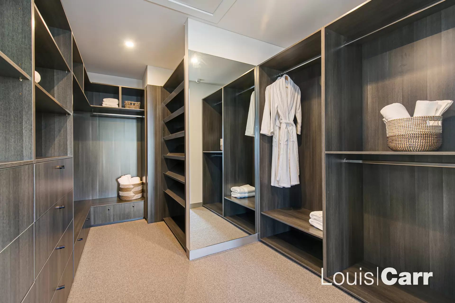
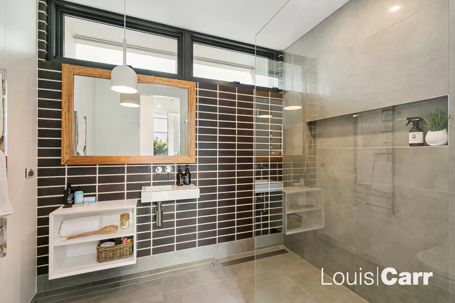
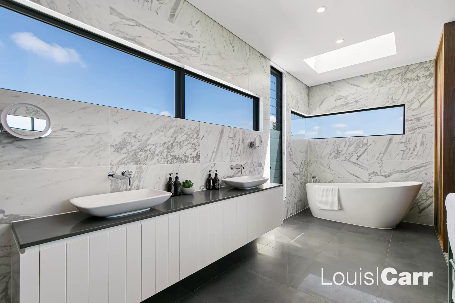
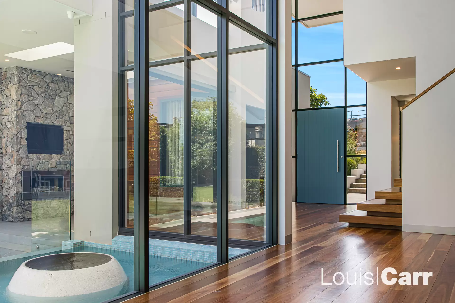
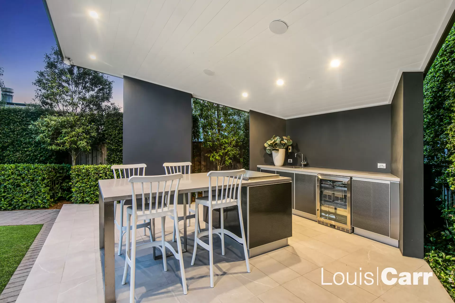
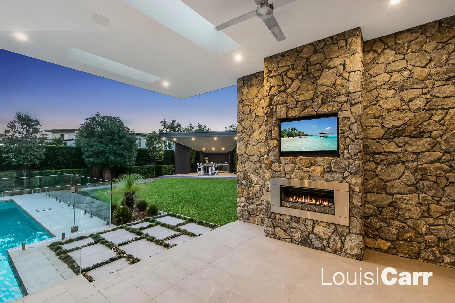
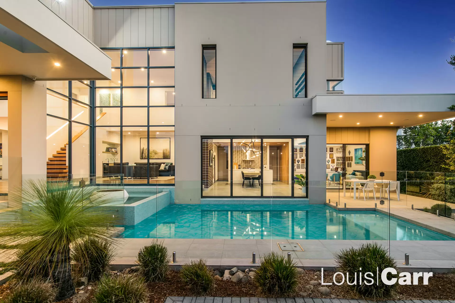
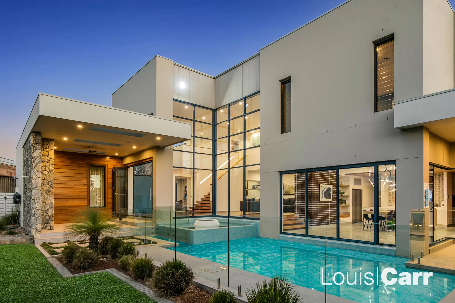
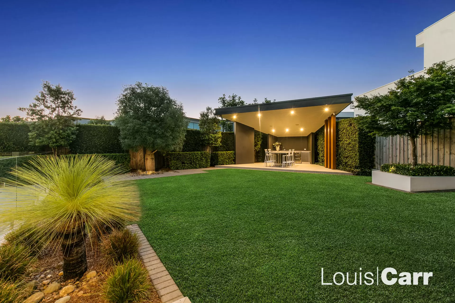
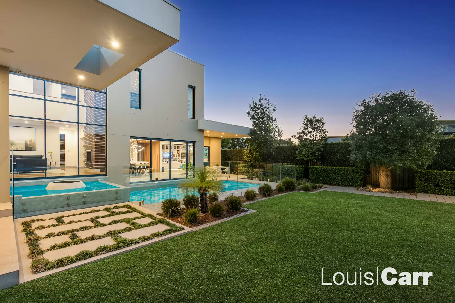
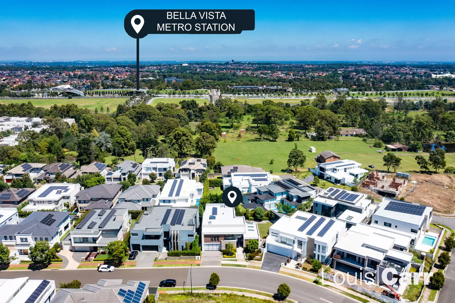
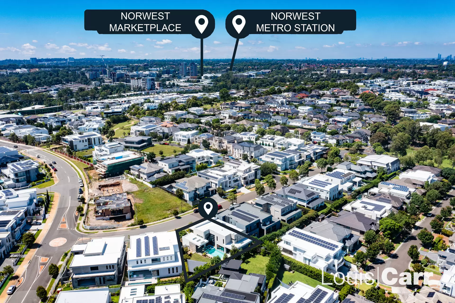

Bella Vista 106 Edgewater Drive
SOLD MARCH 2024 - Contact Jennifer Carr 0414 973 115 OR William Carr 0427 933 913 for more details
Undoubtedly one of the Hills' most incredible homes this spectacular Gremmo masterbuilt residence is a once in a lifetime opportunity. Located in a pocket of incredible convenience and surrounded by quality properties this address celebrates the intersection of blissful light, grand space, and discerning style to create a day-to-day experience like no other. From arrival with its showstopping façade of free-form stone, spotted gum battens, oversized windows and feature Bottle Tree this is a home designed to impress.
Located for ease the home is as convenient as it is stylish. An address that will endlessly deliver the new owners will be well-located for schools, shopping, and transport. Walk just 900m to the station, 500m to Bella Vista Public School, 900m to nearby Childcare and 2100m to Norwest Marketplace for its many amenities.
Built around the integrated swimming pool and designed to capture the northern orientation, families of all sizes will appreciate the spacious floorplan. Four-zone ducted air conditioning, spotted gum flooring, a huge pillar fireplace, high ceilings and seven sky lights combine for a lavish yet comfortable feel. With three huge living spaces there are ample areas for both coming together and quiet solitude whilst for those seeking in-law accommodation the ground floor bedroom and bathroom provides excellent flexibility.
Sure to impress, the mastersuite brings a five star hotel feel to your every day. With huge proportions, a concealed walk in wardrobe and featured couples spa bathroom, parents will enjoy retiring to their own private sanctuary each night. Three further family bedrooms are designed for modern living with good proportions, excellent storage and share an enormous bathroom with separate toilet and heated towel rails.
Thoughtfully planned for both family life and weekend entertaining, the magazine-worthy kitchen includes an integrated dining table, contemporary lighting, a butlers pantry and spectacular pool and outdoor views. Quality appliances including a dishdraw dishwasher, Zip tap water, Miele gas cooktop will delight any home chef whilst underfloor heating will ensure year round comfort.
A true dream, the backyard with its three entertaining areas (including a huge cabana with cantilevered roof and outdoor kitchen with teppanyaki BBQ and outdoor fire) offers a lifestyle any family would aspire to. From peaceful morning coffees to hosting family and friends, this is an enviable way of living. The spectacular pool with water feature, landscaping with mature gardens, automatic irrigation system and lawns for children and pets tick all the must haves for any yard.
Completing the home is a double automatic garage with epoxy flooring, elevated details including custom joinery and shadow line cornice, home technology with alarm, ducted vacuum, video intercom, CCTV and smart front door, quality wool carpet, gas heating and much, much more.
Multi award winning including the National HIA Housing Awards 'People's Choice' this is a home like no other – to experience this residence is the only way to truly understand just how special it is. Guaranteed to surpass all expectations, this is an exclusive offering in the prestigious Bella Vista market. Fusing meticulous detail with opulent yet comfortable family living this genuine 'dream property' is a designer address like no other delivering a superior lifestyle in a Blue-Ribbon suburb.
Disclaimer: This advertisement is a guide only. Whilst all information has been gathered from sources we deem to be reliable, we do not guarantee the accuracy of this information, nor do we accept responsibility for any action taken by intending purchasers in reliance on this information. No warranty can be given either by the vendors or their agents.
Amenities
Bus Services
Location Map
This property was sold by































