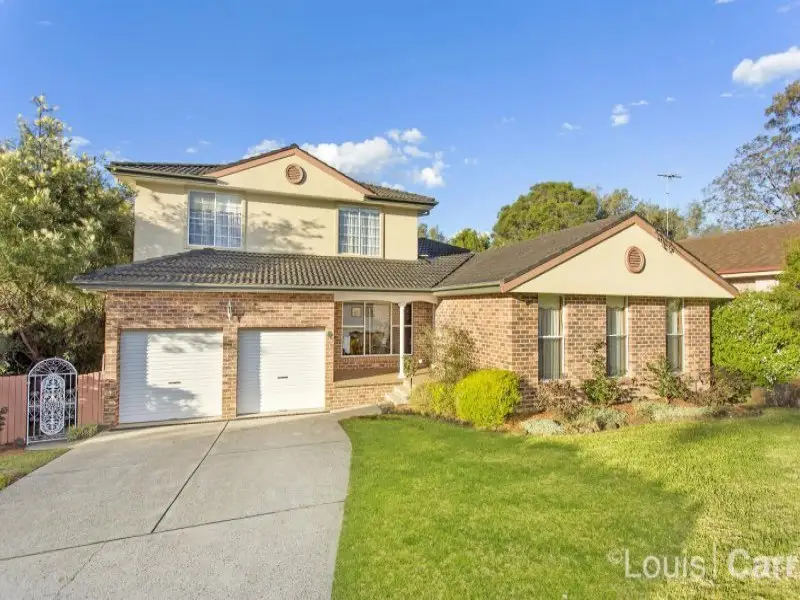
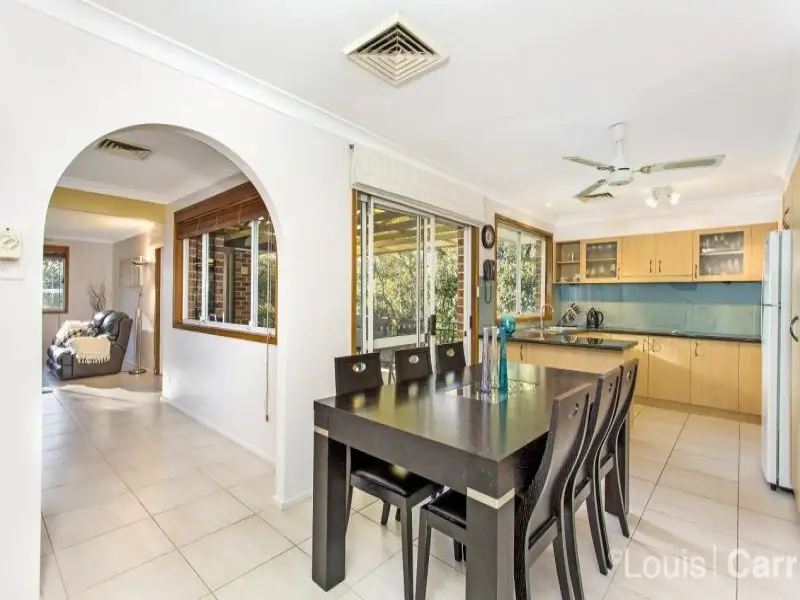
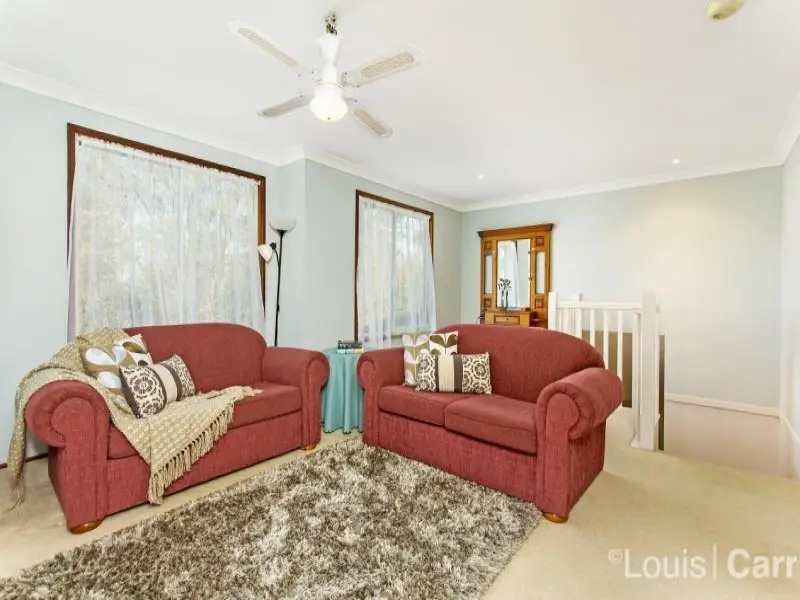
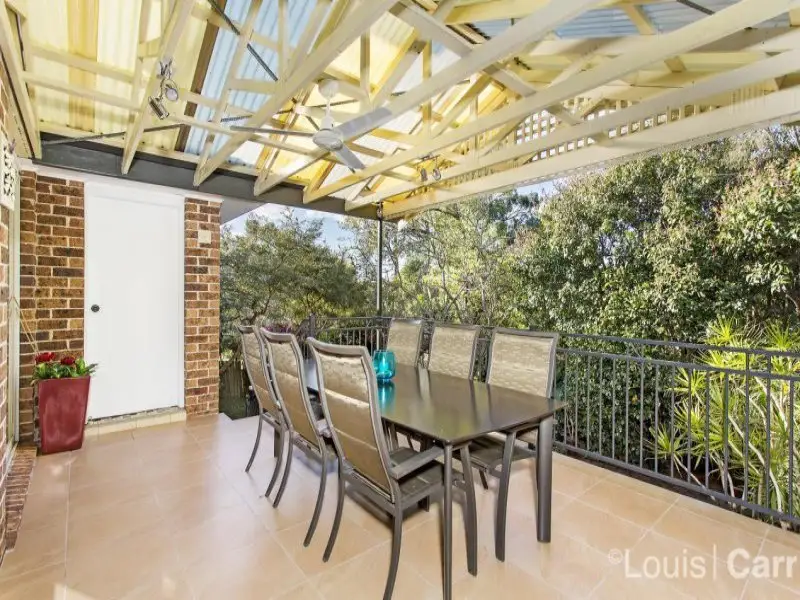
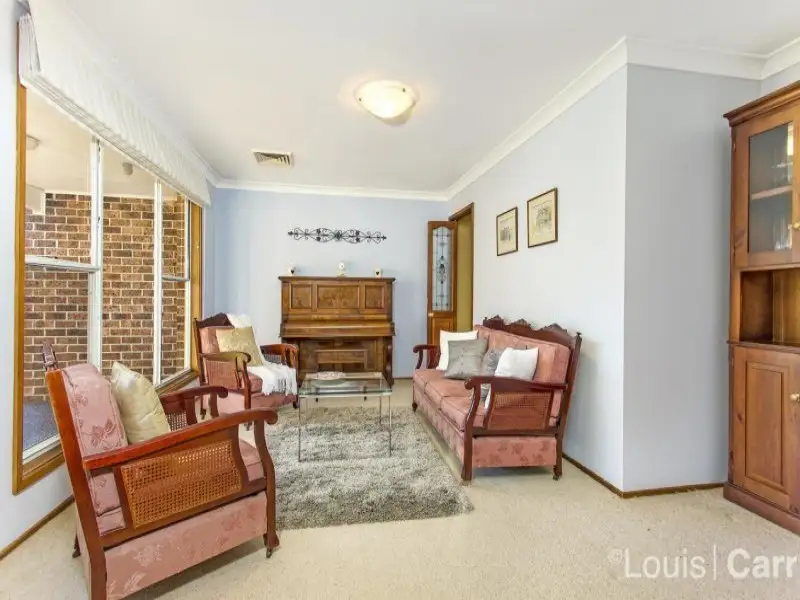
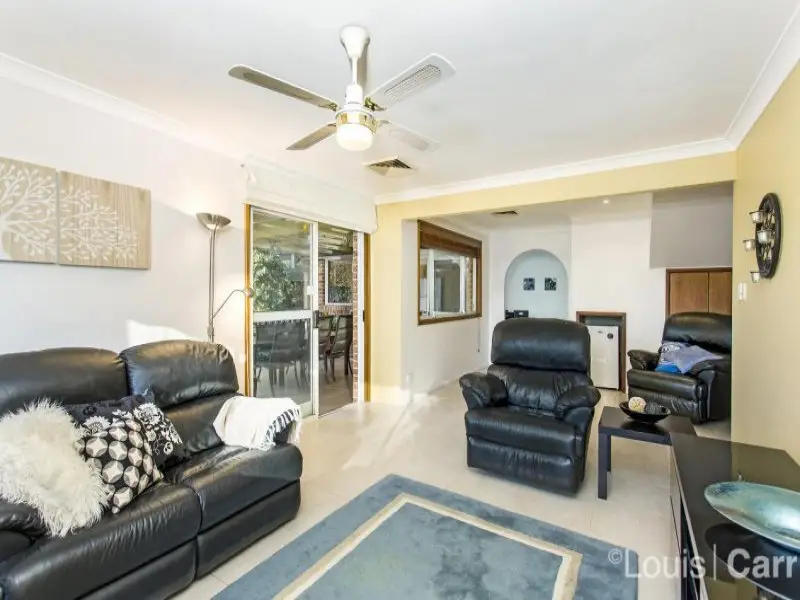
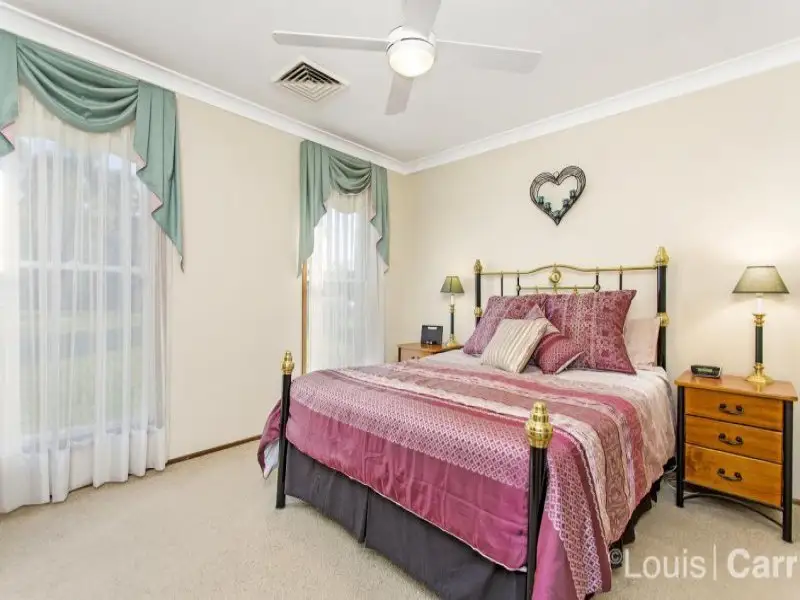

Cherrybrook 6 Todd Place
SOLD!! Contact Trevor Prinsloo on 0438 510 234 for more details!
It's not everyday you see a home that makes such an impressive statement with its attractive street frontage, handsome construction, and incredibly spacious interiors. Ideally designed for the growing or extended family, this two-storey home, resting in one of the most peaceful cul-de-sacs in Cherrybrook, provides an extensive collection of formal and informal living areas and additional accommodation options. It won't be hard to imagine your family moving into and loving this meticulously maintained, versatile home. Plenty of space for everyone, including the pets!
The living and dining areas are a combination of structured and open plan spaces, creating multiple options for casual and formal family living and entertaining. Timber-inspired cabinetry, dark benches, pretty splashback, and quality appliances marry to create a tastefully updated and spacious kitchen and dining area that overlooks the inviting sheltered entertaining space and yard. Kids will happily enjoy puttering around the garden, playing in the cubby house, taking a dip in the outdoor spa, or riding on their scooters and bikes in the cul-de-sac out front without worry of traffic.
The accommodation consists of three bedrooms, two bathrooms, and a study on the first floor, with the master enjoying the luxury of its own private ensuite and walk-in robe. Upstairs displays a huge, brilliantly lit rumpus room, another two bedrooms, and a bathroom, creating an ideal space for children or teenage accommodation, or an enviable games/entertainment zone.
This oversized family home is close to shops, parks, city/metro transport, and every convenience, but still has the feeling of being completely tucked away in a perfectly quiet street where you can hear the birds chirp and friendly neighbours abound. Other benefits of the home include: Built-in robes in bedrooms, ducted reverse-cycle air-conditioning, fans, linen/storage cupboards, solar panels, huge rain water tank, fully fenced yard, and automatic double lock-up garage. Within the catchment for Cherrybrook Technology High and Cherrybrook Public Schools.
Whisper-quiet cul-de-sac, set on 675.6m2 block
Massive upstairs rumpus with 2 bedrooms and bathroom
Updated kitchen, dining, formal lounge, huge family room, study
Sheltered outdoor entertaining deck, private yard, spa
Solar panels, ducted air-conditioning, rain water tank
Zoned for CTHS and Cherrybrook Primary Schools
Amenities
Bus Services
Location Map
This property was sold by









