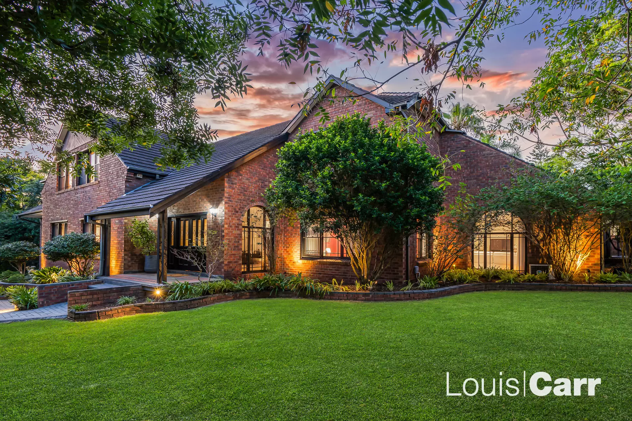
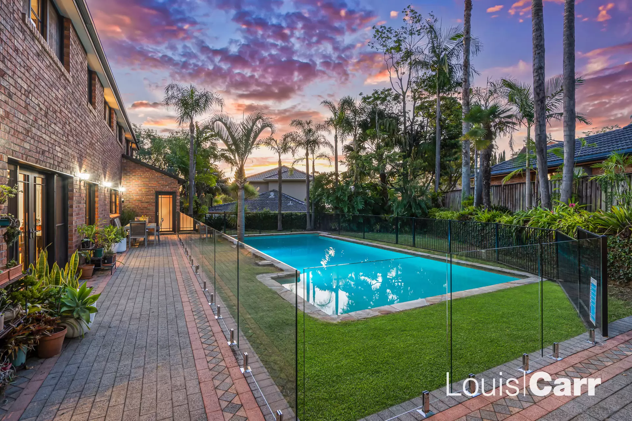
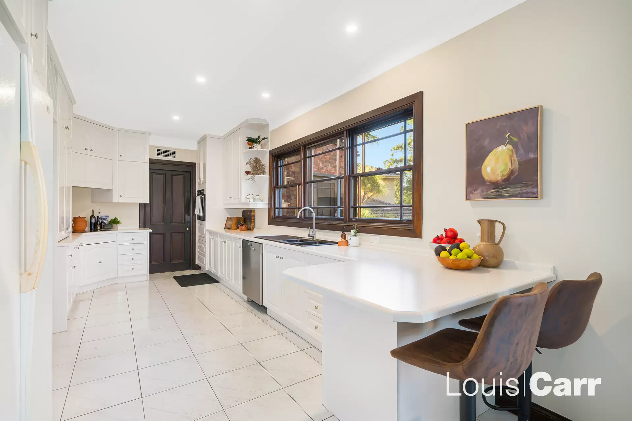
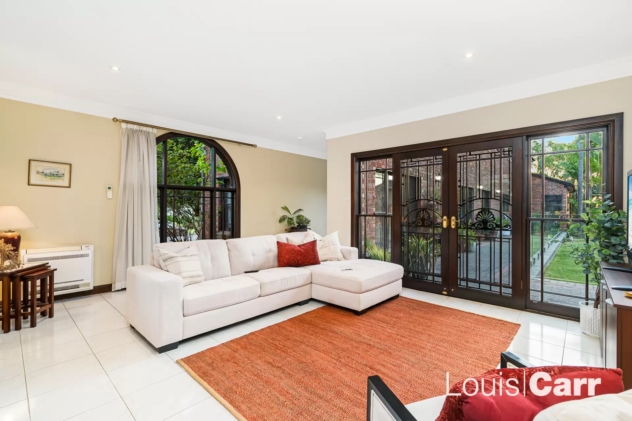
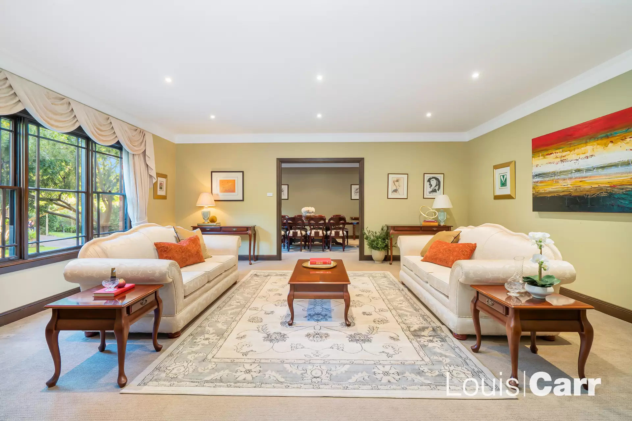
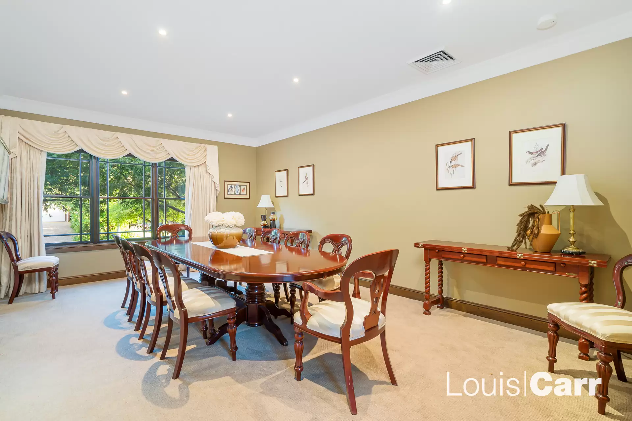
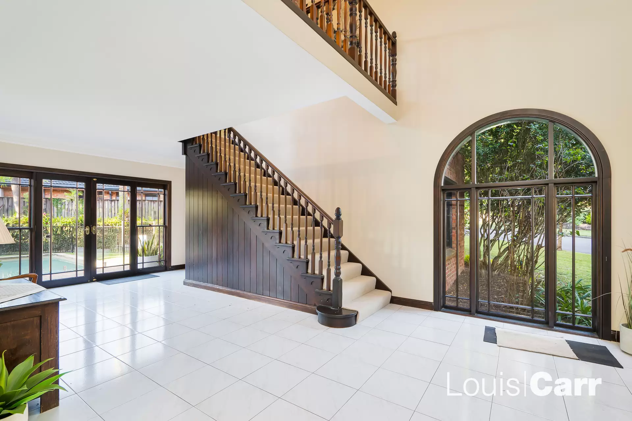
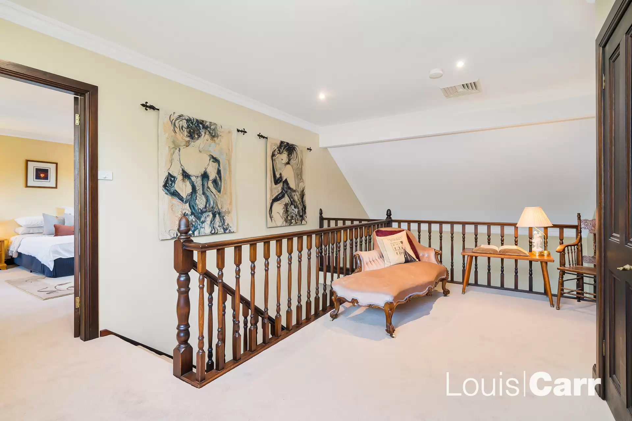
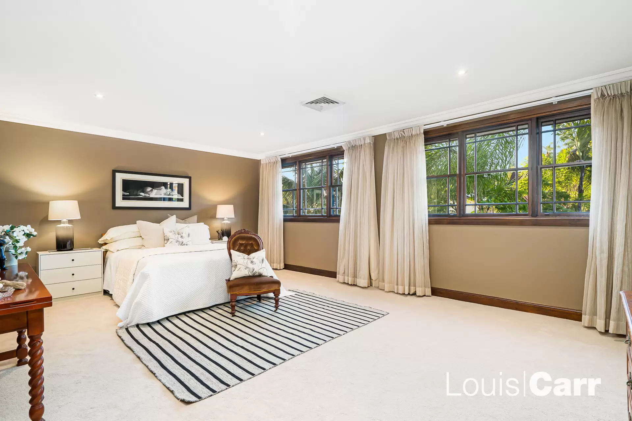
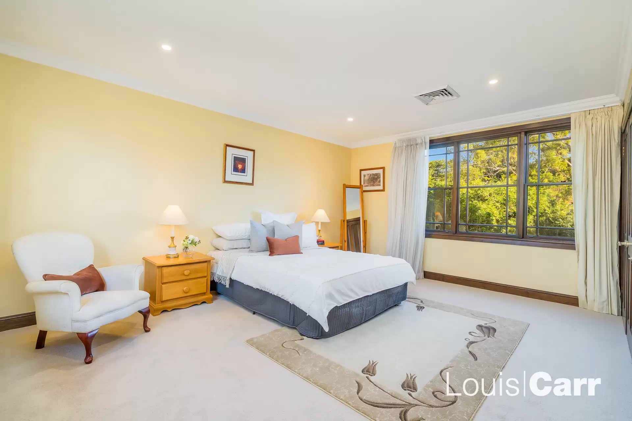
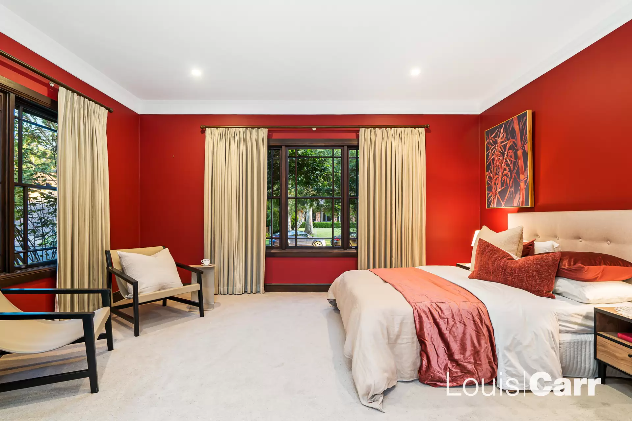
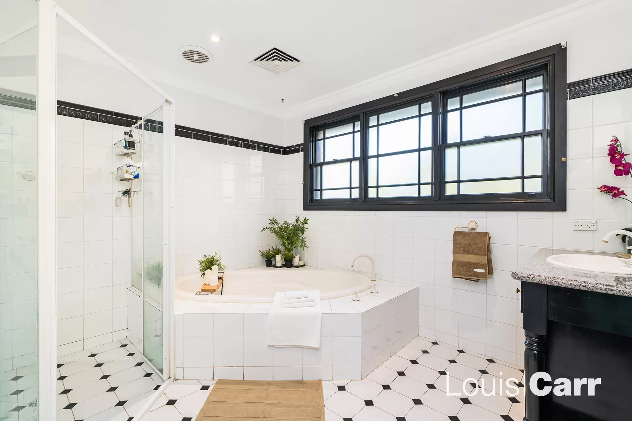
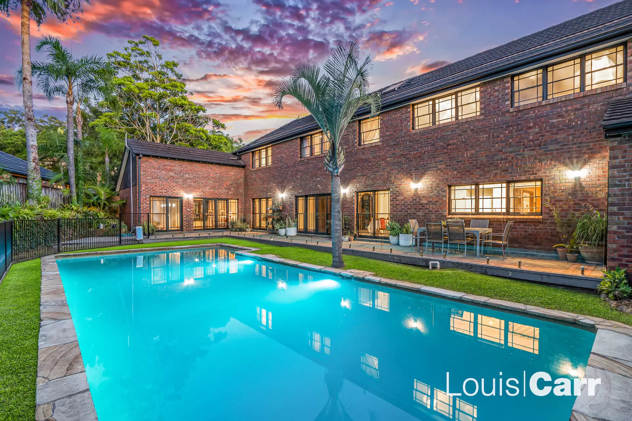

West Pennant Hills 9 Dehlsen Avenue
SOLD MARCH 2024 - Contact Jennifer Carr 0414 973 115 OR William Carr 0427 933 913 for more details
Masterbuilt to the grandest of specifications, this lavishly scaled family home boasts high attention to detail, over-sized proportions and the promise of an enviable way of life. Thoughtfully designed to carefully and comfortably nurture a family through all stages, with impressive street appeal and claiming a commanding 57m frontage of rolling green lawns this is the iconic West Pennant Hills residence you've been waiting for. Confirming a lifestyle of absolute ease, this supremely convenient address is just 1km to the CityBus (Aiken Rd at Pennant Hills Rd), 15m from the bus stop to Beecroft, 50m to the bus stop to Cherrybrook and walking distance to the Kings, Tara and Oakhill School stops. Zoning for well-regarded Carlingford High School adds further appeal.
Being an architect designed residence, every element of the home gives meticulous consideration to how a large family can live comfortably and practically at one prestigious address. Intuitively planned, the floorplan offers multiple formal and informal living and dining areas plus a huge rumpus (with wet bar) ensuring the largest of families can spread out or come together as desired. As keen entertainers, the current owners have hosted cocktail parties for more than 80 guests in the formal zones whilst the dining room comfortably fits a 12-seater table.
The hotel-like master suite is situated for privacy and boasts an enormous ensuite with double vanity, laundry chute and his and hers separate walk in wardrobes. Three further family bedrooms are serviced by a convenient three-way bathroom and have huge proportions, excellent storage and ducted aircon (with three zones). For those seeking in-law accommodation the ground floor 5th bedroom provides desirable flexibility for multi-generational structures.
The light-filled kitchen is the warm heart of the home. Quality appliances, a convenient appliance hutch, ample storage, extended custom cabinetry and an eat in bench have been thoughtfully selected to best service family living for all ages and stages. Years of future entertaining with friends will be centred around the mature gardens, glass-fenced 120,000 litre swimming pool (with 3m depth and included equipment) and the choice of paved or lawned outdoor spaces. Whether it be grand parties, a few friends for drinks or a quiet morning coffee this leafy and lovely space will reward for decades to come.
Completed with double height garage (ideal for trade vehicles or a caravan), vast storage including a 3m length linen cupboard, dedicated bathroom to the swimming pool, elevated details with decorative plaster, arched windows and timber detailing, HFC cabling and much more this special offering is guaranteed to impress. Undoubtedly, this quality residence is the epitome of West Pennant Hills living and an incredible opportunity to enjoy the many benefits of residing in our Blue-Ribbon suburb.
Disclaimer: This advertisement is a guide only. Whilst all information has been gathered from sources we deem to be reliable, we do not guarantee the accuracy of this information, nor do we accept responsibility for any action taken by intending purchasers in reliance on this information. No warranty can be given either by the vendors or their agents.
Amenities
Bus Services
Location Map
This property was sold by




















