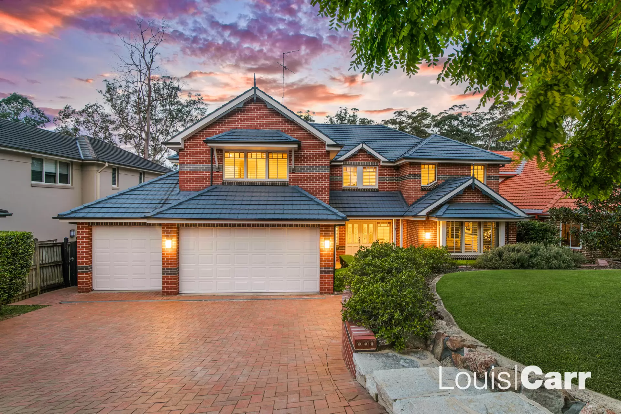
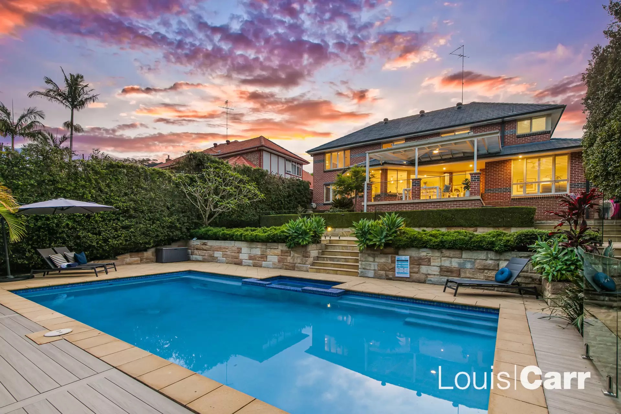
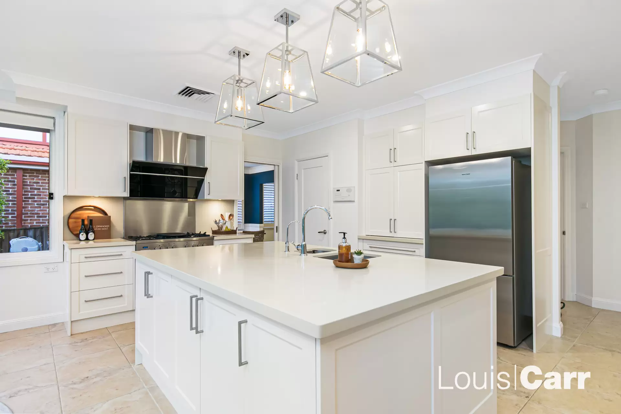
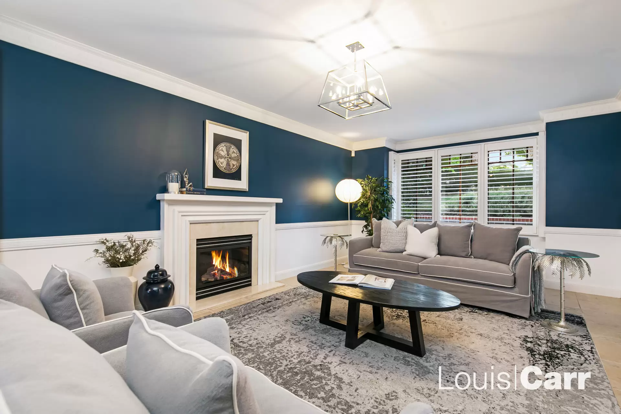
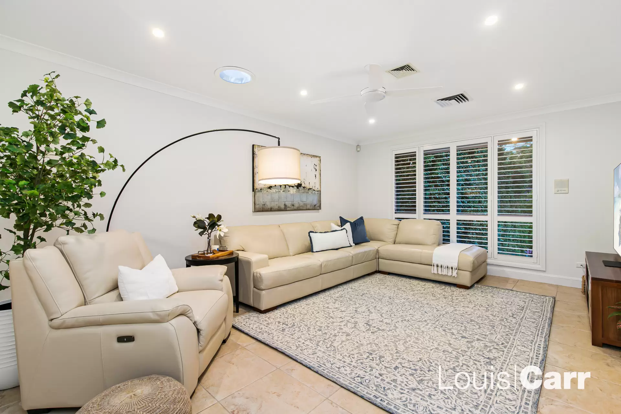
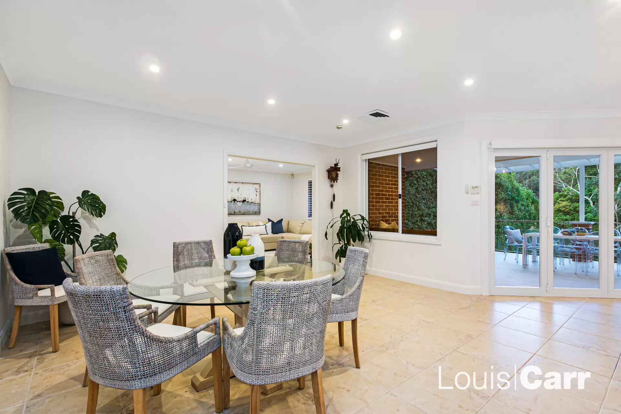
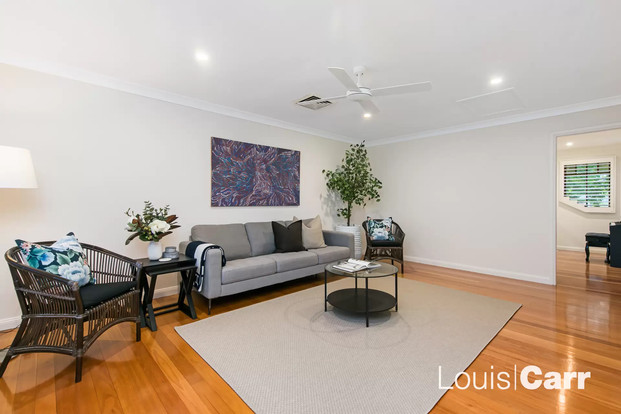
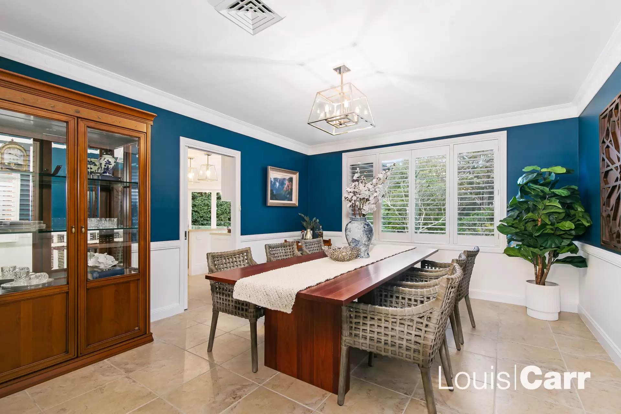
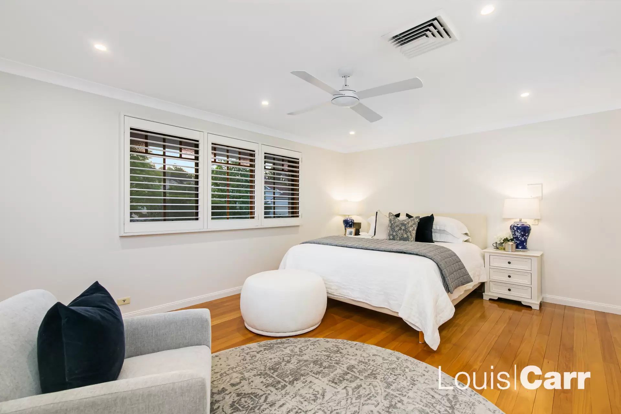
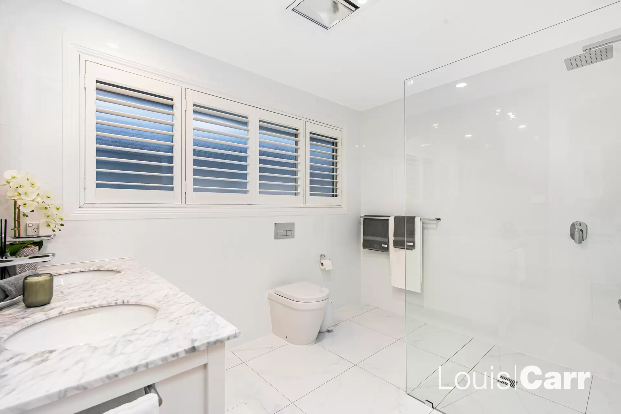
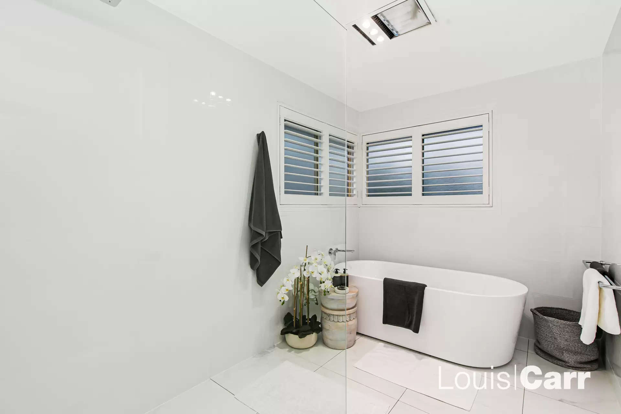
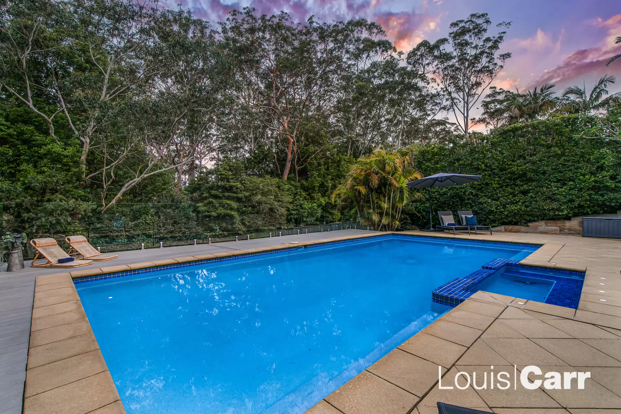
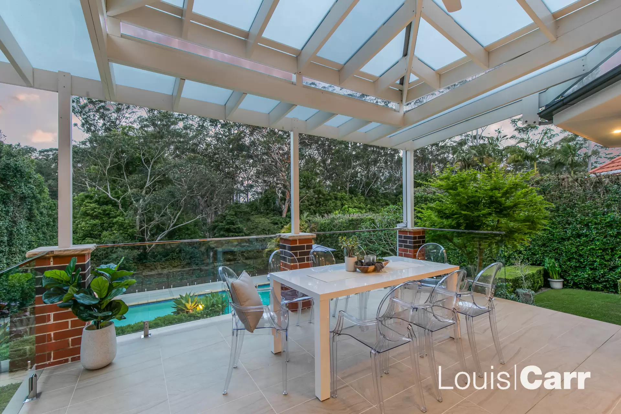
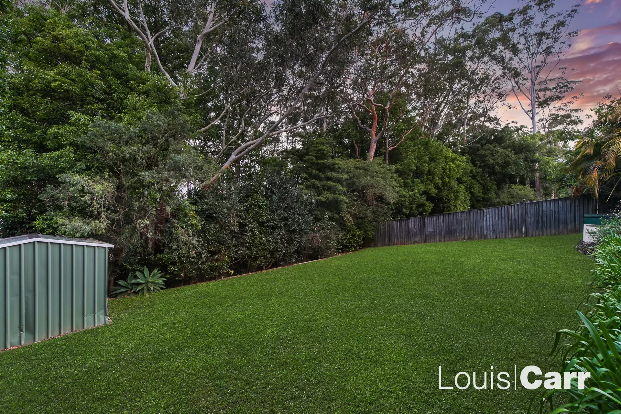

West Pennant Hills 2 Rodney Place
SOLD FEBRUARY 2024 - Contact Jennifer Carr 0414 973 115 OR William Carr 0427 933 913 for more details
Nestled privately at a second-to-none location and with the attention to detail only an Arthur Billyard Masterbuilt home can offer, 2 Rodney Place is a genuine dream home. Assuring every day ease, this immaculate property is just minutes' walk to the City Bus Stop, the Kings and Tara school buses (via Lane Way to Aiken Road) and offers zoning for sought-after Murray Farm Primary School. As comfortable as it is impressive this grand offering assures an exceptional lifestyle at a location of ultimate convenience with transport, shops and schooling all within reach.
With lashings of street appeal and claiming a north to rear aspect this residence offers an array of luxurious, light-filled living spaces and resort-like outdoor entertaining zones over a sprawling 1295sqm manicured block. Multiple living areas over two levels allow even the largest of families to reside in spacious comfort whilst elevated details including plantation shutters, a gas fireplace and tasteful designer lighting are sure to impress. For those seeking in-law accommodation the ground floor bedroom with adjacent bathroom and sitting room would be ideal for extended family life whilst the upstairs teen retreat gives older children a designated hang out zone of their own.
Bursting with sunshine the spectacular French Provincial-inspired kitchen fuses style and practicality that will impress even the most discerning home chef. With a Delonghi 90cm gas cooktop (with wok and fish burner), FOTILE rangehood, huge stone covered island bench, convenient appliance hutch, soft close hinges, ample storage and a walk in pantry, every detail has been meticulously considered.
The huge master suite with ensuite, walk-in wardrobe, golden-leafed street views and excellent privacy is like an adults only 'penthouse apartment' whilst the further family bedrooms claim generous size, ducted aircon, good storage and are serviced by dedicated marble-detailed bathroom with Villeroy & Boch vanity and tapware. Built around a central landing (currently used as an office) the thoughtful floorplan offers limitless potential for even the largest of families with boundless flexibility to suit every stage of life from toddlers to teens or multi-generational living.
Endless summers of relaxed entertaining await and with a terraced outlook from your raised entertaining area you'll never tire of the enormous 10x5m swimming pool sparkling against the leafy, private backdrop. Manicured gardens, lawns for children and pets and a huge covered al fresco pergola with fan and clear panel roof complete this magazine-worthy backyard.
This genuine turnkey residence is bursting with endless further inclusions not limited to ducted vacuum system, home security system, triple automatic garage, roof storage, tri-zone ducted air conditioning and much, much more. Executed to the highest of standards and ready to impress all year round, this spectacular home is now ready to welcome a new family who will appreciate its family-first floorplan, flexible configuration, exceptional location and the rare opportunity to own the 'total package'. Much more than a house, this is a lifestyle rarely seen in Blue-Ribbon West Pennant Hills.
Disclaimer: This advertisement is a guide only. Whilst all information has been gathered from sources, we deem to be reliable, we do not guarantee the accuracy of this information, nor do we accept responsibility for any action taken by intending purchasers in reliance on this information. No warranty can be given either by the vendors or their agents.
Amenities
Bus Services
Location Map
This property was sold by



















