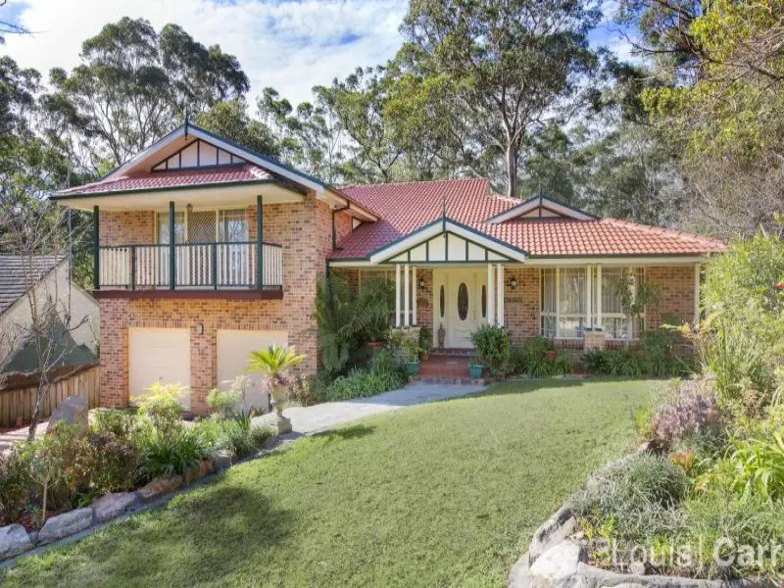
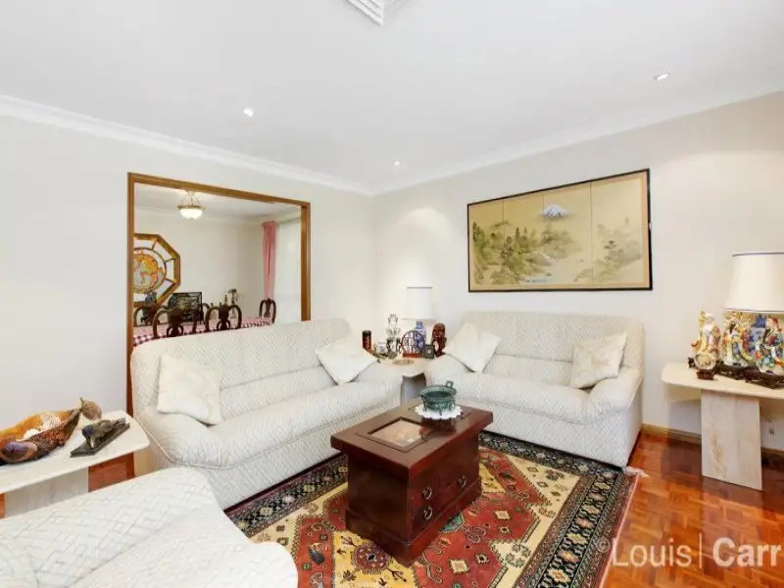
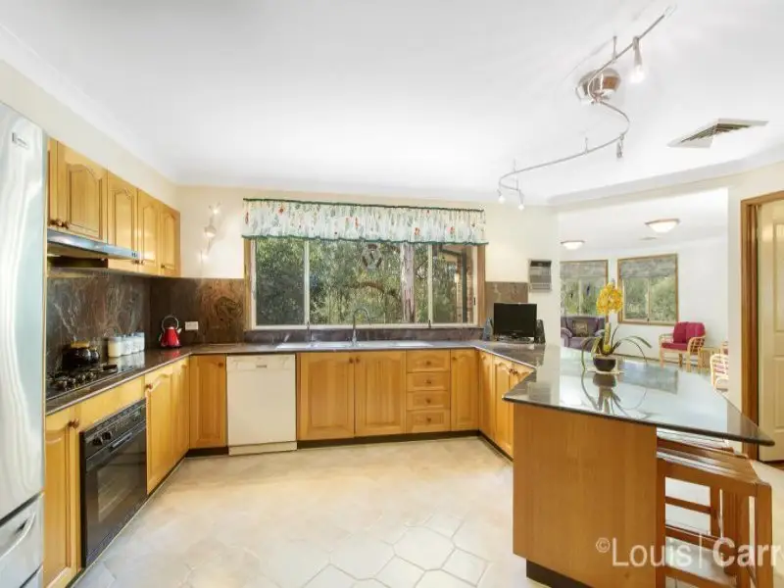
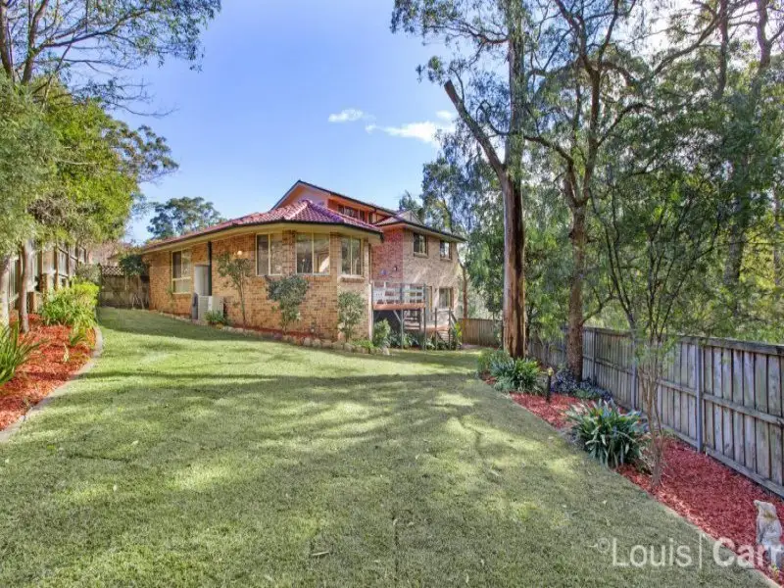
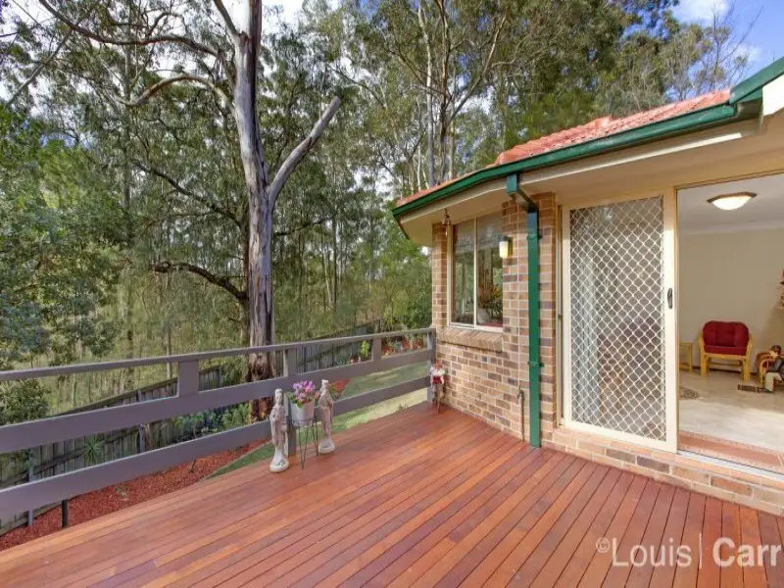
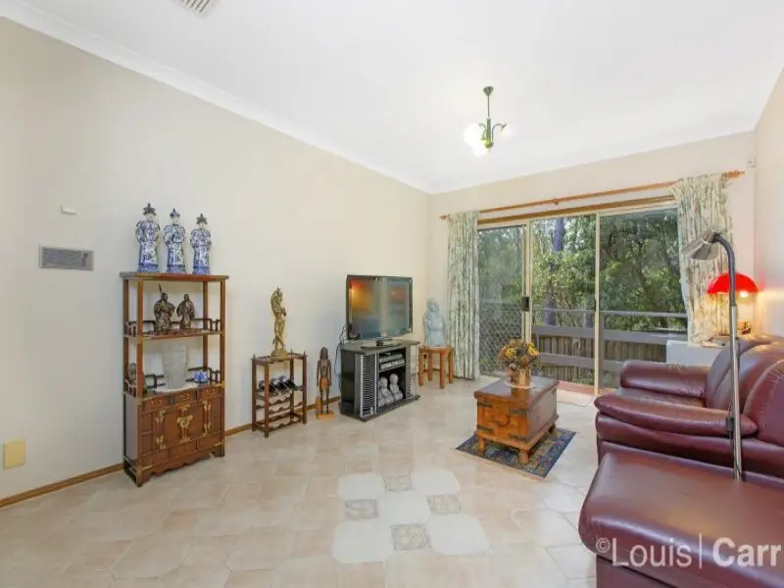
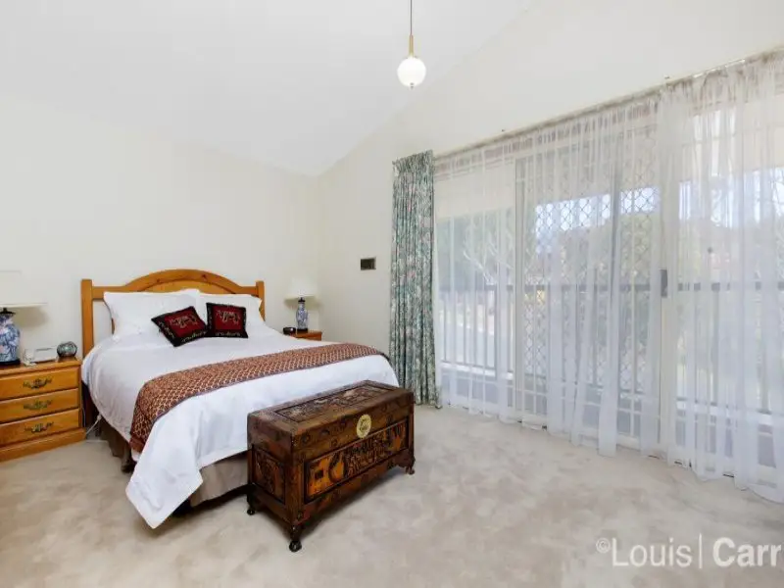
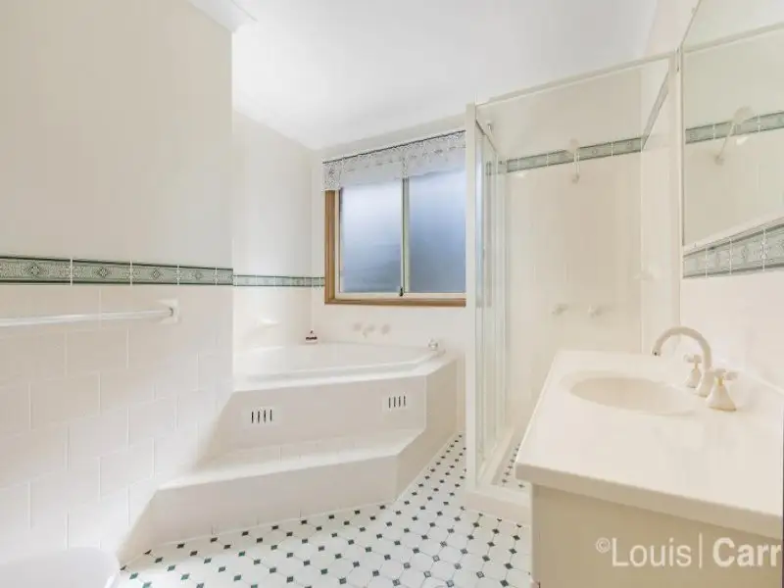

Dural 18 Murrell Place
SOLD!! Contact Jessica Campbell on 0401 459 188 for more details!
Graced with a heightened sense of seclusion from 780sqm backing onto James Henty Reserve, 'Karinya' is a Federation style residence unique in its versatility across a selection of split-level casual and formal living areas, perfect for a large or growing family. It engages with the tranquility of its bush land backdrop from almost every room.
The open casual living area features wide-fronted picture windows framing the scenic nature views and leading out onto a near new entertaining deck for relaxed outdoor dining overlooking the child safe lawn and mature garden surrounds. The sophisticated formal lounge and dining areas feature parquetry flooring and showcase a distinctive stained glass window. There is the added benefit of a lower level rumpus/entertainment domain that extends to the outdoors, along with a full bedroom and bathroom on this floor, making it ideal for guest or in law accommodation. Upstairs, a living/children's retreat connects easily with the bedrooms along with a designated study/home office.
The wonderfully spacious granite kitchen is equipped with quality gas appliances, a breakfast dining bar, walk-in pantry and view to the rear garden. The flexible layout includes five well-scaled bedrooms with built-ins and leafy outlooks, including the main bedroom that reveals wide mirrored built-ins, an ensuite and opens to a broad covered deck. Additional highlights include a full main bathroom, extensive storage space throughout, ducted air conditioning and vacuum, internal laundry with chute, intercom with radio, irrigation system, new lawn, freshly painted interiors and a double lock-up garage with internal access.
Beautifully maintained along with further enhancements, including fresh paint inside and out, this substantial family home is proudly placed at the end of a premier cul-de-sac street, with easy access to Oakhill Primary and Cherrybrook Technology High schools, shopping centres, parks and express city transport.
Sublime family living with wide picture view, study/office
Elegant formal lounge/dining rooms with parquetry floors
Near new outdoor entertaining deck over vast new lawn
Spacious granite kitchen, breakfast dining, walk-in pantry
Five well-scaled bedrooms, each has built-ins and leafy vista
Master has ensuite and broad balcony, full main bathroom
Guest/ In law accommodation on lower level
Double lock-up automatic garage, storage and ducted a/c/vacuum
Freshly painted interior/ exterior, new carpets
Ducted reverse cycle air conditioning, four zones
Zoned for Oakhill Primary and Cherrybrook Technology High schools
Amenities
Bus Services
Location Map
This property was sold by











