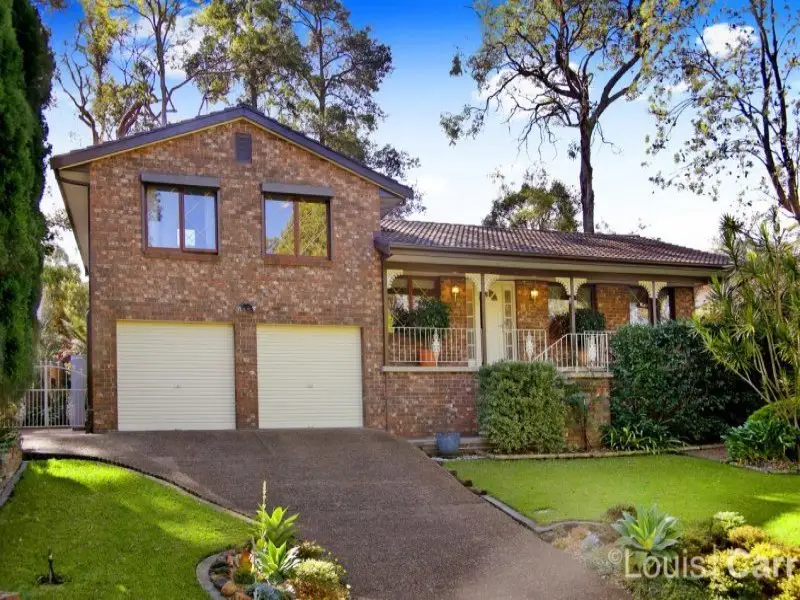
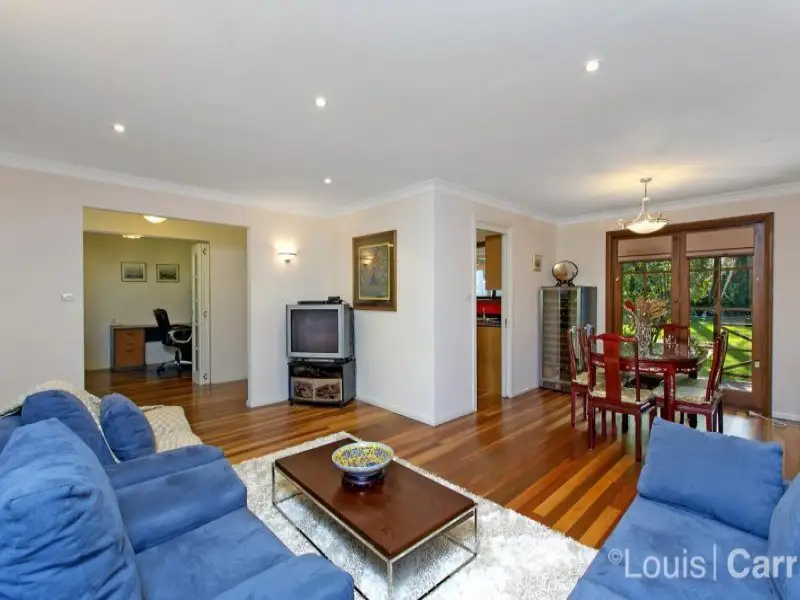
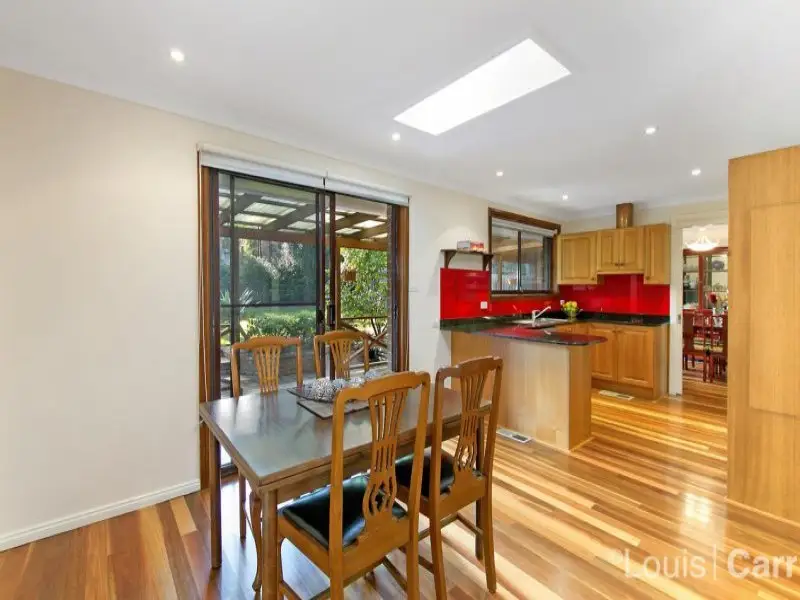
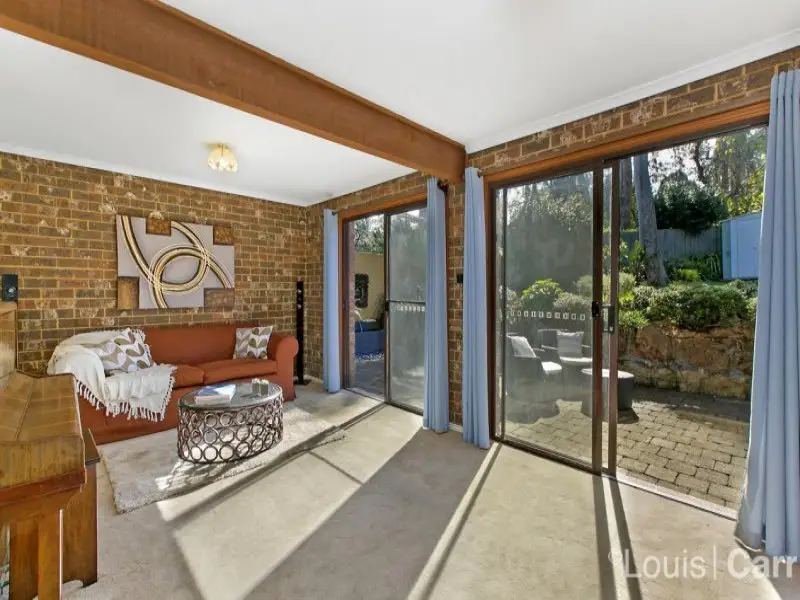
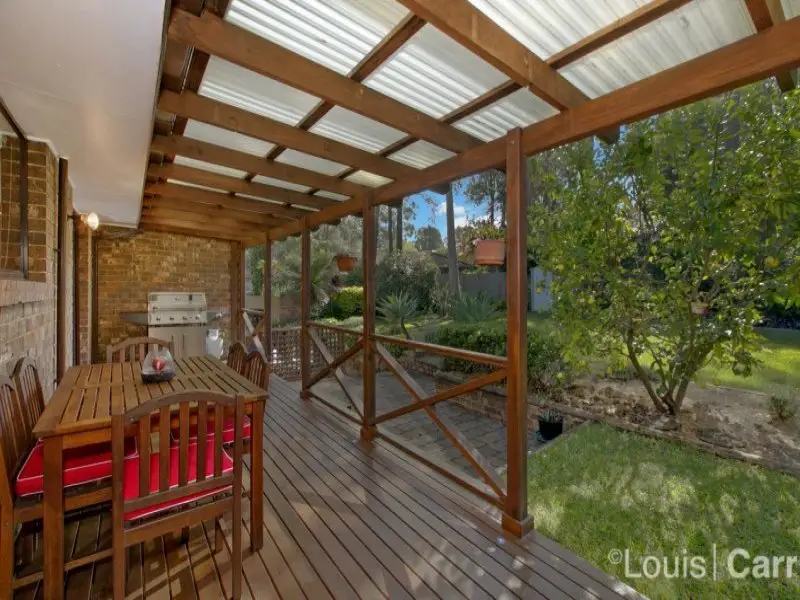
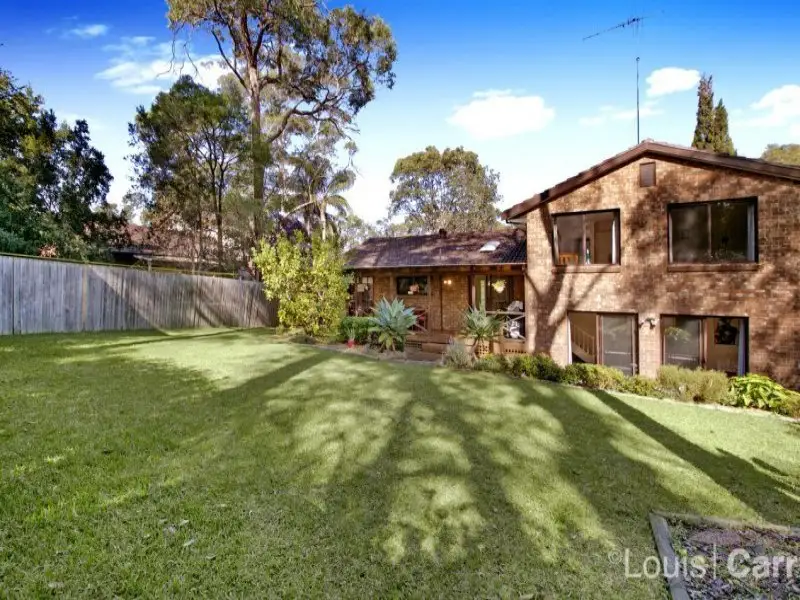
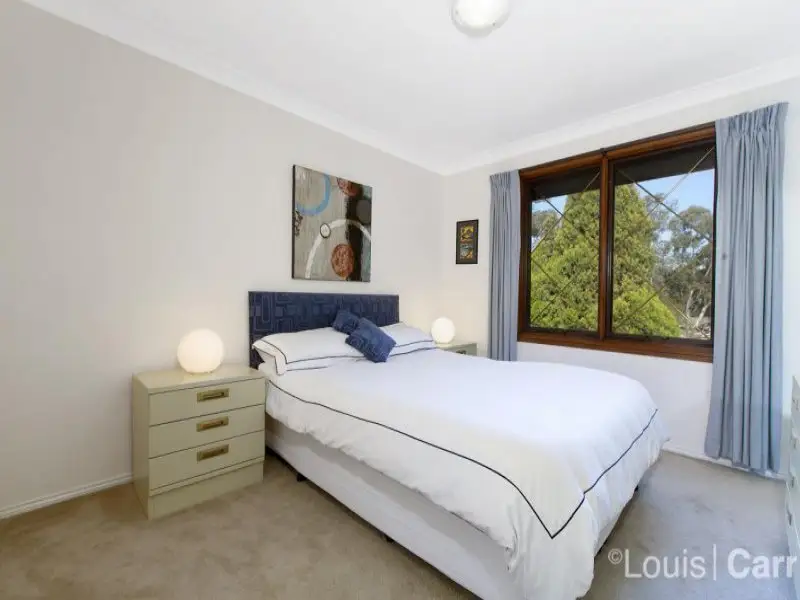

Cherrybrook 10 Chadley Court
SOLD!! Contact Trevor Prinsloo on 0438 510 234 for more details!
Immediately attractive, with an emphasis on comfortable family living, this character-filled and spacious home set on 1,087m2 is well equipped for a leisurely lifestyle with entertaining high on the agenda. Beyond its beautifully presented colourful garden surrounds, the home displays a selection of casual/formal indoor and outdoor living/dining areas to perfectly suit every need of a growing or established family.
The split-level design of the home provides supreme functionality and allows family members plenty of space to live, lounge and relax. The entry level, lined with the warmth of hardwood timber floors, offers a study off the foyer, classically elegant combined formal living and dining areas, a casual meals area and modern kitchen overlooking beautifully established gardens and a north-facing entertaining area with a covered deck. A few stairs down meets a spacious family room/rumpus, with attached powder room for guests, leading to another paved outdoor area perfect for the kids to play or for hosting extra guests at family BBQs.
The upstairs accommodation includes four bedrooms complete with luxurious carpets and all with the convenience of built-in wardrobes. The main bathroom is pristine and brilliant; additionally, the master bedroom enjoys the tranquillity of its own private ensuite. The home also features ducted, zoned reverse-cycle air-conditioning, an internal laundry, linen cupboard, garden shed, and double garage with internal access.
While tucked away at the end of a cul-de-sac, this home doesn't sacrifice convenience. It's within the zone for the excellent Cherrybrook Technology High and Cherrybrook Public Schools, is close to shops and local parks, and is just a short stroll to the local and express city bus stops on Francis Greenway Drive and Boundary Road.
Character-filled split-level family home, set on 1,087m2
Huge covered outdoor deck, established gardens, fully fenced
Rumpus/family room, guest WC, home office
Granite, stainless steel kitchen, master bedroom with ensuite
Auto DLUG, ducted reverse-cycle air-conditioning
Zoned for CTHS and Cherrybrook Public School, walk to city/local buses
Amenities
Bus Services
Location Map
This property was sold by









