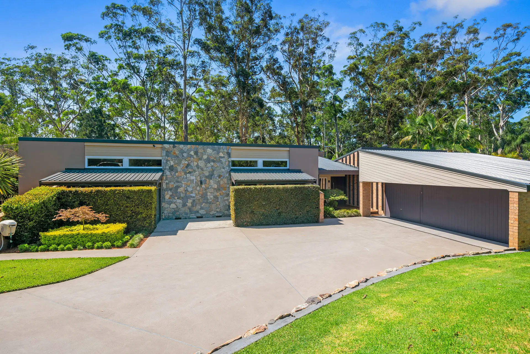
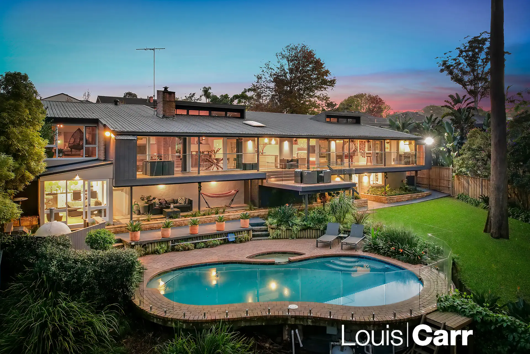
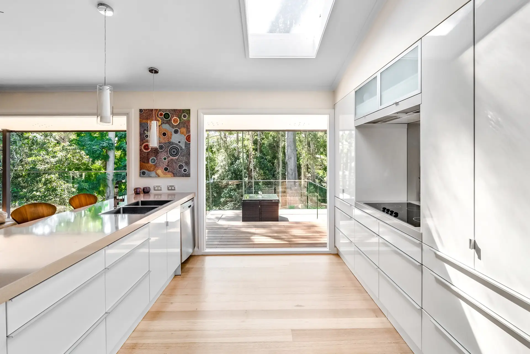
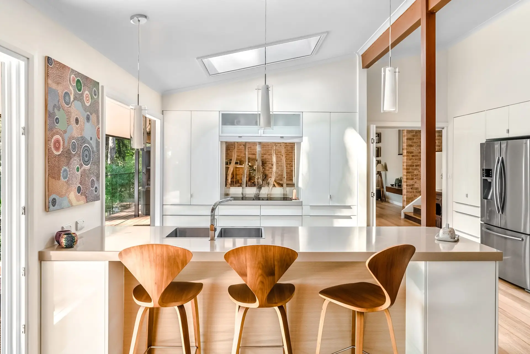
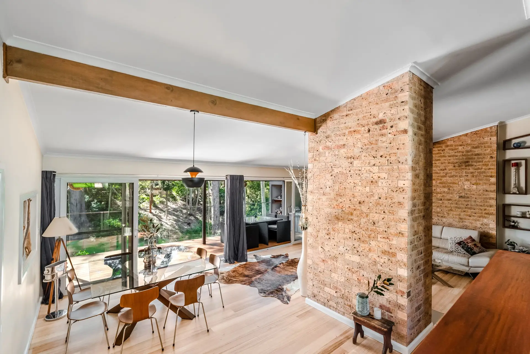
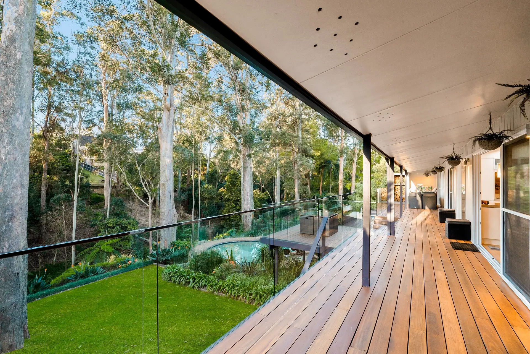
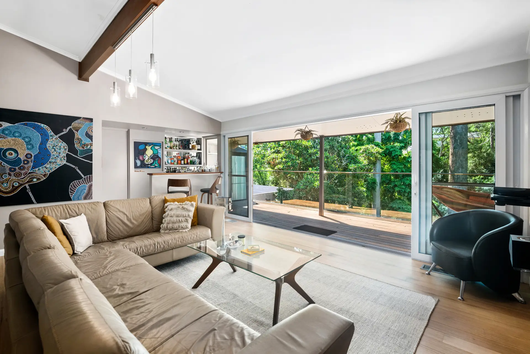
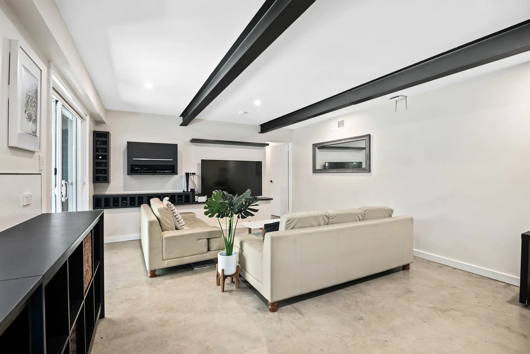
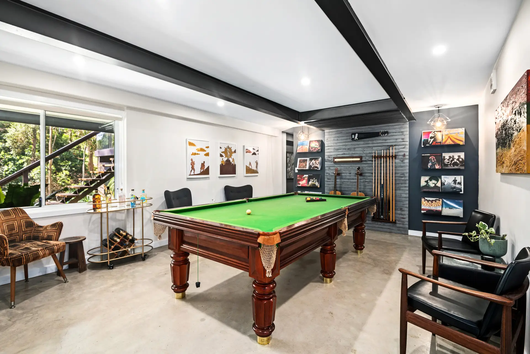
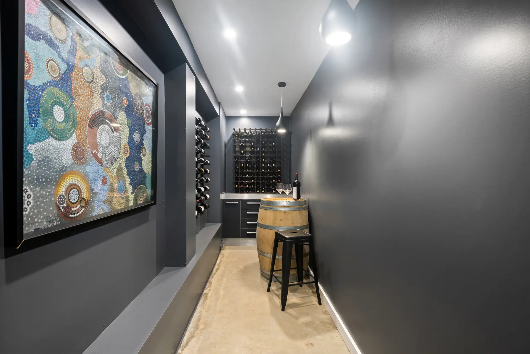
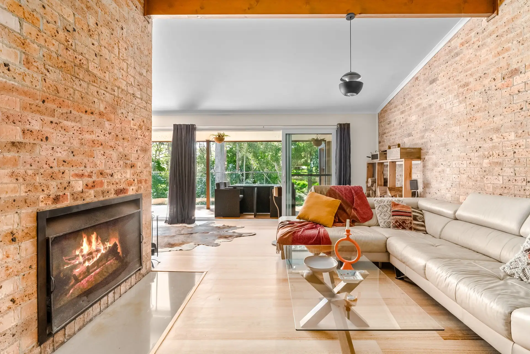
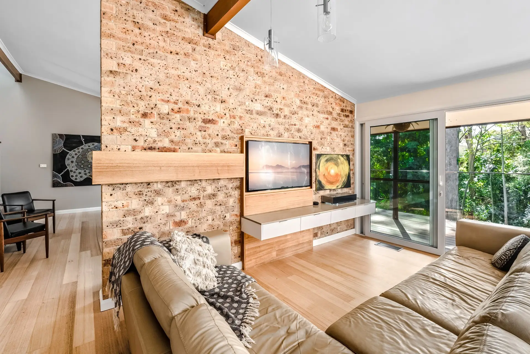
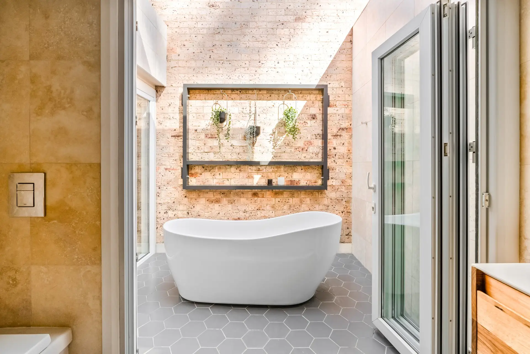
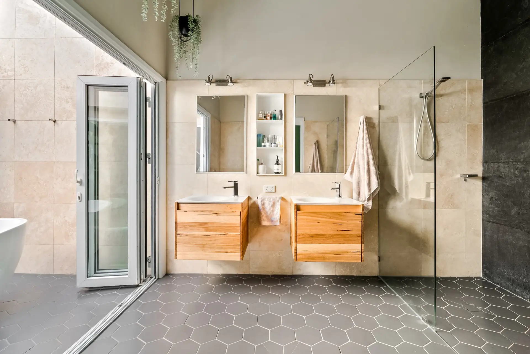
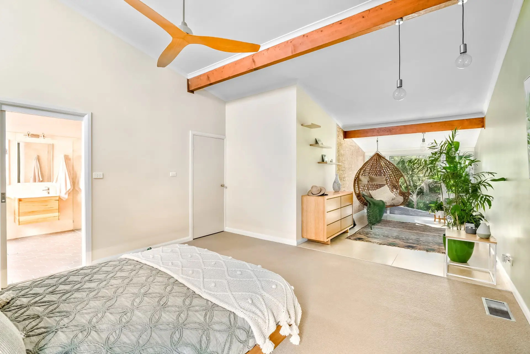
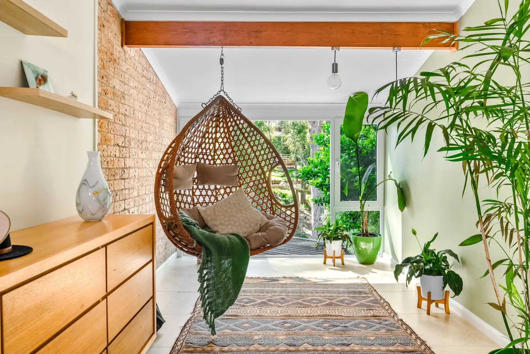
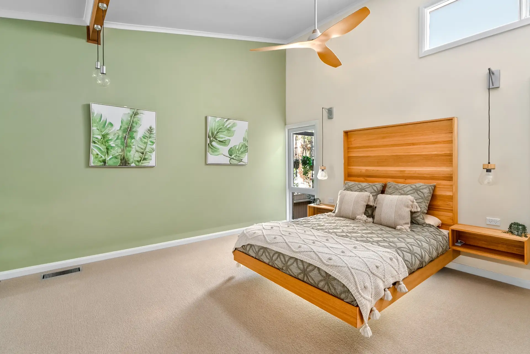
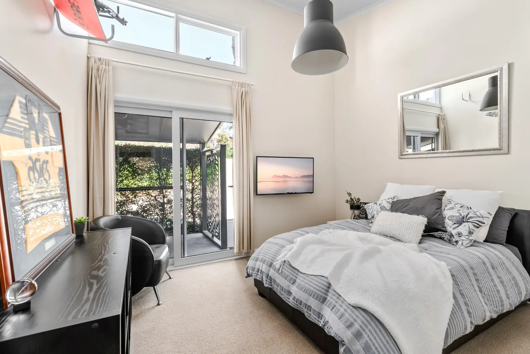
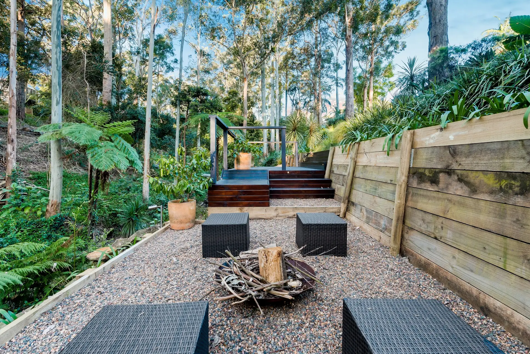
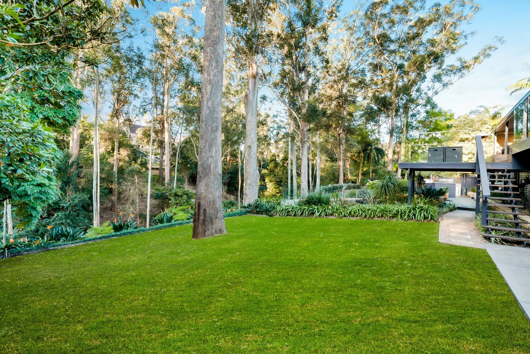

Castle Hill 46 Ulundri Drive
SOLD MARCH 2023 - Contact Michael Roberts on 0413 123 616 for more details.
This architecturally designed family residence is proudly set within the prestigious Ulundri Drive Estate, on a 2,000m2 landscaped block with an enviable north facing rear aspect. The palatial, expansive home showcases light filled open plan living and dining zones with soaring cathedral ceilings and huge stackable sliding doors, bringing the outdoors in and creating a wonderful connection with the natural bushland. The home boasts a separate downstairs billiard room, wine cellar and adjacent media room/office with its own bathroom, laundry and separate entrance. The tranquil rear yard features numerous private entertaining zones plus a sparkling inground pool with stunning bush outlook. To complete the package, this striking home is surrounded by extensive designer manicured, landscaped gardens and lush lawn areas. An inspection is a must to truly appreciate all this masterpiece has to offer.
Property Features:
Beautifully appointed entertainer's kitchen ideally positioned at the heart of the home, featuring 60mm stone benchtops, breakfast bench and an abundance of storage options Light filled open plan casual living and dining zones with cathedral ceilings, cosy open fireplace, quality Tasmanian Oak flooring, while flowing to the outdoors via large stackable sliding doors Additional living area with built in bar creates a relaxing space to entertain or sit and relax taking in the bushland viewsExpansive master suite privately located in a separate wing boasts a parent's retreat, huge walk-in robe, unique built in floating bed and palatial ensuite with freestanding tub set in a private outdoor area Remaining four double sized bedrooms with built in robes have access to their own private pergolas Separate downstairs billiard room, wine cellar and adjacent media room/office has its own bathroom, laundry and separate entrance All five bathrooms have been beautifully renovated with quality fixtures and finishesSprawling timber rear deck spans across the top level and enjoys stunning outlook over the sparkling inground pool and local bushlandExtensive rear yard boasts designer landscaped gardens with lush lawn area and a rear terrace boardwalk leading to a firepit and decking area overlooking a flowing creekA second outdoor barbeque area with a Pizza Oven and cabana with wet bar/kitchenette is ideally located by the poolSparkling inground pool and spa with easy care surrounds and bush backdropDouble garage with large storage and potential to be a 3 car garagePristine manicured, designer gardens and lawn areas surround the stunning homeAdditional noteworthy features include exterior garden lighting, ducted air conditioning and vacuum system, under house storage and so much more
Location Benefits:
Within the catchment for Castle Hill Primary and Castle Hill High schoolEasy access to other quality schools including Oakhill College, St Bernadette's Primary School, Gilroy Catholic College and William Clarke CollegeOnly a short 1.1km walk / drive to Castle Towers shopping, dining and entertainment precinctMetro train stations located at Castle Hill (1.1km) and Hills Showground with ample parking (2.7km)350m easy walk to local bus stop on Tuckwell Road150m stroll to local Ulundri Drive Reserve 450m Heritage Park with playground and walking trailsFred Caterson Sporting complex is within 2.5km (approx.) walk or driveDisclaimer: This advertisement is a guide only. Whilst all information has been gathered from sources we deem to be reliable, we do not guarantee the accuracy of this information, nor do we accept responsibility for any action taken by intending purchasers in reliance on this information. No warranty can be given either by the vendors or their agents.
Amenities
Bus Services
Location Map
This property was sold by

























