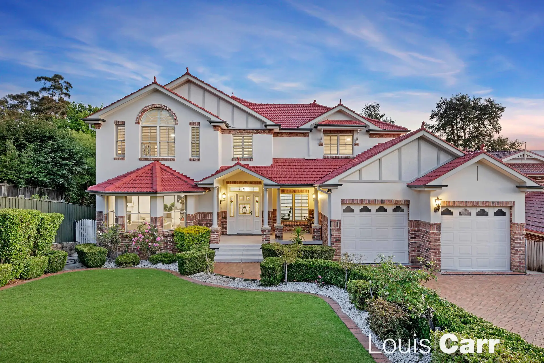
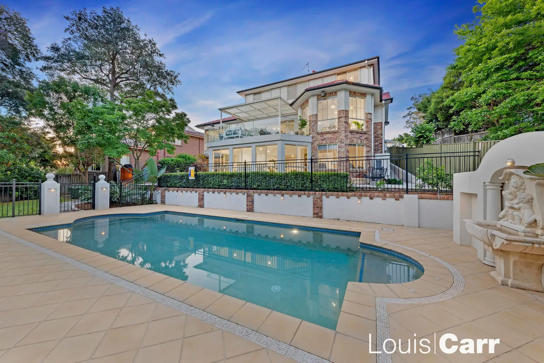
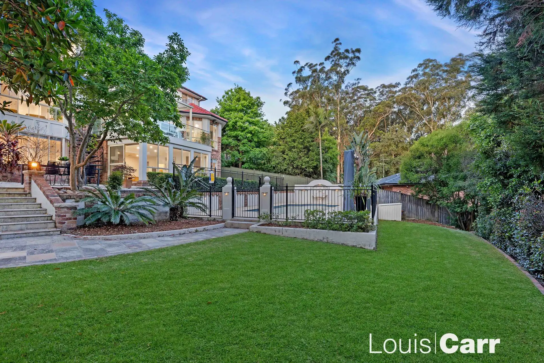
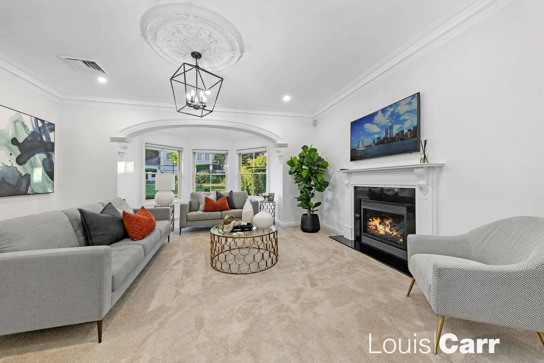
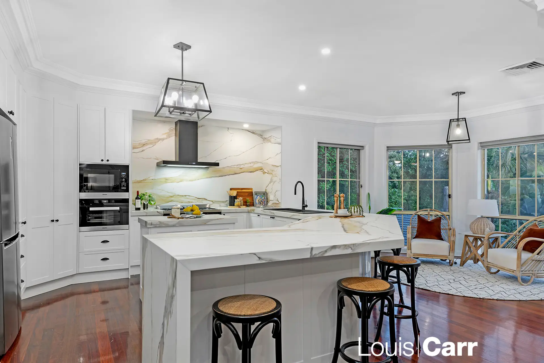
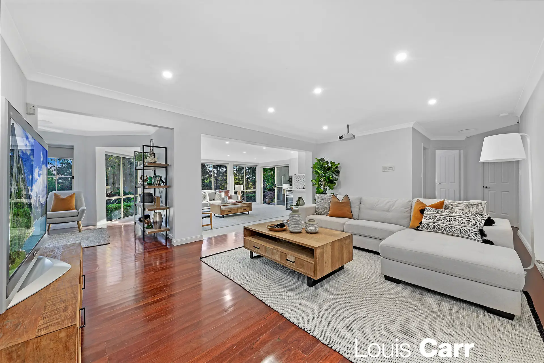
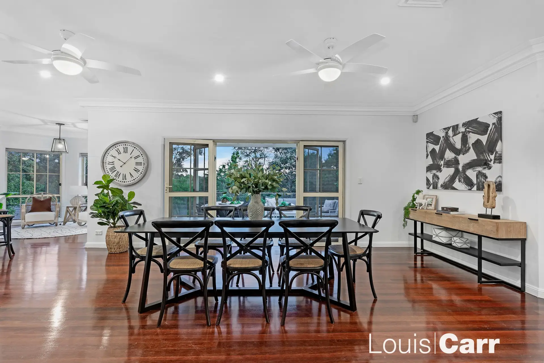
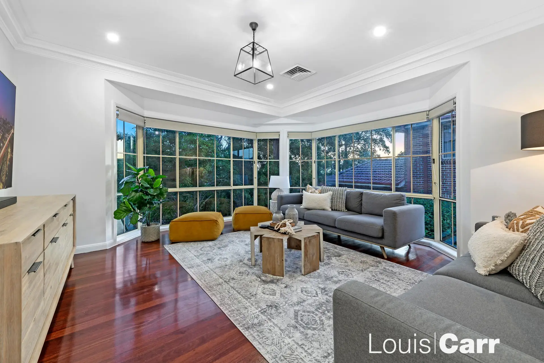
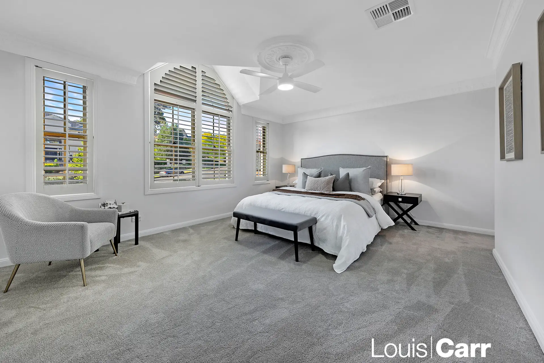
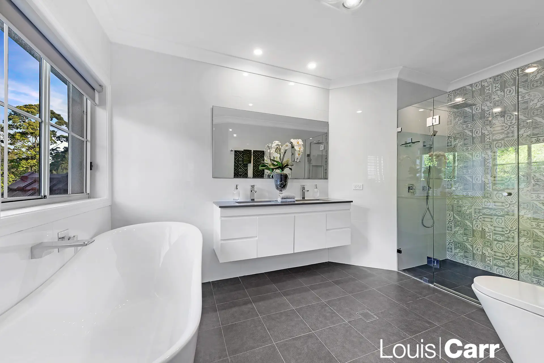
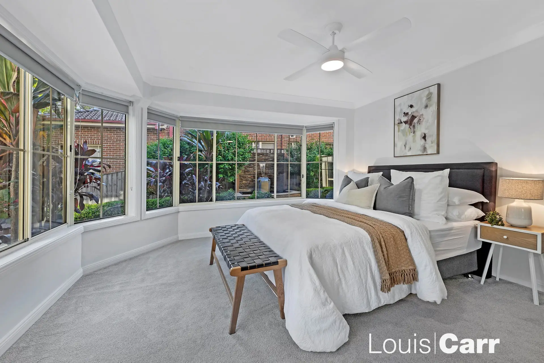
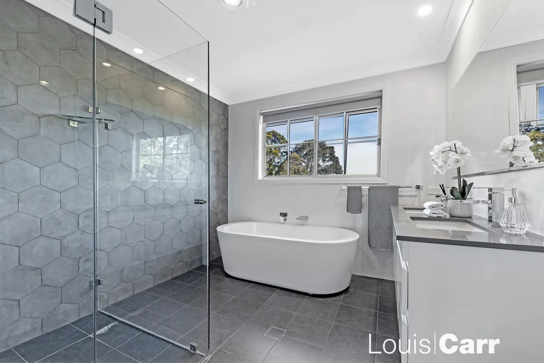
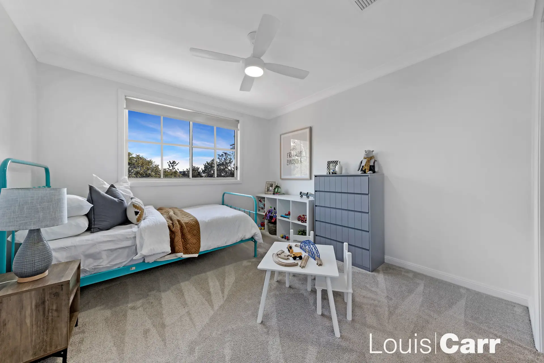
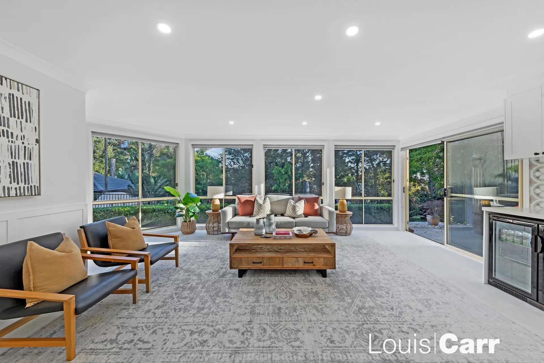
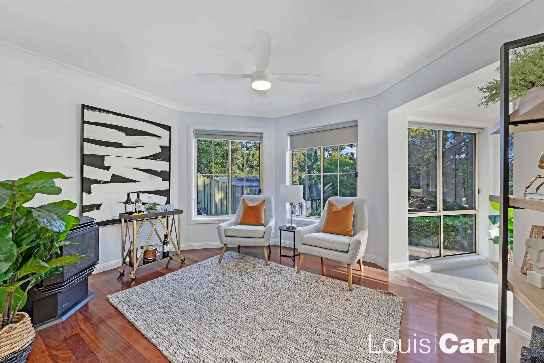
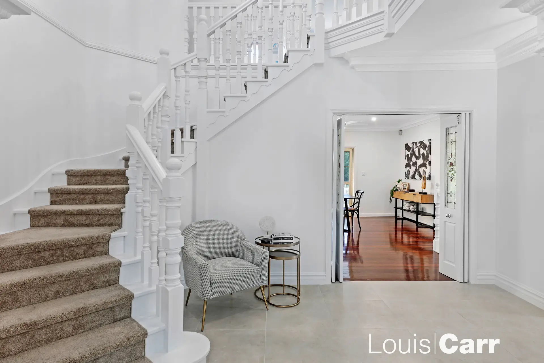
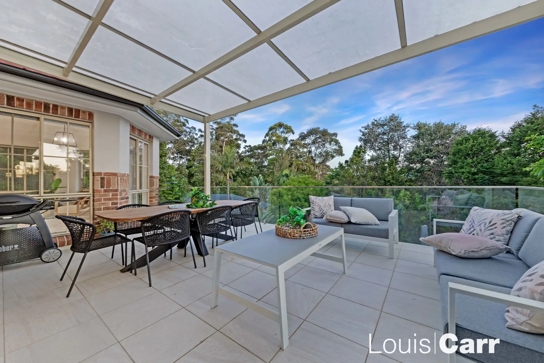
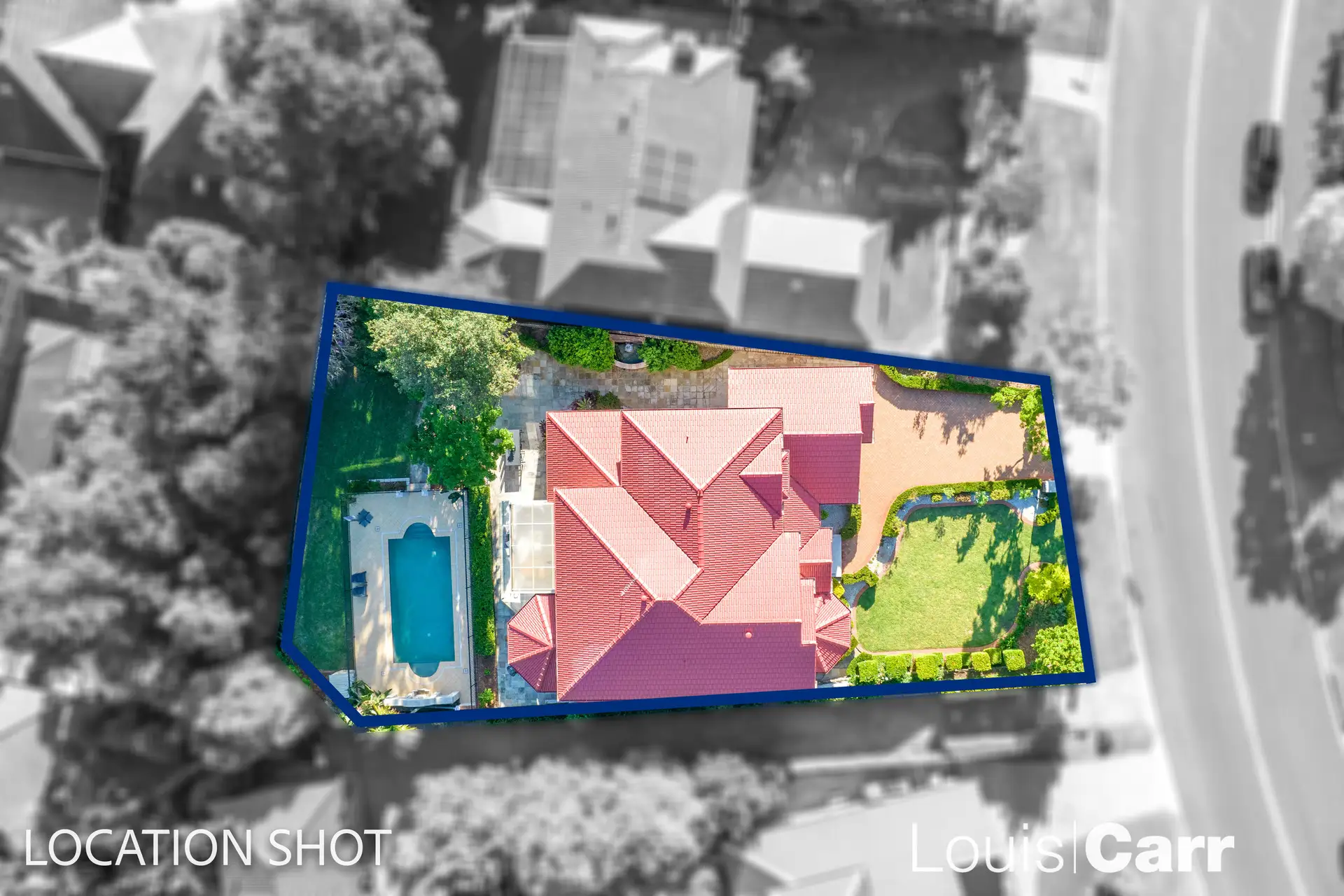
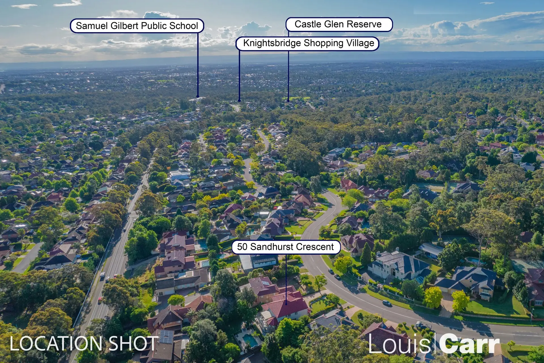
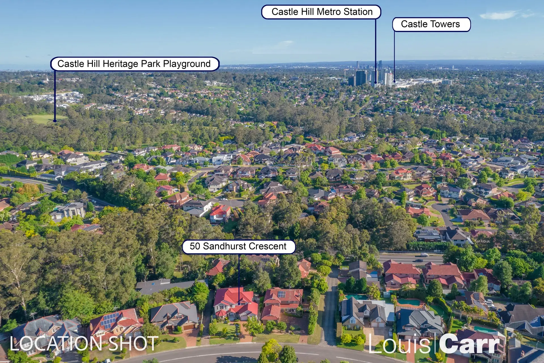

Glenhaven 50 Sandhurst Crescent
Modern, Classical Elegance
This meticulously presented showpiece home is nestled within an elite pocket of the highly sought after Sandhurst Estate. The grand entertainer offers a free flowing floorplan of impressive proportions with the perfect balance of formal, casual and entertainment zones spanning across three vast levels. Enjoy entertaining or relaxing on your private alfresco terrace overlooking the inground pool and pristine gardens. Proudly set on a pristine 1,102m2 landscaped block with panoramic Distant and Blue Mountain views and you are easily accessible to quality schools, shops, transport & recreational facilities. With finishings and inclusions to the highest of standards, enhanced by the attention to detail in craftsmanship, this home truly redefines excellence.
Property Benefits:
A welcoming sense of grandeur greets you upon entering the residenceElegant formal lounge room featuring cosy fireplace, spectacular ceiling rose and decorative cornicesSeparate formal dining room creates a private haven for your dinner partiesThe new gourmet kitchen showcases gas cooking, stunning stone bench tops, island work bench, breakfast bench and quality stainless steel appliancesSun drenched meals conservatory, private rumpus room and generous family roomUpstairs accommodation consists of master bedroom plus four double size bedrooms, 3 featuring walk in robes and large built in robes to 5th bedroomThe spacious master suite is bursting with natural light, featuring a lavish ensuite with freestanding bathtub, double vanity and double frameless glass shower plus large walk in robeAlso included on this level is the substantial rumpus room or teenager retreatBeautifully appointed family bathroom services the upstairs accommodation includes freestanding bathtub, double vanity, modern frameless glass shower and separate toiletConveniently positioned on the ground floor you have a sixth bedroom with built in robe, and direct access to the powder roomThe lower level consists of a generous bedroom with built in robe, tastefully appointed ensuite, huge living room with separate sitting area plus huge rumpus with new bar seamlessly extending to the outdoorsThis level could easily be private accommodation for the in-laws or young adultsCasual living extends to an oversized terrace enjoying a rear yard outlook and serene treetop viewsLarge salt water pool with water feature and easy care pavingPristine landscaped, established gardens and lush green lawns surround the homeAutomatic double lock up garage with internal accessLarge study / home office ideally located off the entrance foyerA few additional noteworthy features of the home include freshly painted with neutral tones, new laundry, high ceilings, ducted reverse cycle air conditioning, ceiling fans, plantation shutters, ducted vacuum, an abundance of storage throughout and much more
Location Benefits:
In the catchment for Samuel Gilbert Public School (1.5km) and Castle Hill High School (3.7km)Within access to other reputable schools including Oakhill College, William Clarke College, Pacific Hills and The Hills Grammar SchoolA short 1.5km walk or drive Knightsbridge Shopping Centre with Woolworths MetroCastle Towers shopping dining & entertainment precinct is a 3.7km drive awayMetro train stations are located at Hills Showground with ample parking (3.6km) plus Castle Hill Station and bus services (3.8km)500m walk to local bus services on Gilbert RoadHeritage Park with 20 hectares of parklands, playground, BBQ facilities and walking trailsEasy access to numerous recreational amenities including Sandhurst Reserve, Castle Glen and Fred Caterson Sporting complex
Disclaimer: This advertisement is a guide only. Whilst all information has been gathered from sources we deem to be reliable, we do not guarantee the accuracy of this information, nor do we accept responsibility for any action taken by intending purchasers in reliance on this information. No warranty can be given either by the vendors or their agents.
Amenities
Bus Services
Location Map
This property was sold by

























