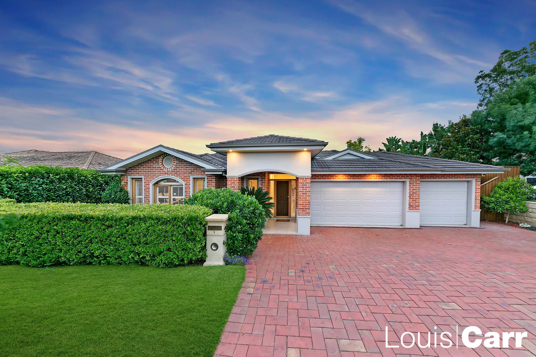
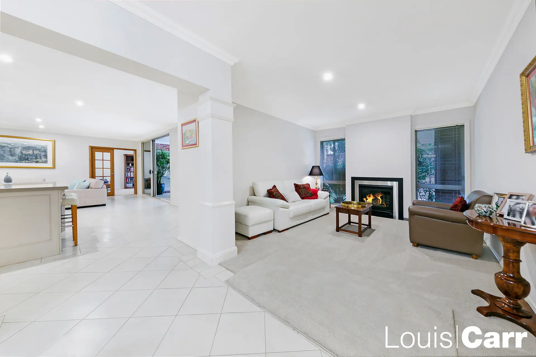
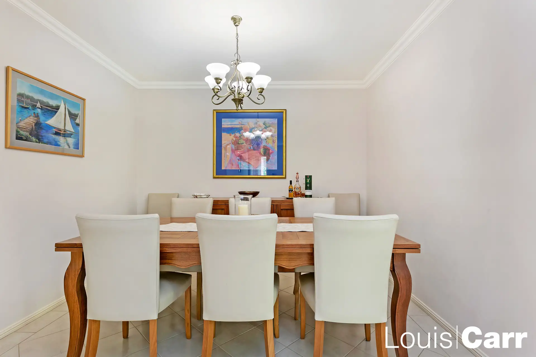
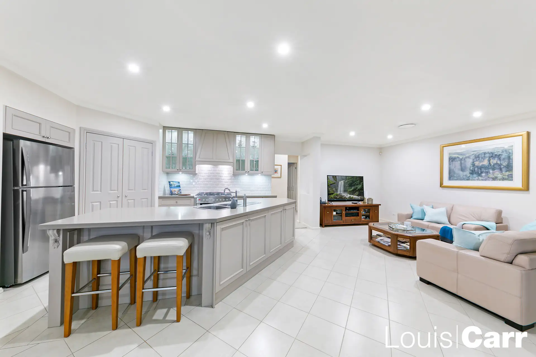
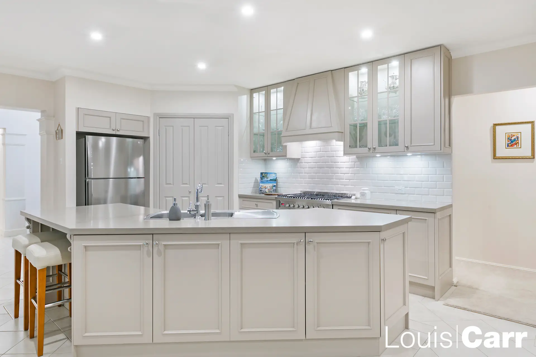
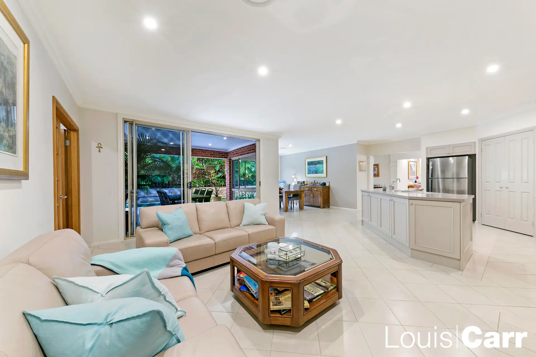
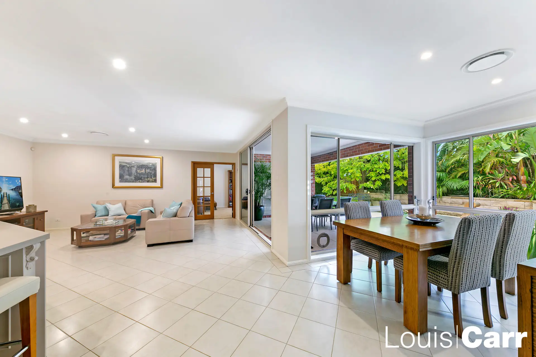
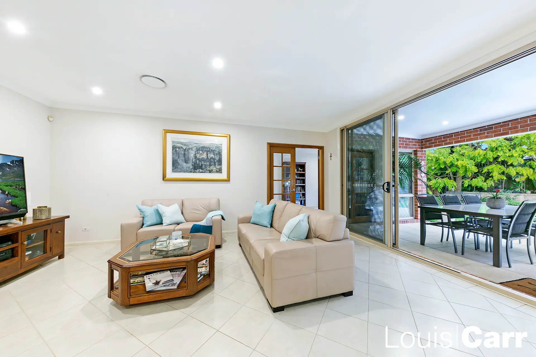
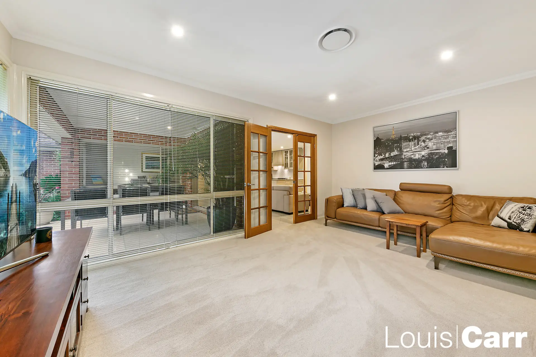
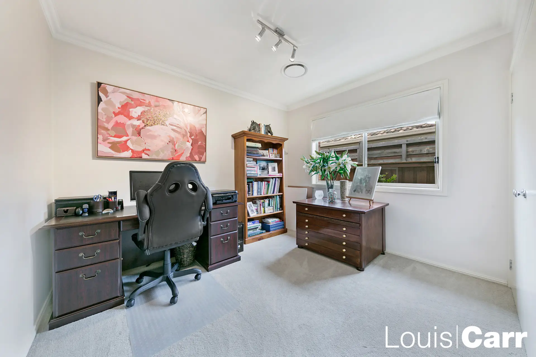
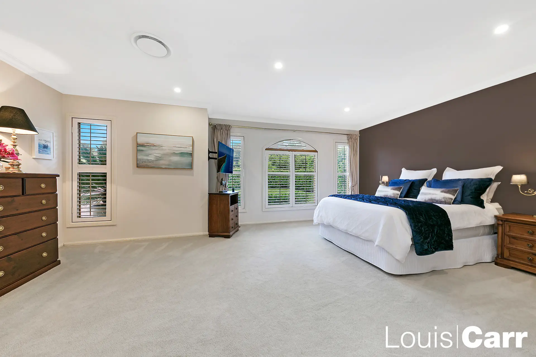
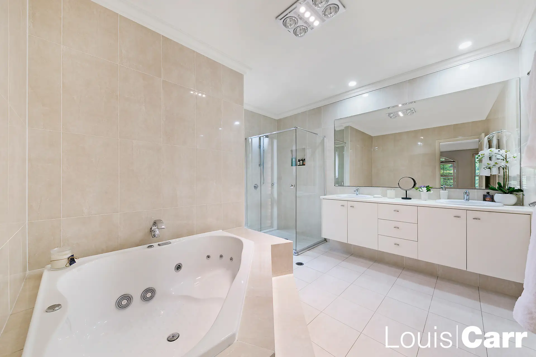
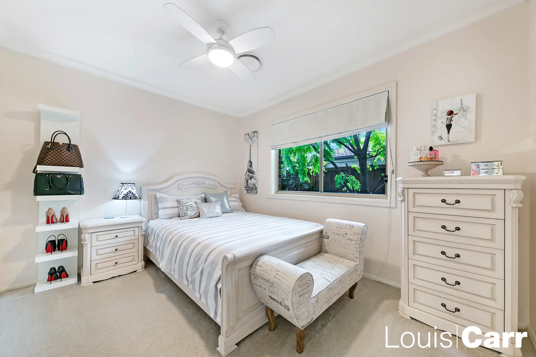
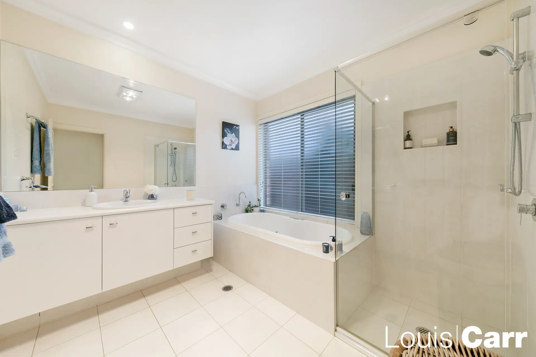
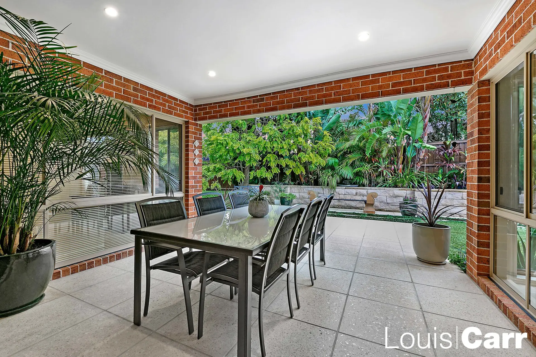
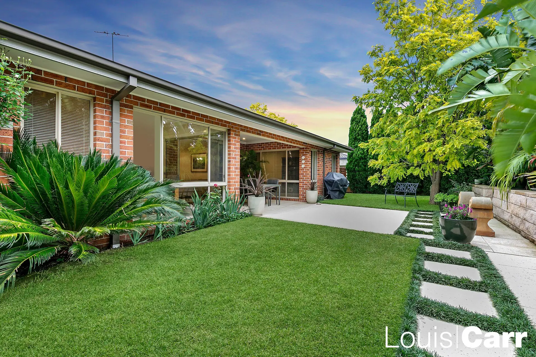
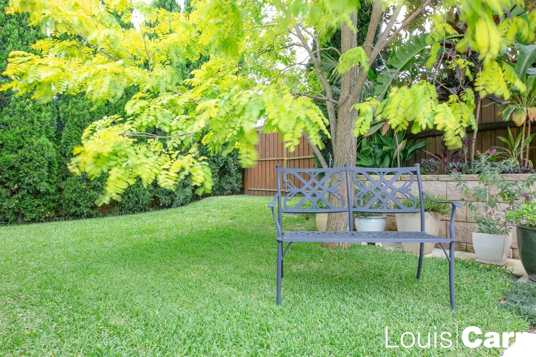
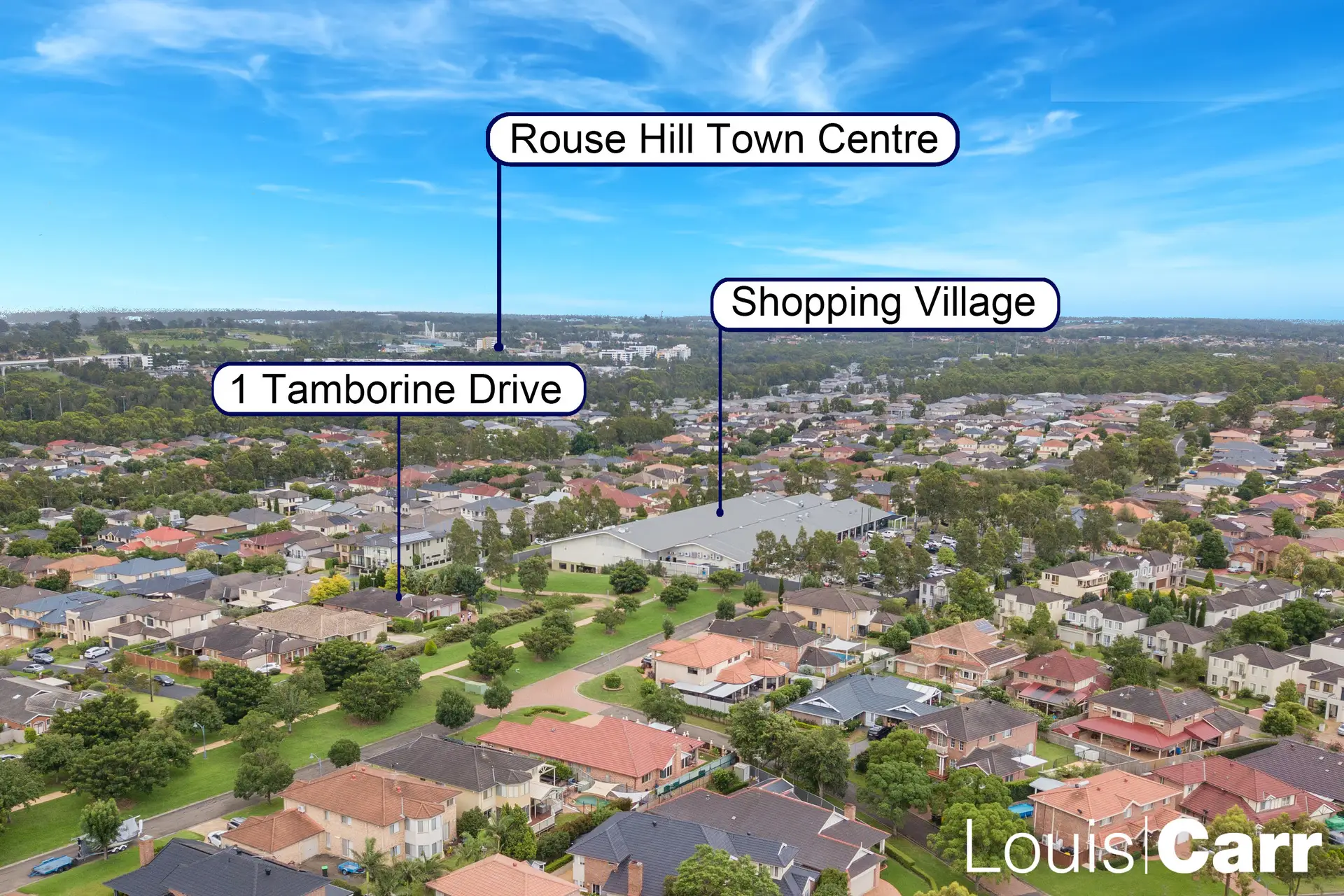
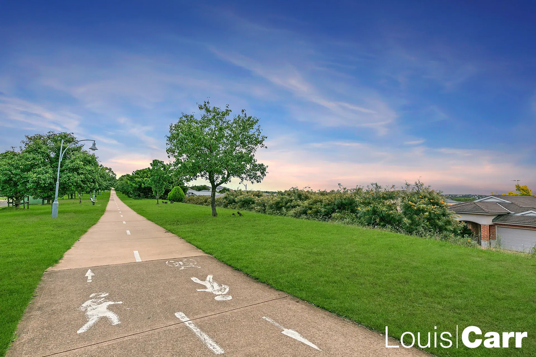
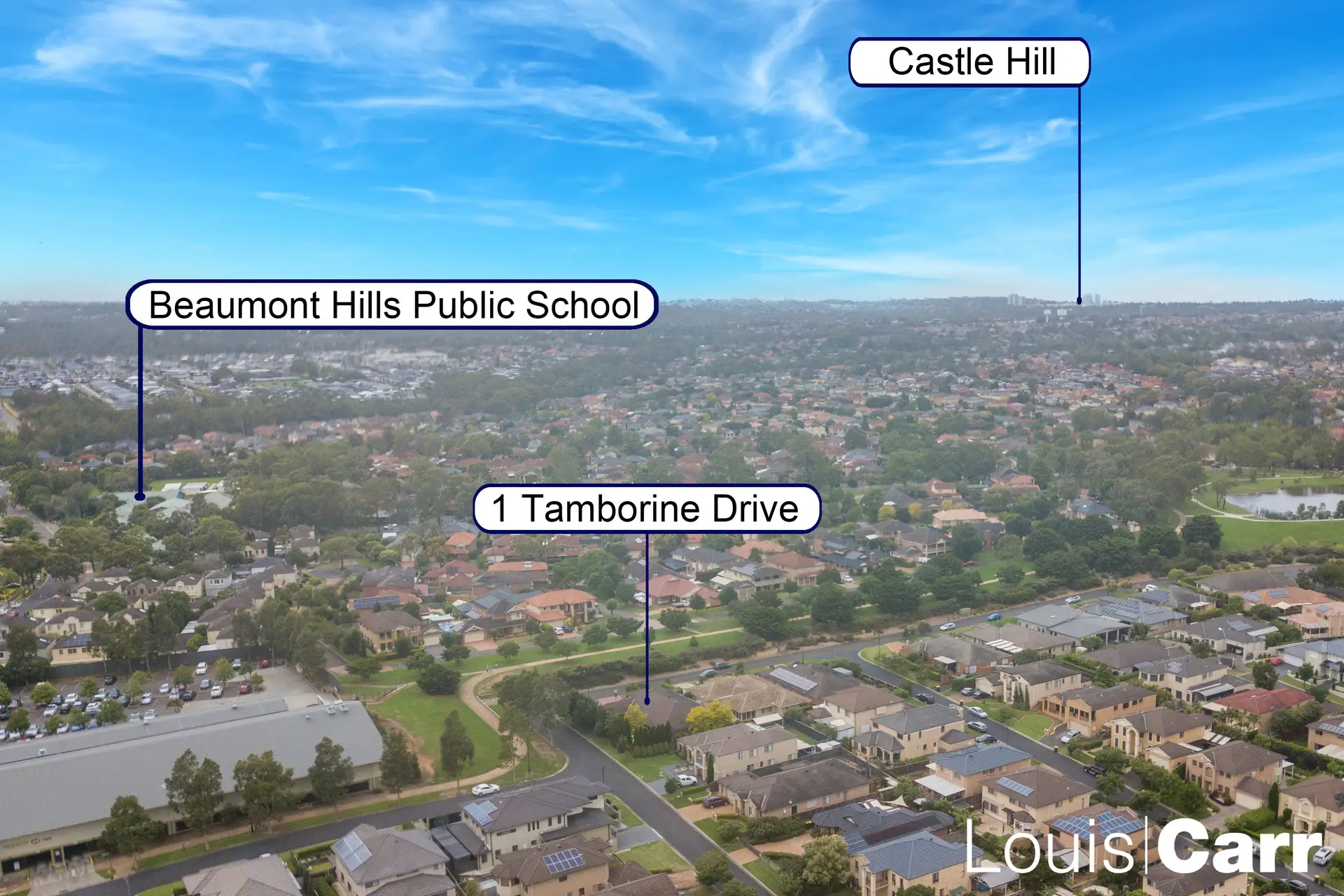
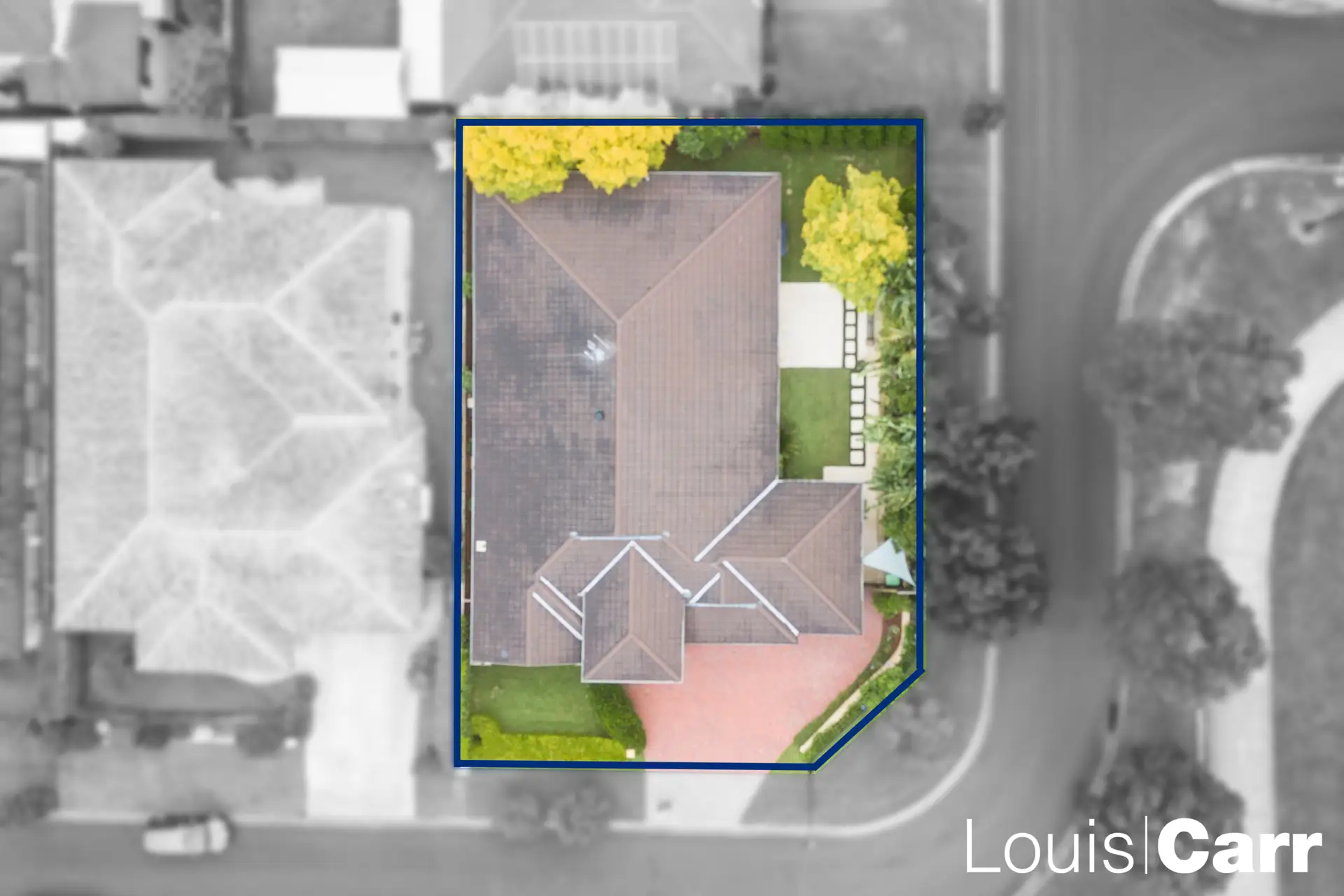

Beaumont Hills 1 Tamborine Drive
SOLD JANUARY 2021 - NEW RECORD - Contact Dean Muriti on 0412 181 836 for more details.
This superbly appointed Eden Brae home presents an exciting opportunity for those looking for a practical, stylish and elegantly proportioned home with the convenience of being able to walk to shops, schools and transport. Perfect for the downsizer and growing family alike, this striking contemporary family residence, complete with triple garage and side access, offers unique flexibility within a family friendly neighbourhood.
With a north facing living area, this house is perfectly orientated to make the most of each season. With a cleverly designed and practical layout, this modern home is filled with light. Both formal and casual living and dining areas are thoughtfully connected, creating the perfect entertaining space. The open plan casual living, kitchen, breakfast area, separate rumpus room and private covered alfresco connects seamlessly with the tranquil, leafy rear garden, allowing you to enjoy fabulous views and a relaxing environment. The gas fireplace is the focal point of the formal living area, providing winter warmth and a cosy atmosphere for the formal living room and dining room opposite.
Perfectly nestled within one of Beaumont Hill's most desirable and popular locations, you are within metres to shops, schools, transport facilities and the walking path to Turkeys Nest Recreational reserve.
Property features:
Elegant formal lounge room with gas fireplace and adjacent formal dining roomStunning gourmet kitchen features 6 burner gas cooktop, Quantum Quartz stone bench tops, large island bench and walk in pantryOpen plan meals area and family room flowing to the outdoorsSeparate generous rumpus room privately located at the rear of the homeHuge master suite, parent's retreat consists of walk in robe and lavishly appointed ensuite with double vanity, spa bath and separate toiletRemaining 3 double sized bedrooms all complete with built in robes, one currently used as a studyTastefully appointed main bathroom with spa bath, glass framed shower and separate toiletPrivate covered alfresco entertaining area overlooking beautifully landscaped rear gardenTranquil established gardens and ample lawn area create a perfect haven to relaxLarge automatic triple car garage with internal and rear garage accessSide yard access for convenient storage of trailer, boat, etc.Spas in the main bathroom and ensuiteJetmaster Gas Fire place 3 phase reverse cycle air-conditioningGas hot waterNBN fibre connectedRecycled waterAdditional noteworthy features include high ceilings throughout, Miele dishwasher, beautifully landscaped 636m2 block, 250m (approx.) walk to Turkeys Nest Recreational reserve and so much more
Location benefits:
500m walk to Beaumont Hills Public School and within the Kellyville High School catchmentOnly a few minutes' walk to Beaumont Hills Shopping CentreRouse Hill Town Centre with a wide selection of shops & restaurants, is just a quick 2.4km drive awayCastle Towers shopping, dining & entertainment precinct is within a 8.4km driveMetro train stations located at Kellyville (2.3kms) and Rouse Hill (3.1kms)400m walk to buses on Sanctuary Drive plus a 750m (approx.) walk to local buses on The Parkway
Disclaimer: This advertisement is a guide only. Whilst all information has been gathered from sources we deem to be reliable, we do not guarantee the accuracy of this information, nor do we accept responsibility for any action taken by intending purchasers in reliance on this information. No warranty can be given either by the vendors or their agents.
Amenities
Bus Services
Location Map
This property was sold by
























