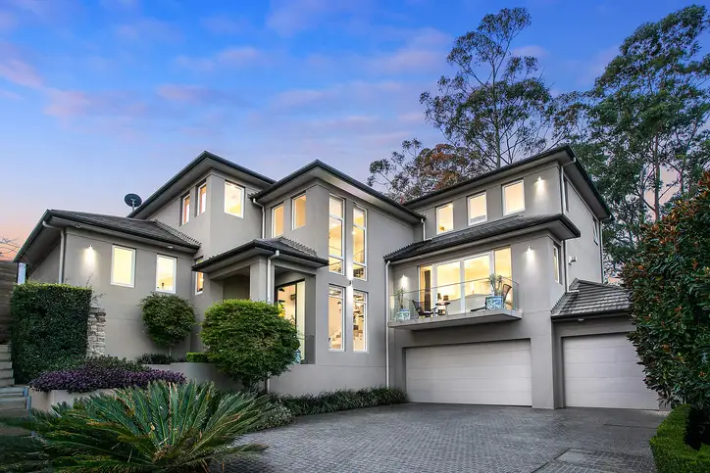
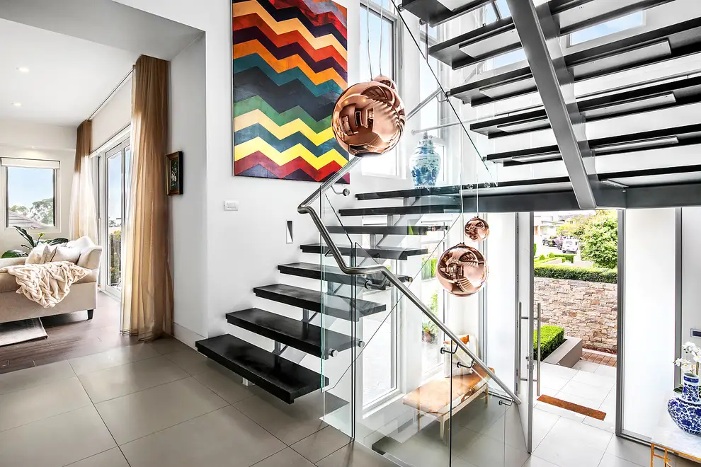
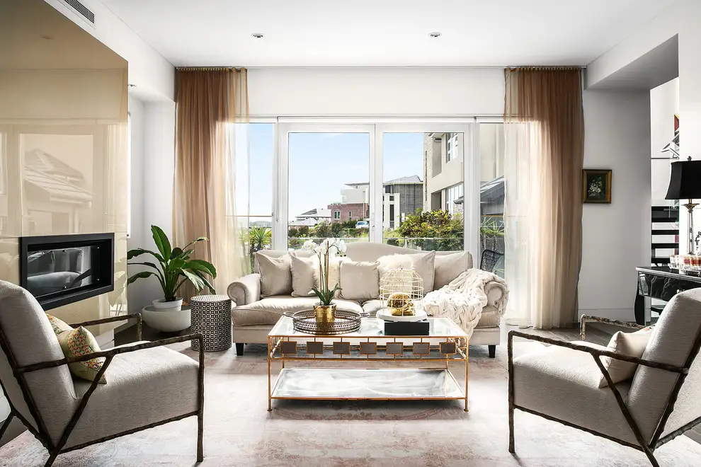
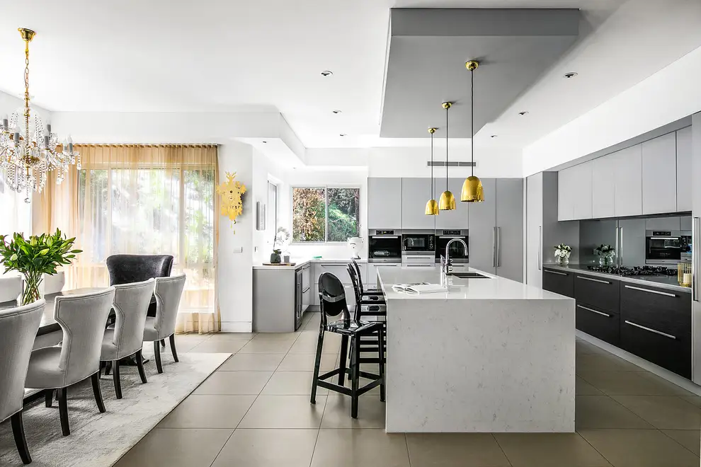
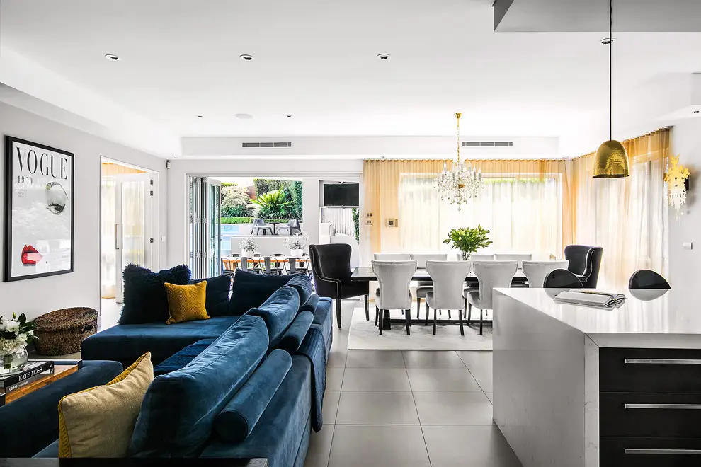
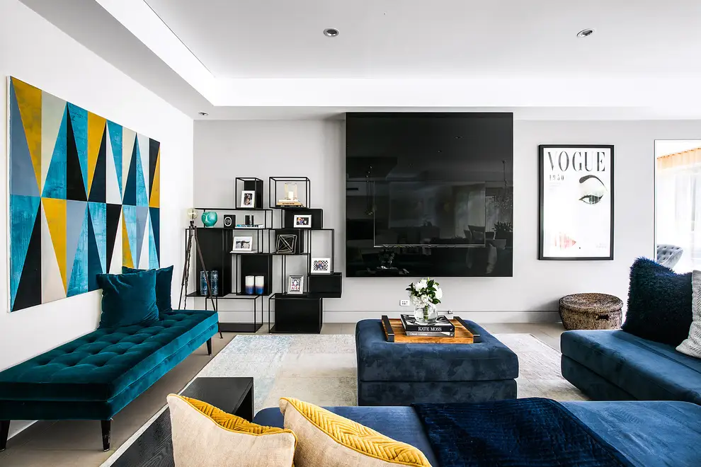
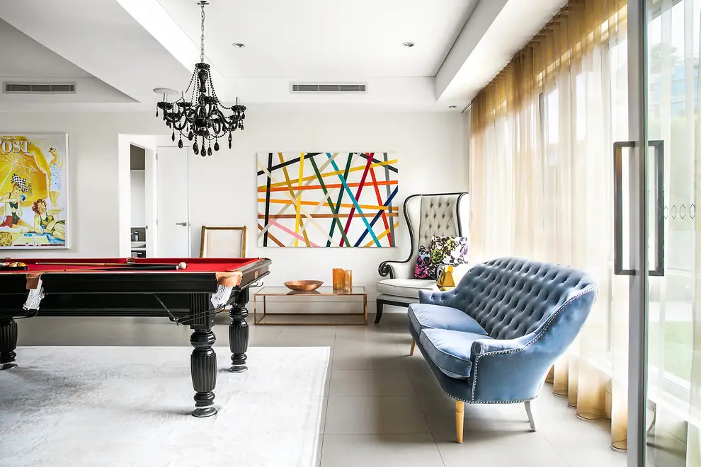
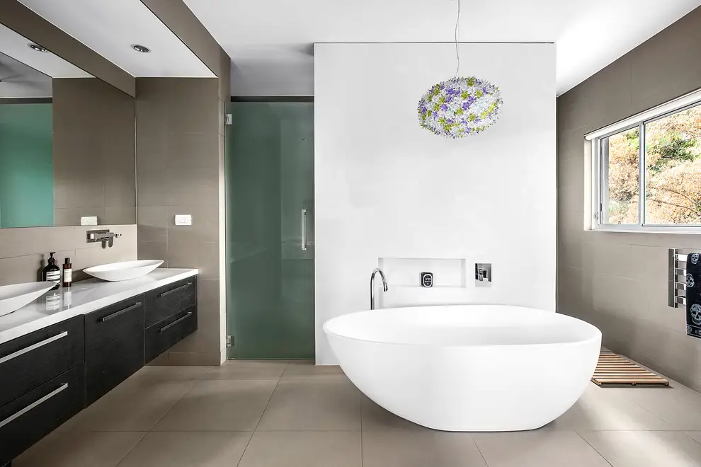
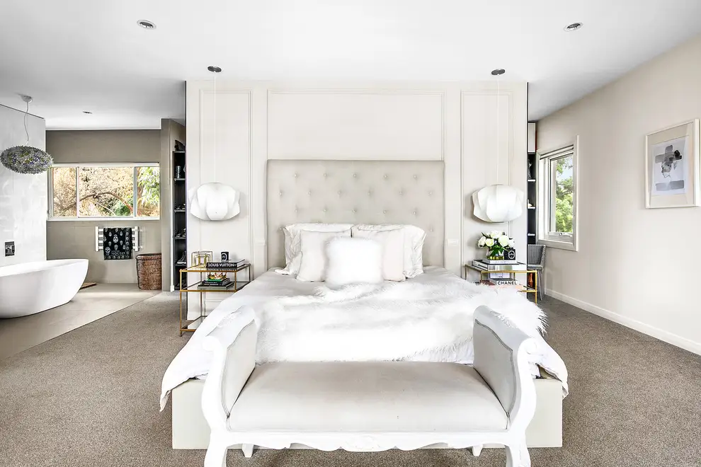
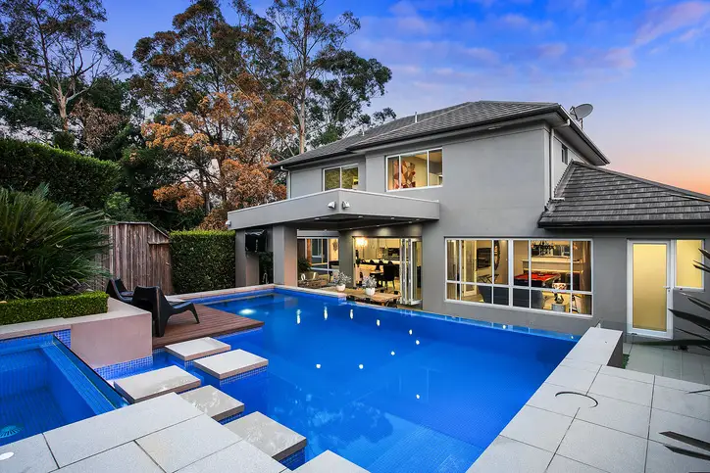
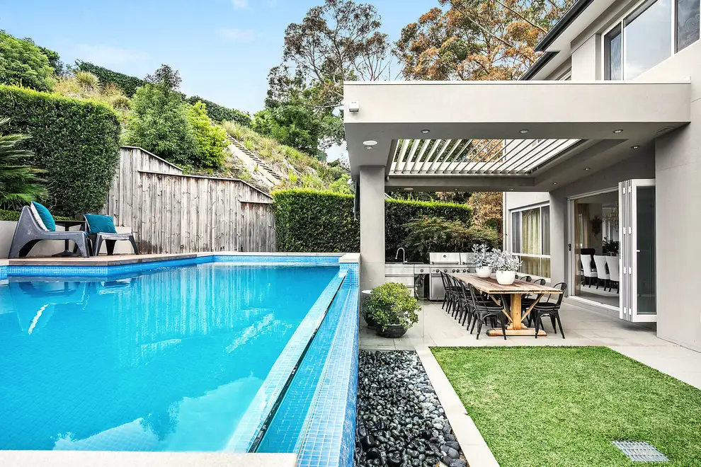

Glenhaven 48 Glenshee Place
SOLD FEBRUARY 2020 - Contact Michael Roberts on 0413 123 616 or Adrian Epifanino on 0422 988 475 for more details.
Chic designer living in this prestigious home showcases superior architecture & state of the art quality inclusions, which will surely impress. The stunning residence is set in the eye of a private & exclusive cul de sac with district views and convenient to local schools, shops, Metro train stations and M2 transport.
Upon entering this home you will be impressed with the ambience and expansive interiors. The exceptional home boasts multiple living areas all enjoying a northerly aspect bursting with year round natural sunlight. Formal living areas consist of lounge with balcony and fireplace flowing through to the generous dining room. At the heart of the home you have the gourmet kitchen with Caesar stone bench tops, gas cooking with multiple ovens, integrated fridges, dishwasher and walk in pantry. Accommodation on offer with the home is unsurpassed with 5 double size bedrooms all with access to private ensuites. While the oversized master suite is of 5 star quality with lavish ensuite and huge custom fitted walk in robe. Not forgetting the enormous games/billiards room with wet bar, expansive home office, downstairs retreat with its own bathroom and bar plus an expansive home theatre ideal for relaxing while enjoy the latest release in 'Gold Class' style.
The everyday living areas extend seamlessly through to a undercover automatic pergola with stunning fully automated inground pool and spa with glass wet edge and established gardens. A home of this caliber naturally includes with many noteworthy features such as C-Bus fully automated system, reverse cycle air conditioning, ducted vacuum, automatic 5 car garage, work shop, an abundance of storage areas and the list goes on!
An inspection is a must to truly appreciate the unique qualities of this executive home.
Formal lounge with balcony, views and gas fireplace
5 expansive bedrooms all with access to ensuites
Master suite with lavish ensuite and custom fitted walk in robe
Gourmet kitchen with gas cooking & state of the art appliances
Multiple living areas with wet bars, huge home office / 6th bedroom & private downstairs retreat
Stunning inground pool and spa with glass wet edge & established gardens
Automatic 5 car garage, work shop & under house storage
Every precaution has been taken to establish accuracy of this information, but does not constitute any representation by the vendor, agent or artist.
Amenities
Bus Services
Location Map
This property was sold by
















