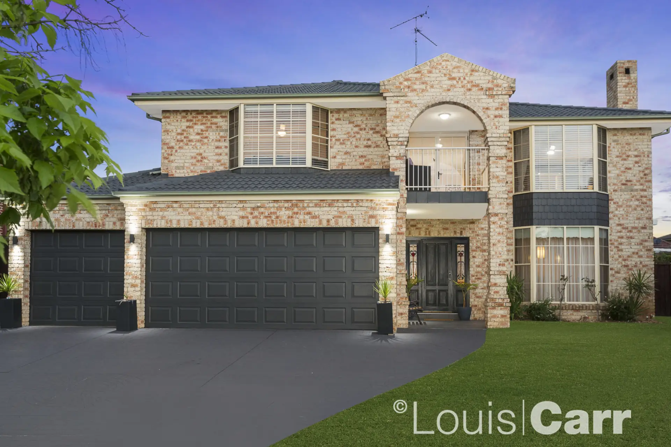
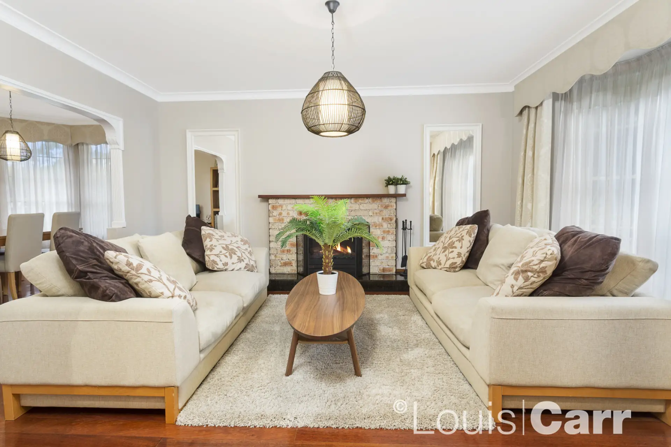
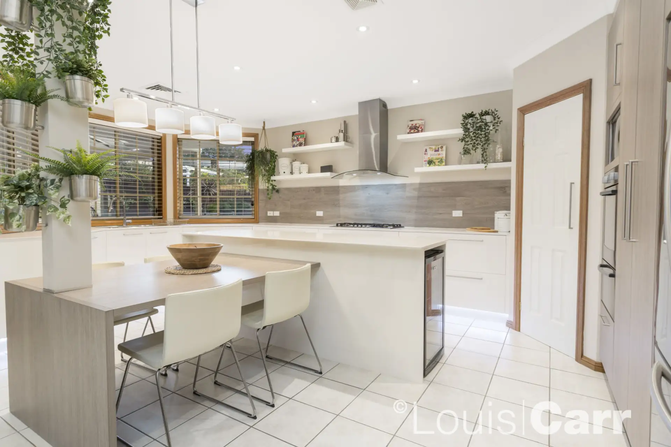
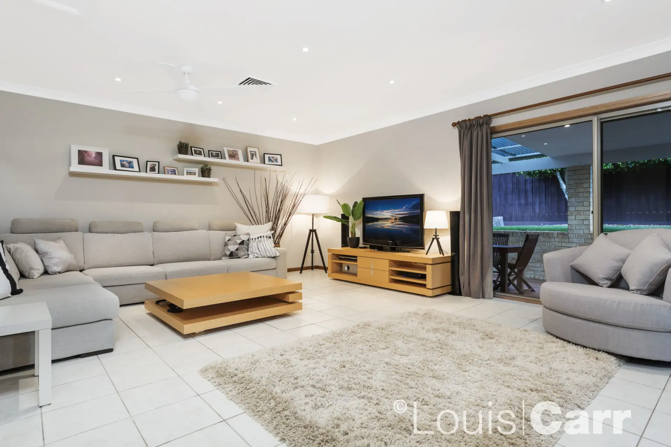
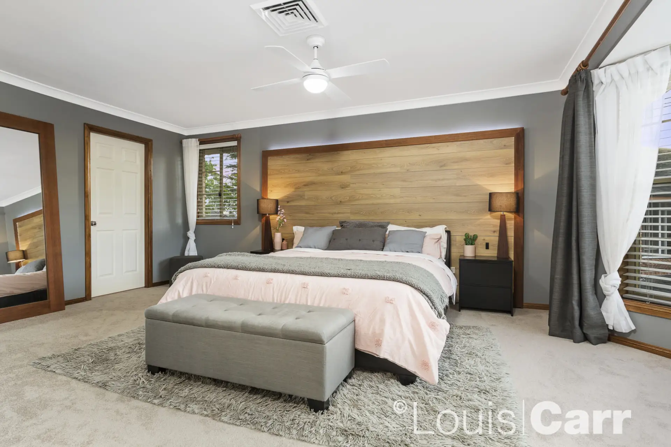
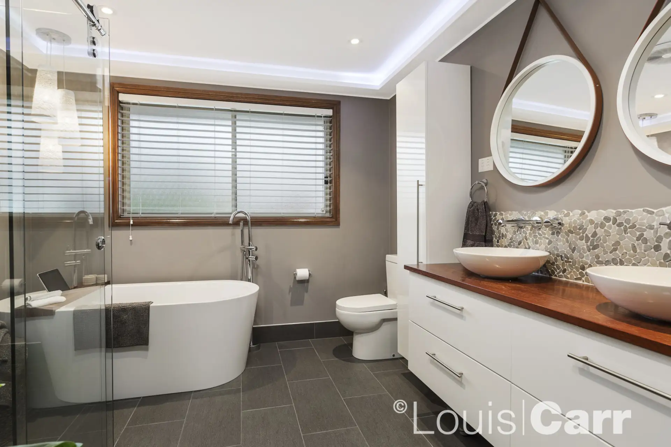
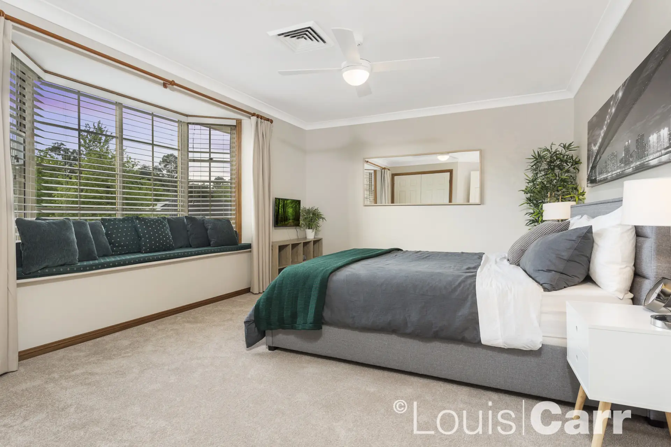
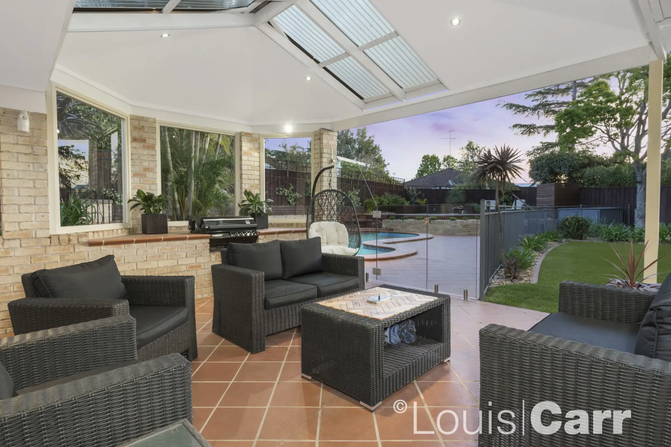
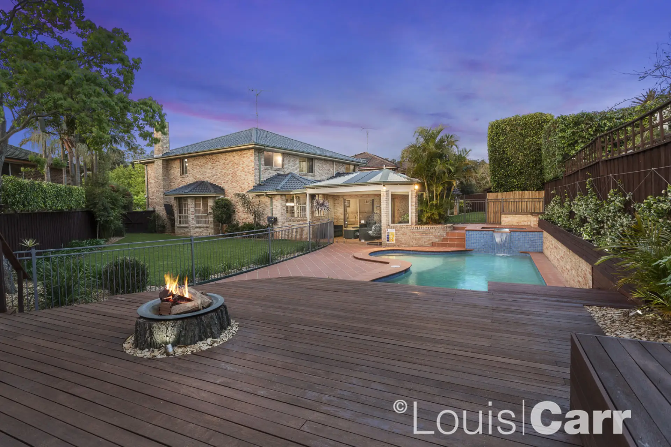
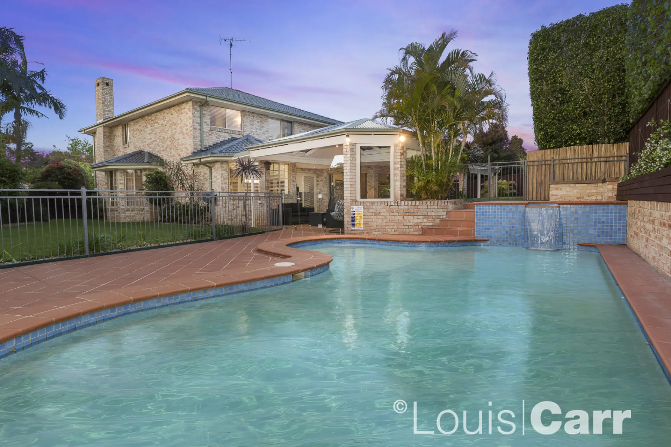
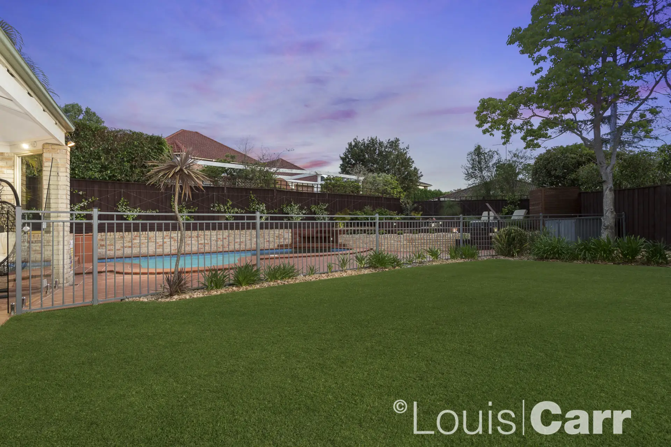
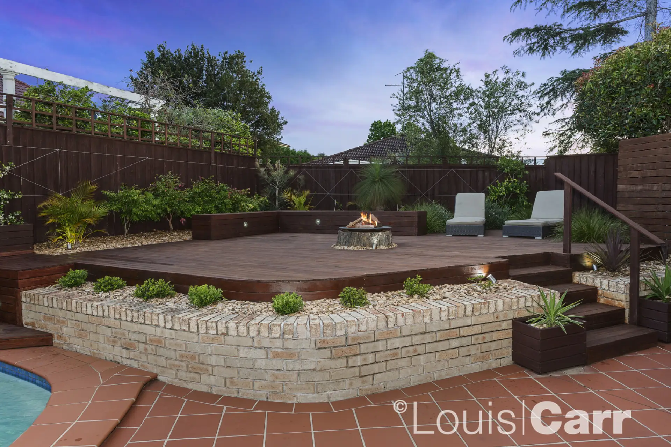

Castle Hill 7 Morven Court
SOLD OCTOBER 2019 - Contact Michael Roberts on 0413 123 616 or Adrian Epifanino on 0422 988 475 for more details.
Boasting an abundance of space, luxury and sophistication, this outstanding family home offers an enviable lifestyle within the prestigious Balintore Drive Estate. Providing the perfect fusion of elegance, class and contemporary style, with all of the luxury appointments you would expect from a home of this calibre. This immaculate home is laden with features including a stunning new European styled kitchen, beautifully renovated bathrooms and perfect entertaining rear yard for year round enjoyment. The exceptional residence is ideally located in a quiet and leafy cul de sac, set on a pristine 951m2 landscaped, level block within easy access to shops, school, new Metro train Stations and Heritage Park.
Property Features:
Grand entrance with large chandelier welcomes you on entryElegant formal lounge room features cosy wood fireplace, hardwood flooring, pendant light and sunny bay window enhancing the natural lightFormal dining room boasts beautiful hardwood flooring, pendant lights and large bay windowBrand new European styled kitchen enjoys 'shark nose' Caesarstone benchtops, huge island bench with wine fridge and adjoining custom made table, 900mm 5 burner gas cooktop, oversized walk in pantry plus custom built in sink by bay window perfect to keep an eye on the kids in pool Private large study / home office with built in storage, ideally located off the foyerHuge family room sits adjacent to the kitchen and effortlessly flows to entertaining area plus expansive rumpus room / media room Massive, private master suite has no other adjoining bedroom walls, boasts sunny bay window, large walk in robe, lavish renovated ensuite with heated flooring, barn door frameless shower screen, with lights in niche and 400mm rain water shower with lightingRemaining oversized double bedrooms all include built in robes also with built in storage inside them all, remote controlled ceiling fans, the 2nd bedroom with double door entry and bay window with cushion seatingImpeccably renovated main bathroom with large corner bath and Caesarstone top to vanity, services the upstairs accommodation and a third bathroom located on the ground floor for added convenience.Additional upstairs living space opens via double doors to covered balconyHuge, private covered, paved alfresco entertaining area effortlessly extends the casual livingSparkling, gas heated inground pool and spa with Merbau hardwood deck and built in fire pitImmaculate landscaped lawn and gardens with fully painted fencing surrounding the homeAutomatic triple car garage with internal access and built in workshop & sink plus rear yard accessSome additional features include high ceilings and neutral palette throughout, an abundance of storage facilities, Foxtel, Internet and NBN connections, laundry chute, ducted vacuuming, ducted reverse cycle air conditioning and much more
Location Benefits:
Catchment for Samuel Gilbert Public School and Castle Hill High SchoolA short 1.5km drive to local Knightsbridge Shopping CentreOnly a 6 minute (2.8km) drive to Castle Towers Shopping & Castle Hill Metro Train stationEasy access to Hills Showground Metro station - only 4km / 6 minute driveAn easy walk to Castle Hill Heritage Park - 1.5km / 20 minute walkMinutes to Fred Caterson Sporting Complex and Castle Glen Reserve
Every precaution has been taken to establish accuracy of this information, but does not constitute any representation by the vendor, agent or artist.
Amenities
Bus Services
Location Map
This property was sold by



















