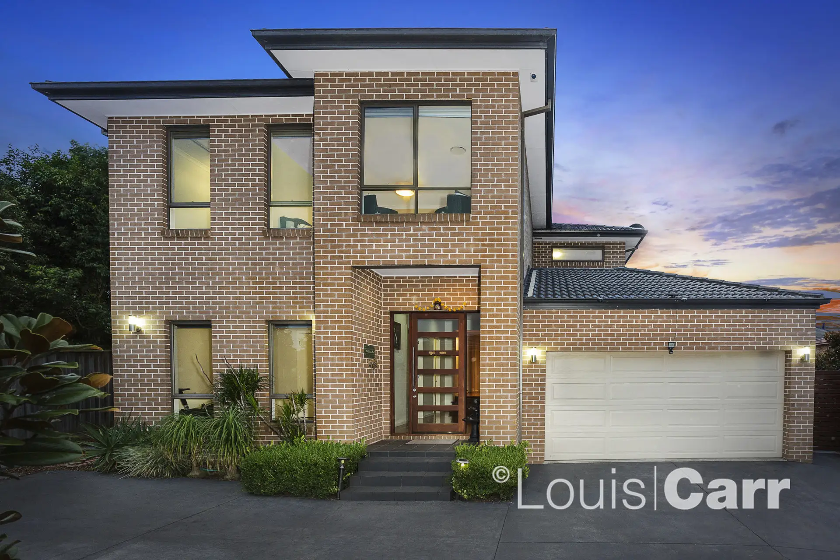
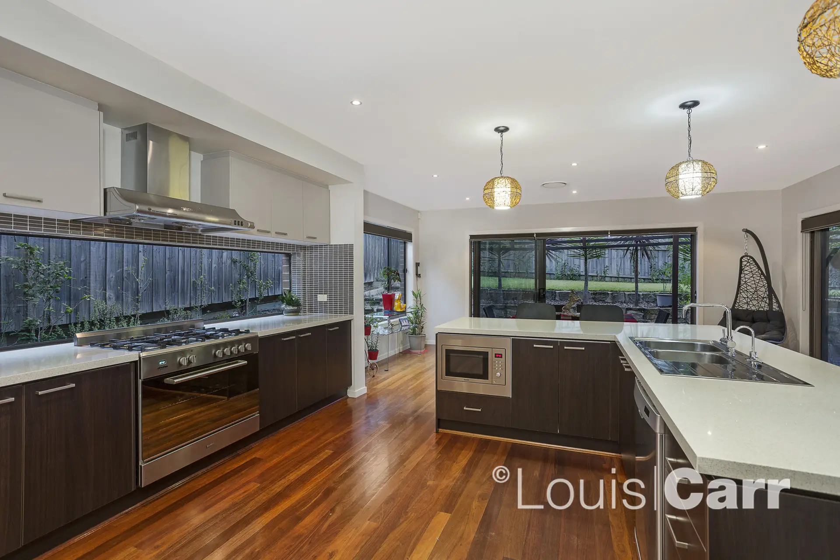
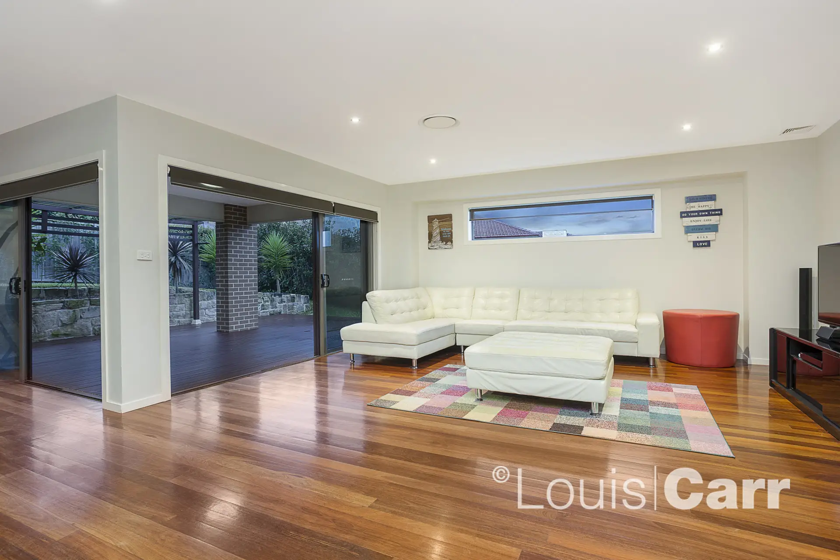
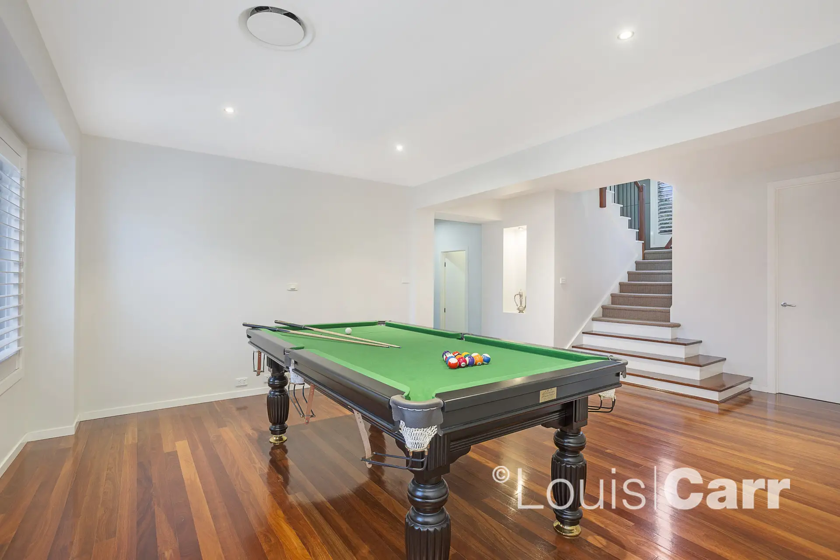
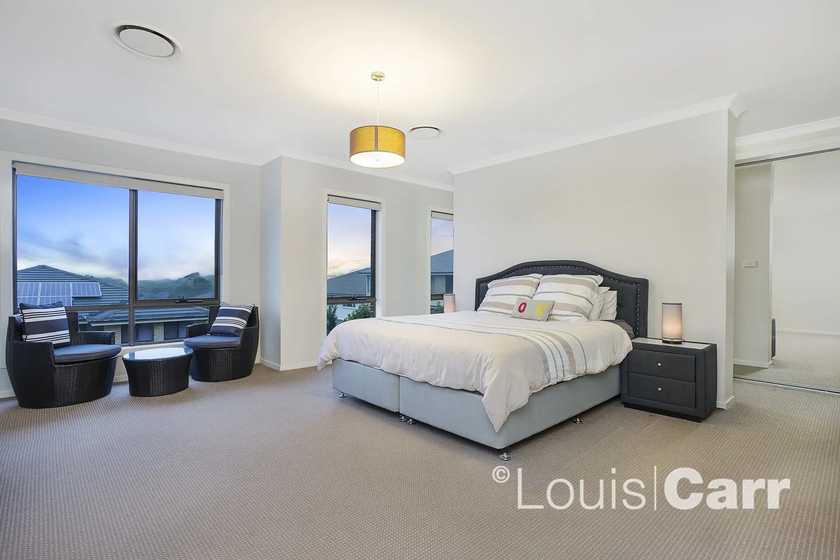
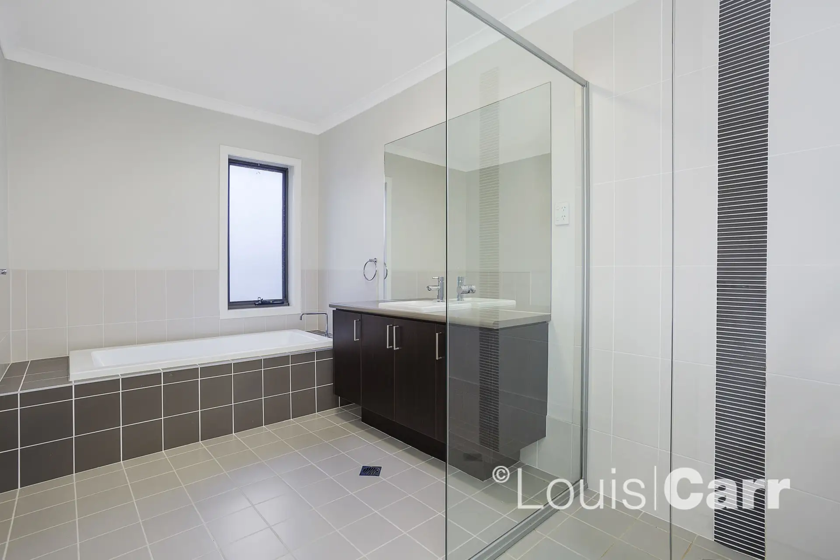
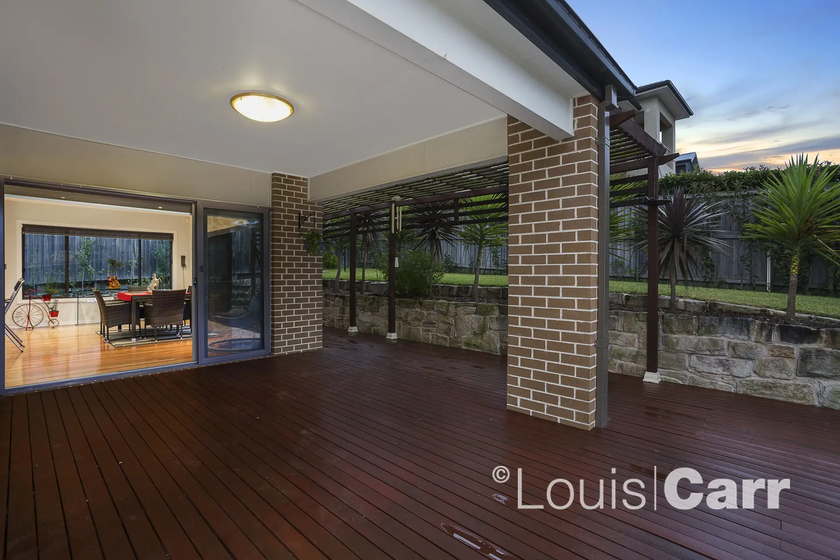
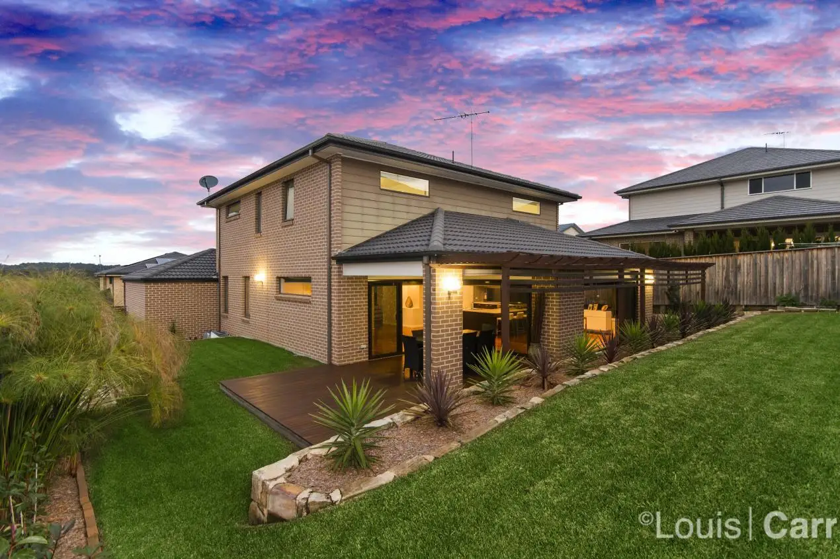

Kellyville 31 Ballymena Way
SOLD MAY 2019 - Contact Kylie Bezzina on 0425 260 926 for more details.
Offering a luxurious, executive-style haven nestled in a peaceful position, this 8 year old, 42 square, dual-level 'Metricon' family residence has been skillfully designed to offer an unparalleled level of style and quality throughout. Indulge yourself in a superb collection of modern indoor/outdoor living areas and established private rear gardens. Ideally located in the Duncraig Estate and only minutes' walk to Sherwood Ridge Primary and conveniently located close to local shops, transport and parkland, this home will be sure to impress.
Spacious accommodation includes four generous bedrooms upstairs plus separate study/5th guest bedroom on the ground floor. Two bedrooms boast walk in wardrobes and two with built-ins.
The luxurious master suite features an enormous wrap around wardrobe, stylish ensuite with Caesar-Stone vanity plus parents retreat.
Striking 'Jarrah' timber flooring throughout the home showcases the thoroughly modern design
The flexible floor plan encompasses multiple free-flowing interiors including a separate lounge room, casual meals area and family room off the kitchen, plus additional upstairs rumpus room/kids retreat.
The sleek and stylish kitchen boasts 40mm stone bench tops, stainless steel appliances including a 900mm oven, an enormous island bench plus an amazing walk-in pantry.
With a seamless transition between indoor/outdoor living, the stunning alfresco dining area with hardwood timber decking provides the perfect 'entertaining experience',
The ample size and supreme privacy of the landscaped rear yard offers the perfect children's retreat.
Other features include: 3 full bathrooms, plantation shutters, security system, double automatic garaging, high ceilings, ducted air conditioning, gas points, plenty of storage and much more.
Local Amenities:
Walk to William Clarke College and Sherwood Ridge Public SchoolKellyville High School catchment1km to city & local buses on Green Rd1.7km to Kellyville Plaza Shopping Centre3.6km to future train station on Showground Rd5.4km to Castle Towers shopping, dining and entertainment precinct2km to Bernie Mullane Sporting Complex
Amenities
Bus Services
Location Map
This property was sold by











