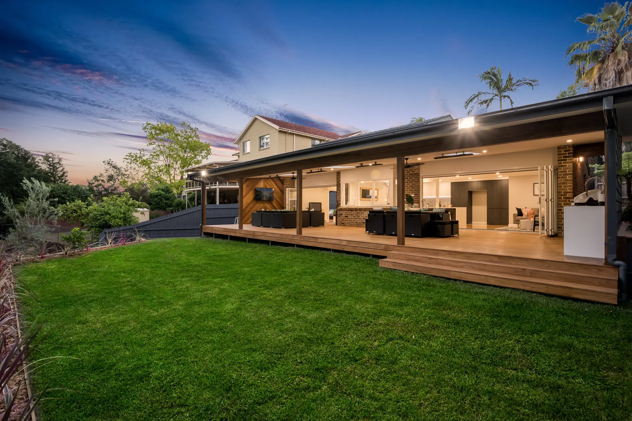
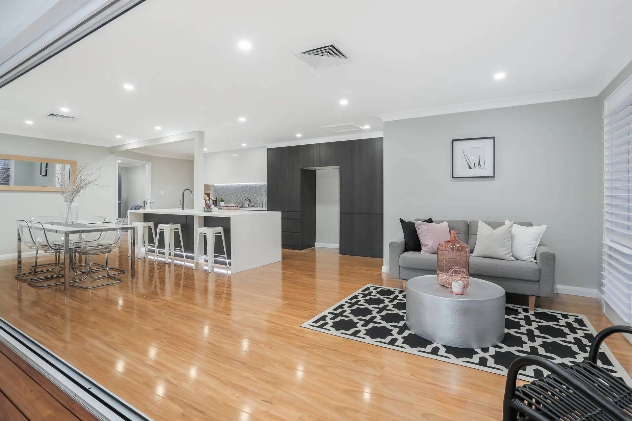
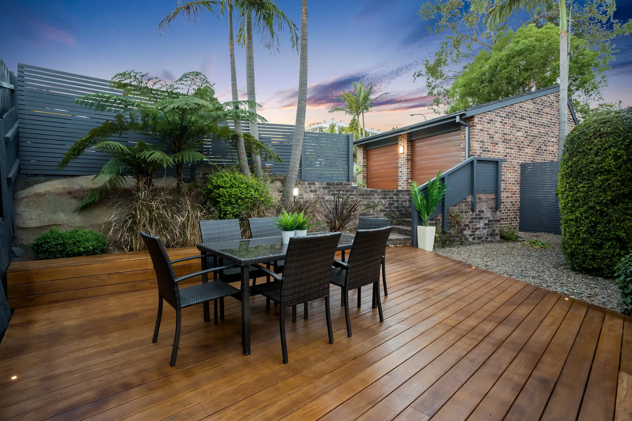
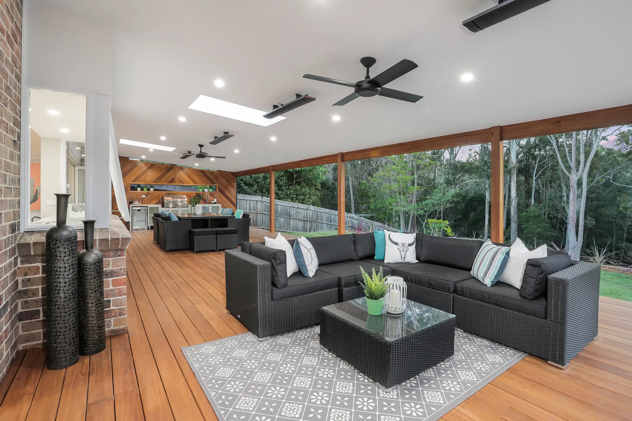
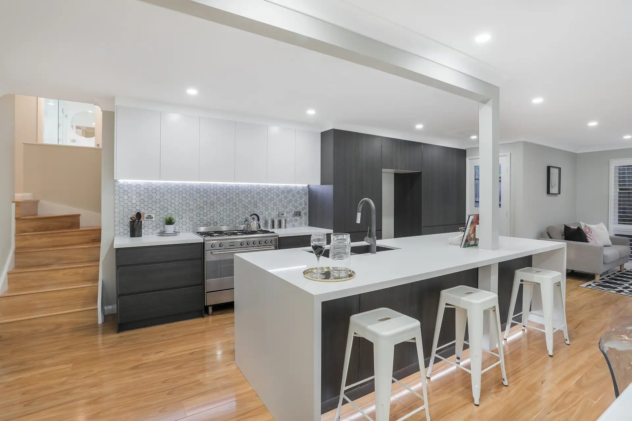
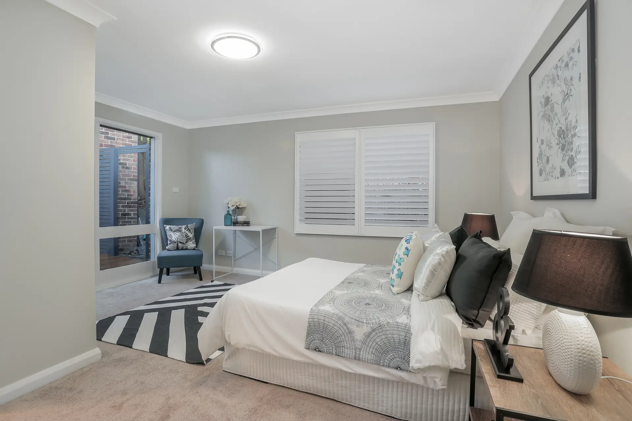
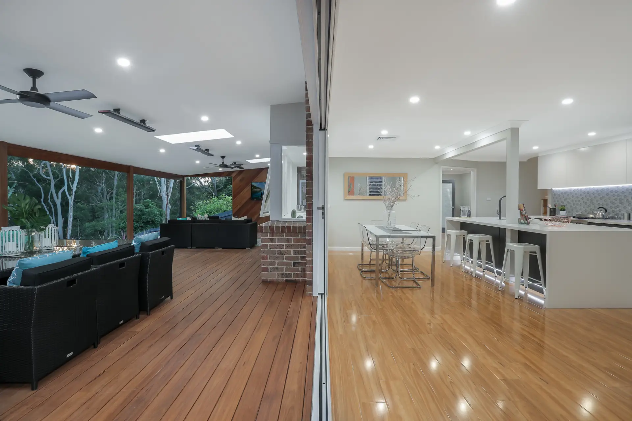
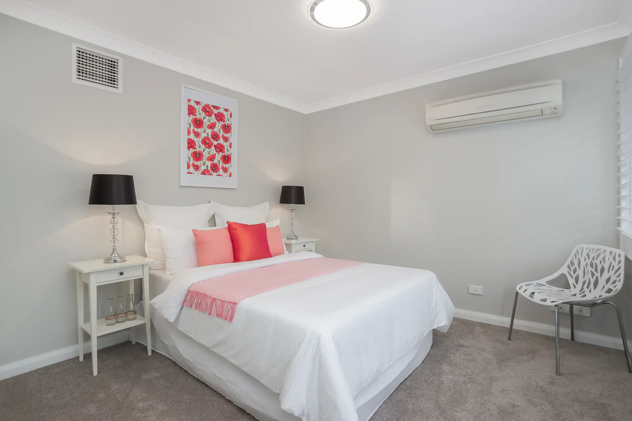
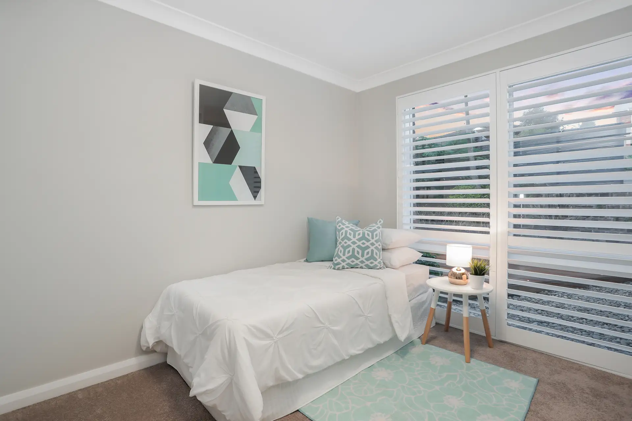
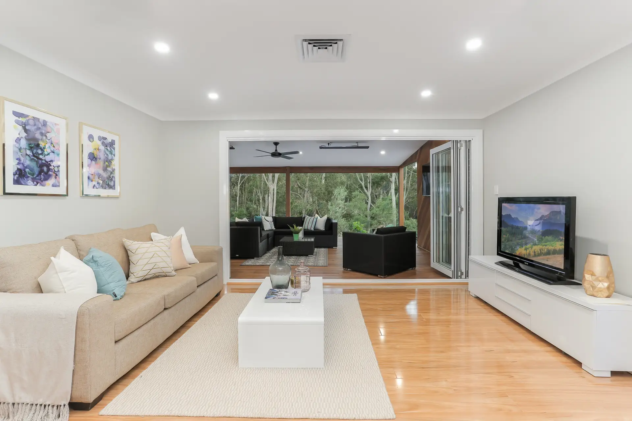
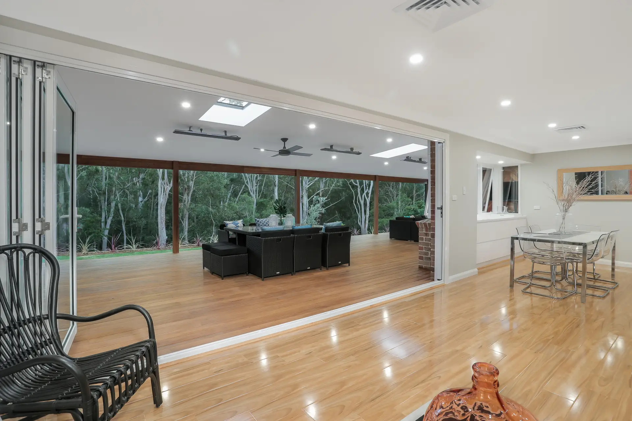
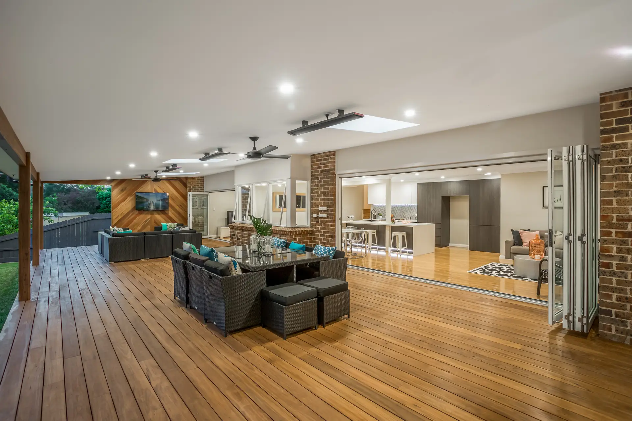
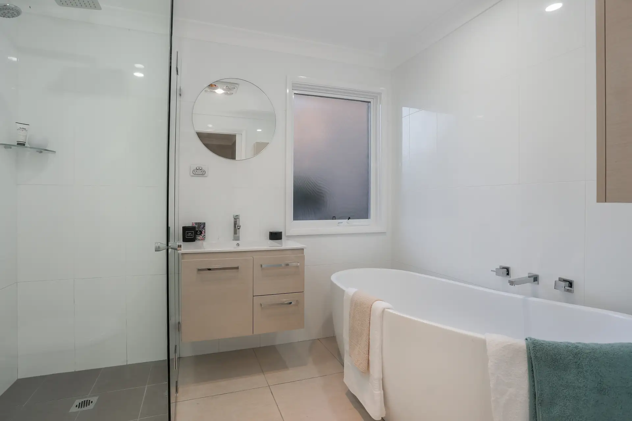

Castle Hill 28 Galahad Crescent
2018 JUNE | SOLD!! Contact Jennifer Carr on 0414 973 115 or Paul Woolford on 0401 783 660 for more details.
Nestled in the esteemed Knightsbridge Estate, this spectacular, as-new home boasts an architect inspired complete renovation in which luxury has been applied unstintingly to create a cocoon of extraordinary beauty. Every minute consideration is in place, not an inch has been overlooked in the quest for absolute comfort and aesthetic excellence. Remarkably secluded next to Fred Caterson Reserve, it melts into its bushland backdrop affording a haven of privacy, featuring a tranquil back yard oasis like no other. Its location is equally appealing, offering walk-to-everywhere convenience. It's a short stroll to Samuel Gilbert Primary School, Knightsbridge Shopping Centre as well as regular M2 city bound buses for a rapid city commute. A short drive to both Castle Towers and the upcoming railway completes this all-inclusive package, tailored to an impeccable degree for today's busy lifestyle.
With such focused attention to every detail in its custom renovation, the home has redefined split-level living, allowing a smooth commotion between spaces while still having defined zones. The mood is rich yet doesn't intimidate, is substantial yet inviting and is above all, a home.
Marking the main attraction of what is already a masterpiece in design is the unrivalled indoor/outdoor entertainment. Lined with stunning blackbutt floating timber floors, everyday living areas and the ultra-modern kitchen showcases everything the frequent entertainer might desire. Stainless steel appliances including SMEG gas cooktop with feature wall splash-back accompanies a vast 40mm stone island and a host of extra designer details. The full width undercover entertainers pavilion features a second built-in Caesar Stone topped BBQ kitchen, flat-screen TV, integrated outdoor heating, sprawling level lawn and of course a tranquil bushland outlook; all accessed via beautiful bi-fold doors resulting in a delightful synthesis of home and garden.
Features:
Complete top to bottom premium renovation including new roof, timber decking and low maintenance pebbled garden beds.Idyllic casual dining and living, separate lounge/rumpus with access to the outdoors - just one in a total of four separate alfresco living areas. Each bedroom is appointed with built in wardrobes, one with a convenient in-built study nook. The resplendent master suite enjoys a walk-in robe, sparkling dual ensuite and a private courtyard. Pristine main bathroom is beautifully styled with free-standing tub, floor-to-ceiling tiles and frameless shower. Soft close polyurethane cabinetry and state of the art appliances in chic gas kitchen, set alongside an integrated laundry facility - the height of comfort and efficiency. Plantation shutters throughout, ducted reverse cycle air-conditioning, Double automatic garage with brand new Gliderol doors.
Every precaution has been taken to establish accuracy of this information, but does not constitute any representation by the vendor, agent or artist.
Disclaimer: This advertisement is a guide only. Whilst all information has been gathered from sources we deem to be reliable, we do not guarantee the accuracy of this information, nor do we accept responsibility for any action taken by intending purchasers in reliance on this information. No warranty can be given either by the vendors or their agents.
Amenities
Bus Services
Location Map
This property was sold by


















