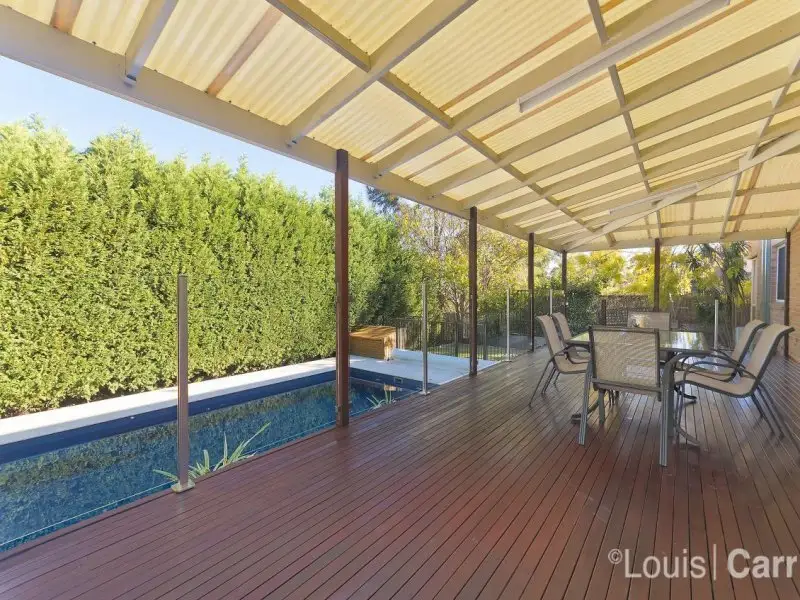
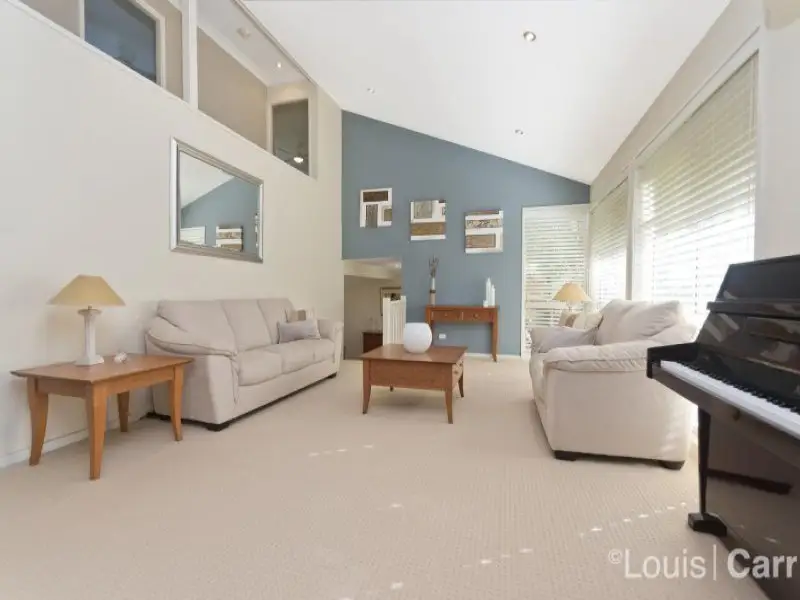
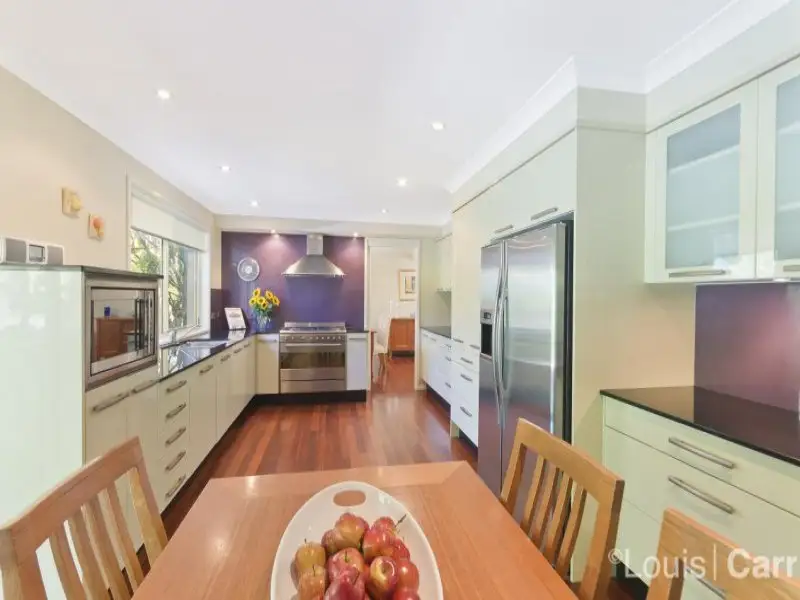
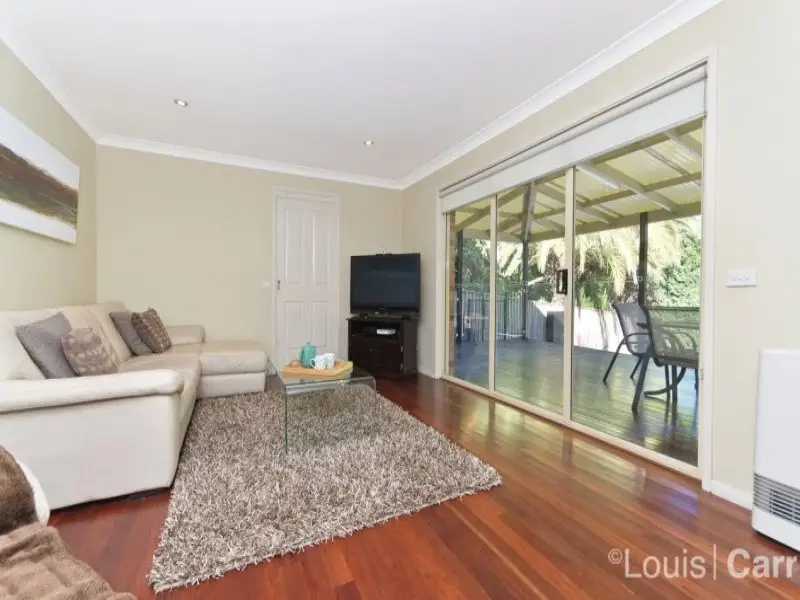
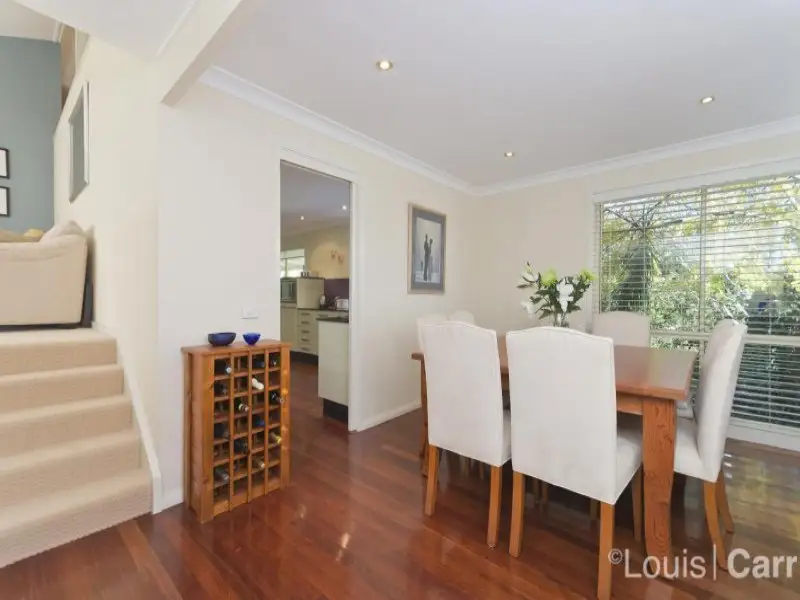
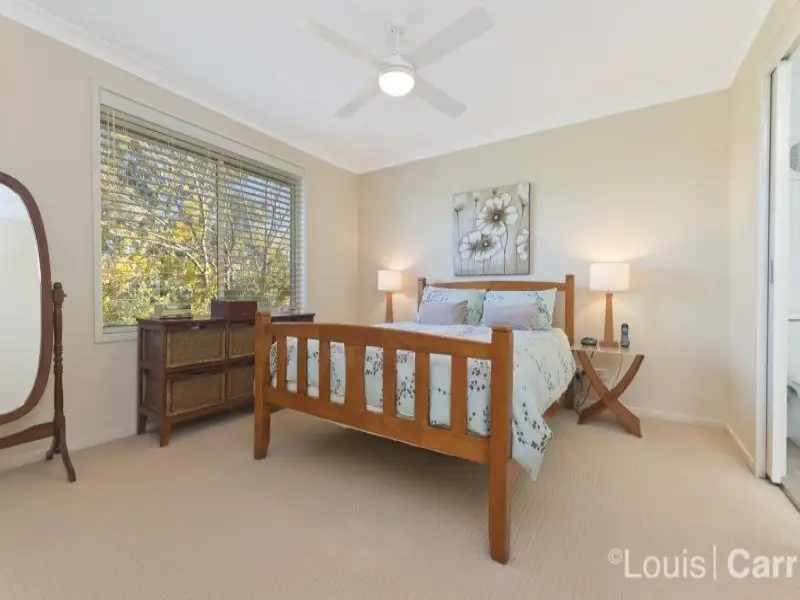
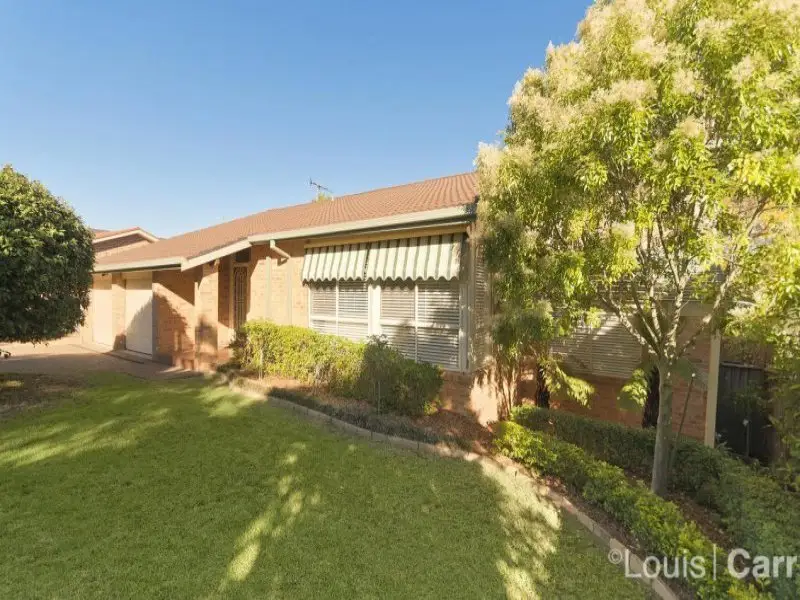

Dural 8 Pineview Place
SOLD!! Contact Jessica Campbell on 0401 459 188 for more details!
If you're searching for a comfortable family home with beautifully designed living areas, a standout gourmet kitchen, and a stylish outdoor entertainment area that will be the envy of your friends and neighbours, then look no further! This meticulously maintained split-level residence set on 741m2 in a whisper-quiet cul-de-sac of South Dural adjacent to Cherrybrook is delightfully impressive.
Immediately welcoming, the formal lounge is cheerfully bright and spacious with its large windows, sky blue feature wall, and high ceilings linking to the top floor. Four comfortable bedrooms share this space and enjoy ducted air-conditioning, ceiling fans, built-in robes and soft creamy carpets. A three-way bathroom makes life convenient for the kids, while the recently updated ensuite to the master bedroom provides appreciated space for mum and dad.
Prepare to love the stylish chef's haven, a combination of abundant cream cabinetry, dark granite countertops, and rich purple splashbacks that work together like a charm, while the over-sized Smeg gas stove/oven and integrated dishwasher and microwave add to the wow factor!
A private formal dining room with lovely garden views takes to one side of the kitchen, while a meals area and open plan family room extends seamlessly in the other direction, opening effortlessly to the show-stopping outdoor entertainer running the length of the home. It will be easy to imagine laying out an impressive spread for family or friends on this spacious timber deck as the kids cool off in the saltwater in-ground pool clearly visible through the elegant frameless glass fencing.
Other features of this family home emblazoned with style and charm include: Linen closet, internal laundry with attached third bathroom, double garage with extra ceiling height and storage shelves, fully fenced yard, ducted reverse-cycle air-conditioning + gas points. Zoned for Cherrybrook Technology High School and Oakhill Drive Public School and within walking distance to local and city buses.
Split level, open plan, spacious, 741m2 block
Granite gas kitchen with integrated dishwasher and microwave
Saltwater in-ground pool with glass fence, only 2 years old
Huge covered timber deck/entertainer, neat lawn, fully fenced
Sydney Blue Gum timber floorboards, ducted reverse-cycle air-con
Zoned for CTHS and Oakhill Drive Public School, walk to local/city bus
Amenities
Bus Services
Location Map
This property was sold by










