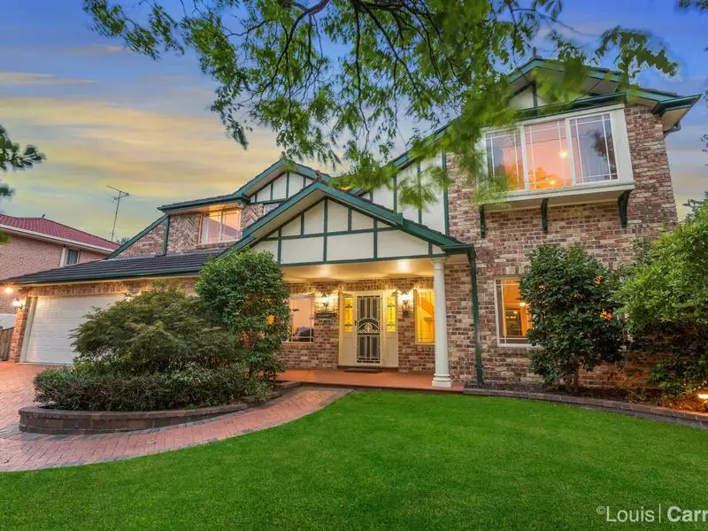
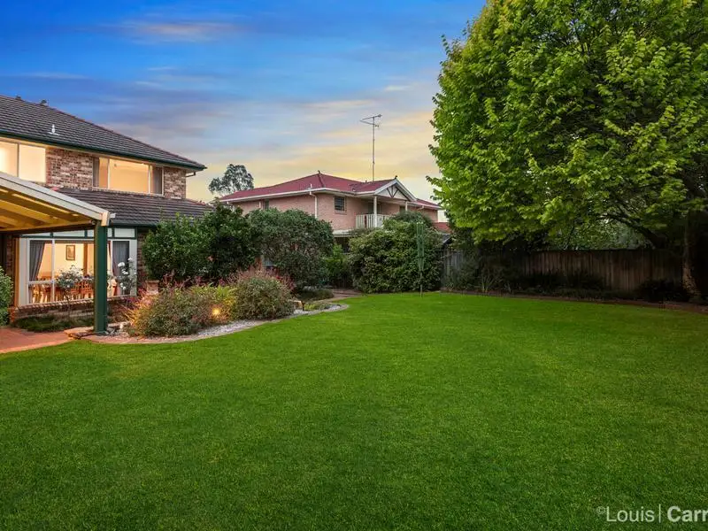
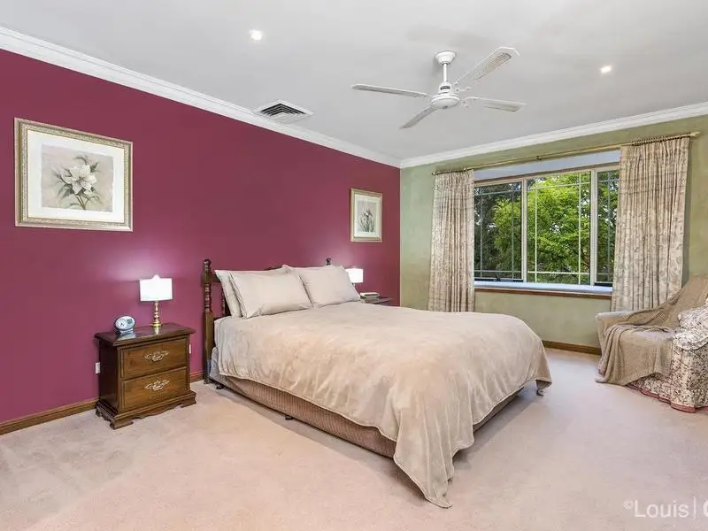
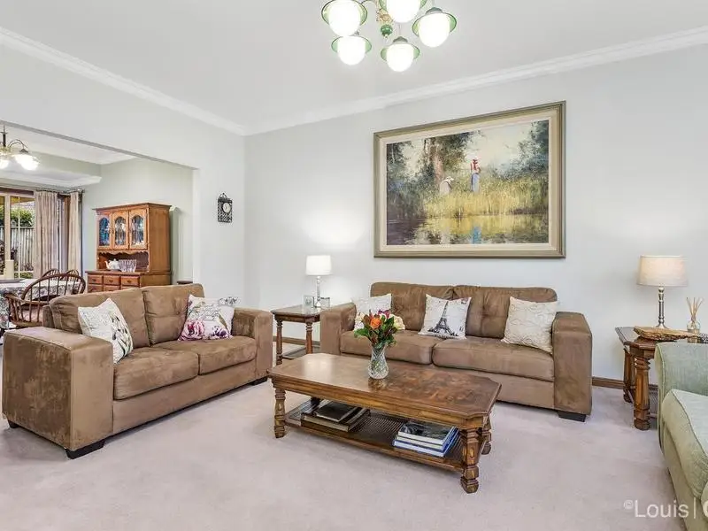
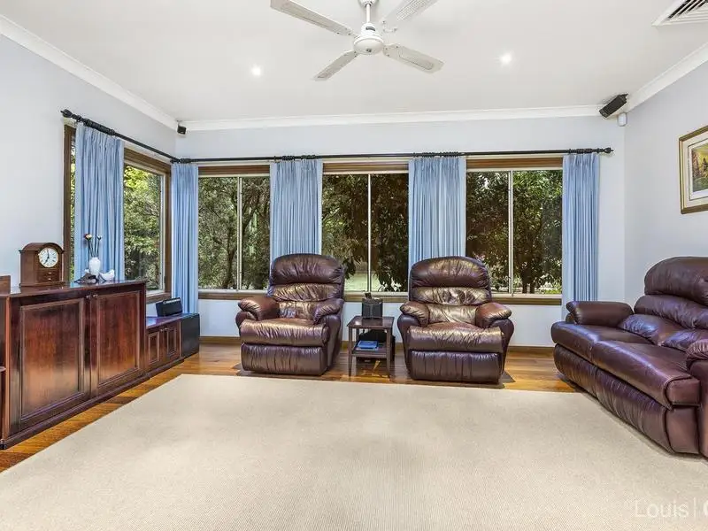
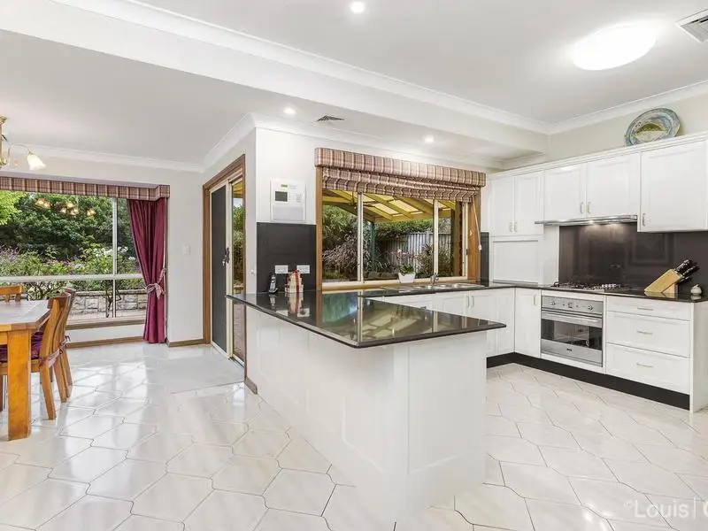
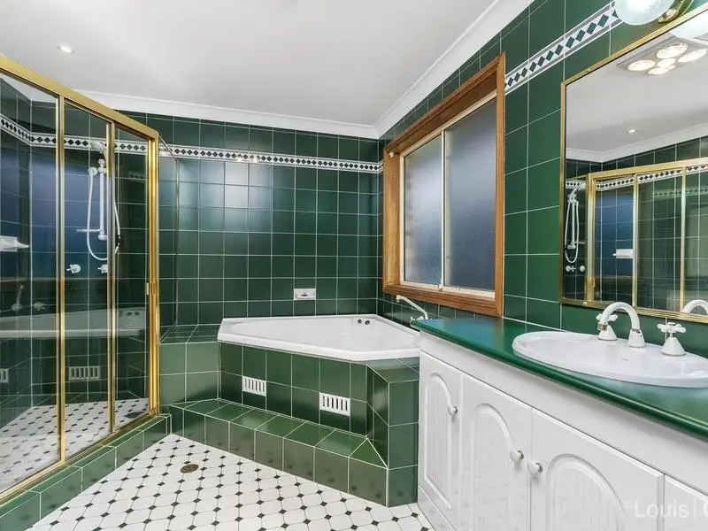
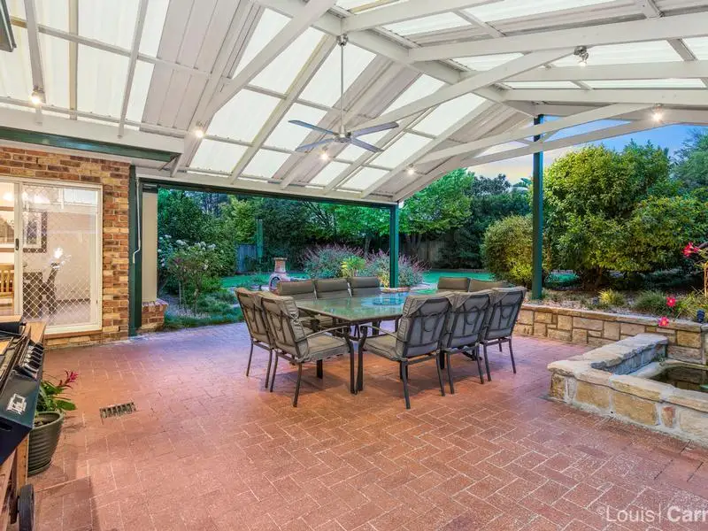
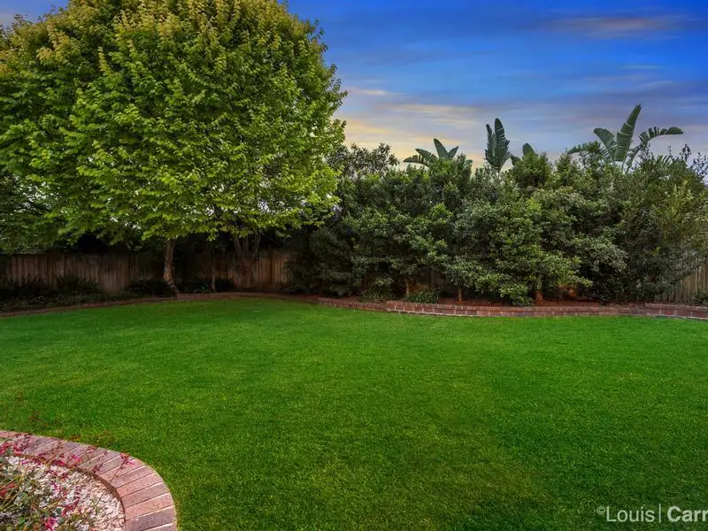
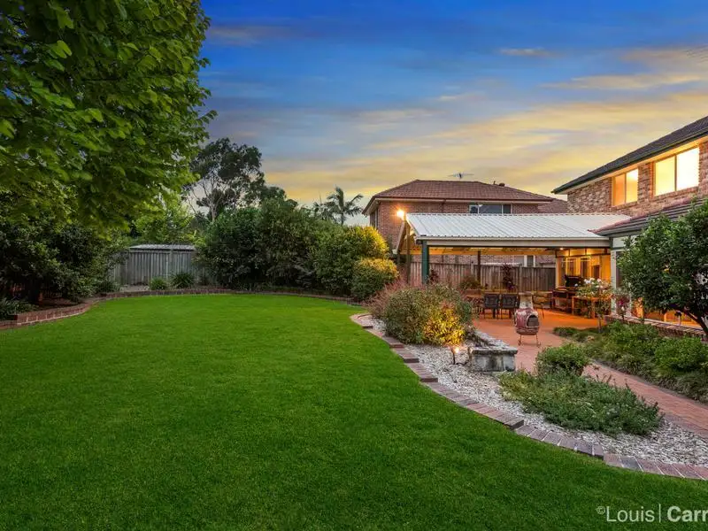

Glenhaven 15 Badenoch Avenue
Impressive, Spacious Family Living
Perfectly positioned on the high side of a 922m2 block, in a quiet and sought after pocket of Glenhaven, this stunning 42 square, light filled substantial family home features high ceilings throughout and has been meticulously maintained, offering a fantastic opportunity for the growing family. With easy walkway access through to Gilbert Road express city buses for the working professional, both Knightsbridge Shopping Centre and Castle Towers shopping, dining and entertainment and transport precinct as well as local parks and schools, this home boasts the perfect location.
Entering into the spacious double height foyer, the beauty and quality of this home is evident. A generous, light filled formal living room with appended formal dining is located just off the entryway. A sizeable rumpus and open plan kitchen, family and meals rooms offer additional relaxed living options. The central kitchen boasts an integrated dishwasher, updated stainless steel appliances, gas cooking, walk in pantry and ample storage and bench space.
Moving outside the yard features mature landscaping, allowing for total privacy and peaceful surrounds. A tranquil fishpond with water feature is also a welcome addition as well as a garden shed to store the tools. An expansive covered outdoor alfresco dining area with fan and BBQ facilities offers the perfect entertaining space all year round while the extensive flat lawn provides the perfect place for backyard sports.
Moving upstairs, the home offers 4 sizeable bedrooms with built in wardrobes and ceiling fans. The impressive master suite offers a beautiful sunny bay window, walk through wardrobe and an immaculate private ensuite complete with corner spa bath. A good sized three way family bathroom services the remaining bedrooms. Downstairs, a home office provides space for the home executive and a full bathroom for convenience.
Back to base alarm, intercom, ducted vacuuming, ducted air conditioning, gas outlets, triple auto garaging with drive through access, side access and ample storage options are just some of the additional features this stunning home has to offer.
A winning combination of timeless elegance, spacious light filled rooms and exceptional yard space. Make sure you are at our scheduled viewing as this residence won't last long.
Every precaution has been taken to establish accuracy of this information, but does not constitute any representation by the vendor, agent or artist.
Amenities
Bus Services
Location Map
This property was sold by













