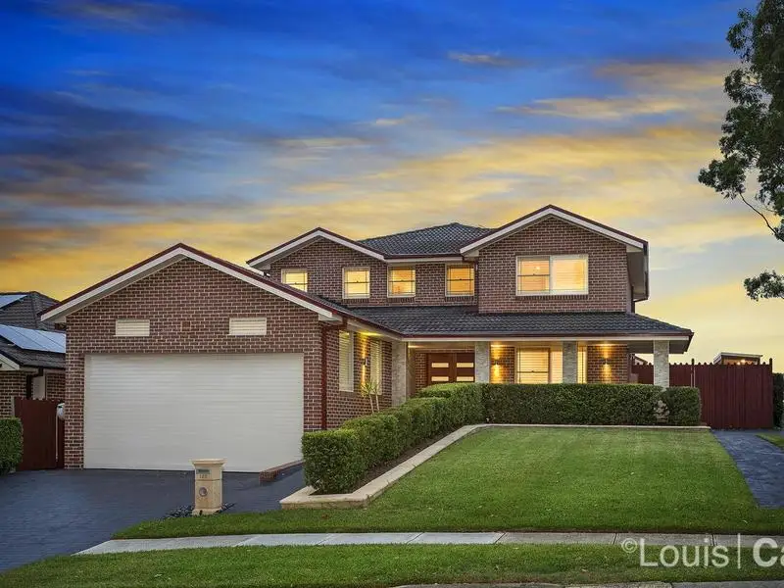
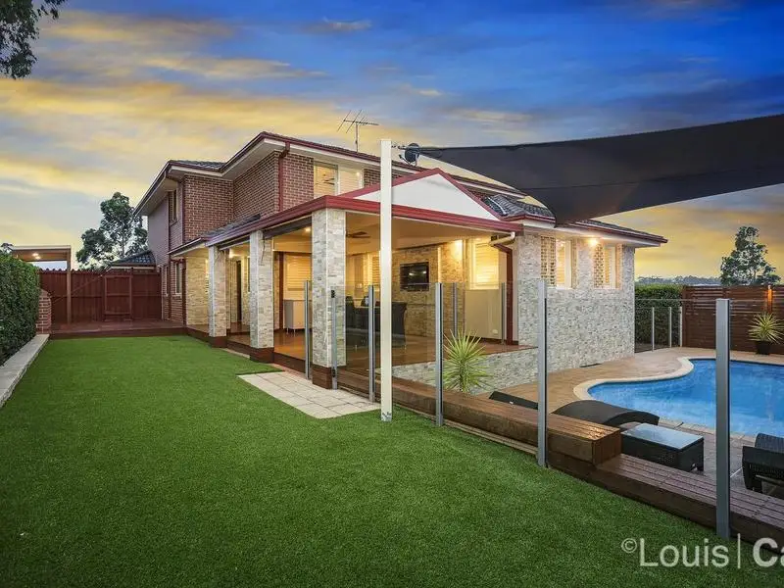
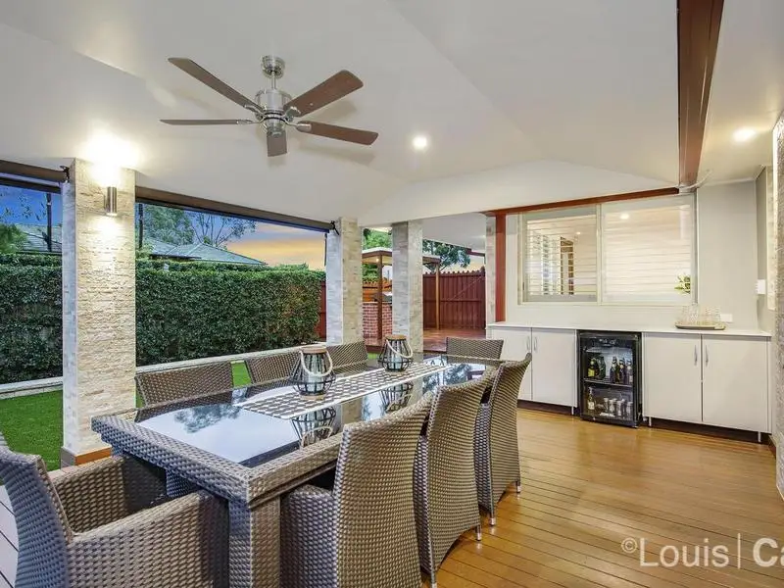
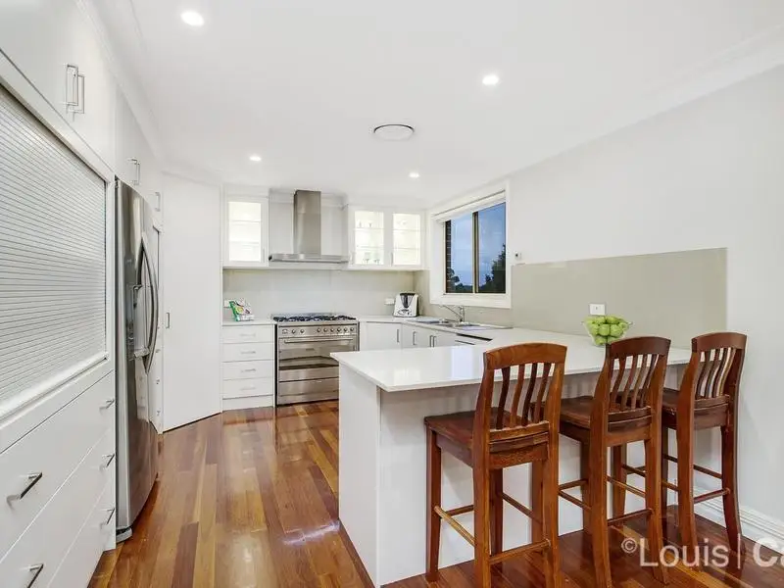
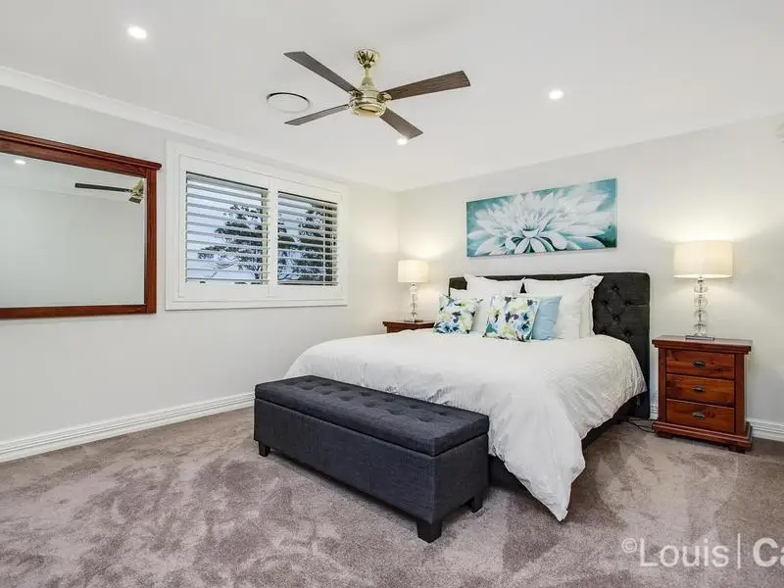
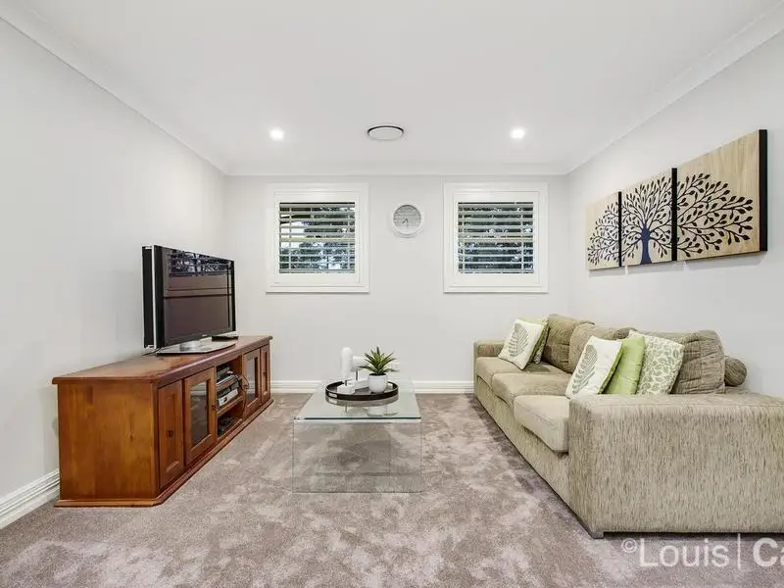
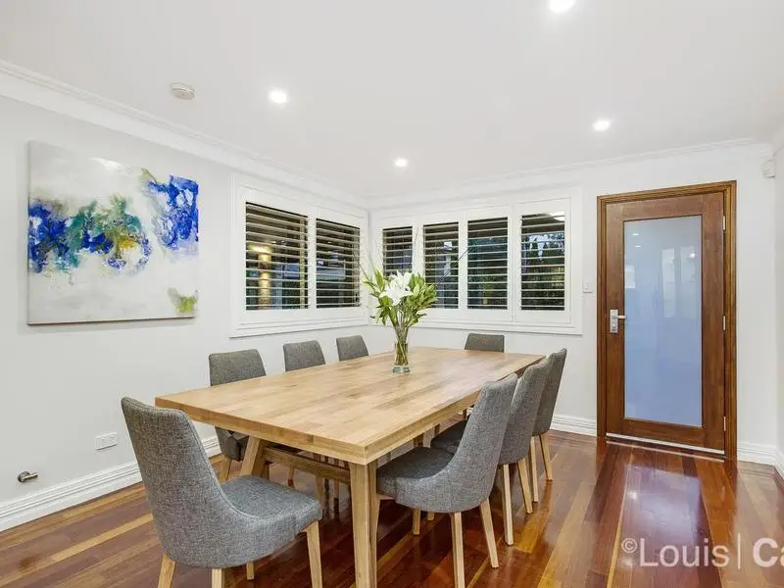
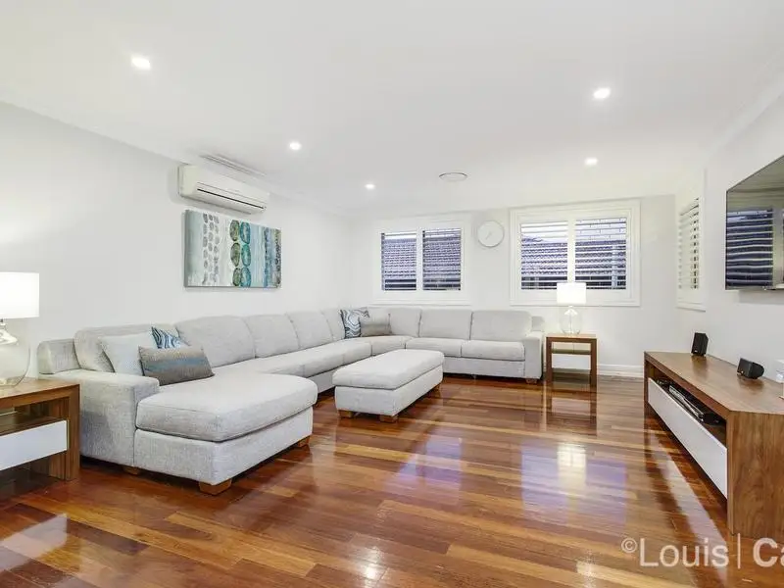

Rouse Hill 120 Milford Drive
SOLD! Contact Andrew Patman for more details!
This spectacular, master built family home has been recently renovated from top to bottom. Meticulously maintained and boasting a functional floor-plan with all the comforts and conveniences for modern family living. Set on a beautifully manicured 720m2 parcel of land and offering supreme privacy, it is perfectly positioned in the 'Highlands Ridge Estate' within easy access to local schools, shops, parkland, nearby sporting fields and transport including the future Northwest Rail Link and City Bus.
The practical floor plan offers a wonderful selection of streamlined interiors comprising multiple living areas across both levels that include: a large study/home office with built in desk and cabinetry, a stylish sitting room with built in bar, bench and shelving, an open-plan family room and casual meals area off the kitchen plus a separate rumpus/media room. The full guest bathroom is conveniently located on the ground floor while the additional upstairs rumpus room provides the perfect kid's or parent's retreat.
At the heart of the home is the sleek and stylish, freshly updated, gourmet kitchen boasting gas cooking, Caesar stone bench tops, stainless steel appliances including a 900mm oven and complimented by soft-close polyurethane cabinetry.
Accommodation boasts 4 generously proportioned bedrooms with ample storage facilities, suitable for children of all ages, while the luxurious master suite includes a large, fitted walk-in-robe and stylish ensuite. The recently renovated, superbly crafted bathrooms boast quality fittings and fixtures throughout, including: stone vanities, floor-to-ceiling tiling and more.
For those who like to entertain, the outdoor features on offer will be sure to impress. Flowing seamlessly off the casual living area, the large, decked alfresco dining area has been recently upgraded and boasts stone bench-tops, bar fridge, outdoor TV and separate BBQ area. Overlooking the sparkling in-ground, solar heated pool and sizeable rear garden, it provides a private and secure haven for the kids to enjoy.
With an exceptional array of stylish features on offer, additional extras include: plantation shutters, timber floors, gas points inside and outside, ducted vacuum system, brand new ducted reverse-cycle air conditioning, oversized 6m x 7.5m double automatic garage plus additional driveway for your boat or trailer, new paint & carpet and a whole lot more.
This spectacular fully renovated family home offers a broad range of quality features to entice families and investors alike. This is a home not to miss!.
Amenities
Bus Services
Location Map
This property was sold by










