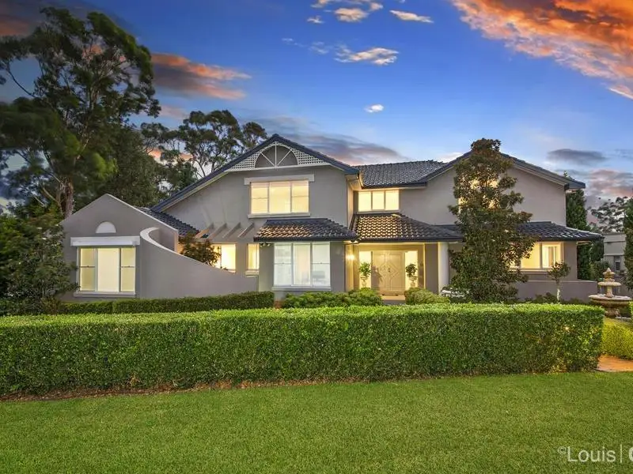
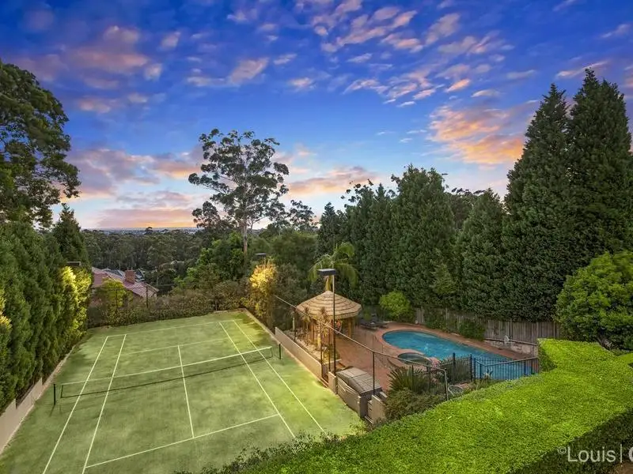
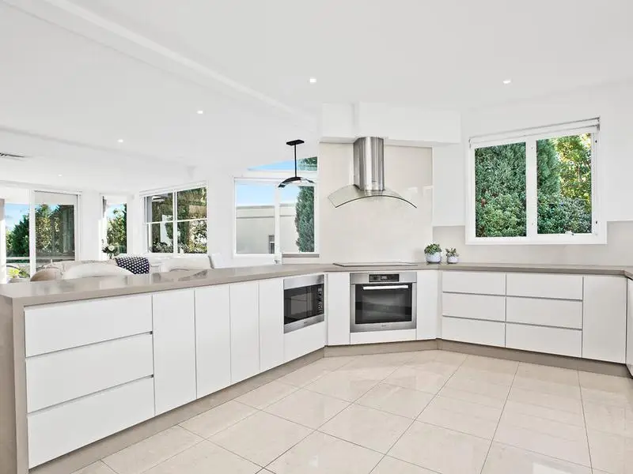
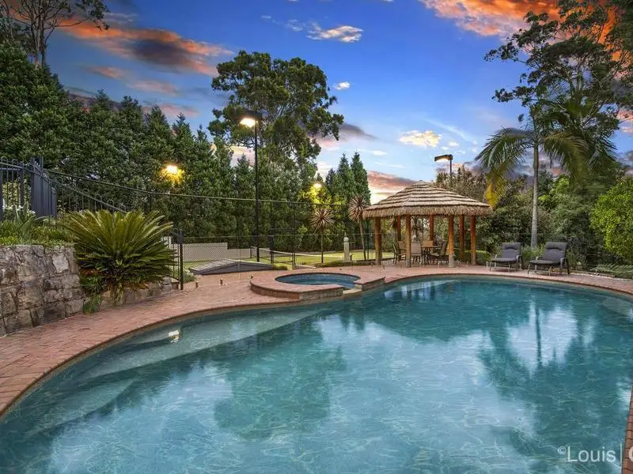
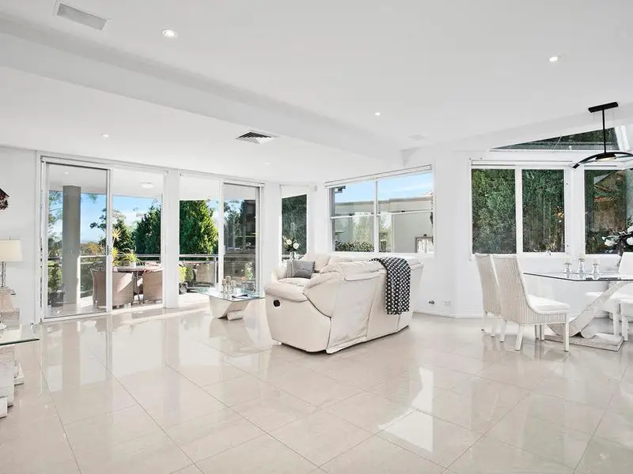
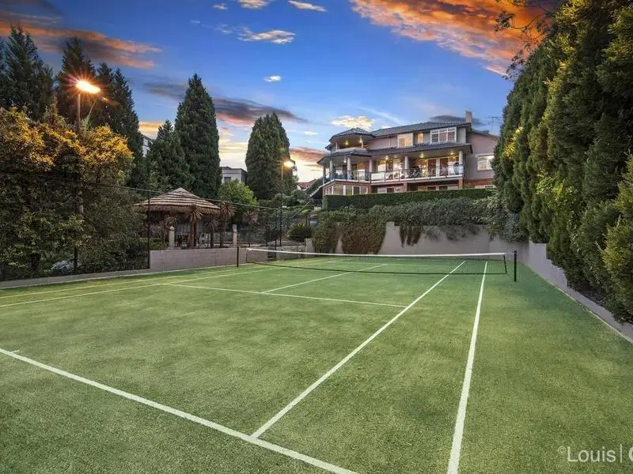
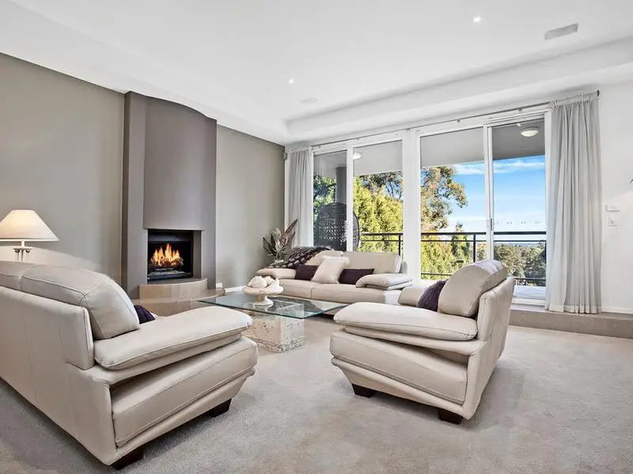
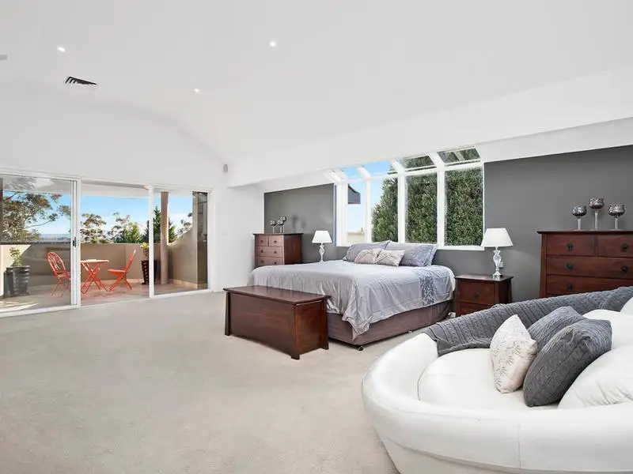
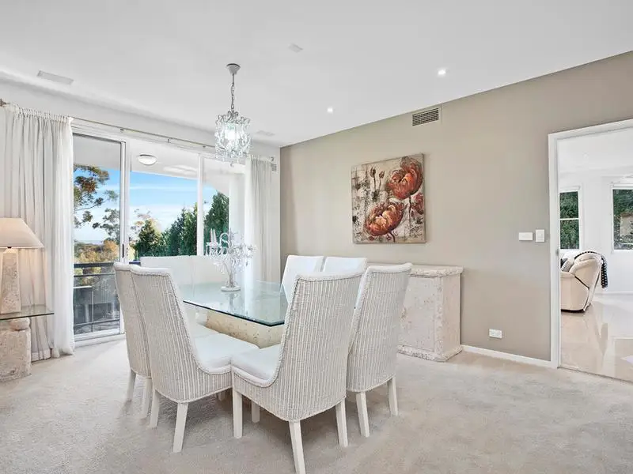
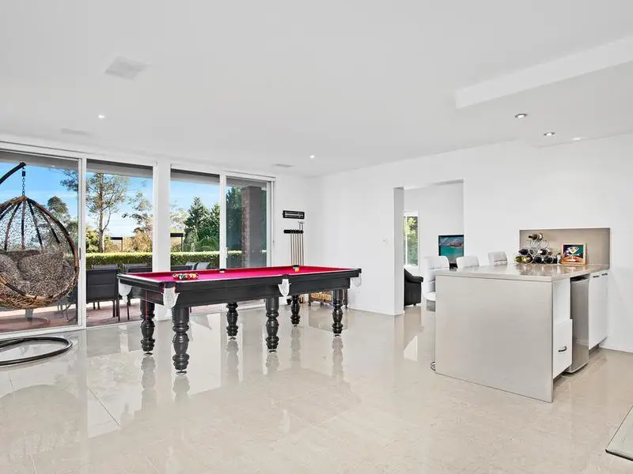
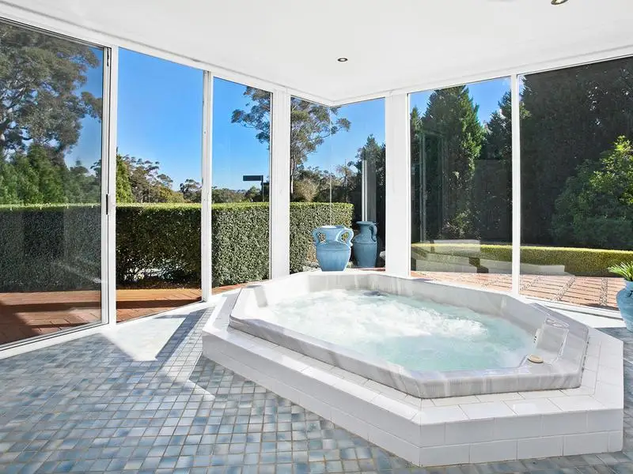
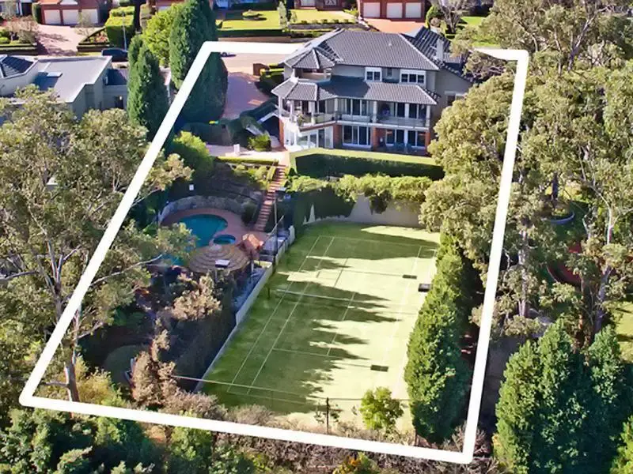

Glenhaven 9 Carnarvon Avenue
SOLD! Contact Michael Roberts on 0413 123 616 for more details.
Commanding itself on a generous 1,974m2 parcel of the Sandhurst Manor Estate, surround by homes of the highest calibre, is this awe-inspiring, one of a kind masterpiece built by Oppidan Homes that provides the lifestyle of your dreams while encompassing manicured gardens, breathtaking mountain and district views and first class amenities. Every aspect of this impeccable home has been carefully considered to ensure the highest level of quality inclusions are met.
Entering into this commodious residence, you are greeted by a stunning sweeping staircase, high ceilings and an abundance of natural light. An understated elegance is ever present throughout the home. A luxurious formal living room features a stunning fireplace, balcony that extends the length of the entry level and is appended by the spacious formal dining.
The generous open plan family living and dining also extend out to the balcony and offer a relaxed living space, free flowing from the kitchen. The state of the art kitchen features solid stone bench tops, induction cooking, stainless steel Miele appliances, walk in pantry, soft close drawers and ample storage and bench space.
The hallmark of this striking home is the entertainers dream lower level, featuring a games room with wet bar, separate entertainment room and sun drenched Jacuzzi room. Stepping outside, a covered entertaining patio overlooks the serene and private grounds including a championship sized floodlit tennis court and resort style gas heated pool with spa and cabana, the perfect place to unwind.
The upper level features three generous bedrooms including the palatial master suite boasting skylights, private balcony, walk in wardrobe and immaculate ensuite with spa bath. A full bathroom featuring large soaking tub services the two remaining bedrooms. The entry-level accommodation wing boasts three sizeable bedrooms featuring built in robes and serviced by a spacious, tasteful main bath. The lower level features an additional bedroom with built in wardrobe and separate full bathroom making it ideal for guests or in-laws.
Additional features of incomparable quality include irrigated grounds, separate office on entry, oversized triple auto garage with storage, laundry shute, multiple gas bayonets, ample storage options, alarm system, ducted air conditioning, ducted vacuuming and much, much more.
With a lifestyle of incomparable indulgence on offer, call to arrange your inspection of this immaculate residence today!
Every precaution has been taken to establish accuracy of this information, but does not constitute any representation by the vendor, agent or artist.
Amenities
Bus Services
Location Map
This property was sold by















