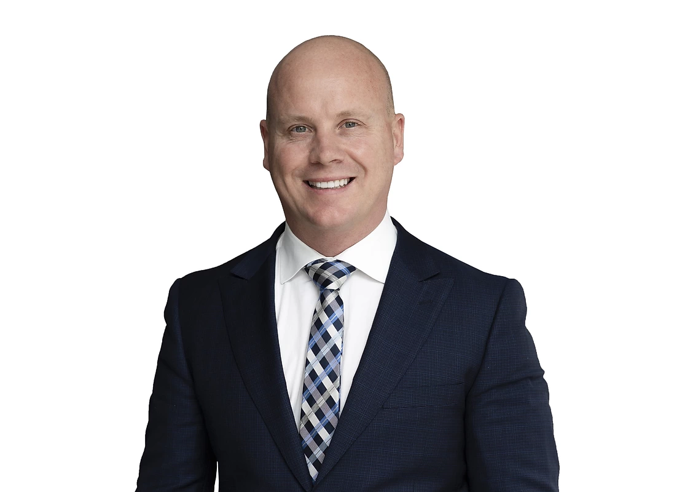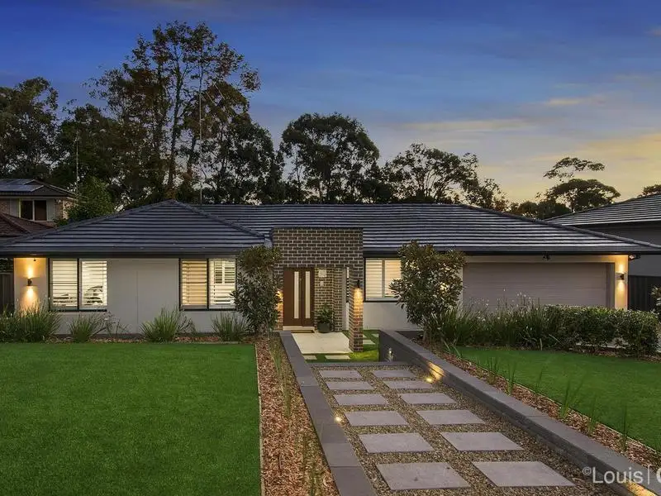
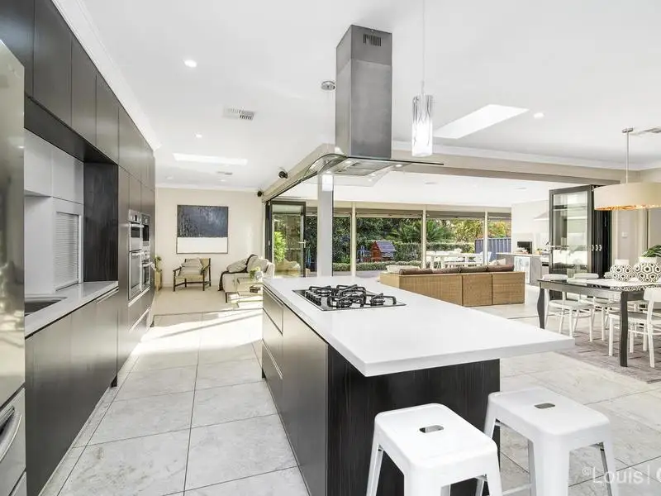
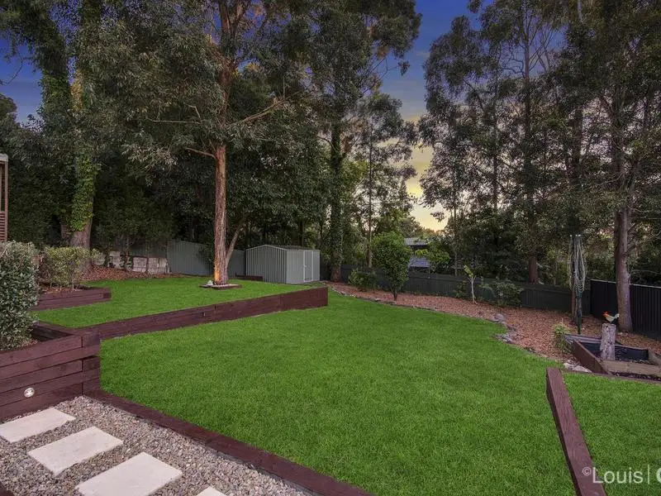
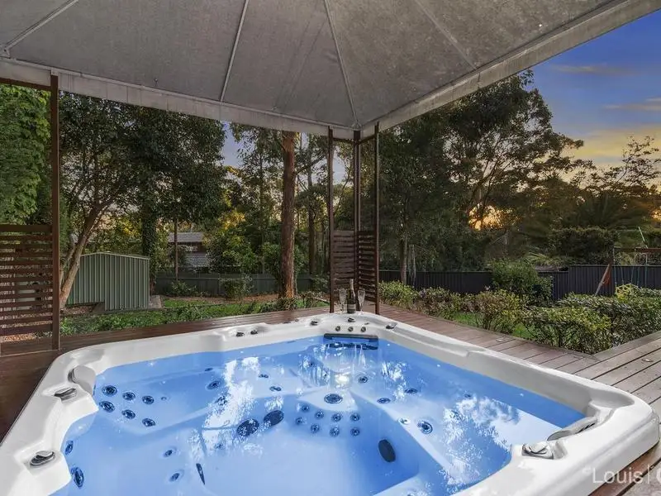
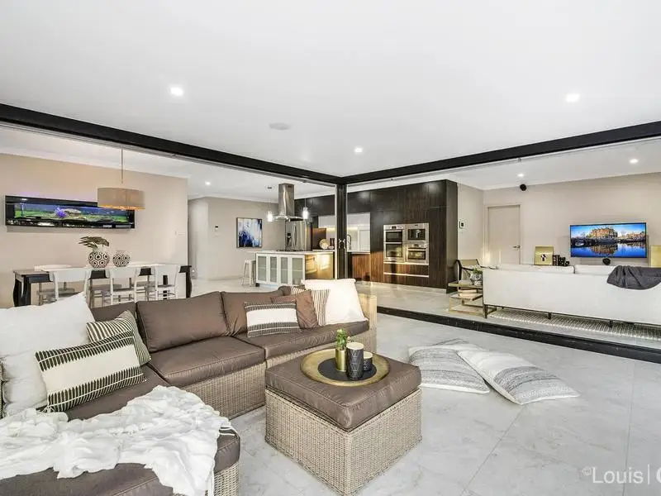
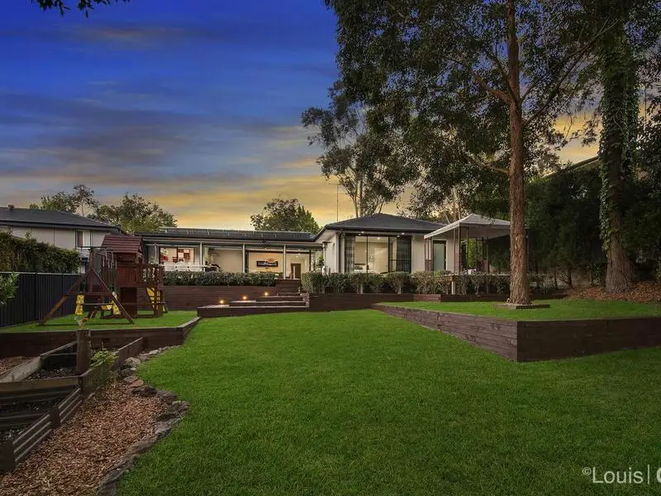
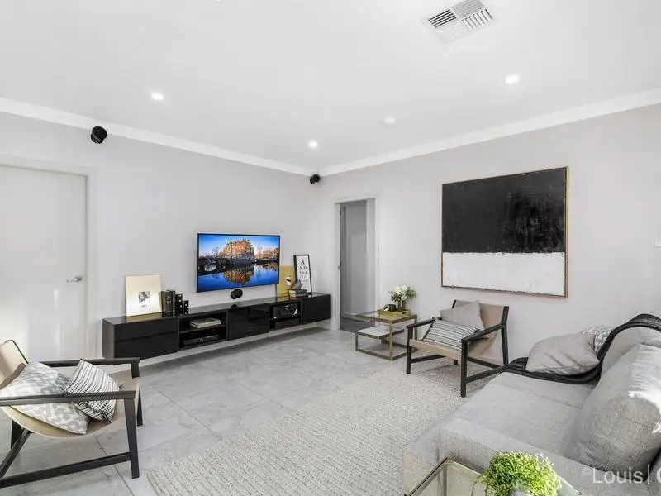
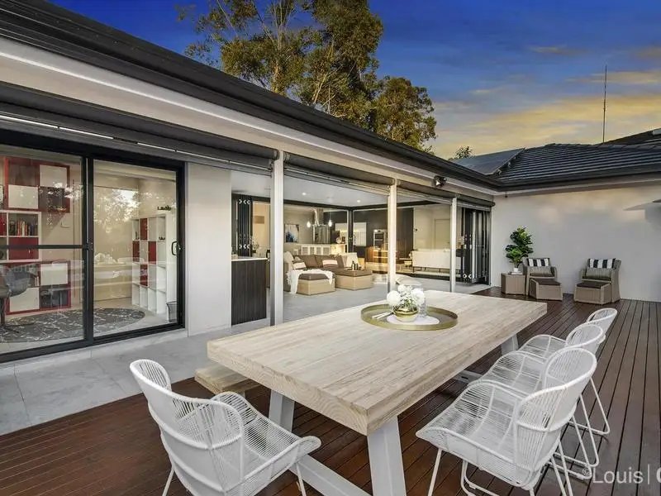
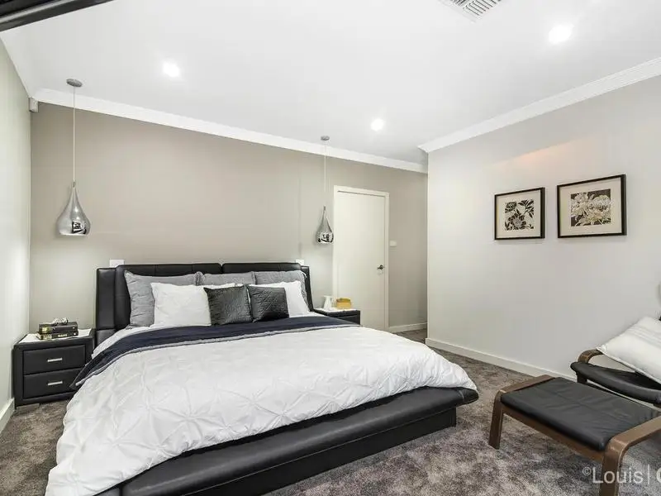
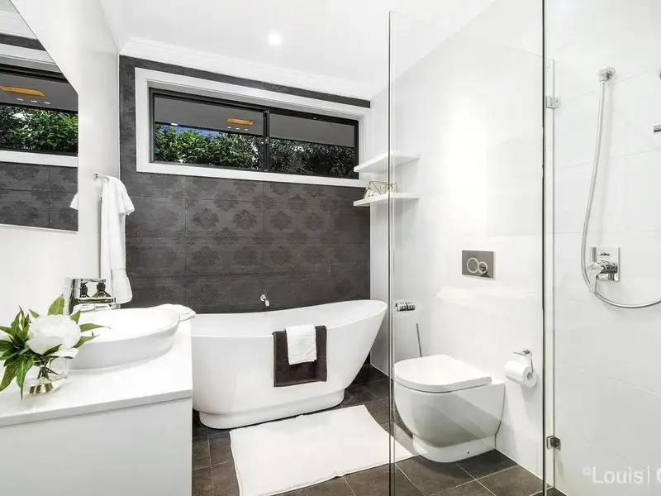

Glenhaven 20 Greenbank Drive
SOLD!! Contact Michael Roberts on 0413 123 616 for more details.
Contemporary, easy care living has been cleverly thought of and designed in this stunning, single level family home. From the moment you enter the front gates, you are taken away to your very own slice of paradise. Situated on a near level 1085m2 block of land on a quiet, leafy street in the heart of the boutique suburb of Glenhaven this spectacular home stands above the rest.
This family friendly home features an open plan living, kitchen and meals, ideal for the Australian summer lifestyle, with free flowing spaces all flooded by natural light. It provides an ideal indoor/outdoor living design and flexible living spaces. A formal lounge is situated at the front of the home while an additional study provides plenty of room for the whole family.
Situated in the heart of the home, overlooking the immaculate rear yard and entertaining space, is a striking kitchen fit for any master chef. Featuring a large island bench with stone tops, gas cooking, quality appliances, inbuilt dishwasher, dual ovens and coffee machine.
You won't know where indoors ends and outdoors begins through stackable doors opening up the rear of the home to the fantastic outdoor entertaining space, which features it's own outdoor kitchen with stone tops and bar fridge. Roller blinds allow for the space to be used in all weather conditions and a deck flows on, overlooking the substantial level rear yard with kids play set.
Accommodation consists of 4 well-sized bedrooms, all with built in wardrobes. The palatial master suite features its own walk in wardrobe and stunning ensuite with large shower. Through bi-fold doors, the master suite opens onto it's own deck and covered spa.
Additional features include 5kw solar panel system, continuous gas hot water, inbuilt speaker system throughout the living areas, 3 zoned automated irrigation, CCTV and alarm system, remote controlled blinds, plantation shutters, wifi controlled ducted reverse cycle air conditioning, remote controlled front gates, 3x3m concrete slab shed, double auto garaging, ample storage and much, much more.
Single level homes of this calibre are few and far between. With nothing left to do, your dream home is calling.
Amenities
Bus Services
Location Map
This property was sold by
