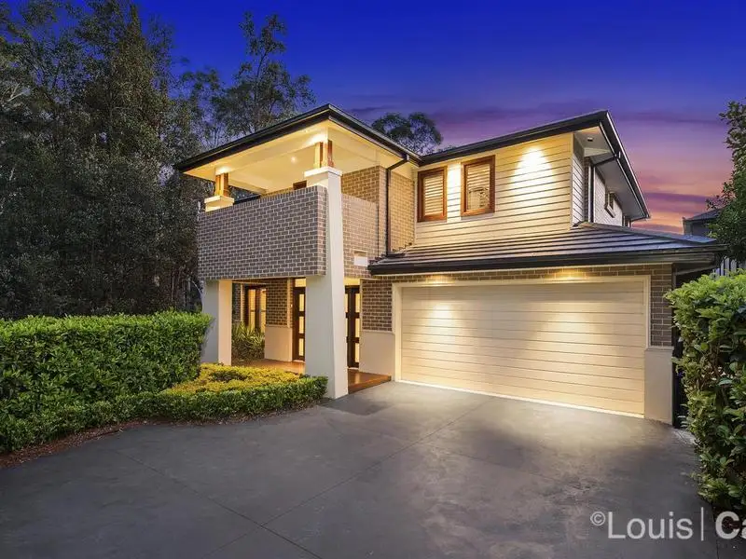
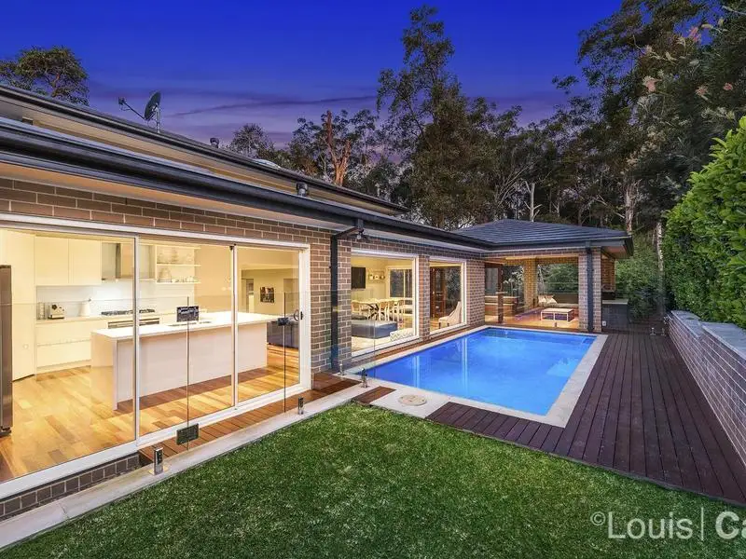
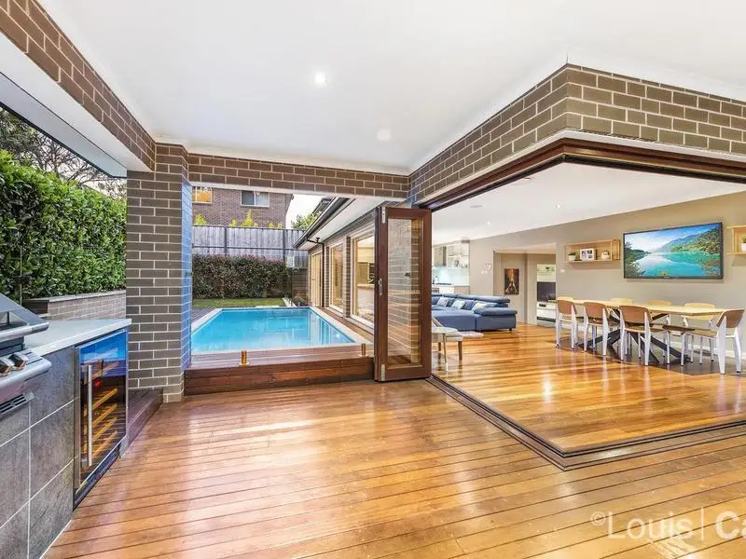
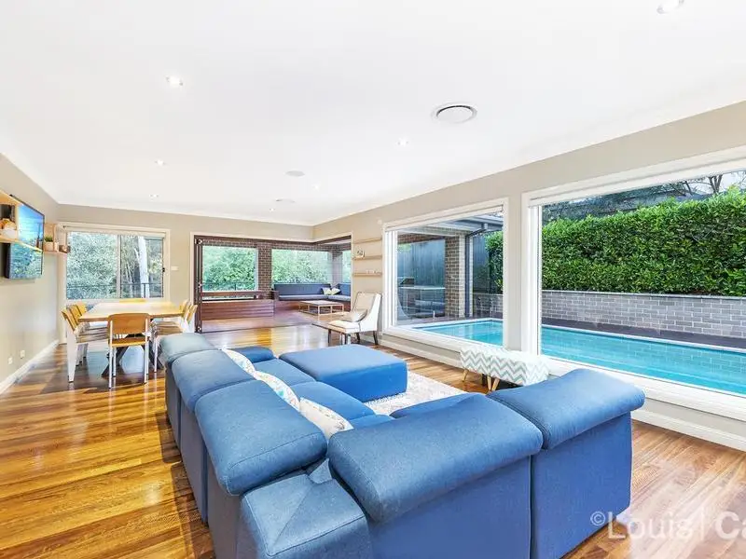
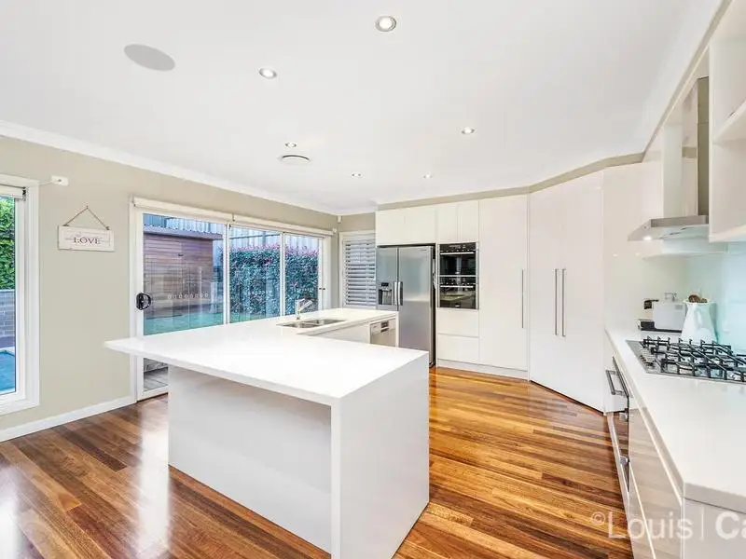
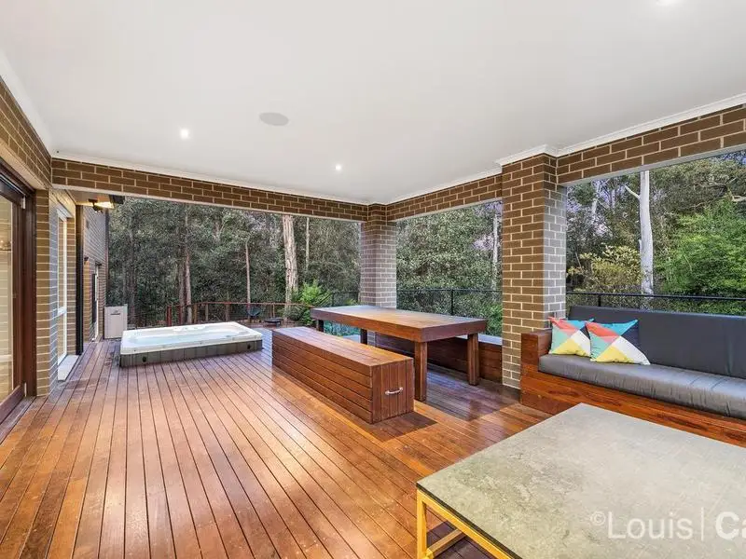
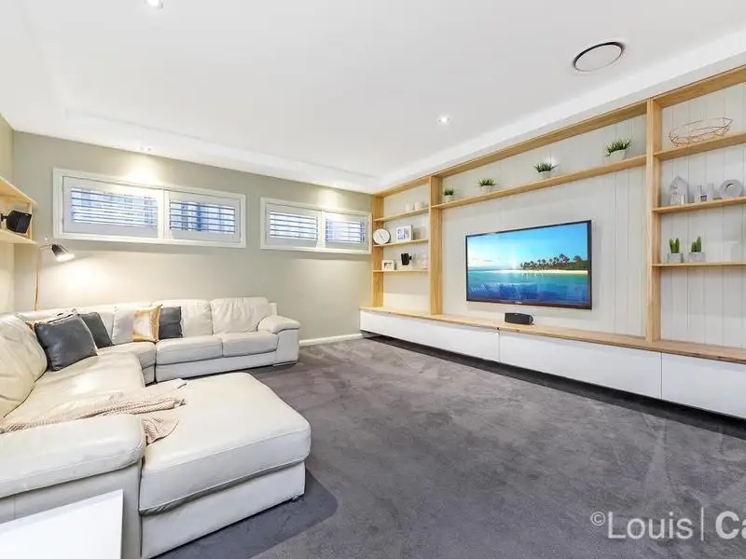
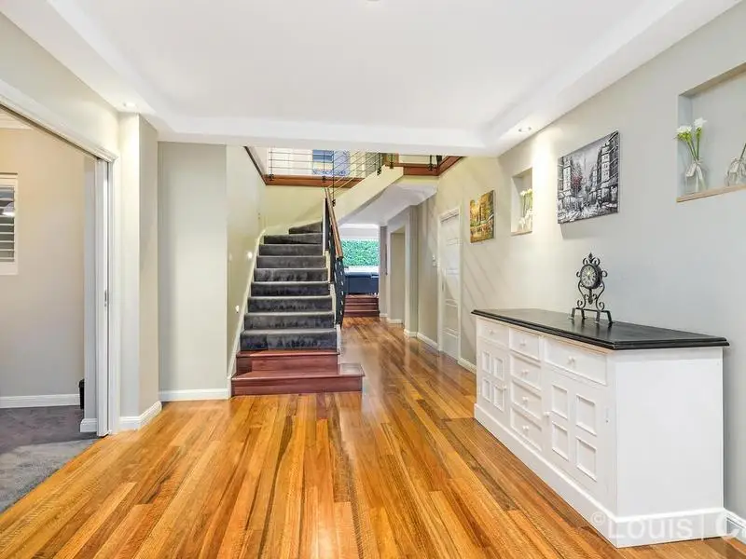
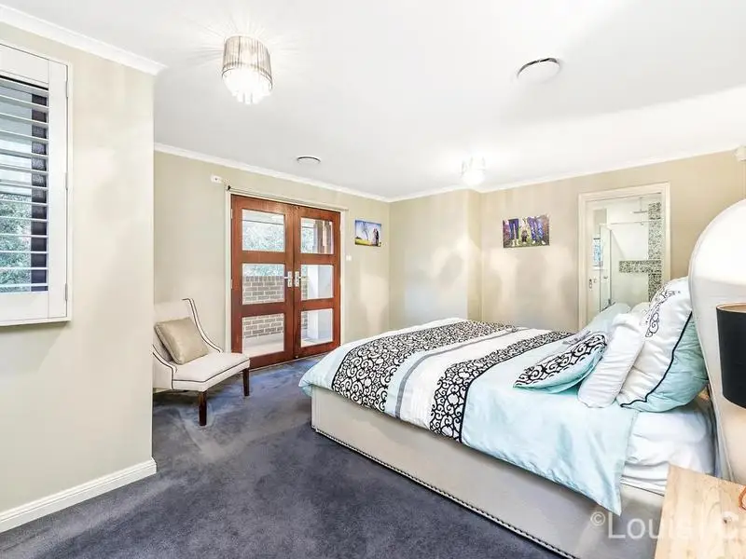

Kellyville 9 Brayden Way
SOLD! Contact Andrew Patman for more details!
Secluded amongst the trees on a 647m2 parcel of land in an exclusive, near-new estate with a stunning bush vista, this magnificent family residence is only 3 years young and boasts a fabulous array of quality features throughout the home. Offering unparalleled privacy coupled with a practical floor-plan and ultra convenient location ensure that this home will please even the fussiest of buyers.
Accommodation comprises 4 generously proportioned bedrooms including a spectacular master suite with large WIR, spacious balcony with a beautiful bush outlook and stylish ensuite with stone vanity.
The practical floor-plan offers a wonderful selection of streamlined interiors comprising multiple living areas that include: a large study/home office, generous downstairs rumpus room/kid's retreat, spacious open-plan casual living areas and superior media/home theatre room complete with built in 'Klipsche' speakers.
The sleek and stylish kitchen has been tastefully designed and impressively crafted to include 40mm stone bench-tops, soft-close polyurethane cabinetry, ample storage facilities and 'European' appliances that consist of 900mm multi function oven, combination oven and steamer plus a combination microwave and oven.
The casual living and dining areas extend off the kitchen, overlooking the sparkling heated in-ground pool, and providing a seamless transition between indoor/outdoor living. The spectacular alfresco dining area, with beautiful timber bi-folds, offers another dimension to this already impressive home. Boasting uninterrupted bush views and ample space for even the largest of gatherings, it comes complete with a 5 seater spa, flush-mounted roof speakers, 'Turbo Elite' built in BBQ and wine fridge, custom built outdoor lounge, custom designed table and bench seat.
With an exceptional array of stylish features on offer, additional extras include: plantation shutters, 'Spotted Gum' timber floors, gas points, security system, ducted reverse-cycle air conditioning, remote-control blinds, automatic garage, and a whole lot more.
Within easy walking distance of Bernie Mullane Sporting Complex, William Clarke College and transport, this home is a must see for any serious buyer.
Amenities
Bus Services
Location Map
This property was sold by











