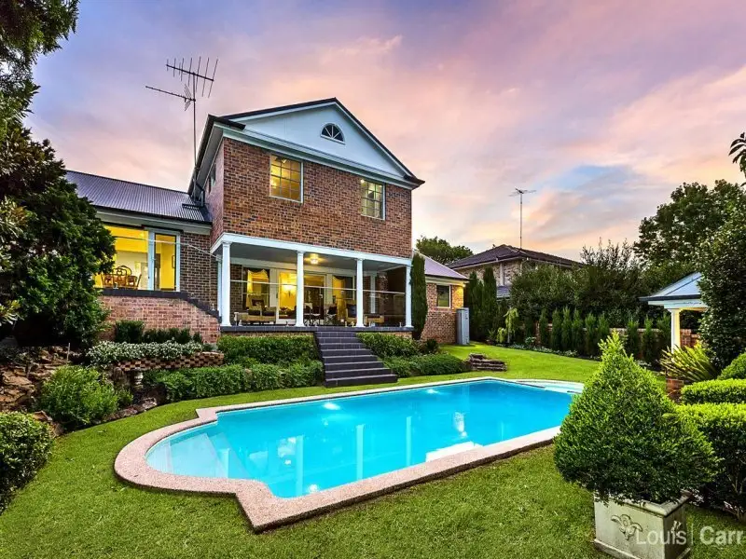
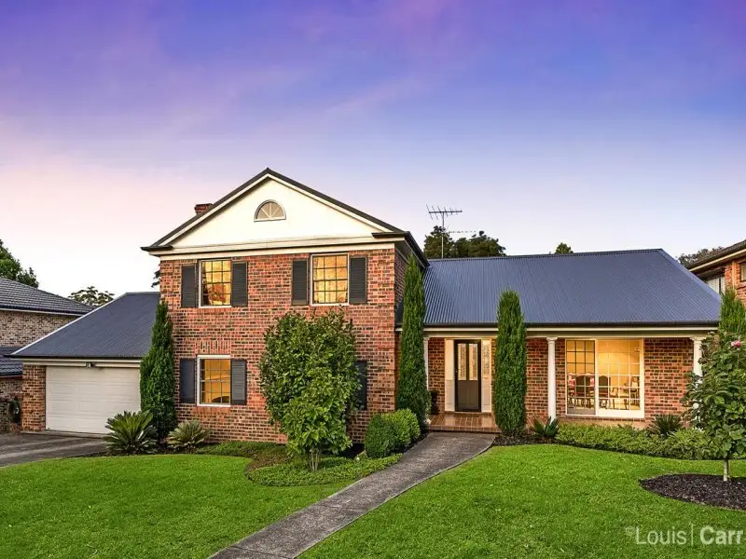
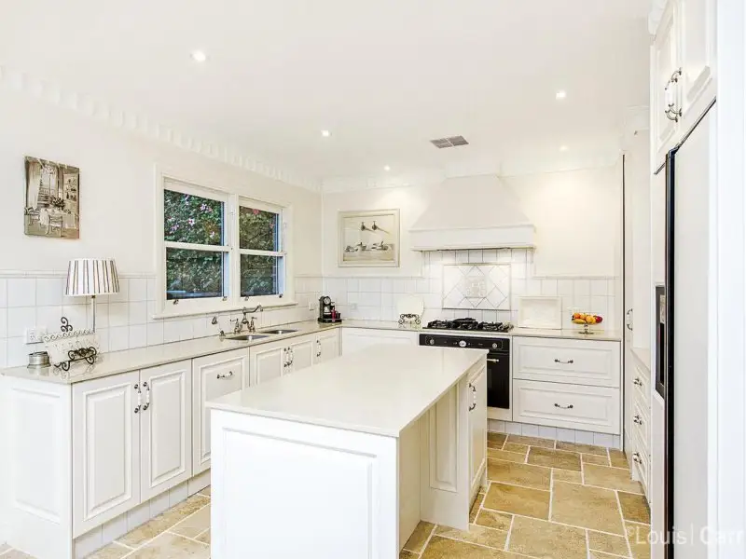
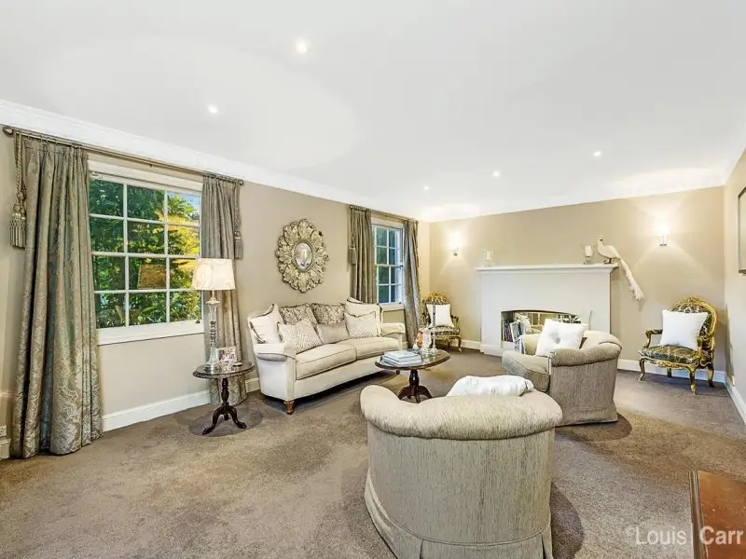
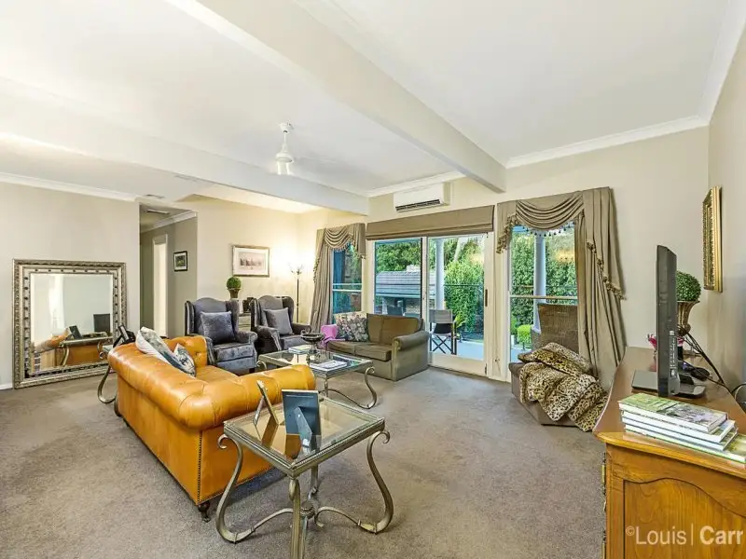
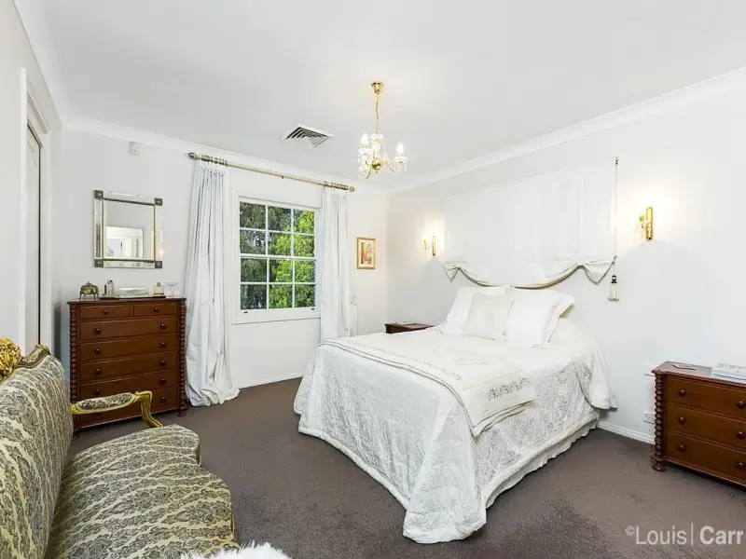
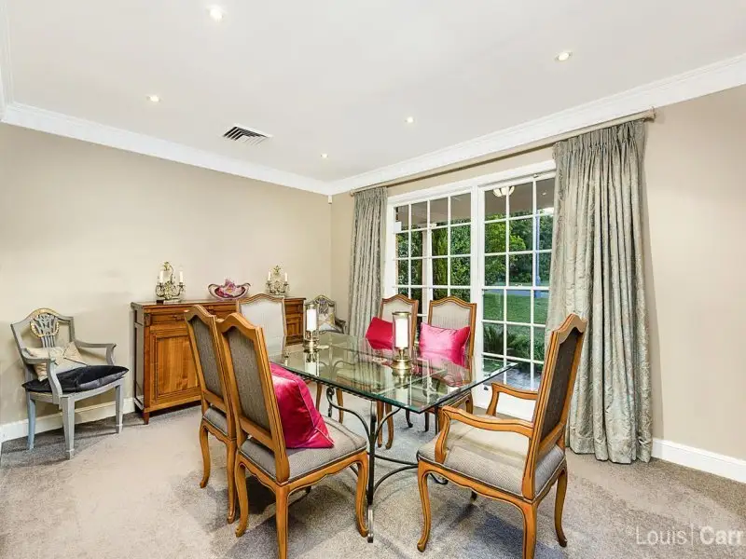
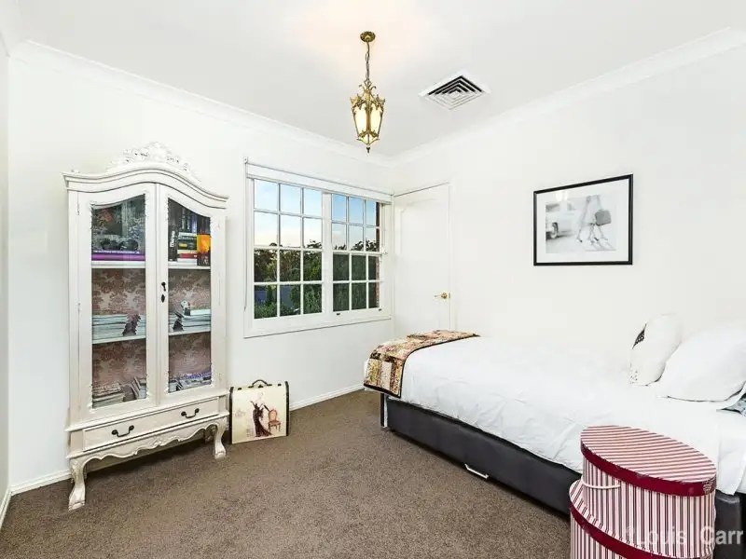
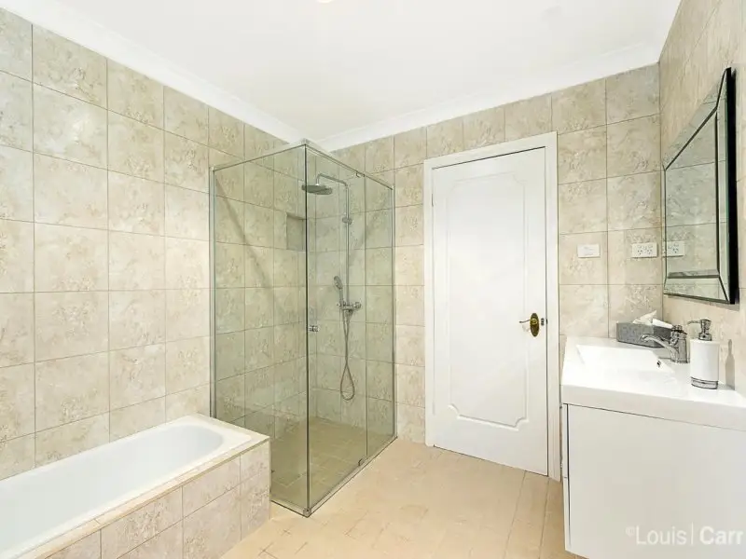

Castle Hill 8 Hunter Place
SOLD!! Contact Michael Roberts on 0413 123 616 for more details.
Impeccably presented in the prestigious Ulundri Drive pocket of Castle Hill is this beautifully appointed residence. Sitting on an enviable 905m2 parcel of land with the very desirable northerly rear aspect and conveniently located only minutes from Castle Towers shopping, dining and entertainment precinct, major bus lines, the North West Rail Link, sporting facilities and parks, yet in a whisper quiet area, this beautiful home has something to offer to everyone.
This home exudes warmth and unparalleled elegance with its light filled interiors, classic finishes and fittings of the highest quality along with an array of decadent formal and informal living spaces. Upon entry to this home you are greeted with high ceilings and views through to the backyard vista. The exceptional formal dining room, located on entry level is flanked by the separate, sizeable formal living room, boasting a purposed fireplace and flowing into the spacious casual living area which opens out onto the covered verandah.
A French-Provincial style kitchen sits at the rear of this property on entry level and overlooks the generous back yard gardens and sparkling in-ground pool. The kitchen also boasts state of the art appliances, gas cooking, stone bench tops and polyurethane cabinetry. Flowing seamlessly on from the kitchen is the casual meals area which opens out onto the verandah, overlooking the backyard.
A large covered verandah extends into the flat, spacious and beautifully landscaped gardens. A sparkling salt water in-ground pool sits in the center, drawing you in. A built in BBQ area with adjoining room and powder room provides great potential for outdoor entertaining or detached accommodation.
The accommodation wing consists of 4 oversized bedrooms on the top floor. The king sized master suite also boasts its own spacious walk in robe and exquisite ensuite. The further 3 bedrooms comprising of built in robes are serviced by a generous master bath donning stone bench tops, a large shower and tub. A home office or additional fifth bed is located on the lower level, serviced by its own powder room, providing excellent in-law accommodation or doubling as a home office.
Other noteworthy features of this home include travertine tiling on entry, high ceilings throughout, ducted air conditioning, ample storage, side access and much more.
Beautiful yet comfortable homes of this caliber are rare to find, so don't miss your chance to view this exceptional home today.
Amenities
Bus Services
Location Map
This property was sold by












