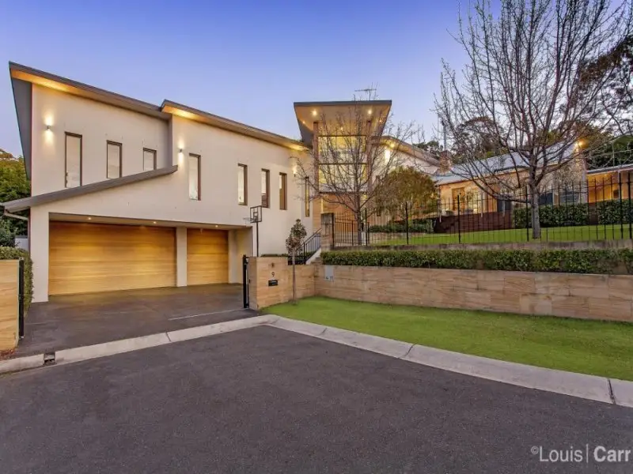
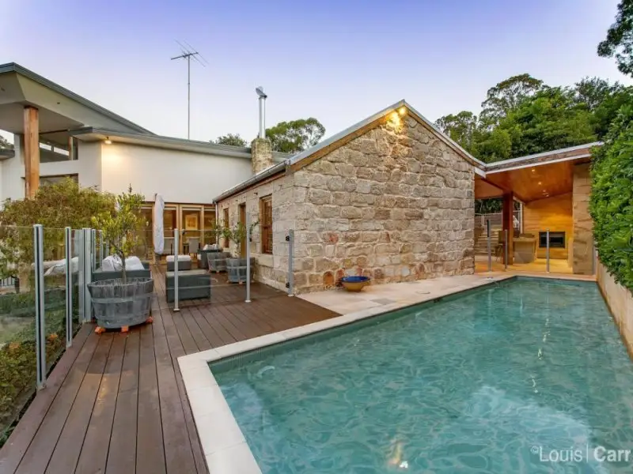
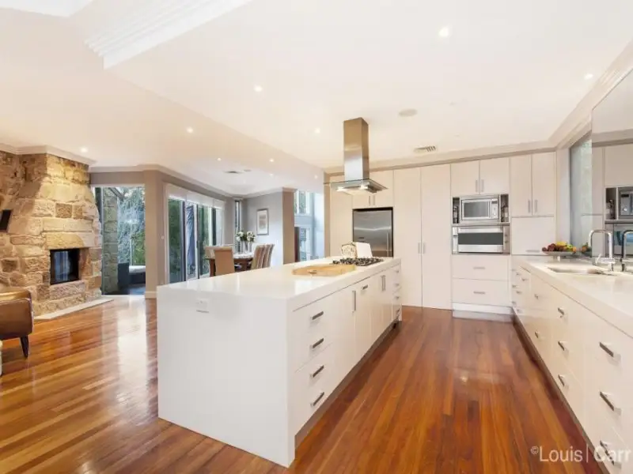
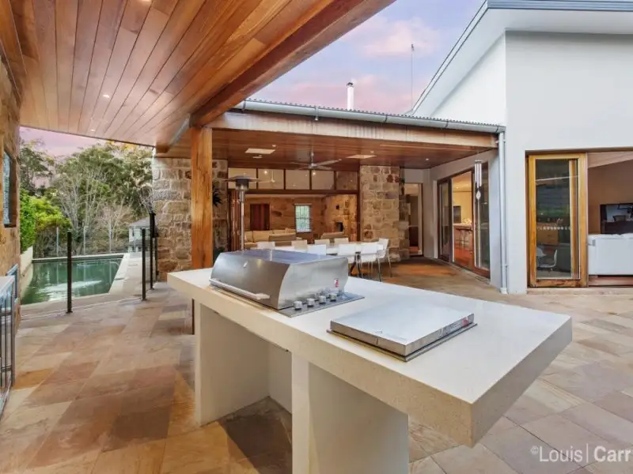
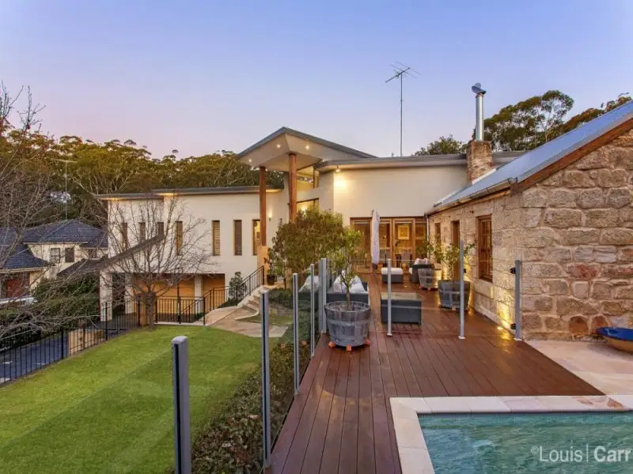
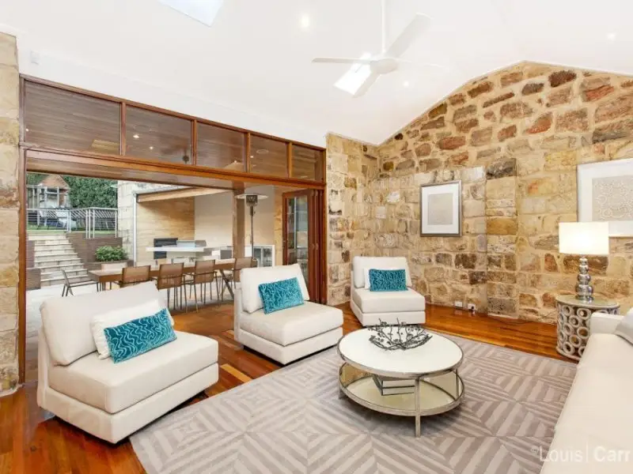
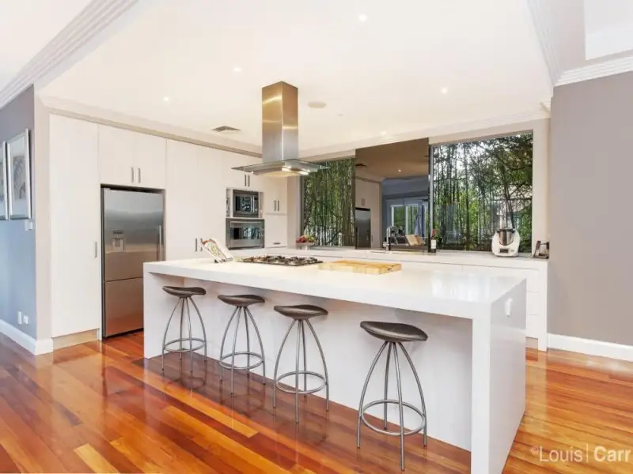
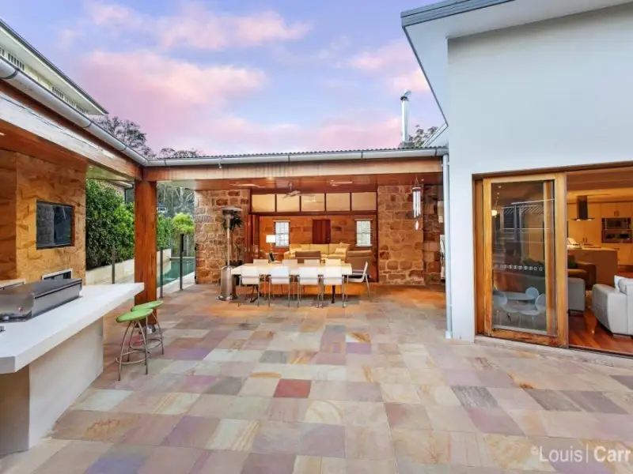
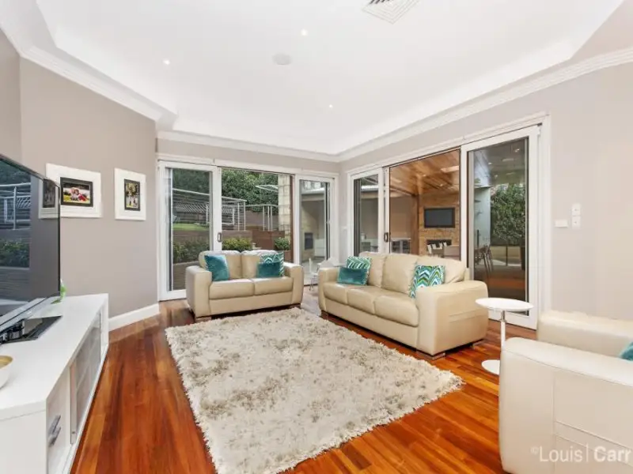
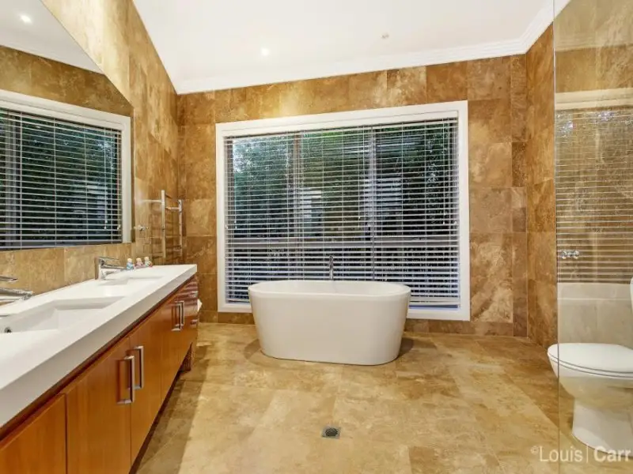
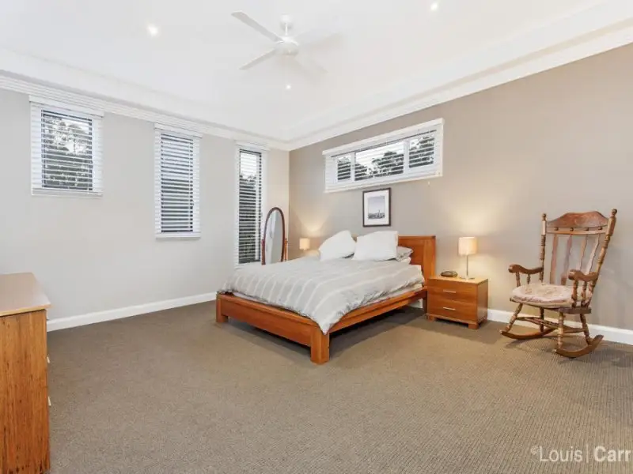
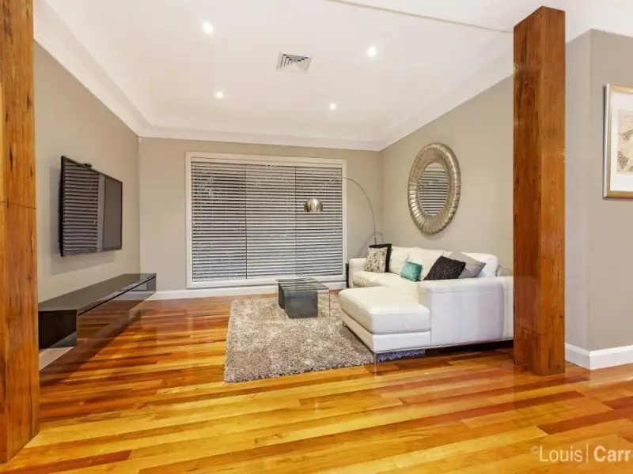

Castle Hill 9 Stone Cottage Court
SOLD! Contact MIchael Roberts on 0413 123 616 or Paul Woolford on 0401 783 660 for more details.
Offering chic style and sophistication matched with spacious light-filled ambiance, this executive residence has been delicately crafted to integrate the original stone cottage whilst encompassing all modern conveniences. Imposingly nestled on an impressive 1049m2 parcel of tranquil land yet in the hub of convenience to highly sought after schools, local shops and major transport lines including the M2 city bus.
Embodying a functional floor plan conducive to modern day life, this pristine residence offers a wide array of formal and informal living options inclusive of a light-filled rumpus, a prodigious family room, a formal lounge set into the stone cottage and flanked by a cozy fireplace for those winter nights. The stunning residence also enjoys a home theatre room, casual meals area and an office ideal for the home executive. The state-of-the-art chef's kitchen boasts 90mm waterfall edge stone bench tops, stainless steel appliances, island bench, gas cooking facilities, ample storage, breakfast bar and a stunning glass aperture offering a magnificent garden view.
In the ultimate fusion of indoor/outdoor living, step out to the expansive sandstone flanked alfresco area featuring a built-in barbeque and surrounded by manicured gardens. Encompassed by an elevated deck inset with a sparkling in-ground pool and overlooking a level grassed yard, making entertaining the envy of friends and family.
The accommodation wing of the home offers 4 king-sized bedrooms serviced by the opulent master bathroom featuring wall-to-ceiling travertine tiles and free-standing tub. The master suite exudes the ambiance demanded of a presidential suite with his/her walk-in wardrobes and a prestigious ensuite. Centrally located on the lower level is a fifth bedroom opposite a full bathroom and ideally serving guest or in-laws.
Finished to the highest standard, additional features of this master-crafted residence include triple garaging including double drive-through with internal access, reverse cycle ducted air conditioning, high ceilings, timber flooring throughout and so much more.
Amenities
Bus Services
Location Map
This property was sold by















