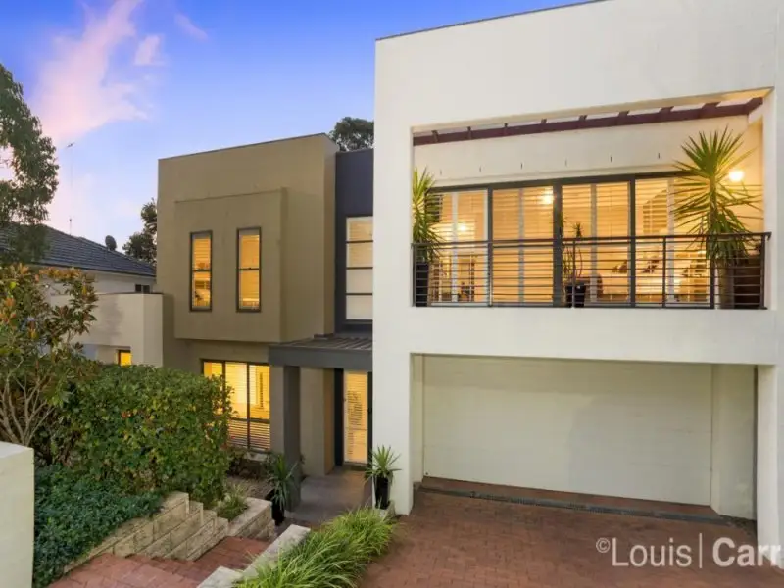
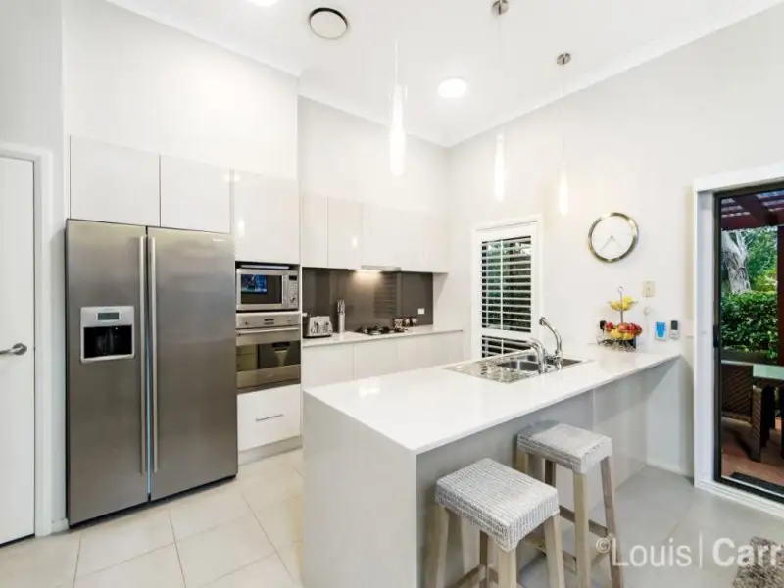
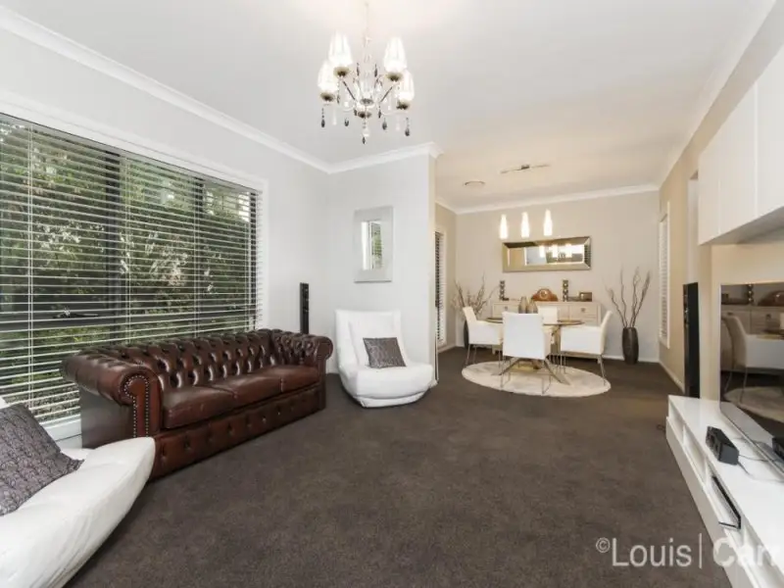
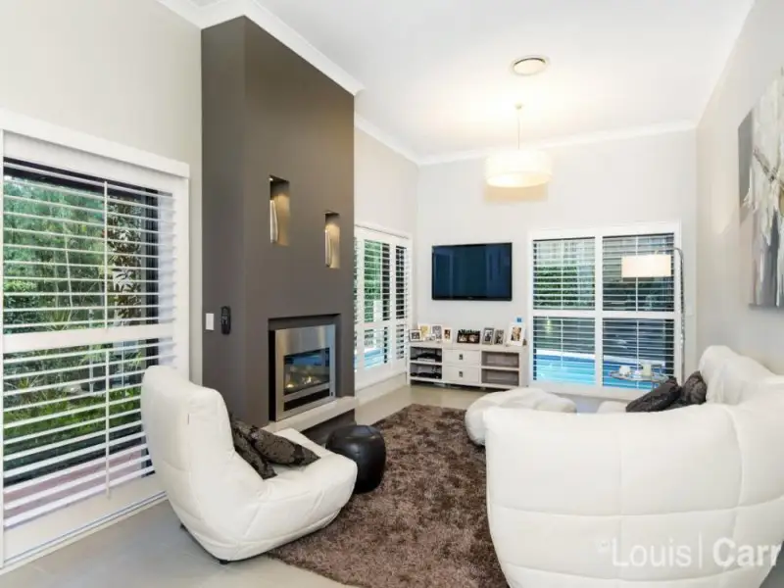
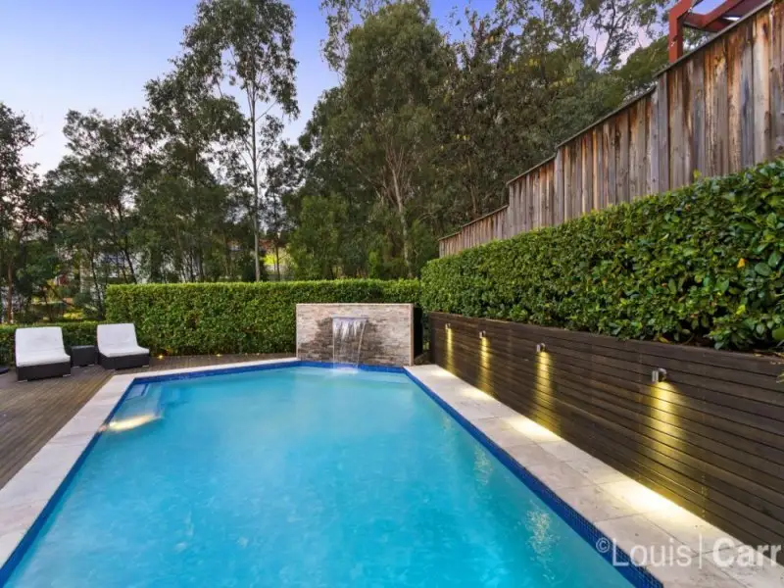
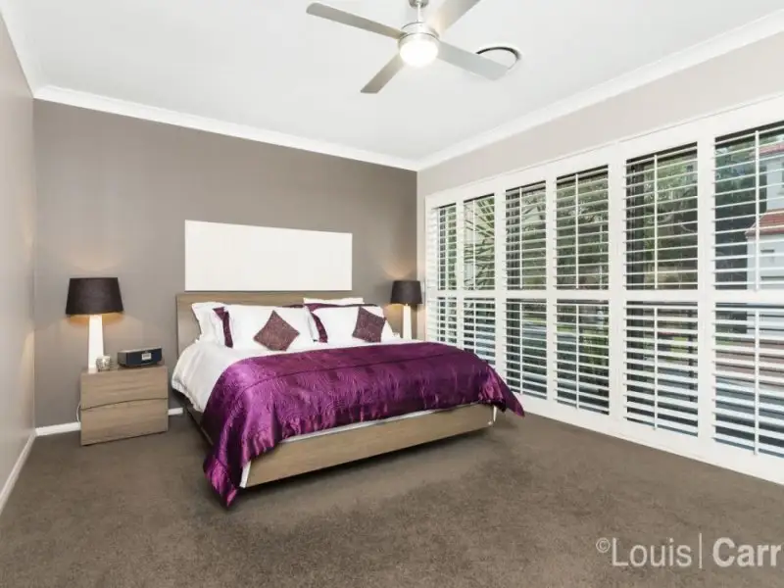
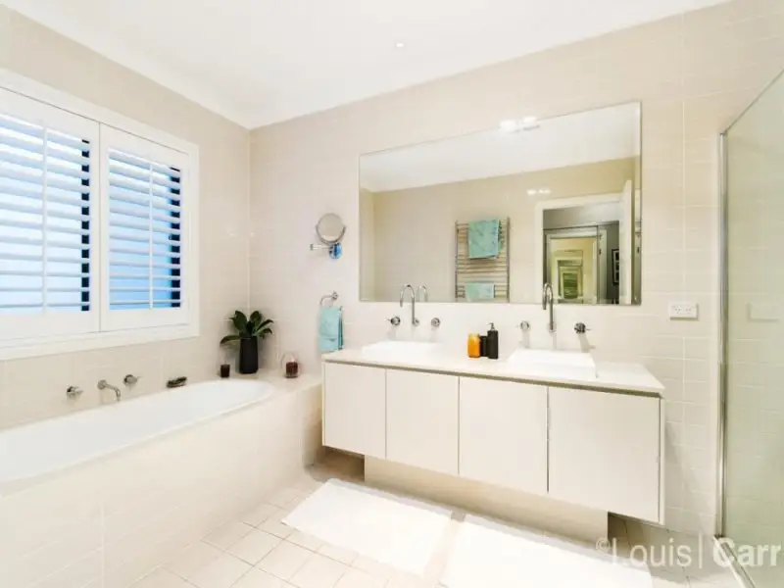
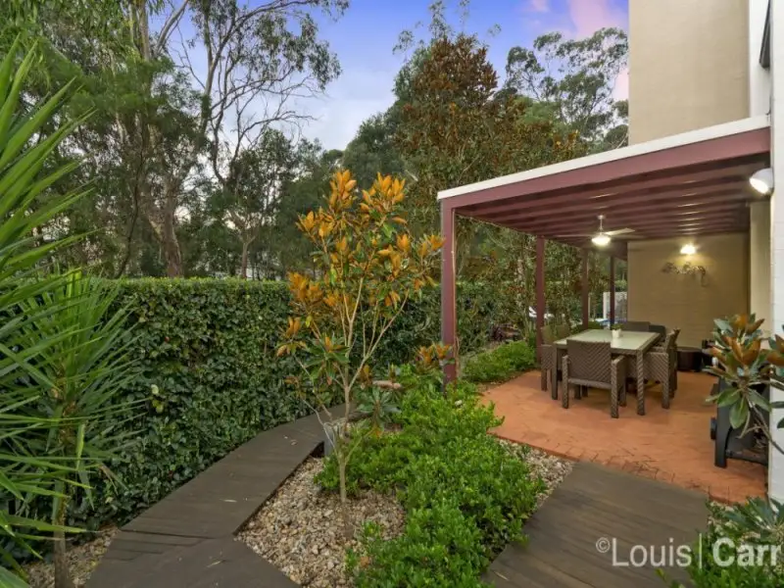

Castle Hill 5 Sherbrooke Crescent
SOLD! Contact Jonathon Lee 0417 408 857 for more details
Positioned on 610sqm, in one of the most sought after streets in the Chelsea Gardens estate is a statement in style and excellence. Loaded with appeal, this stunning Mirvac designed residence is both spacious and free-flowing perfect for all stages of a growing family with its dual level flexible floor plan.
As you enter through the impressive foyer with soaring ceilings enjoy a selection of living spaces including the open plan formal lounge and dining room.
Conveniently located, the kitchen is the heart of the home designed for todays needs, with large stone bench top, quality stainless steel appliances and plenty of storage overlooking the light and bright family room complete with electric fireplace and casual meals area with views to the leafy private rear yard.
Accommodation includes 4 oversized bedrooms all with built in robes. The expansive master bedroom features his and her wardrobes, lavish ensuite with double vanity, bathtub and private balcony access.
An added plus is the upstairs rumpus room. The beautifully appointed main bathroom consists of floor to ceiling tiling, large bathtub and separate shower.
Perfect for the entertainer, the undercover alfresco dining area overlooks the stunning solar heated in ground swimming pool and fully landscaped low maintenance rear gardens.
Additional features include; ducted reverse cycle air conditioning and plantation shutters throughout. Alarm, double garage with automatic doors and internal access plus downstairs powder room.
This welcoming home is ideal for families looking to buy in a select address close to private and government schools, future Castle Hill train station, Castle Towers Shopping Centre and local recreation such as Castle Hill Heritage Park. Quiet and private but centrally located this home must be inspected to be appreciated.
Amenities
Bus Services
Location Map
This property was sold by










