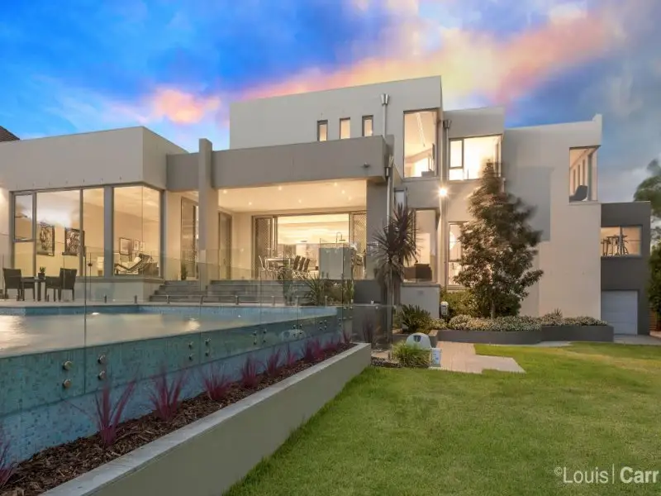
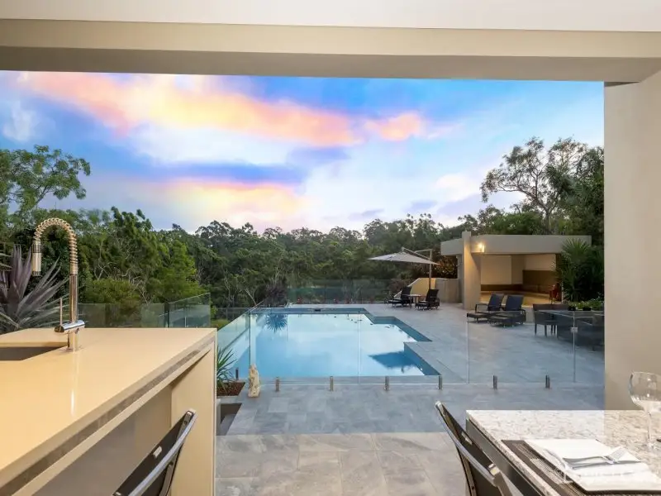
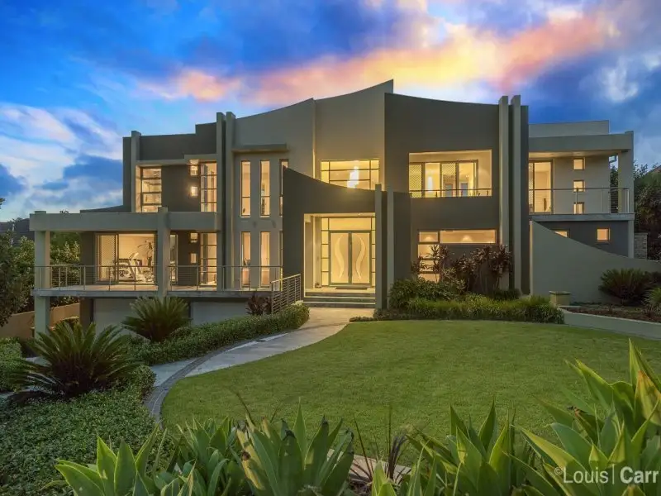
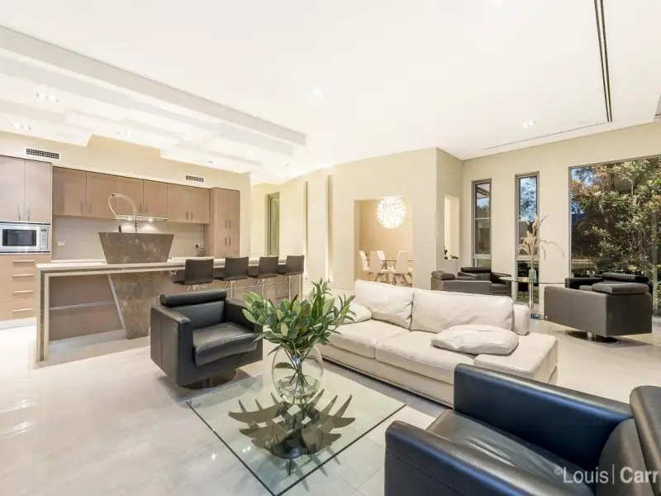
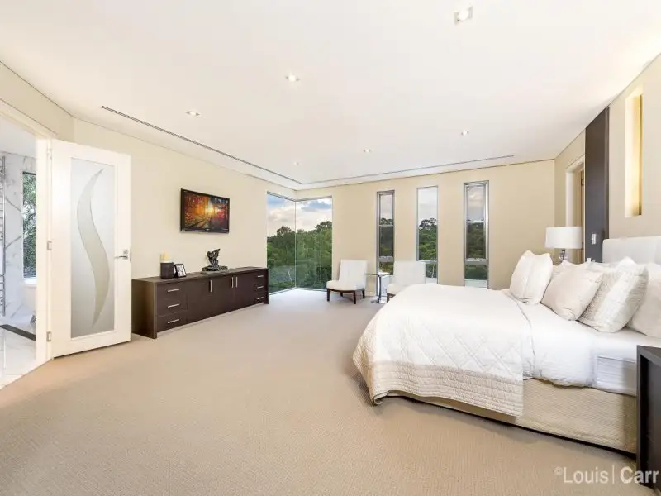
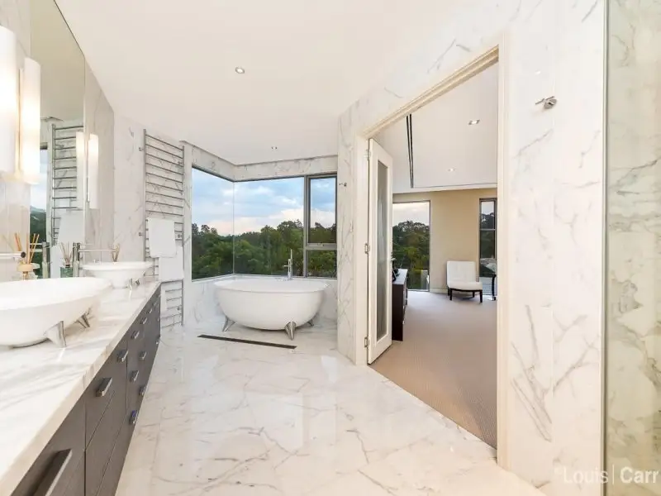
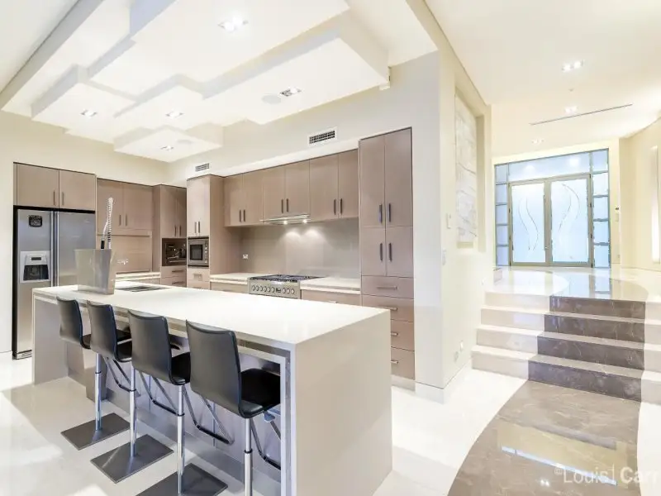
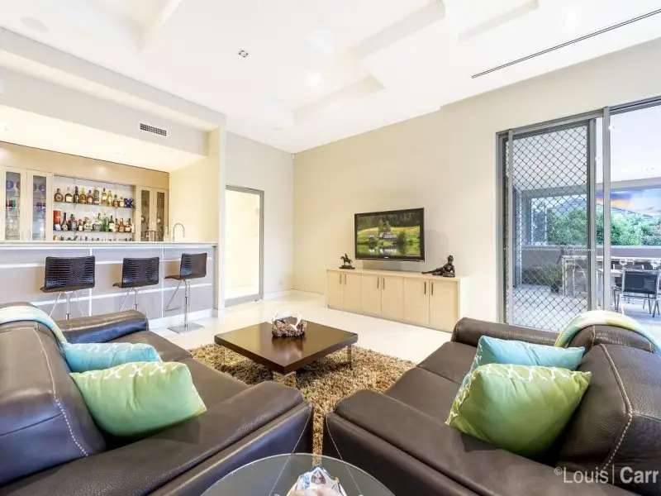
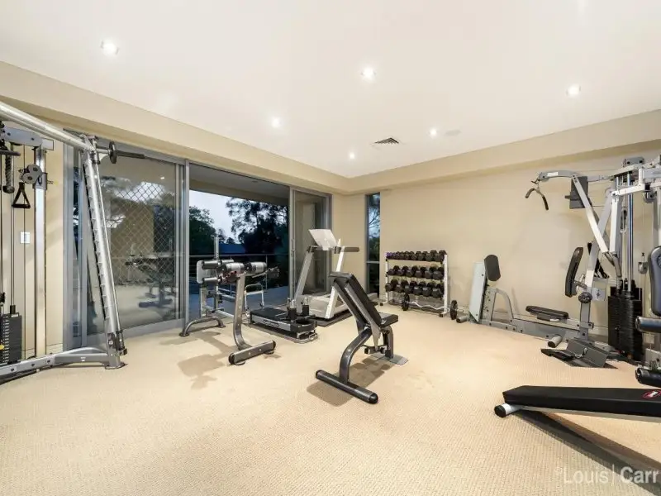
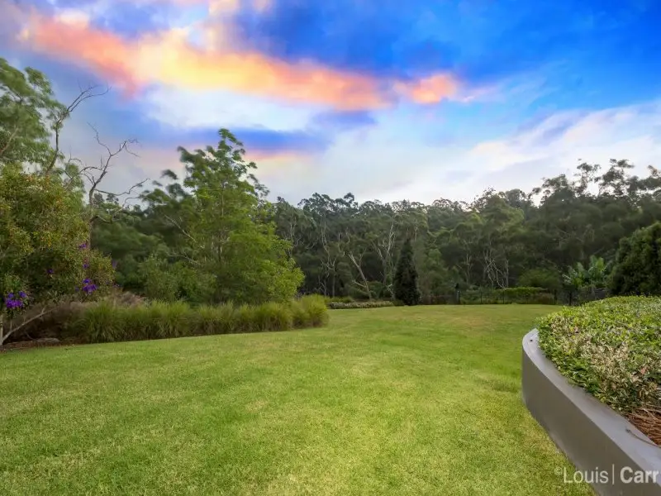
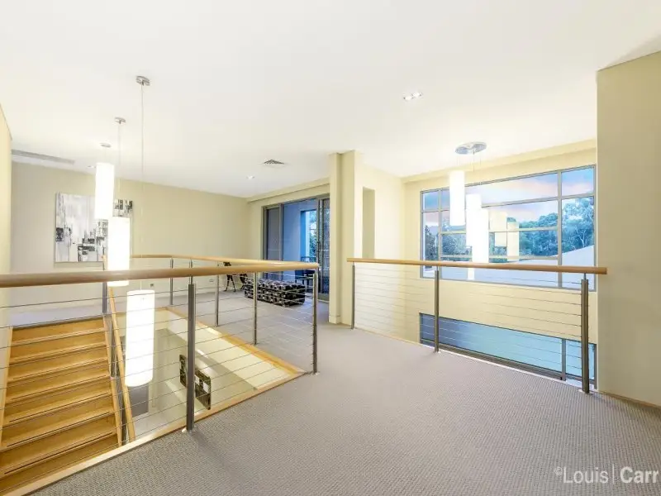

Glenhaven 1 Delavor Place
SOLD! Contact Michael Roberts on 0413 123 616 for more details.
An inspirational bespoke masterpiece, architecturally designed in impeccable grandeur offering unparalleled opulence and indulgence. Crafted in chic style and contemporary sophistication, this breathtaking residence commands broad street presence finished with the most meticulous attention to detail.
Showcasing an impressive selection of flexible formal and informal open-plan living spaces conducive to modern day living, you are certain to be impressed by the prodigious sun-drenched interiors taking full advantage of their northerly aspect, overlooking an infinite vista of your 1 acre parcel of land and the natural bush surround.
Beyond the grand marbled foyer entranced by soaring glass apertures, the free-flowing interiors include a generous formal lounge/media room equipped with Sonos music system, sublime formal dining offering uninterrupted views, fully fitted home office, full sized gymnasium, dedicated sauna room and rumpus with built in bar, integrated dishwasher and refrigerator. Prominently positioned, the hub of the home is the state of the art chefs kitchen boasting stainless steel Kleenmaid appliances, waterfall edge Caesar Stone bench tops, integrated coffee machine, walk in pantry/preparation room, island bench and ample storage to delight the most stringent chef.
In the ultimate statement of indoor/outdoor fusion, step out from the family room and casual meals area to enjoy balmy summer nights overlooking your private oasis under a huge covered alfresco with barbeque facilities. To further compliment the flawless entertaining space this home has on offer is the detached pavilion overlooking lush rolling green lawns and the fully glass tiled, ozone water, in ground, fully automatic, electric heated pool.
Climb solid Tasmanian Oak stairs to the accommodation wing offering an alternate rumpus room with balcony and 4 king sized bedrooms, 3 flanked by private marble-clad ensuites. The luxurious grand master suite offers his/her customised walk in wardrobes and an ensuite with spa delivering the ambiance demanded by a home of this decadence.
Further finishings of unquestionable quality include, 4 car garage with ample storage and workshop, honed granite driveway and external surrounds, heated flooring on entry level, external fully glass tiled powder room, back to base alarm, custom built cabinetry throughout, reverse cycle ducted air conditioning, 2 buried gas cylinders and so much more.
Do not miss the opportunity to view this lifestyle masterpiece of boundless class.
Amenities
Bus Services
Location Map
This property was sold by














