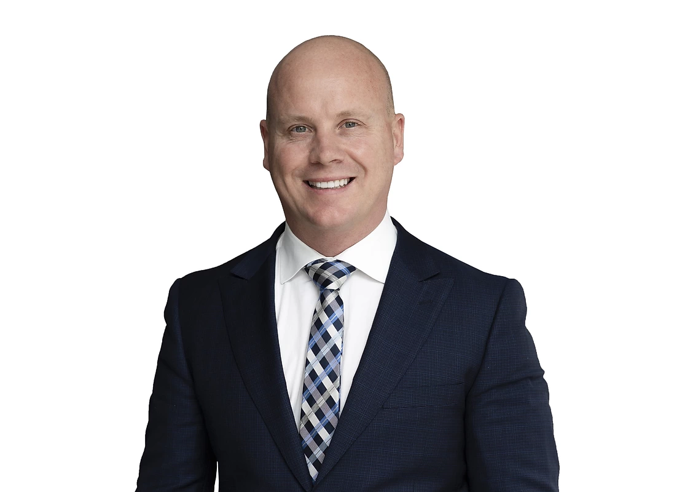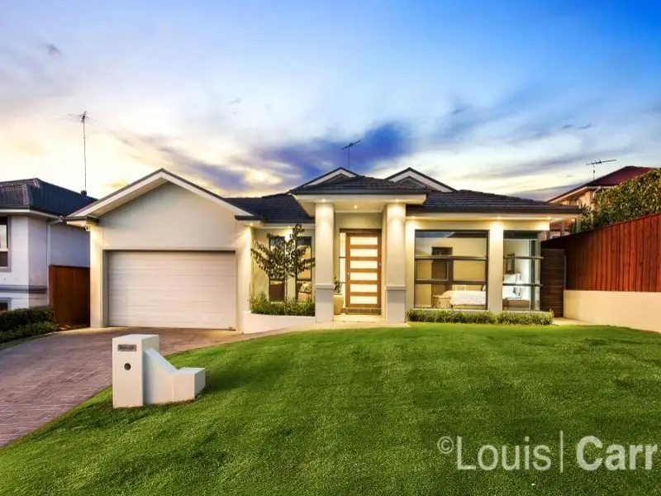
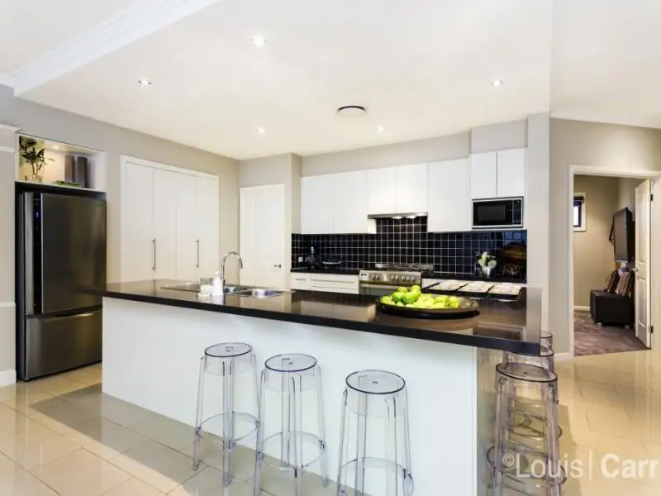
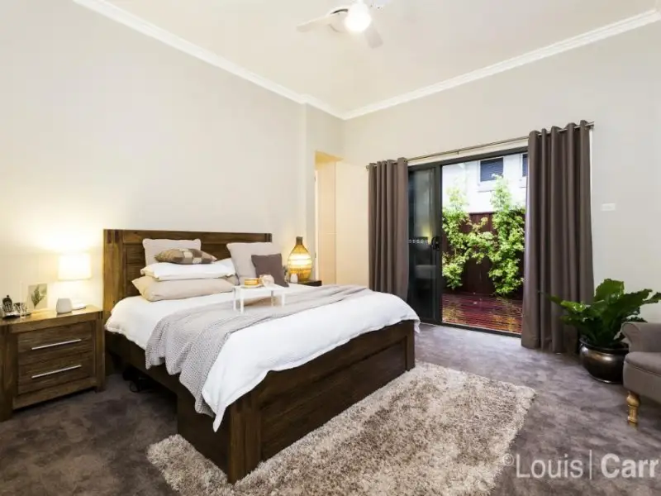
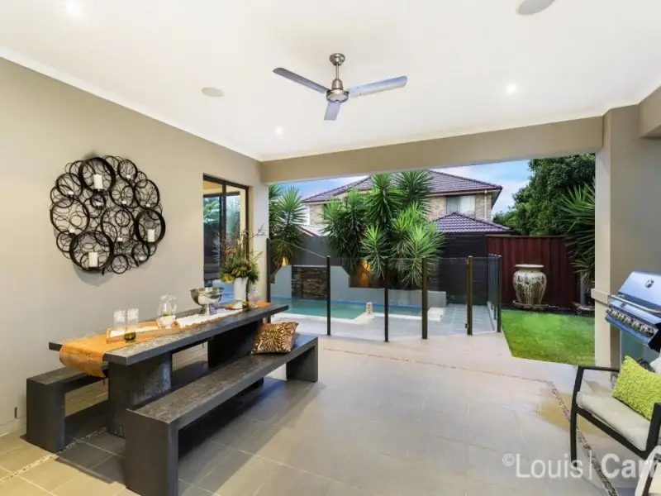
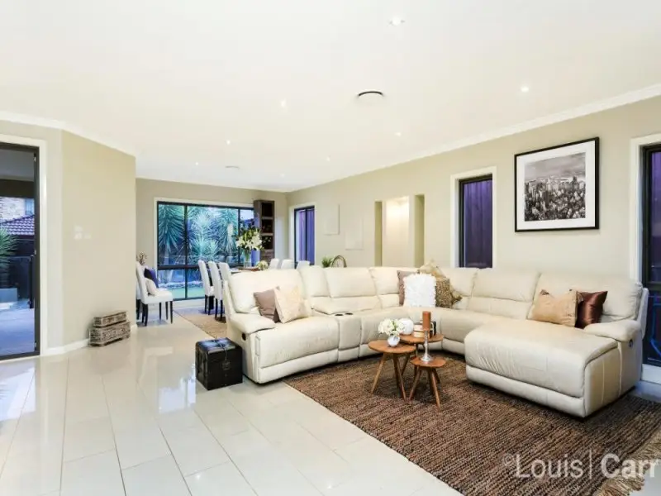
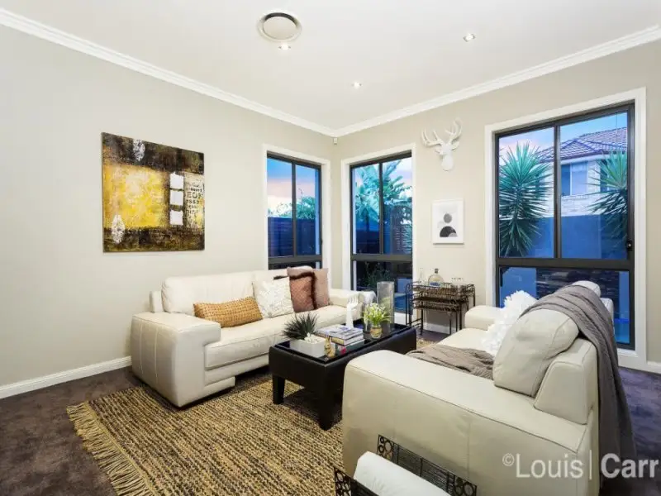
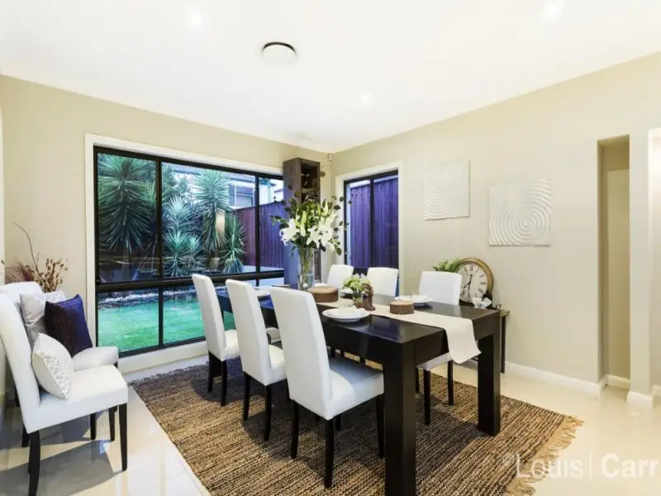
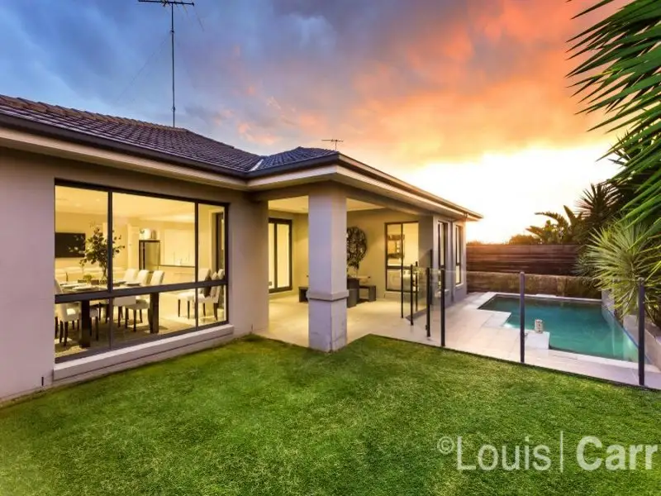
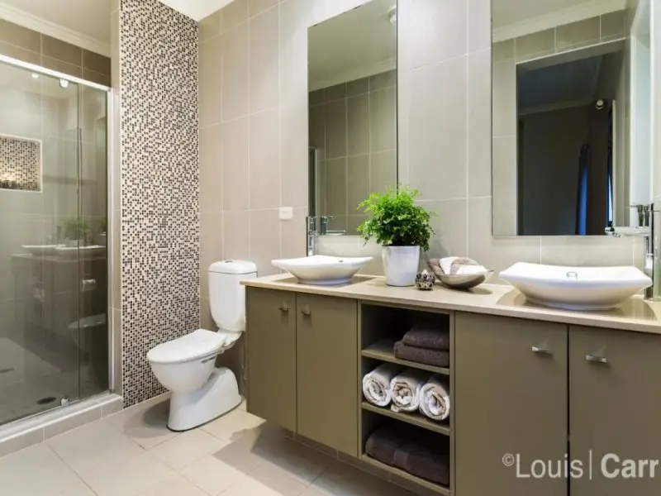
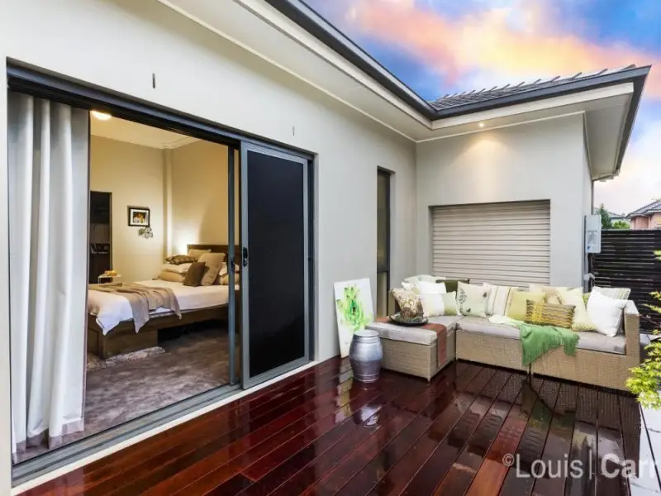

Beaumont Hills 10 Eliza Street
SOLD! Contact Michael Roberts 0413 123 616 for more details.
Decadence is an understatement as you enter this seven year young architecturally designed Eden Brae home.
Nestled on a generous 633m2 parcel of land, this breathtaking residence offers spacious open plan living at its finest. This immaculately presented 36 square single level oasis showcases an impressive street presence, resort style outdoor living and an abundance of creature comforts throughout.
For those who love to entertain, the open plan design offers the perfect integrated indoor/outdoor living. Step out to your own private tropical oasis, overlooking a sparkling in-ground solar heated, salt water pool surrounded by stunning manicured gardens.
Accommodation features four generous bedrooms, 3 with walk in wardrobes. The oversized master suite features a massive WIR with stylish ensuite complimented by floor to ceiling tiling and double vanity with stone top. Flowing from the master bedroom is a Merbau decked tranquil parents retreat, ideal for sipping a quiet drink on a balmy summer night in your own private sanctuary.
Located in the hub of the home is the sleek and stylish gourmet kitchen offering stainless steel appliances, 40mm stone bench tops, gas cooking, glass tiled splash back and plenty of cupboard space to appease the most discerning of chefs.
The home also features formal lounge and dining rooms, generous family room and light filled casual meals area, a spacious study/home office plus separate media/billiard room with 9ft ceilings through out.
Additional features of this stunning home include reverse-cycle ducted air conditioning, freshly painted interiors, double garage with automatic doors, ample storage and security alarm system.
Within easy walking distance of local parks, the City Bus and the future Northwest Rail Link and only minutes from quality schools and Rouse Hill Town Centre.
Often sought but rarely found. Do not miss the opportunity to view this exemplary residence.
Amenities
Bus Services
Location Map
This property was sold by
