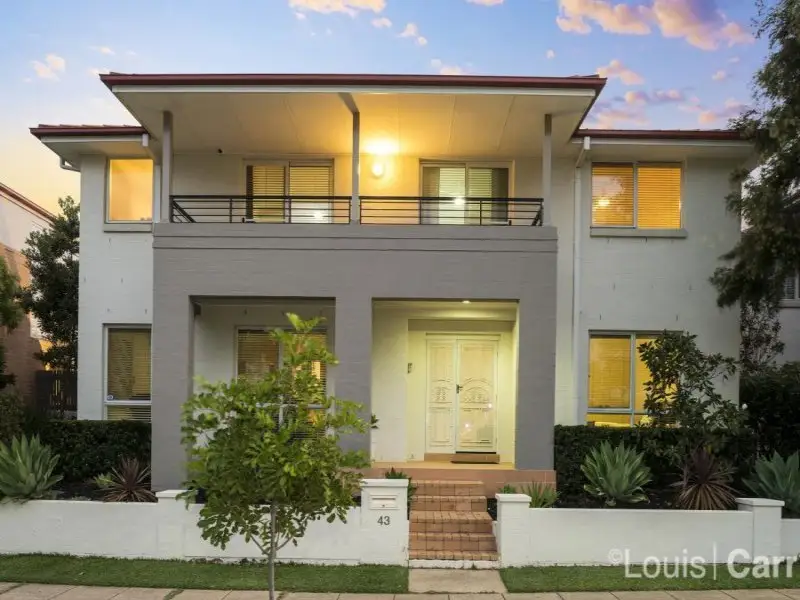
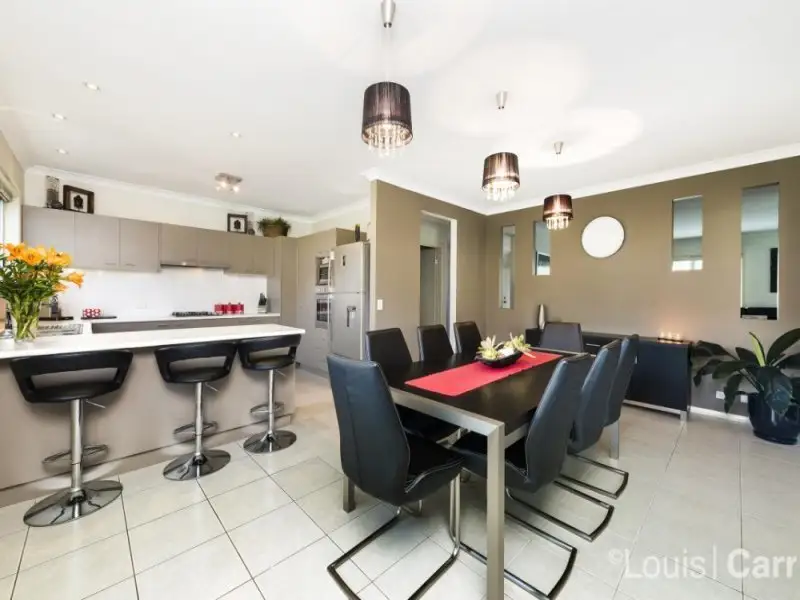
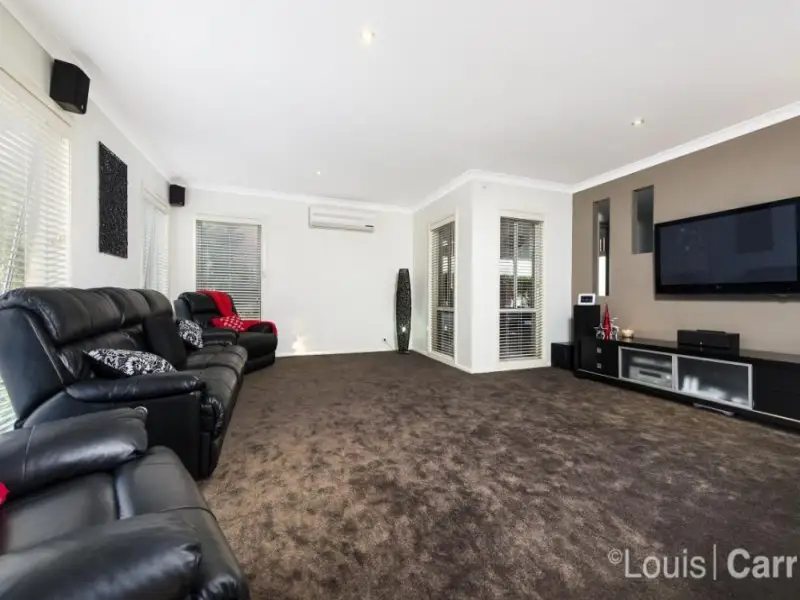
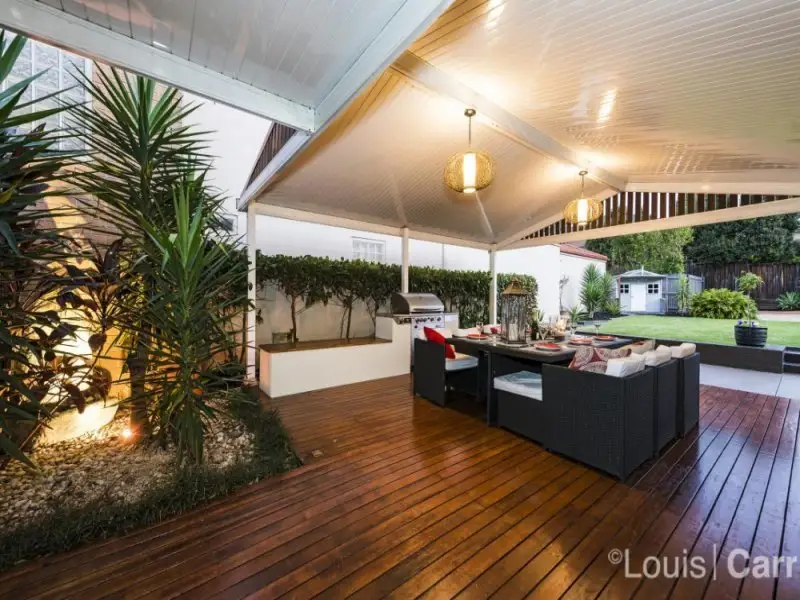
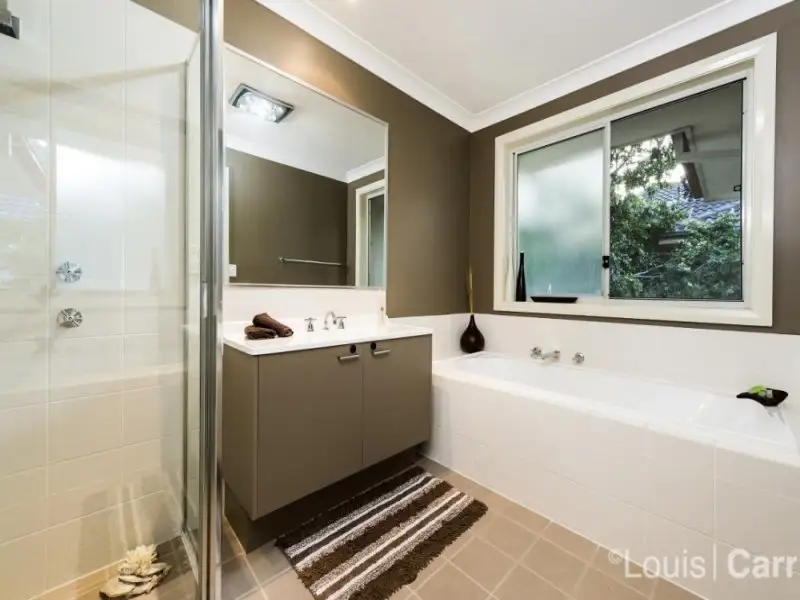
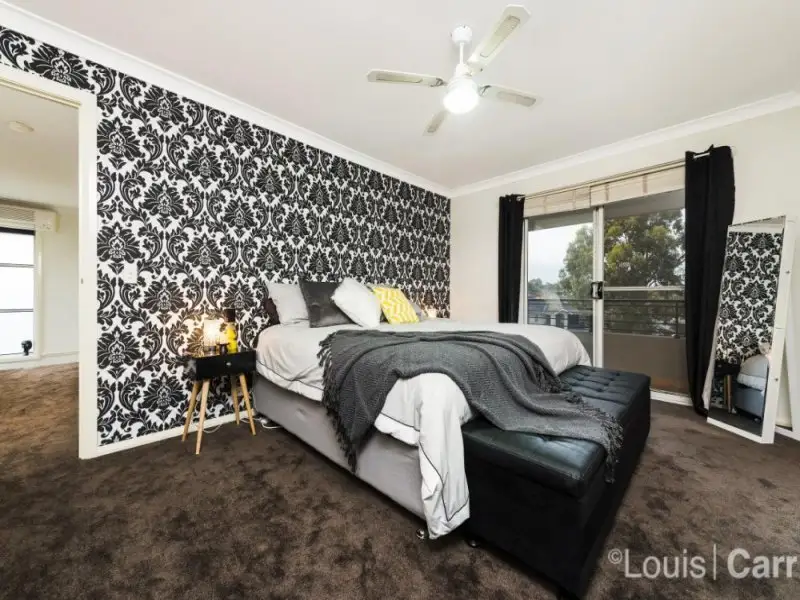
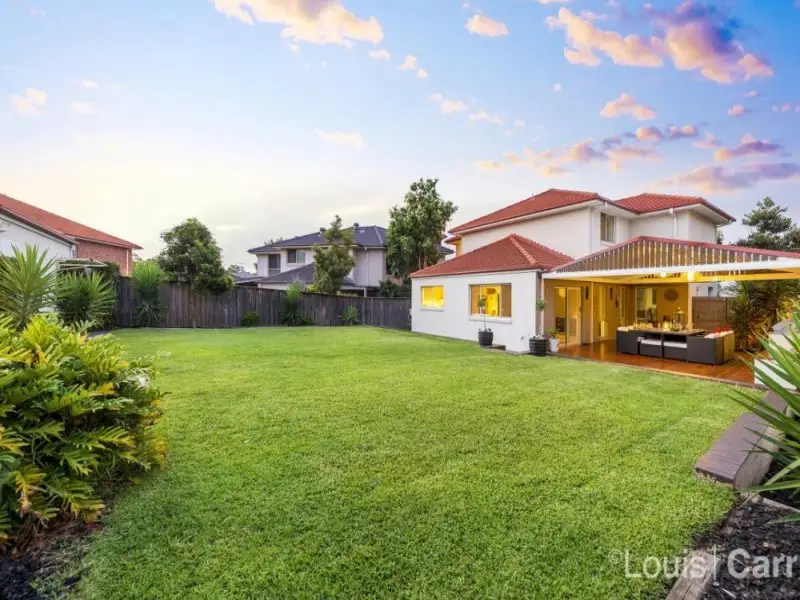

Stanhope Gardens 43 Elmstree Road
SOLD! Contact Brett Schlyder for more details
Experience all the comforts and conveniences of modern family living in this fantastic home situated in the heart of Stanhope Gardens. Capturing far-reaching district and mountain views, this remarkable residence is within walking distance of local shops, schools, parkland and public transport
Nestled on a manicured 621m2 parcel of land, this approximately 30 square, dual level 'Mirvac' home is a showcase for entertaining. Upon entering you will be immediately impressed by the light-filled interiors, generous proportions and functional floor plan conducive to modern day family living coupled with a low-maintenance lifestyle.
The ground floor is comprised of generous open plan living areas including an oversized lounge/media room. A spacious casual living space and every day meals area flow off the tastefully appointed kitchen boasting ample storage, gas cooking, stainless steel appliances and a generous pantry for all your culinary requirements.
Entertaining will be a breeze under a sizeable alfresco dining area with a pitched roof pergola that is flanked by built in BBQ and seating. Relax in style or entertain family and friends whilst overlooking the private rear garden offering plenty of space for the kids to enjoy.
The home's accommodation wing provides 4 well-sized bedrooms served by a master bathroom with tub. The master features a walk-in-robe along with a stylish ensuite. An additional bedroom on the lower level is ideal for guest or in-law accommodation or as a study for the home executive.
Additional features of this stunning home include reverse-cycle air conditioning throughout, freshly painted interiors, double garage with automatic doors, ample storage, security alarm system, video intercom, access to community resort facilities including pool, spa, tennis court, bbq and clubhouse amenities and so much more.
Conveniently located and ideal for families of all sizes, this beautiful family home must be inspected to be appreciated.
Amenities
Bus Services
Location Map
This property was sold by









